Кухня с бежевым полом и акцентной стеной – фото дизайна интерьера
Сортировать:
Бюджет
Сортировать:Популярное за сегодня
1 - 20 из 446 фото
1 из 3

Кухня-столовая
Идея дизайна: п-образная, серо-белая кухня среднего размера в современном стиле с обеденным столом, плоскими фасадами, серыми фасадами, деревянной столешницей, фартуком из керамогранитной плитки, черной техникой, полом из керамогранита, бежевым полом, бежевой столешницей и акцентной стеной
Идея дизайна: п-образная, серо-белая кухня среднего размера в современном стиле с обеденным столом, плоскими фасадами, серыми фасадами, деревянной столешницей, фартуком из керамогранитной плитки, черной техникой, полом из керамогранита, бежевым полом, бежевой столешницей и акцентной стеной

Кухня без навесных ящиков, с островом и пеналами под технику.
Обеденный стол раздвижной.
Фартук выполнен из натуральных плит терраццо.

Яркая кухня со вторым светом
Стильный дизайн: большая п-образная кухня в белых тонах с отделкой деревом в современном стиле с обеденным столом, накладной мойкой, плоскими фасадами, оранжевыми фасадами, фартуком из керамогранитной плитки, черной техникой, полом из керамогранита, бежевым полом и акцентной стеной - последний тренд
Стильный дизайн: большая п-образная кухня в белых тонах с отделкой деревом в современном стиле с обеденным столом, накладной мойкой, плоскими фасадами, оранжевыми фасадами, фартуком из керамогранитной плитки, черной техникой, полом из керамогранита, бежевым полом и акцентной стеной - последний тренд

Свежая идея для дизайна: п-образная кухня среднего размера в стиле фьюжн с обеденным столом, монолитной мойкой, плоскими фасадами, зелеными фасадами, столешницей из кварцита, фартуком из цементной плитки, техникой под мебельный фасад, светлым паркетным полом, островом, бежевым полом, белой столешницей и акцентной стеной - отличное фото интерьера
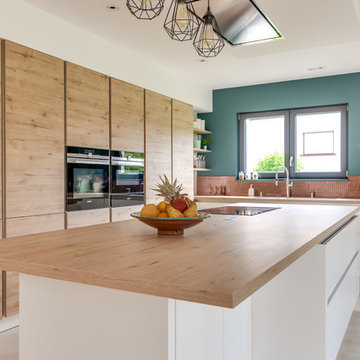
MEERO
На фото: угловая кухня-гостиная в белых тонах с отделкой деревом в современном стиле с двойной мойкой, светлыми деревянными фасадами, столешницей из ламината, фартуком из плитки мозаики, техникой из нержавеющей стали, бетонным полом, островом, бежевым полом, акцентной стеной и мойкой у окна с
На фото: угловая кухня-гостиная в белых тонах с отделкой деревом в современном стиле с двойной мойкой, светлыми деревянными фасадами, столешницей из ламината, фартуком из плитки мозаики, техникой из нержавеющей стали, бетонным полом, островом, бежевым полом, акцентной стеной и мойкой у окна с
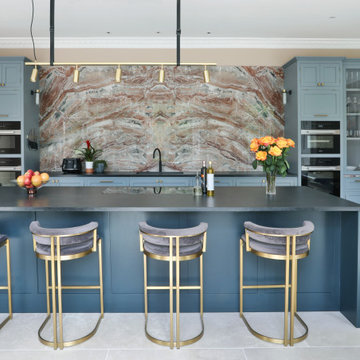
The awe-inspiring Arabescato Rosso marble splashback takes center stage in this kitchen we designed in Sevenoaks, Kent, serving as a captivating focal point that sparks conversations. Our client's vision for their new kitchen was brought to life with a perfect blend of elements; the classic shaker cabinets harmonize beautifully with the dramatic marble, while the expansive island and art-deco style bar stools enhance both functionality and style. The result is a stunning and functional kitchen that effortlessly captures attention and leaves a lasting impression, creating a dream kitchen for our client.

The painted finish wall cabinets feature an extra-height cornice scribed to the ceiling, for a more premium look and feel.
Стильный дизайн: маленькая угловая кухня в стиле модернизм с одинарной мойкой, фасадами в стиле шейкер, синими фасадами, столешницей из ламината, белым фартуком, фартуком из керамической плитки, техникой из нержавеющей стали, полом из ламината, обеденным столом, полуостровом, бежевым полом, красной столешницей и акцентной стеной для на участке и в саду - последний тренд
Стильный дизайн: маленькая угловая кухня в стиле модернизм с одинарной мойкой, фасадами в стиле шейкер, синими фасадами, столешницей из ламината, белым фартуком, фартуком из керамической плитки, техникой из нержавеющей стали, полом из ламината, обеденным столом, полуостровом, бежевым полом, красной столешницей и акцентной стеной для на участке и в саду - последний тренд

Интерьер кухни разработан в оттенках зеленого цвета с элементами стиля прованс.
Источник вдохновения для домашнего уюта: маленькая отдельная, угловая кухня в белых тонах с отделкой деревом в стиле кантри с врезной мойкой, фасадами с выступающей филенкой, белыми фасадами, зеленым фартуком, фартуком из керамической плитки, черной техникой, полом из керамогранита, бежевым полом и акцентной стеной без острова для на участке и в саду
Источник вдохновения для домашнего уюта: маленькая отдельная, угловая кухня в белых тонах с отделкой деревом в стиле кантри с врезной мойкой, фасадами с выступающей филенкой, белыми фасадами, зеленым фартуком, фартуком из керамической плитки, черной техникой, полом из керамогранита, бежевым полом и акцентной стеной без острова для на участке и в саду
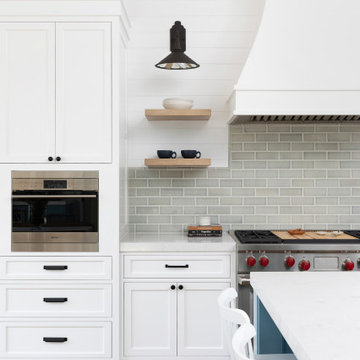
Modern Farmhouse kitchen with shaker style cabinet doors and black drawer pull hardware. White Oak floating shelves with LED underlighting over beautiful, Cambria Quartz countertops. The subway tiles were custom made and have what appears to be a texture from a distance, but is actually a herringbone pattern in-lay in the glaze. Wolf brand gas range and oven, and a Wolf steam oven on the left. Rustic black wall scones and large pendant lights over the kitchen island. Brizo satin brass faucet with Kohler undermount rinse sink.
Photo by Molly Rose Photography
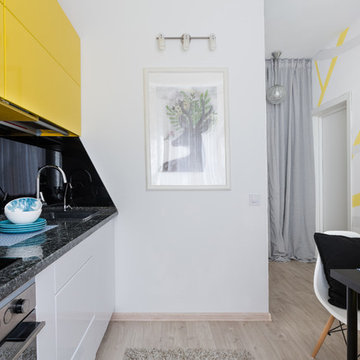
Фотографы: Екатерина Титенко, Анна Чернышова, дизайнер: Александра Сафронова
На фото: маленькая прямая кухня с обеденным столом, накладной мойкой, плоскими фасадами, желтыми фасадами, столешницей из акрилового камня, черным фартуком, фартуком из стекла, техникой из нержавеющей стали, полом из ламината, бежевым полом, черной столешницей и акцентной стеной без острова для на участке и в саду
На фото: маленькая прямая кухня с обеденным столом, накладной мойкой, плоскими фасадами, желтыми фасадами, столешницей из акрилового камня, черным фартуком, фартуком из стекла, техникой из нержавеющей стали, полом из ламината, бежевым полом, черной столешницей и акцентной стеной без острова для на участке и в саду
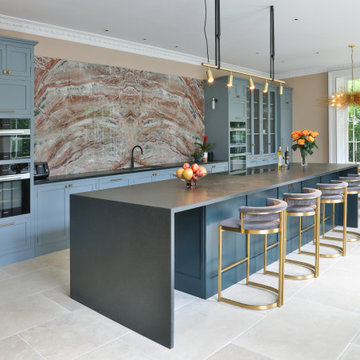
At the heart of this kitchen is a generously sized island that features an induction hob as well as ample storage. The art deco-inspired bar stools add a nice touch to the island, blending seamlessly with the overall design. A thoughtful design detail can be seen in the form of a little open area that is dedicated to a cozy dog bed, ensuring the clients' furry friend is never far from the action. The island is painted in Santorini Sands which is one of our bespoke colours made by Little Greene.
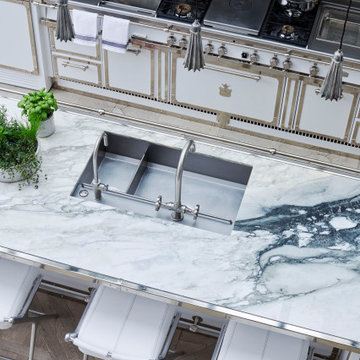
Classic
Пример оригинального дизайна: большая прямая, серо-белая кухня-гостиная в стиле неоклассика (современная классика) с плоскими фасадами, врезной мойкой, белыми фасадами, мраморной столешницей, белым фартуком, фартуком из мрамора, техникой под мебельный фасад, светлым паркетным полом, островом, бежевым полом, белой столешницей и акцентной стеной
Пример оригинального дизайна: большая прямая, серо-белая кухня-гостиная в стиле неоклассика (современная классика) с плоскими фасадами, врезной мойкой, белыми фасадами, мраморной столешницей, белым фартуком, фартуком из мрамора, техникой под мебельный фасад, светлым паркетным полом, островом, бежевым полом, белой столешницей и акцентной стеной
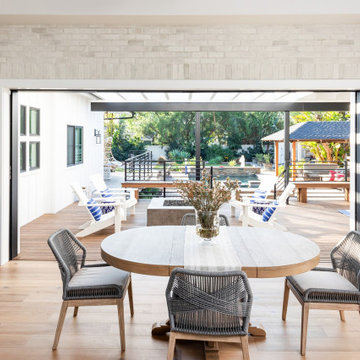
Modern Farmhouse kitchen with shaker style cabinet doors and black drawer pull hardware. White Oak floating shelves with LED underlighting over beautiful, Cambria Quartz countertops. The subway tiles were custom made and have what appears to be a texture from a distance, but is actually a herringbone pattern in-lay in the glaze. Wolf brand gas range and oven, and a Wolf steam oven on the left. Rustic black wall scones and large pendant lights over the kitchen island. Brizo satin brass faucet with Kohler undermount rinse sink.
Photo by Molly Rose Photography
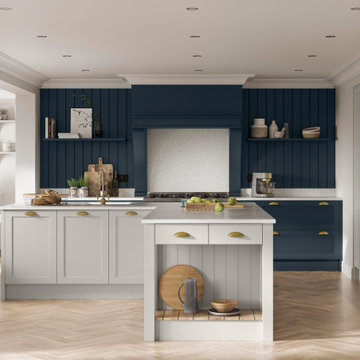
Источник вдохновения для домашнего уюта: параллельная кухня-гостиная среднего размера в классическом стиле с накладной мойкой, фасадами в стиле шейкер, синими фасадами, столешницей из кварцита, белым фартуком, фартуком из гранита, черной техникой, полом из ламината, островом, бежевым полом, белой столешницей и акцентной стеной
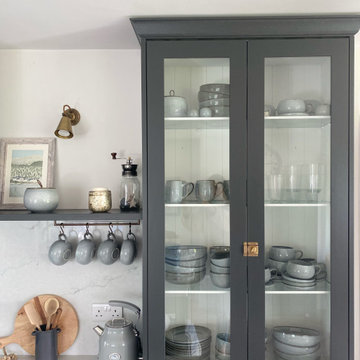
Recent renovation of an open plan kitchen and living area which included structural changes including a wall knockout and the installation of aluminium sliding doors. The Scandinavian style design consists of modern graphite kitchen cabinetry, an off-white quartz worktop, stainless steel cooker and a double Belfast sink on the rectangular island paired with brushed brass Caple taps to coordinate with the brushed brass pendant and wall lights. The living section of the space is light, layered and airy featuring various textures such as a sandstone wall behind the cream wood-burning stove, tongue and groove panelled wall, a bobble area rug, herringbone laminate floor and an antique tan leather chaise lounge.
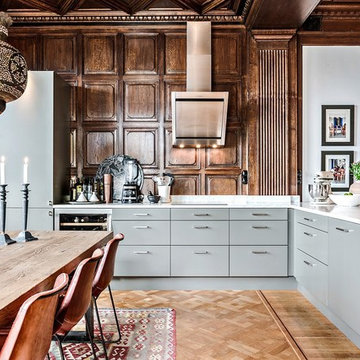
Se360/ Jimmy N
Идея дизайна: п-образная кухня в скандинавском стиле с обеденным столом, врезной мойкой, плоскими фасадами, серыми фасадами, техникой под мебельный фасад, светлым паркетным полом, бежевым полом, белой столешницей и акцентной стеной без острова
Идея дизайна: п-образная кухня в скандинавском стиле с обеденным столом, врезной мойкой, плоскими фасадами, серыми фасадами, техникой под мебельный фасад, светлым паркетным полом, бежевым полом, белой столешницей и акцентной стеной без острова
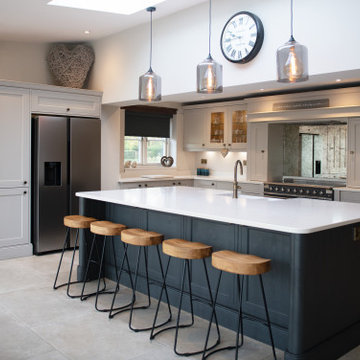
Looking to create their dream kitchen, these clients choose Winslow to bring the perfect balance of elegance and functionality. Unique features such as the folding doors on the breakfast pantry, spice drawers and heart shaped carving make this family kitchen one to cherish and admire.
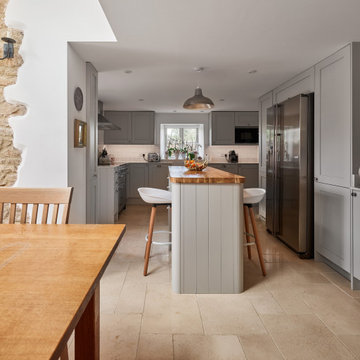
We were commissioned by our clients to design a light and airy open-plan kitchen and dining space with plenty of natural light whilst also capturing the views of the fields at the rear of their property. We not only achieved that but also took our designs a step further to create a beautiful first-floor ensuite bathroom to the master bedroom which our clients love!
Our initial brief was very clear and concise, with our clients having a good understanding of what they wanted to achieve – the removal of the existing conservatory to create an open and light-filled space that then connects on to what was originally a small and dark kitchen. The two-storey and single-storey rear extension with beautiful high ceilings, roof lights, and French doors with side lights on the rear, flood the interior spaces with natural light and allow for a beautiful, expansive feel whilst also affording stunning views over the fields. This new extension allows for an open-plan kitchen/dining space that feels airy and light whilst also maximising the views of the surrounding countryside.
The only change during the concept design was the decision to work in collaboration with the client’s adjoining neighbour to design and build their extensions together allowing a new party wall to be created and the removal of wasted space between the two properties. This allowed them both to gain more room inside both properties and was essentially a win-win for both clients, with the original concept design being kept the same but on a larger footprint to include the new party wall.
The different floor levels between the two properties with their extensions and building on the party wall line in the new wall was a definite challenge. It allowed us only a very small area to work to achieve both of the extensions and the foundations needed to be very deep due to the ground conditions, as advised by Building Control. We overcame this by working in collaboration with the structural engineer to design the foundations and the work of the project manager in managing the team and site efficiently.
We love how large and light-filled the space feels inside, the stunning high ceilings, and the amazing views of the surrounding countryside on the rear of the property. The finishes inside and outside have blended seamlessly with the existing house whilst exposing some original features such as the stone walls, and the connection between the original cottage and the new extension has allowed the property to still retain its character.
There are a number of special features to the design – the light airy high ceilings in the extension, the open plan kitchen and dining space, the connection to the original cottage whilst opening up the rear of the property into the extension via an existing doorway, the views of the beautiful countryside, the hidden nature of the extension allowing the cottage to retain its original character and the high-end materials which allows the new additions to blend in seamlessly.
The property is situated within the AONB (Area of Outstanding Natural Beauty) and our designs were sympathetic to the Cotswold vernacular and character of the existing property, whilst maximising its views of the stunning surrounding countryside.
The works have massively improved our client’s lifestyles and the way they use their home. The previous conservatory was originally used as a dining space however the temperatures inside made it unusable during hot and cold periods and also had the effect of making the kitchen very small and dark, with the existing stone walls blocking out natural light and only a small window to allow for light and ventilation. The original kitchen didn’t feel open, warm, or welcoming for our clients.
The new extension allowed us to break through the existing external stone wall to create a beautiful open-plan kitchen and dining space which is both warm, cosy, and welcoming, but also filled with natural light and affords stunning views of the gardens and fields beyond the property. The space has had a huge impact on our client’s feelings towards their main living areas and created a real showcase entertainment space.
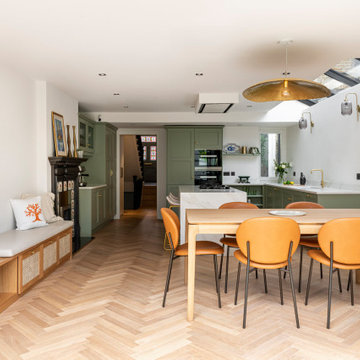
Bespoke bench design
Sourcing of furniture
Пример оригинального дизайна: большая п-образная кухня в современном стиле с обеденным столом, монолитной мойкой, фасадами в стиле шейкер, зелеными фасадами, столешницей из кварцита, белым фартуком, фартуком из мрамора, техникой из нержавеющей стали, светлым паркетным полом, островом, бежевым полом, белой столешницей и акцентной стеной
Пример оригинального дизайна: большая п-образная кухня в современном стиле с обеденным столом, монолитной мойкой, фасадами в стиле шейкер, зелеными фасадами, столешницей из кварцита, белым фартуком, фартуком из мрамора, техникой из нержавеющей стали, светлым паркетным полом, островом, бежевым полом, белой столешницей и акцентной стеной
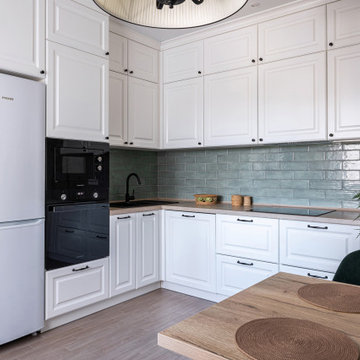
Интерьер кухни разработан в оттенках зеленого цвета с элементами стиля прованс.
На фото: маленькая отдельная, угловая кухня в белых тонах с отделкой деревом в стиле кантри с врезной мойкой, фасадами с выступающей филенкой, белыми фасадами, зеленым фартуком, фартуком из керамической плитки, черной техникой, полом из керамогранита, бежевым полом и акцентной стеной без острова для на участке и в саду
На фото: маленькая отдельная, угловая кухня в белых тонах с отделкой деревом в стиле кантри с врезной мойкой, фасадами с выступающей филенкой, белыми фасадами, зеленым фартуком, фартуком из керамической плитки, черной техникой, полом из керамогранита, бежевым полом и акцентной стеной без острова для на участке и в саду
Кухня с бежевым полом и акцентной стеной – фото дизайна интерьера
1