Кухня с бежевым фартуком и техникой под мебельный фасад – фото дизайна интерьера
Сортировать:
Бюджет
Сортировать:Популярное за сегодня
101 - 120 из 12 578 фото
1 из 3

Lawrence Taylor Photography
Идея дизайна: большая отдельная, угловая кухня в средиземноморском стиле с бежевыми фасадами, гранитной столешницей, бежевым фартуком, техникой под мебельный фасад, полом из травертина, двумя и более островами, стеклянными фасадами, фартуком из травертина, бежевым полом и с полувстраиваемой мойкой (с передним бортиком)
Идея дизайна: большая отдельная, угловая кухня в средиземноморском стиле с бежевыми фасадами, гранитной столешницей, бежевым фартуком, техникой под мебельный фасад, полом из травертина, двумя и более островами, стеклянными фасадами, фартуком из травертина, бежевым полом и с полувстраиваемой мойкой (с передним бортиком)

На фото: большая угловая кухня в классическом стиле с кладовкой, с полувстраиваемой мойкой (с передним бортиком), фасадами с выступающей филенкой, белыми фасадами, гранитной столешницей, бежевым фартуком, фартуком из каменной плитки, техникой под мебельный фасад, темным паркетным полом и двумя и более островами

Стильный дизайн: огромная отдельная, угловая кухня в викторианском стиле с врезной мойкой, фасадами с выступающей филенкой, белыми фасадами, столешницей из известняка, бежевым фартуком, фартуком из каменной плитки, техникой под мебельный фасад, кирпичным полом и островом - последний тренд

This French Provincial style kitchen was a different project for us. We had to move outside of our comfort zone and really push ourselves to meet the customer's needs. With such a style, there are many unique details, and products that made this a fun project to take on.

Free ebook, Creating the Ideal Kitchen. DOWNLOAD NOW
This young family of four came in right after closing on their house and with a new baby on the way. Our goal was to complete the project prior to baby’s arrival so this project went on the expedite track. The beautiful 1920’s era brick home sits on a hill in a very picturesque neighborhood, so we were eager to give it the kitchen it deserves. The clients’ dream kitchen included pro-style appliances, a large island with seating for five and a kitchen that feels appropriate to the home’s era but that also is fresh and modern. They explicitly stated they did not want a “cookie cutter” design, so we took that to heart.
The key challenge was to fit in all of the items on their wish given the room’s constraints. We eliminated an existing breakfast area and bay window and incorporated that area into the kitchen. The bay window was bricked in, and to compensate for the loss of seating, we widened the opening between the kitchen and formal dining room for more of an open concept plan.
The ceiling in the original kitchen is about a foot lower than the rest of the house, and once it was determined that it was to hide pipes and other mechanicals, we reframed a large tray over the island and left the rest of the ceiling as is. Clad in walnut planks, the tray provides an interesting feature and ties in with the custom walnut and plaster hood.
The space feels modern yet appropriate to its Tudor roots. The room boasts large family friendly appliances, including a beverage center and cooktop/double oven combination. Soft white inset cabinets paired with a slate gray island provide a gentle backdrop to the multi-toned island top, a color echoed in the backsplash tile. The handmade subway tile has a textured pattern at the cooktop, and large pendant lights add more than a bit of drama to the room.
Designed by: Susan Klimala, CKD, CBD
Photography by: Mike Kaskel
For more information on kitchen and bath design ideas go to: www.kitchenstudio-ge.com

Historic Madison home on the water designed by Gail Bolling
Madison, Connecticut To get more detailed information copy and paste this link into your browser. https://thekitchencompany.com/blog/featured-kitchen-historic-home-water, Photographer, Dennis Carbo
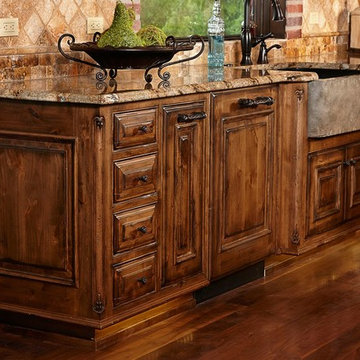
Пример оригинального дизайна: большая угловая кухня-гостиная в средиземноморском стиле с с полувстраиваемой мойкой (с передним бортиком), фасадами с выступающей филенкой, темными деревянными фасадами, гранитной столешницей, бежевым фартуком, фартуком из каменной плитки, техникой под мебельный фасад, темным паркетным полом, островом и коричневым полом
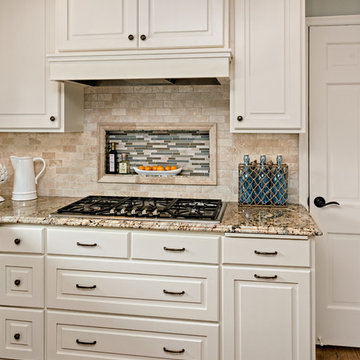
This kitchen transformation allowed for more storage space and opened up the kitchen work areas.
We removed the kitchen table and incorporated a round peninsula eating area. Doing this allowed for additional storage on the back wall. We removed fireplace and inserted a double oven and built in refrigerator on the back wall opposite the sink. We added panel details on the side walls to match the existing paneling throughout the home. We updated the kitchen by changing the tile flooring to hardwood to match the adjoining rooms. The new bay window allows for cozy window seating.
We opened up the front entryway to open up the sight-line through the kitchen and into the back yard. The seldom used front entry closet was changed into a “hidden bar” with backlit honey onyx countertop when doors are opened. The antiqued mirrored glass is reflected from the back of the bar and is also in the paneled doors.
Builder Credit: Plekkenpol Builders
Photo Credit: Mark Ehlen of Ehlen Creative Communications, LLC
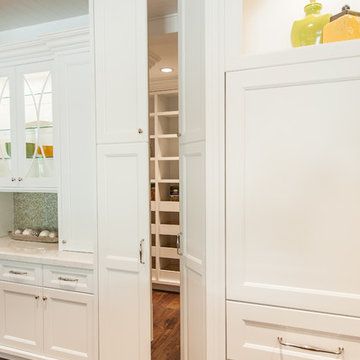
Стильный дизайн: большая п-образная кухня в стиле неоклассика (современная классика) с обеденным столом, врезной мойкой, фасадами в стиле шейкер, белыми фасадами, столешницей из кварцевого агломерата, бежевым фартуком, фартуком из плитки мозаики, техникой под мебельный фасад, паркетным полом среднего тона, двумя и более островами и коричневым полом - последний тренд
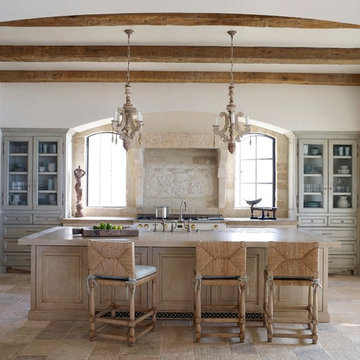
Richard Powers
Идея дизайна: п-образная кухня в средиземноморском стиле с с полувстраиваемой мойкой (с передним бортиком), стеклянными фасадами, светлыми деревянными фасадами, деревянной столешницей, бежевым фартуком, техникой под мебельный фасад, островом и окном
Идея дизайна: п-образная кухня в средиземноморском стиле с с полувстраиваемой мойкой (с передним бортиком), стеклянными фасадами, светлыми деревянными фасадами, деревянной столешницей, бежевым фартуком, техникой под мебельный фасад, островом и окном
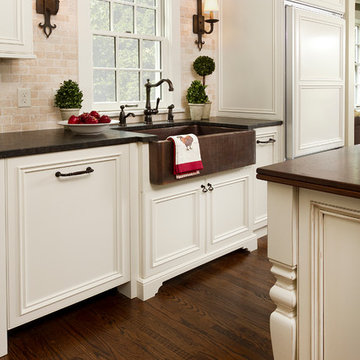
Пример оригинального дизайна: п-образная кухня в классическом стиле с обеденным столом, с полувстраиваемой мойкой (с передним бортиком), фасадами с выступающей филенкой, искусственно-состаренными фасадами, деревянной столешницей, бежевым фартуком, фартуком из каменной плитки и техникой под мебельный фасад
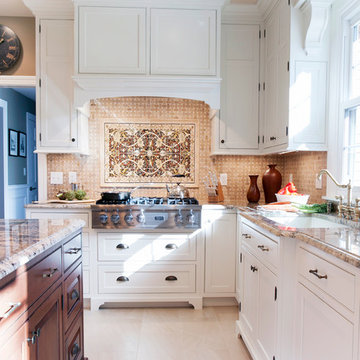
Roll outs beneath the Viking gas cook top, extra drawers, base and tall cabinets, allow for the extra storage the homeowners requested. Photos by Chrissy Racho

One of the crucial aspects of the remodel was ensuring that everything had its place. The large kitchen was meticulously organized to provide ample storage space while keeping the country cottage feel intact. Custom-made cabinets and drawers were designed to accommodate her vast collection of dishware, carefully displaying it as if it were a work of art.
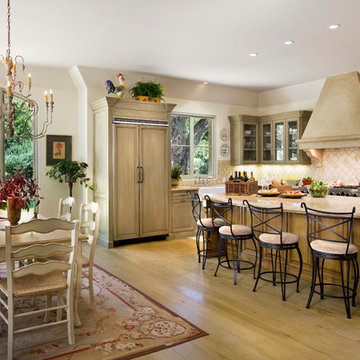
Kitchen and dining.
Пример оригинального дизайна: кухня в средиземноморском стиле с обеденным столом, фасадами с выступающей филенкой, фасадами цвета дерева среднего тона, бежевым фартуком и техникой под мебельный фасад
Пример оригинального дизайна: кухня в средиземноморском стиле с обеденным столом, фасадами с выступающей филенкой, фасадами цвета дерева среднего тона, бежевым фартуком и техникой под мебельный фасад

Идея дизайна: большая отдельная, прямая кухня в стиле кантри с с полувстраиваемой мойкой (с передним бортиком), фасадами с выступающей филенкой, белыми фасадами, гранитной столешницей, бежевым фартуком, фартуком из каменной плитки, техникой под мебельный фасад, полом из травертина, двумя и более островами и бежевым полом

The kitchen is a mix of exquisite detail and simple design solutions. Cabinetry is installed with a 1" shadow line to create the illusion that it is floating beneath the counters. Fully integrated appliance panels add to the minimalist feel of the space and allow the range to be the focal center of the space.
Dave Adams Photography
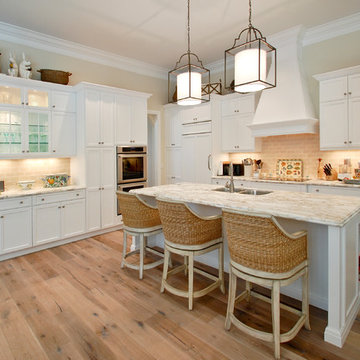
Kelly Cox and Frank Berna
Стильный дизайн: угловая кухня в классическом стиле с двойной мойкой, фасадами в стиле шейкер, белыми фасадами, бежевым фартуком и техникой под мебельный фасад - последний тренд
Стильный дизайн: угловая кухня в классическом стиле с двойной мойкой, фасадами в стиле шейкер, белыми фасадами, бежевым фартуком и техникой под мебельный фасад - последний тренд
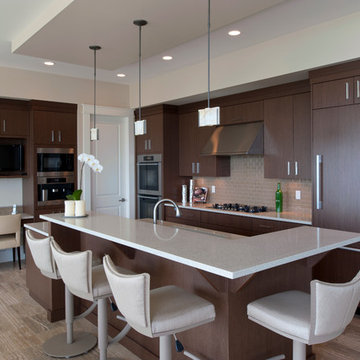
A bar eating area overlooks the simple contemporary kitchen.
Design: Su Casa Design
Photographer: Revival Arts
Стильный дизайн: параллельная кухня в современном стиле с гранитной столешницей, плоскими фасадами, темными деревянными фасадами, бежевым фартуком и техникой под мебельный фасад - последний тренд
Стильный дизайн: параллельная кухня в современном стиле с гранитной столешницей, плоскими фасадами, темными деревянными фасадами, бежевым фартуком и техникой под мебельный фасад - последний тренд
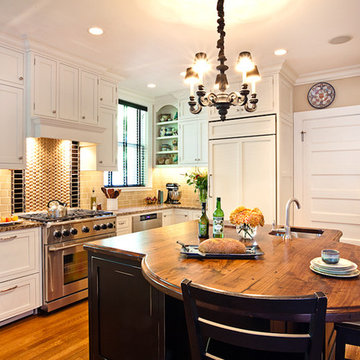
Denash Photography, Designed by Jenny Rausch C.K.D.
Kitchen designed with custom shaped island for function and seating. White perimeter cabinetry with canopy range hood, wood paneled refrigerator, and stacked wall cabinets. Tile backsplash, wood floor, and granite countertop. Traditional island chandelier.
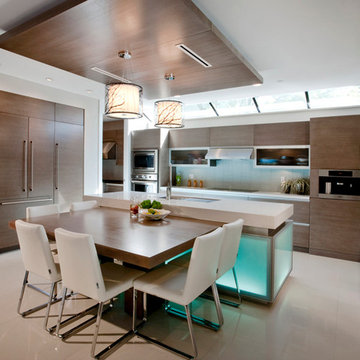
The open kitchen with floating ceiling feature leaves plenty of room for family meals.
Пример оригинального дизайна: кухня в современном стиле с обеденным столом, бежевым фартуком, техникой под мебельный фасад, фасадами цвета дерева среднего тона, мраморной столешницей и телевизором
Пример оригинального дизайна: кухня в современном стиле с обеденным столом, бежевым фартуком, техникой под мебельный фасад, фасадами цвета дерева среднего тона, мраморной столешницей и телевизором
Кухня с бежевым фартуком и техникой под мебельный фасад – фото дизайна интерьера
6