Кухня с бежевым фартуком и техникой под мебельный фасад – фото дизайна интерьера
Сортировать:
Бюджет
Сортировать:Популярное за сегодня
21 - 40 из 12 578 фото
1 из 3

Design showroom Kitchen for Gabriel Builders featuring a limestone hood, mosaic tile backsplash, pewter island, wolf appliances, exposed fir beams, limestone floors, and pot filler. Rear pantry hosts a wine cooler and ice machine and storage for parties or set up space for caterers
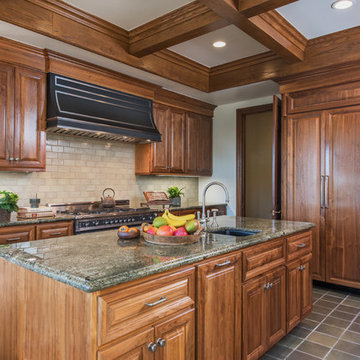
Steven Dewall
Идея дизайна: большая отдельная, параллельная кухня в классическом стиле с врезной мойкой, фасадами с выступающей филенкой, темными деревянными фасадами, бежевым фартуком, техникой под мебельный фасад, островом, гранитной столешницей, фартуком из керамической плитки и полом из керамогранита
Идея дизайна: большая отдельная, параллельная кухня в классическом стиле с врезной мойкой, фасадами с выступающей филенкой, темными деревянными фасадами, бежевым фартуком, техникой под мебельный фасад, островом, гранитной столешницей, фартуком из керамической плитки и полом из керамогранита

Стильный дизайн: угловая кухня-гостиная среднего размера в классическом стиле с фасадами с выступающей филенкой, бежевыми фасадами, бежевым фартуком, техникой под мебельный фасад, светлым паркетным полом, островом, врезной мойкой, гранитной столешницей, фартуком из керамической плитки и черной столешницей - последний тренд

Свежая идея для дизайна: большая угловая кухня в современном стиле с обеденным столом, врезной мойкой, фасадами с утопленной филенкой, серыми фасадами, гранитной столешницей, бежевым фартуком, фартуком из каменной плиты, техникой под мебельный фасад, темным паркетным полом и островом - отличное фото интерьера
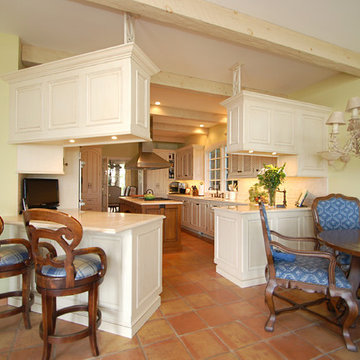
This Brielle New Jersey kitchen is featuring Wood-Mode Custom Cabinetry's Pavilion Raised doors with Custom Cottage White surrounding the perimeter accompanied by Mountain Sunrise for the island focal point.

Authorized Custom Cupboards Dealer.
На фото: угловая кухня среднего размера в стиле модернизм с обеденным столом, врезной мойкой, плоскими фасадами, темными деревянными фасадами, гранитной столешницей, бежевым фартуком, фартуком из каменной плитки, техникой под мебельный фасад, светлым паркетным полом, островом и бежевым полом
На фото: угловая кухня среднего размера в стиле модернизм с обеденным столом, врезной мойкой, плоскими фасадами, темными деревянными фасадами, гранитной столешницей, бежевым фартуком, фартуком из каменной плитки, техникой под мебельный фасад, светлым паркетным полом, островом и бежевым полом
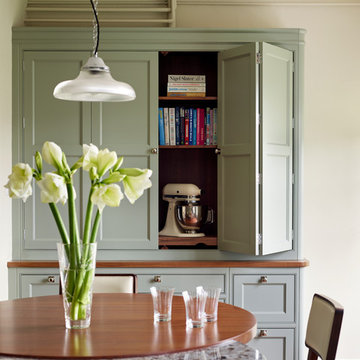
Our client enjoys cooking and baking, therefore appropriate storage for her appliances and cookbooks was necessary. This pantry cupboard with bi-fold doors makes her recipe books and appliances such as the Kitchen Aid easily accessible. The appliances are even on pull out drawers, making them even easier to use. With such a beautiful room it is important to ensure that you have appropriate storage so that the space is not cluttered by necessary kitchen accessories.

Benjamin Benschneider
Пример оригинального дизайна: маленькая параллельная кухня в стиле модернизм с обеденным столом, врезной мойкой, плоскими фасадами, фасадами цвета дерева среднего тона, столешницей из кварцита, бежевым фартуком, фартуком из стекла, техникой под мебельный фасад и паркетным полом среднего тона для на участке и в саду
Пример оригинального дизайна: маленькая параллельная кухня в стиле модернизм с обеденным столом, врезной мойкой, плоскими фасадами, фасадами цвета дерева среднего тона, столешницей из кварцита, бежевым фартуком, фартуком из стекла, техникой под мебельный фасад и паркетным полом среднего тона для на участке и в саду
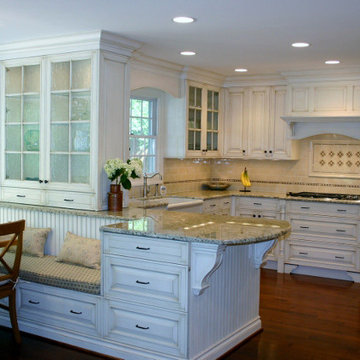
На фото: п-образная кухня среднего размера в классическом стиле с обеденным столом, с полувстраиваемой мойкой (с передним бортиком), фасадами с выступающей филенкой, искусственно-состаренными фасадами, гранитной столешницей, бежевым фартуком, фартуком из цементной плитки, техникой под мебельный фасад, темным паркетным полом, полуостровом и коричневым полом с
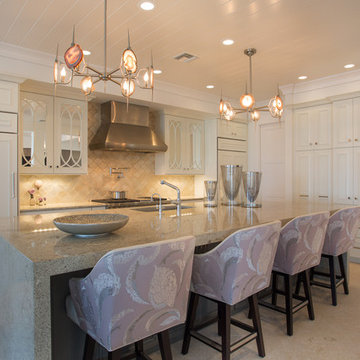
The kitchen sparkles with state-of-the-art stainless steel appliances, white painted and mirrored cabinetry, walls of polished lacquer, and a massive granite island that spills over the top and down its sides.
A Bonisolli Photography
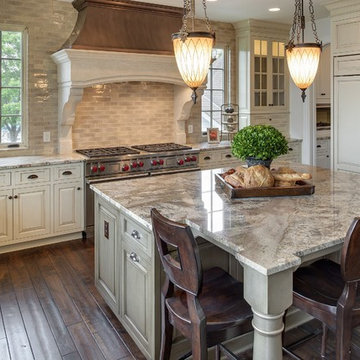
Builder: John Kraemer & Sons | Designer: Tom Rauscher of Rauscher & Associates | Photographer: Spacecrafting
Идея дизайна: п-образная кухня с обеденным столом, с полувстраиваемой мойкой (с передним бортиком), искусственно-состаренными фасадами, гранитной столешницей, бежевым фартуком, фартуком из плитки кабанчик, техникой под мебельный фасад, темным паркетным полом и островом
Идея дизайна: п-образная кухня с обеденным столом, с полувстраиваемой мойкой (с передним бортиком), искусственно-состаренными фасадами, гранитной столешницей, бежевым фартуком, фартуком из плитки кабанчик, техникой под мебельный фасад, темным паркетным полом и островом
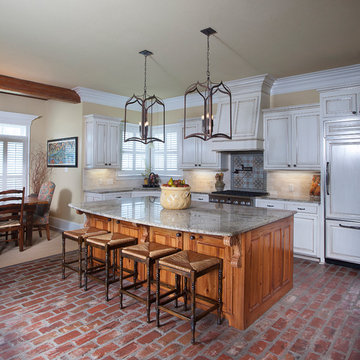
Chad Chenier Photography
Идея дизайна: кухня в классическом стиле с обеденным столом, фасадами с выступающей филенкой, белыми фасадами, бежевым фартуком, техникой под мебельный фасад, кирпичным полом, островом и фартуком из травертина
Идея дизайна: кухня в классическом стиле с обеденным столом, фасадами с выступающей филенкой, белыми фасадами, бежевым фартуком, техникой под мебельный фасад, кирпичным полом, островом и фартуком из травертина

Semi-custom & custom cabinetry is used throughout the home in the Brookhaven & Wood-Mode cabinet lines (both manufactured by Wood-Mode). In the kitchen, the cabinetry displays a modern feel with a simple door style in a custom opaque and dark walnut wood. A large (+11') island with seating for 8 is at the center of the layout. This design includes several built-in appliances: refrigerator, freezer, coffee machine, microwave oven, cooktop, custom hood, steam oven, (2) dishwashers, warming drawer & (2) single ovens.

• A busy family wanted to rejuvenate their entire first floor. As their family was growing, their spaces were getting more cramped and finding comfortable, usable space was no easy task. The goal of their remodel was to create a warm and inviting kitchen and family room, great room-like space that worked with the rest of the home’s floor plan.
The focal point of the new kitchen is a large center island around which the family can gather to prepare meals. Exotic granite countertops and furniture quality light-colored cabinets provide a warm, inviting feel. Commercial-grade stainless steel appliances make this gourmet kitchen a great place to prepare large meals.
A wide plank hardwood floor continues from the kitchen to the family room and beyond, tying the spaces together. The focal point of the family room is a beautiful stone fireplace hearth surrounded by built-in bookcases. Stunning craftsmanship created this beautiful wall of cabinetry which houses the home’s entertainment system. French doors lead out to the home’s deck and also let a lot of natural light into the space.
From its beautiful, functional kitchen to its elegant, comfortable family room, this renovation achieved the homeowners’ goals. Now the entire family has a great space to gather and spend quality time.
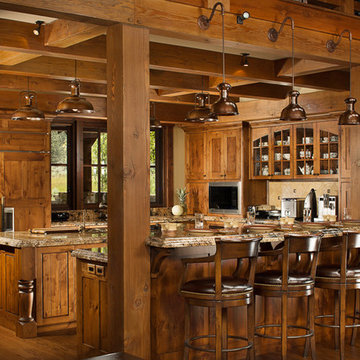
Стильный дизайн: большая п-образная кухня в стиле рустика с обеденным столом, врезной мойкой, фасадами в стиле шейкер, фасадами цвета дерева среднего тона, гранитной столешницей, бежевым фартуком, фартуком из керамической плитки, техникой под мебельный фасад, паркетным полом среднего тона и островом - последний тренд
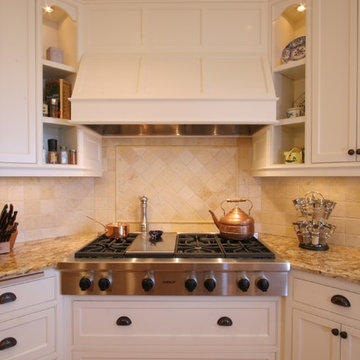
Photo by Richard Froze
Свежая идея для дизайна: п-образная кухня в классическом стиле с обеденным столом, врезной мойкой, фасадами с декоративным кантом, белыми фасадами, гранитной столешницей, бежевым фартуком, фартуком из каменной плитки и техникой под мебельный фасад - отличное фото интерьера
Свежая идея для дизайна: п-образная кухня в классическом стиле с обеденным столом, врезной мойкой, фасадами с декоративным кантом, белыми фасадами, гранитной столешницей, бежевым фартуком, фартуком из каменной плитки и техникой под мебельный фасад - отличное фото интерьера
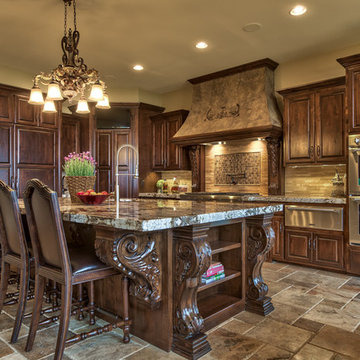
Amoura Productions
Sallie Elliott, Allied ASID
Exclusively Faux
Стильный дизайн: большая угловая кухня-гостиная в средиземноморском стиле с фасадами с выступающей филенкой, темными деревянными фасадами, фартуком из каменной плитки, техникой под мебельный фасад, гранитной столешницей и бежевым фартуком - последний тренд
Стильный дизайн: большая угловая кухня-гостиная в средиземноморском стиле с фасадами с выступающей филенкой, темными деревянными фасадами, фартуком из каменной плитки, техникой под мебельный фасад, гранитной столешницей и бежевым фартуком - последний тренд

Martha O'Hara Interiors, Interior Design | Stonewood LLC, Builder | Peter Eskuche, Architect | Troy Thies Photography | Shannon Gale, Photo Styling
Пример оригинального дизайна: угловая кухня в классическом стиле с гранитной столешницей, обеденным столом, с полувстраиваемой мойкой (с передним бортиком), фасадами цвета дерева среднего тона, бежевым фартуком, техникой под мебельный фасад и двумя и более островами
Пример оригинального дизайна: угловая кухня в классическом стиле с гранитной столешницей, обеденным столом, с полувстраиваемой мойкой (с передним бортиком), фасадами цвета дерева среднего тона, бежевым фартуком, техникой под мебельный фасад и двумя и более островами

Свежая идея для дизайна: угловая кухня-гостиная среднего размера в стиле неоклассика (современная классика) с врезной мойкой, фасадами в стиле шейкер, фасадами цвета дерева среднего тона, гранитной столешницей, бежевым фартуком, техникой под мебельный фасад, островом, фартуком из сланца, полом из сланца и бежевым полом - отличное фото интерьера
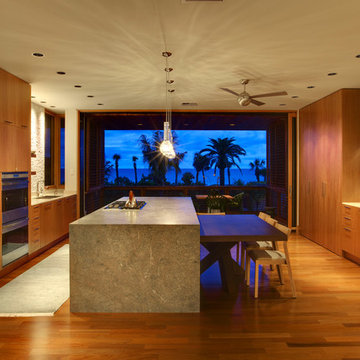
Greg Wilson
На фото: параллельная кухня в стиле модернизм с плоскими фасадами, фасадами цвета дерева среднего тона, бежевым фартуком и техникой под мебельный фасад
На фото: параллельная кухня в стиле модернизм с плоскими фасадами, фасадами цвета дерева среднего тона, бежевым фартуком и техникой под мебельный фасад
Кухня с бежевым фартуком и техникой под мебельный фасад – фото дизайна интерьера
2