Кухня с бежевым фартуком и разноцветным полом – фото дизайна интерьера
Сортировать:
Бюджет
Сортировать:Популярное за сегодня
101 - 120 из 1 604 фото
1 из 3
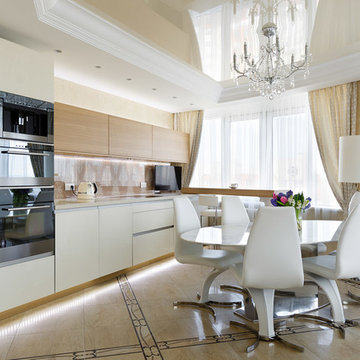
Иван Сорокин
Идея дизайна: прямая кухня-гостиная среднего размера в современном стиле с плоскими фасадами, белыми фасадами, бежевым фартуком, черной техникой, полуостровом, врезной мойкой, столешницей из акрилового камня, фартуком из стекла, полом из керамической плитки, разноцветным полом и бежевой столешницей
Идея дизайна: прямая кухня-гостиная среднего размера в современном стиле с плоскими фасадами, белыми фасадами, бежевым фартуком, черной техникой, полуостровом, врезной мойкой, столешницей из акрилового камня, фартуком из стекла, полом из керамической плитки, разноцветным полом и бежевой столешницей
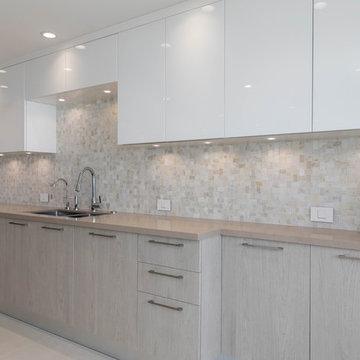
SET BACK COUNTERS TO ALLOCATE PATIO DOOR ENTRY
На фото: угловая кухня-гостиная среднего размера в современном стиле с врезной мойкой, плоскими фасадами, белыми фасадами, столешницей из кварцевого агломерата, бежевым фартуком, фартуком из мрамора, техникой под мебельный фасад, полом из керамогранита, островом, разноцветным полом и бежевой столешницей
На фото: угловая кухня-гостиная среднего размера в современном стиле с врезной мойкой, плоскими фасадами, белыми фасадами, столешницей из кварцевого агломерата, бежевым фартуком, фартуком из мрамора, техникой под мебельный фасад, полом из керамогранита, островом, разноцветным полом и бежевой столешницей
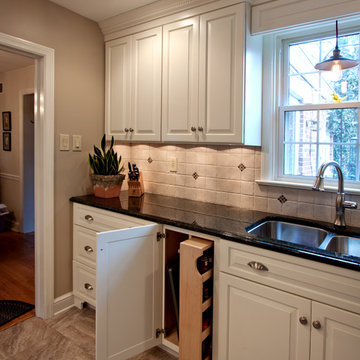
Wayneco spice rack with finger pull
Пример оригинального дизайна: маленькая отдельная, п-образная кухня в стиле неоклассика (современная классика) с двойной мойкой, фасадами с выступающей филенкой, белыми фасадами, гранитной столешницей, бежевым фартуком, фартуком из керамической плитки, техникой из нержавеющей стали, полом из винила и разноцветным полом без острова для на участке и в саду
Пример оригинального дизайна: маленькая отдельная, п-образная кухня в стиле неоклассика (современная классика) с двойной мойкой, фасадами с выступающей филенкой, белыми фасадами, гранитной столешницей, бежевым фартуком, фартуком из керамической плитки, техникой из нержавеющей стали, полом из винила и разноцветным полом без острова для на участке и в саду
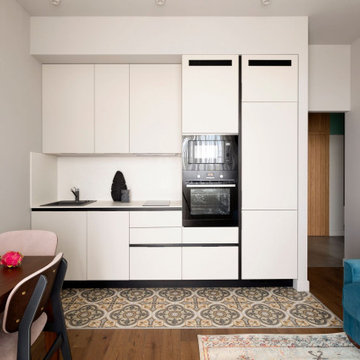
Идея дизайна: маленькая прямая кухня в стиле фьюжн с обеденным столом, накладной мойкой, плоскими фасадами, бежевыми фасадами, столешницей из акрилового камня, бежевым фартуком, фартуком из кварцевого агломерата, черной техникой, полом из керамической плитки, разноцветным полом, бежевой столешницей и диваном без острова для на участке и в саду
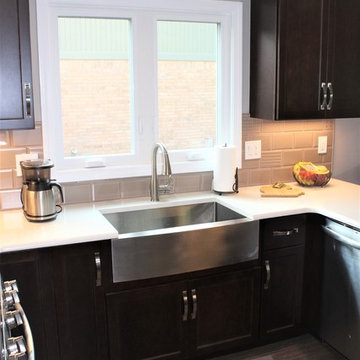
Manufacturer: Starmark
Style: Stratford w/ L Edge and Flat Slab Drawer Headers
Finish: Cherry in Mocha
Countertop: Select Surfaces Unlimited Quartz in “Carrara”
Sinks: IPT Stainless Steel Under-mount Farm; American Standard Studio Under-mount in White
Faucets: Customer’s Own
Backsplash Tile: Genesee Tile – 5” x 7” Cento per Cento ceramic tile in “Taupe” with random Cento per Cento Deco tiles
Designer: Devon MOore
Contractor/Installer: Jim Schwesig
Tile Installer: Sterling Tile (Mike Shumard)
Paint: Mike Yeip
Flooring: J. Rohr
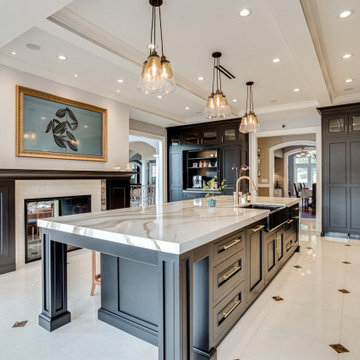
Источник вдохновения для домашнего уюта: огромная параллельная кухня в средиземноморском стиле с обеденным столом, с полувстраиваемой мойкой (с передним бортиком), фасадами с декоративным кантом, черными фасадами, столешницей из кварцевого агломерата, бежевым фартуком, фартуком из мрамора, черной техникой, мраморным полом, островом, разноцветным полом и бежевой столешницей
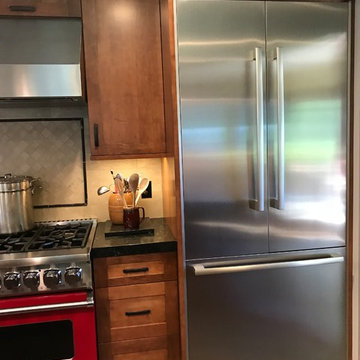
Свежая идея для дизайна: п-образная кухня среднего размера в стиле кантри с обеденным столом, одинарной мойкой, фасадами в стиле шейкер, фасадами цвета дерева среднего тона, столешницей из кварцевого агломерата, бежевым фартуком, фартуком из каменной плитки, техникой из нержавеющей стали, пробковым полом, островом, разноцветным полом и черной столешницей - отличное фото интерьера
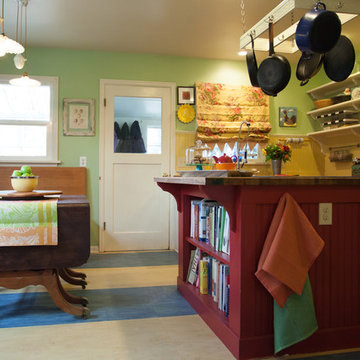
Debbie Schwab photography
На фото: отдельная, угловая кухня среднего размера в стиле кантри с с полувстраиваемой мойкой (с передним бортиком), плоскими фасадами, белыми фасадами, деревянной столешницей, островом, бежевым фартуком, фартуком из дерева, техникой из нержавеющей стали, полом из винила, разноцветным полом и коричневой столешницей с
На фото: отдельная, угловая кухня среднего размера в стиле кантри с с полувстраиваемой мойкой (с передним бортиком), плоскими фасадами, белыми фасадами, деревянной столешницей, островом, бежевым фартуком, фартуком из дерева, техникой из нержавеющей стали, полом из винила, разноцветным полом и коричневой столешницей с

This twin home was the perfect home for these empty nesters – retro-styled bathrooms, beautiful fireplace and built-ins, and a spectacular garden. The only thing the home was lacking was a functional kitchen space.
The old kitchen had three entry points – one to the dining room, one to the back entry, and one to a hallway. The hallway entry was closed off to create a more functional galley style kitchen that isolated traffic running through and allowed for much more countertop and storage space.
The clients wanted a transitional style that mimicked their design choices in the rest of the home. A medium wood stained base cabinet was chosen to warm up the space and create contrast against the soft white upper cabinets. The stove was given two resting points on each side, and a large pantry was added for easy-access storage. The original box window at the kitchen sink remains, but the same granite used for the countertops now sits on the sill of the window, as opposed to the old wood sill that showed all water stains and wears. The granite chosen (Nevaska Granite) is a wonderful color mixture of browns, greys, whites, steely blues and a hint of black. A travertine tile backsplash accents the warmth found in the wood tone of the base cabinets and countertops.
Elegant lighting was installed as well as task lighting to compliment the bright, natural light in this kitchen. A flip-up work station will be added as another work point for the homeowners – likely to be used for their stand mixer while baking goodies with their grandkids. Wallpaper adds another layer of visual interest and texture.
The end result is an elegant and timeless design that the homeowners will gladly use for years to come.
Tour this project in person, September 28 – 29, during the 2019 Castle Home Tour!
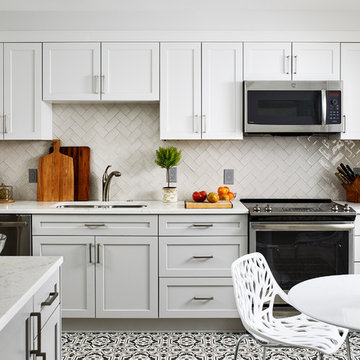
Project Developer Mary Englert
https://www.houzz.com/pro/mjenglert/mary-englert-case-design-remodeling-inc
Designer Hope Hassell
https://www.houzz.com/pro/hgh91193/hope-hassell-ckbr-udcp
Photography by Stacy Zarin Goldberg
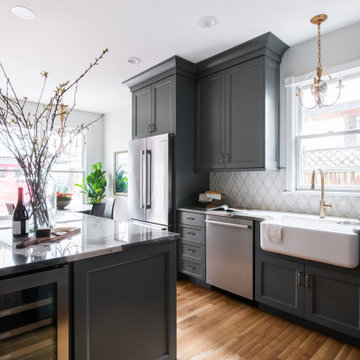
Victorian Remodel in Salt Lake City. Professional Appliances. Custom Cabinetry, Made to order hand painted backsplash with quartzite counter tops.
Источник вдохновения для домашнего уюта: угловая кухня среднего размера в стиле неоклассика (современная классика) с обеденным столом, с полувстраиваемой мойкой (с передним бортиком), фасадами с утопленной филенкой, зелеными фасадами, столешницей из кварцита, бежевым фартуком, фартуком из керамогранитной плитки, техникой из нержавеющей стали, паркетным полом среднего тона, островом, разноцветным полом и разноцветной столешницей
Источник вдохновения для домашнего уюта: угловая кухня среднего размера в стиле неоклассика (современная классика) с обеденным столом, с полувстраиваемой мойкой (с передним бортиком), фасадами с утопленной филенкой, зелеными фасадами, столешницей из кварцита, бежевым фартуком, фартуком из керамогранитной плитки, техникой из нержавеющей стали, паркетным полом среднего тона, островом, разноцветным полом и разноцветной столешницей
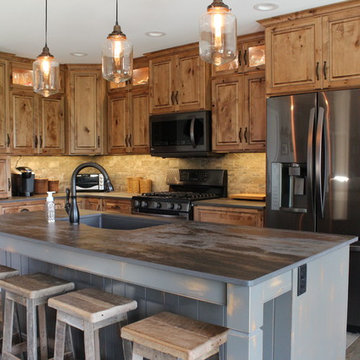
This Modern Rustic Kitchen is full of character with a rustic maple cabinetry, a rubbed through island, and countertops from Dekton by Cosentino!
Andrew Long
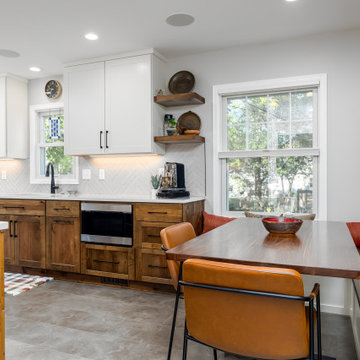
These clients requested a "homey" and earthy feel and design for their space. We decided to take inspiration from their gorgeous backyard and did a two-tone cabinetry look with stained alder shaker cabinets and white uppers to lighten and brighten. We did a large herringbone tile that offers a neutral yet warm color that coincides with the LVT floor with a richer undertone to hide all the things! And lastly, we opened up the space between the kitchen and breezy way for a comfortable place to entertain and we elevated their spaces to make everything feel larger.
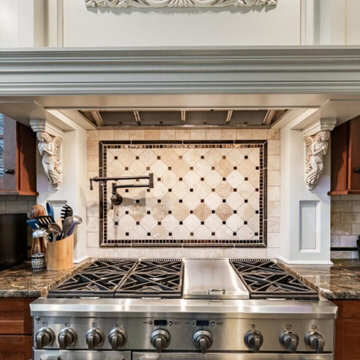
A stunning whole house renovation of a historic Georgian colonial, that included a marble master bath, quarter sawn white oak library, extensive alterations to floor plan, custom alder wine cellar, large gourmet kitchen with professional series appliances and exquisite custom detailed trim through out.
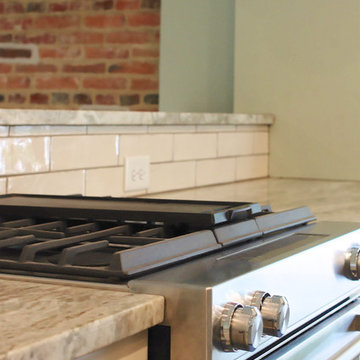
Пример оригинального дизайна: параллельная кухня-гостиная среднего размера в стиле фьюжн с врезной мойкой, плоскими фасадами, бежевыми фасадами, гранитной столешницей, бежевым фартуком, фартуком из керамогранитной плитки, техникой из нержавеющей стали, полом из керамической плитки, полуостровом, разноцветным полом и разноцветной столешницей
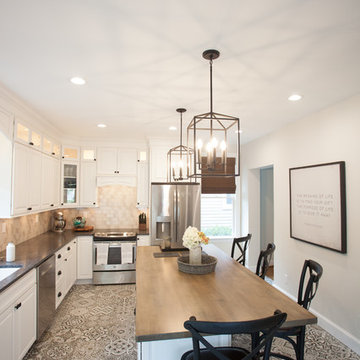
Kyle Cannon, photos
The rustic pendant lights and beautiful historic tile floor are in line with this 1895 home. Old is new again. Our clients have great taste! Notice the top lighted cabinets.
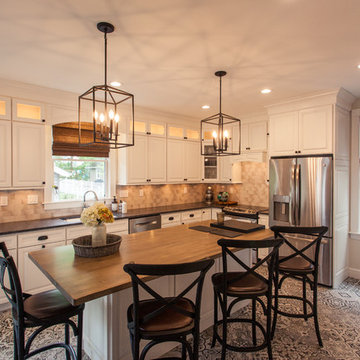
Kyle Cannon, photos
Notice the beautiful lighted top cabinets.
Идея дизайна: большая отдельная, угловая кухня в стиле кантри с одинарной мойкой, фасадами с утопленной филенкой, белыми фасадами, гранитной столешницей, бежевым фартуком, фартуком из плитки кабанчик, техникой из нержавеющей стали, полом из керамогранита, островом и разноцветным полом
Идея дизайна: большая отдельная, угловая кухня в стиле кантри с одинарной мойкой, фасадами с утопленной филенкой, белыми фасадами, гранитной столешницей, бежевым фартуком, фартуком из плитки кабанчик, техникой из нержавеющей стали, полом из керамогранита, островом и разноцветным полом
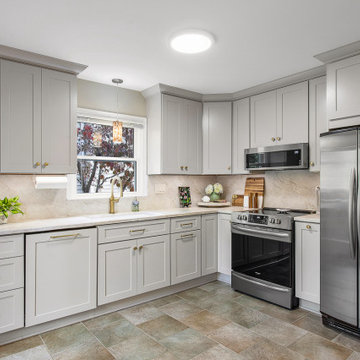
In this photo, the dishwasher panel is shown, integrated into the sink run and customized by Showplace to fit the particular model.
На фото: маленькая угловая кухня в стиле неоклассика (современная классика) с врезной мойкой, фасадами с утопленной филенкой, серыми фасадами, столешницей из кварцита, бежевым фартуком, техникой из нержавеющей стали, полом из керамогранита, разноцветным полом и бежевой столешницей без острова для на участке и в саду
На фото: маленькая угловая кухня в стиле неоклассика (современная классика) с врезной мойкой, фасадами с утопленной филенкой, серыми фасадами, столешницей из кварцита, бежевым фартуком, техникой из нержавеющей стали, полом из керамогранита, разноцветным полом и бежевой столешницей без острова для на участке и в саду
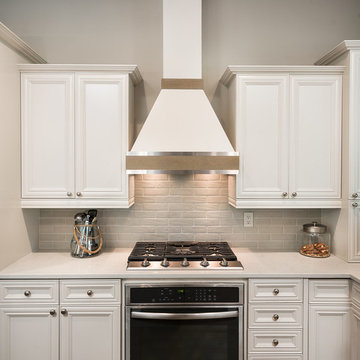
Newly remodeled kitchen is fresh and crisp. Original layout had a microwave over the range which were removed to create a custom range hood and adequate vent for the gas cooktop. The existing cabinets were painted Benjamin Moore Acadia White to match existing base & crown molding of home. Cesar Stone quartz countertops replaced existing builder grade granite. New wide plank engineered hardwood w/ an antiqued medium stain floors replaced existing narrow planked golden oak. New glass globe pendant lighting installed over island.
Marshall Skinner, Marshall Evan Photography
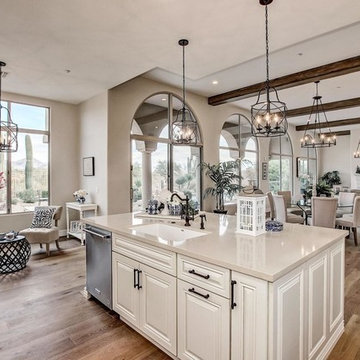
Стильный дизайн: угловая кухня-гостиная среднего размера в стиле неоклассика (современная классика) с одинарной мойкой, фасадами с выступающей филенкой, белыми фасадами, столешницей из кварцита, бежевым фартуком, фартуком из керамической плитки, техникой из нержавеющей стали, паркетным полом среднего тона, островом и разноцветным полом - последний тренд
Кухня с бежевым фартуком и разноцветным полом – фото дизайна интерьера
6