Кухня с бежевым фартуком и разноцветным полом – фото дизайна интерьера
Сортировать:
Бюджет
Сортировать:Популярное за сегодня
61 - 80 из 1 604 фото
1 из 3
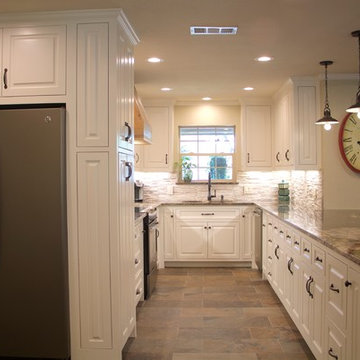
Стильный дизайн: параллельная кухня среднего размера в классическом стиле с обеденным столом, врезной мойкой, фасадами с выступающей филенкой, белыми фасадами, гранитной столешницей, бежевым фартуком, фартуком из стеклянной плитки, техникой из нержавеющей стали, полом из сланца, полуостровом и разноцветным полом - последний тренд

This twin home was the perfect home for these empty nesters – retro-styled bathrooms, beautiful fireplace and built-ins, and a spectacular garden. The only thing the home was lacking was a functional kitchen space.
The old kitchen had three entry points – one to the dining room, one to the back entry, and one to a hallway. The hallway entry was closed off to create a more functional galley style kitchen that isolated traffic running through and allowed for much more countertop and storage space.
The clients wanted a transitional style that mimicked their design choices in the rest of the home. A medium wood stained base cabinet was chosen to warm up the space and create contrast against the soft white upper cabinets. The stove was given two resting points on each side, and a large pantry was added for easy-access storage. The original box window at the kitchen sink remains, but the same granite used for the countertops now sits on the sill of the window, as opposed to the old wood sill that showed all water stains and wears. The granite chosen (Nevaska Granite) is a wonderful color mixture of browns, greys, whites, steely blues and a hint of black. A travertine tile backsplash accents the warmth found in the wood tone of the base cabinets and countertops.
Elegant lighting was installed as well as task lighting to compliment the bright, natural light in this kitchen. A flip-up work station will be added as another work point for the homeowners – likely to be used for their stand mixer while baking goodies with their grandkids. Wallpaper adds another layer of visual interest and texture.
The end result is an elegant and timeless design that the homeowners will gladly use for years to come.
Tour this project in person, September 28 – 29, during the 2019 Castle Home Tour!
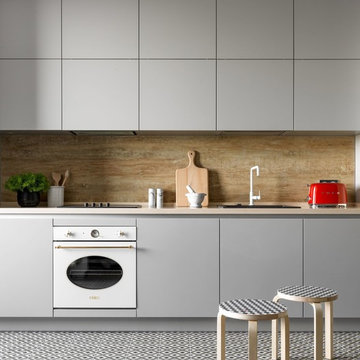
Стильный дизайн: кухня в современном стиле с плоскими фасадами, серыми фасадами, бежевым фартуком, белой техникой, бежевой столешницей и разноцветным полом - последний тренд
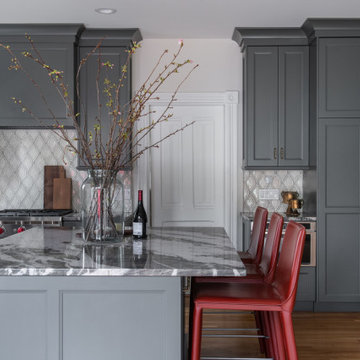
Victorian Remodel in Salt Lake City. Professional Appliances. Custom Cabinetry, Made to order hand painted backsplash with quartzite counter tops.
На фото: угловая кухня среднего размера в стиле неоклассика (современная классика) с обеденным столом, с полувстраиваемой мойкой (с передним бортиком), фасадами с утопленной филенкой, зелеными фасадами, столешницей из кварцита, бежевым фартуком, фартуком из керамогранитной плитки, техникой из нержавеющей стали, паркетным полом среднего тона, островом, разноцветным полом и разноцветной столешницей
На фото: угловая кухня среднего размера в стиле неоклассика (современная классика) с обеденным столом, с полувстраиваемой мойкой (с передним бортиком), фасадами с утопленной филенкой, зелеными фасадами, столешницей из кварцита, бежевым фартуком, фартуком из керамогранитной плитки, техникой из нержавеющей стали, паркетным полом среднего тона, островом, разноцветным полом и разноцветной столешницей

Стильный дизайн: огромная параллельная кухня в средиземноморском стиле с обеденным столом, с полувстраиваемой мойкой (с передним бортиком), фасадами с декоративным кантом, черными фасадами, столешницей из кварцевого агломерата, бежевым фартуком, фартуком из мрамора, черной техникой, мраморным полом, островом, разноцветным полом и бежевой столешницей - последний тренд
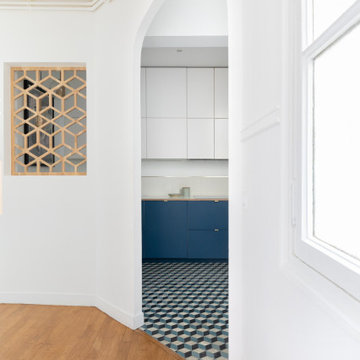
Свежая идея для дизайна: отдельная кухня среднего размера с бежевым фартуком и разноцветным полом без острова - отличное фото интерьера
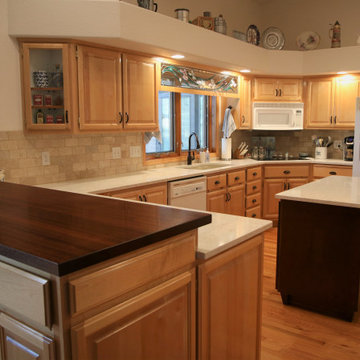
Client freshened up their kitchen cabinets by upgrading their countertops with Clarino Quartz and adding Travertine Subway Tile Backsplash for a warm and inviting kitchen.

Free ebook, Creating the Ideal Kitchen. DOWNLOAD NOW
Our clients came in after thinking a long time about what to do with their kitchen – new cabinets or paint them, white kitchen or wood, custom or is semi-custom? All good questions to ask! They were committed to making this home for a while, they decided to do a full remodel. The kitchen was not living up to its potential both visually and functionally. The dark cabinets and countertop made the room feel dull. And the major drawback, a large corner pantry that was eating into the room, make it appear smaller than it was.
We started by ditching the corner pantry. It created a perfectly centered spot for the new professional range and made room for a much larger island that now houses a beverage center, microwave drawer, seating for three and tons of storage. The multi-generational family does a ton of cooking, so this kitchen gets used! We spent lots of time fine tuning the storage devices and planning where critical items would be stored. This included the new pantry area across from the refrigerator that houses small appliances and food staples.
Designed by: Susan Klimala, CKBD
Photography by: LOMA Studios
For more information on kitchen and bath design ideas go to: www.kitchenstudio-ge.com
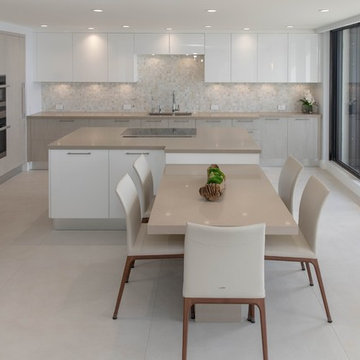
SAND COLORED OAK LAMINATE PAIRED WITH SNOW WHITE HIGH GLOSS LACQUER AND QUARTZ 4CM COUNTERS. NEW RAVENNA MARBLE BASKET-WEAVE BACKSPLASH
Свежая идея для дизайна: угловая кухня-гостиная среднего размера в современном стиле с врезной мойкой, плоскими фасадами, белыми фасадами, столешницей из кварцевого агломерата, бежевым фартуком, фартуком из мрамора, техникой под мебельный фасад, полом из керамогранита, островом, разноцветным полом и бежевой столешницей - отличное фото интерьера
Свежая идея для дизайна: угловая кухня-гостиная среднего размера в современном стиле с врезной мойкой, плоскими фасадами, белыми фасадами, столешницей из кварцевого агломерата, бежевым фартуком, фартуком из мрамора, техникой под мебельный фасад, полом из керамогранита, островом, разноцветным полом и бежевой столешницей - отличное фото интерьера
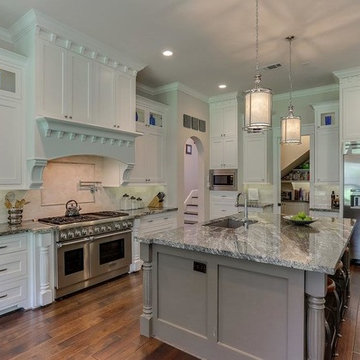
Свежая идея для дизайна: угловая кухня-гостиная среднего размера в стиле кантри с врезной мойкой, фасадами в стиле шейкер, белыми фасадами, гранитной столешницей, бежевым фартуком, фартуком из керамической плитки, техникой из нержавеющей стали, паркетным полом среднего тона, островом и разноцветным полом - отличное фото интерьера
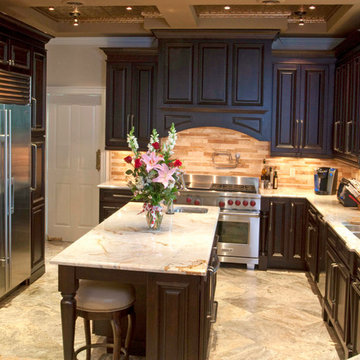
На фото: отдельная, п-образная кухня среднего размера в классическом стиле с двойной мойкой, фасадами с выступающей филенкой, темными деревянными фасадами, мраморной столешницей, бежевым фартуком, фартуком из каменной плитки, техникой из нержавеющей стали, полом из керамогранита, островом и разноцветным полом с
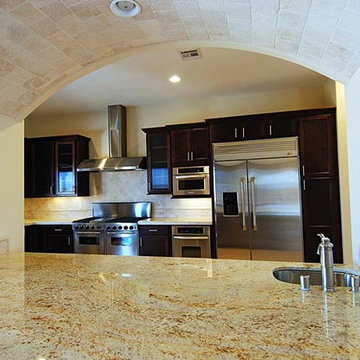
This kitchen included installation of stainless steel kitchen appliances, tiled flooring, recessed lighting and dark finished kitchen cabinets and shelves.

Стильный дизайн: угловая кухня-гостиная среднего размера в современном стиле с монолитной мойкой, плоскими фасадами, черными фасадами, бежевым фартуком, фартуком из стеклянной плитки, техникой под мебельный фасад, островом, разноцветным полом и белой столешницей - последний тренд
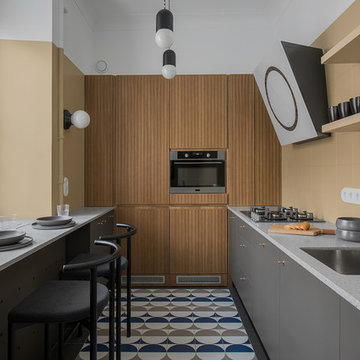
Дизайнер Татьяна Бо
Фотограф Ольга Мелекесцева
Стильный дизайн: маленькая отдельная, угловая кухня в стиле модернизм с врезной мойкой, плоскими фасадами, серыми фасадами, бежевым фартуком, техникой из нержавеющей стали, разноцветным полом, серой столешницей и столешницей терраццо без острова для на участке и в саду - последний тренд
Стильный дизайн: маленькая отдельная, угловая кухня в стиле модернизм с врезной мойкой, плоскими фасадами, серыми фасадами, бежевым фартуком, техникой из нержавеющей стали, разноцветным полом, серой столешницей и столешницей терраццо без острова для на участке и в саду - последний тренд
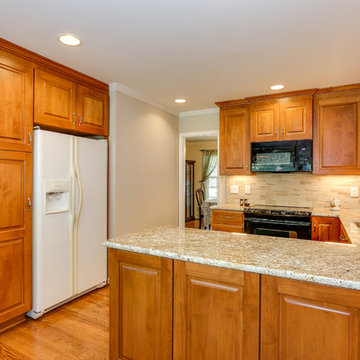
Extra storage cabinets surround the refrigerator.
Пример оригинального дизайна: п-образная кухня среднего размера в классическом стиле с обеденным столом, двойной мойкой, фасадами с выступающей филенкой, фасадами цвета дерева среднего тона, гранитной столешницей, бежевым фартуком, черной техникой, паркетным полом среднего тона, разноцветным полом и бежевой столешницей
Пример оригинального дизайна: п-образная кухня среднего размера в классическом стиле с обеденным столом, двойной мойкой, фасадами с выступающей филенкой, фасадами цвета дерева среднего тона, гранитной столешницей, бежевым фартуком, черной техникой, паркетным полом среднего тона, разноцветным полом и бежевой столешницей
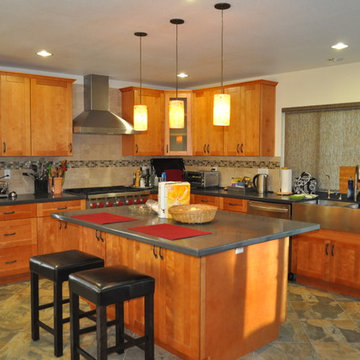
Пример оригинального дизайна: большая отдельная, угловая кухня в классическом стиле с с полувстраиваемой мойкой (с передним бортиком), фасадами в стиле шейкер, светлыми деревянными фасадами, столешницей из бетона, бежевым фартуком, фартуком из травертина, техникой из нержавеющей стали, полом из сланца, островом и разноцветным полом
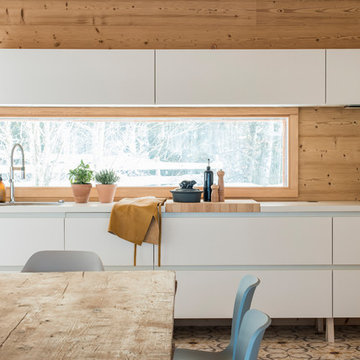
David Machet
На фото: прямая кухня среднего размера в современном стиле с обеденным столом, двойной мойкой, плоскими фасадами, белыми фасадами, разноцветным полом, белой столешницей, бежевым фартуком, фартуком из дерева и полом из керамической плитки с
На фото: прямая кухня среднего размера в современном стиле с обеденным столом, двойной мойкой, плоскими фасадами, белыми фасадами, разноцветным полом, белой столешницей, бежевым фартуком, фартуком из дерева и полом из керамической плитки с
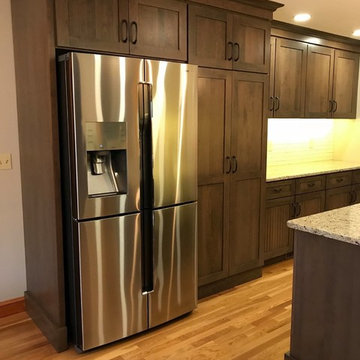
Идея дизайна: п-образная кухня среднего размера в стиле неоклассика (современная классика) с обеденным столом, с полувстраиваемой мойкой (с передним бортиком), плоскими фасадами, коричневыми фасадами, гранитной столешницей, бежевым фартуком, фартуком из керамогранитной плитки, техникой из нержавеющей стали, паркетным полом среднего тона, островом, разноцветным полом и разноцветной столешницей
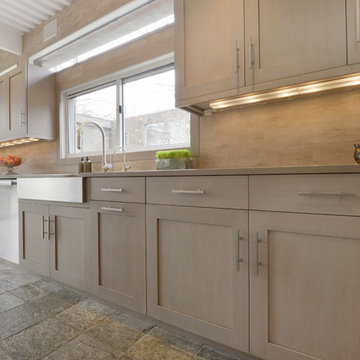
This kitchen project started when the homeowners came into Bilotta’s Mount Kisco showroom on a snowy day with nothing but a Bentwood chair made out of driftwood. They said all they wanted was for their kitchen to match it. So they got started with Bilotta’s Danielle Florie to put it all together. The couple lives in a large, sophisticated stone and wood home in the middle of the woods in Pound Ridge, dramatically situated on a hilltop overlooking a private pond. More modern than their neighbors’ homes, their house features walls of windows, steel beams and ceilings, with a large curved glass, two-story atrium entry. To complement the house, they wanted their kitchen to be rustic but still elegant and as open as the rest of the house. Danielle helped them select a frameless, shaker-style cabinet in rift cut white oak with a “Driftwood” stain and a charcoal glaze. They went with an L-shape design so as not to hinder the view to the spacious outdoors. The backsplash resembles driftwood but is actually a porcelain tile. And to remain clean and modern they went with a Caesarstone countertop with a square edge similar in color to the rest of the space. They opted for the more contemporary stainless steel appliances and apron front sink. The high ceilings and color selections for the space yielded a very open feeling with a lot of light coming from all directions. The builder was Allan J. Finn. Photo Credit: Peter Krupenye. Designer: Danielle Florie

Our client, with whom we had worked on a number of projects over the years, enlisted our help in transforming her family’s beloved but deteriorating rustic summer retreat, built by her grandparents in the mid-1920’s, into a house that would be livable year-‘round. It had served the family well but needed to be renewed for the decades to come without losing the flavor and patina they were attached to.
The house was designed by Ruth Adams, a rare female architect of the day, who also designed in a similar vein a nearby summer colony of Vassar faculty and alumnae.
To make Treetop habitable throughout the year, the whole house had to be gutted and insulated. The raw homosote interior wall finishes were replaced with plaster, but all the wood trim was retained and reused, as were all old doors and hardware. The old single-glazed casement windows were restored, and removable storm panels fitted into the existing in-swinging screen frames. New windows were made to match the old ones where new windows were added. This approach was inherently sustainable, making the house energy-efficient while preserving most of the original fabric.
Changes to the original design were as seamless as possible, compatible with and enhancing the old character. Some plan modifications were made, and some windows moved around. The existing cave-like recessed entry porch was enclosed as a new book-lined entry hall and a new entry porch added, using posts made from an oak tree on the site.
The kitchen and bathrooms are entirely new but in the spirit of the place. All the bookshelves are new.
A thoroughly ramshackle garage couldn’t be saved, and we replaced it with a new one built in a compatible style, with a studio above for our client, who is a writer.
Кухня с бежевым фартуком и разноцветным полом – фото дизайна интерьера
4