Кухня с бежевым фартуком и полом из линолеума – фото дизайна интерьера
Сортировать:
Бюджет
Сортировать:Популярное за сегодня
121 - 140 из 883 фото
1 из 3
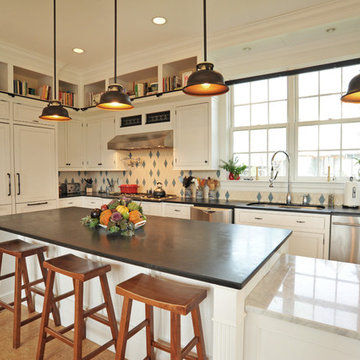
Kathy Keeney Photography
Пример оригинального дизайна: угловая кухня-гостиная в классическом стиле с с полувстраиваемой мойкой (с передним бортиком), фасадами в стиле шейкер, белыми фасадами, столешницей из акрилового камня, бежевым фартуком, фартуком из керамической плитки, техникой из нержавеющей стали, полом из линолеума, островом и коричневым полом
Пример оригинального дизайна: угловая кухня-гостиная в классическом стиле с с полувстраиваемой мойкой (с передним бортиком), фасадами в стиле шейкер, белыми фасадами, столешницей из акрилового камня, бежевым фартуком, фартуком из керамической плитки, техникой из нержавеющей стали, полом из линолеума, островом и коричневым полом
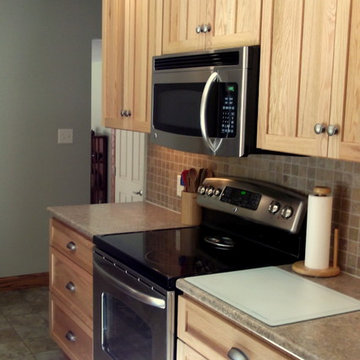
Cabinets by Bertch Kitchnes+ in oak with a natural stain. The shaker door style gives the space a nice warm feeling. The countertops are Wilsonart HD laminate, color 1838-49, Crystalline Dune.
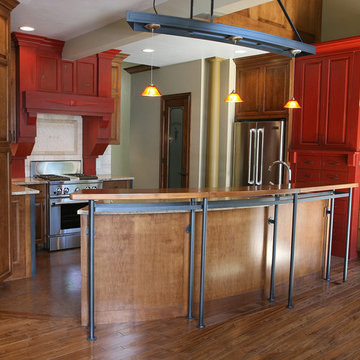
Custom metal base for kitchen bar and custom metal base for pendant lighting in kitchen.
На фото: п-образная кухня среднего размера в современном стиле с кладовкой, фасадами с выступающей филенкой, фасадами цвета дерева среднего тона, гранитной столешницей, бежевым фартуком, фартуком из терракотовой плитки, техникой из нержавеющей стали, полом из линолеума и островом
На фото: п-образная кухня среднего размера в современном стиле с кладовкой, фасадами с выступающей филенкой, фасадами цвета дерева среднего тона, гранитной столешницей, бежевым фартуком, фартуком из терракотовой плитки, техникой из нержавеющей стали, полом из линолеума и островом
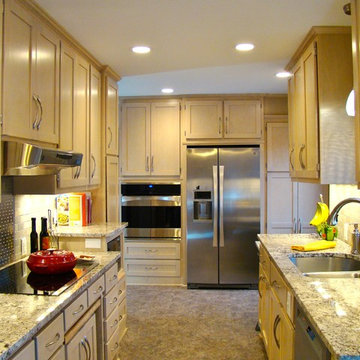
This 1950's kitchen need upgrading, but when (2) sisters Elaine and Janet moved in, it required accessible renovation to meet their needs. Photo by Content Craftsmen
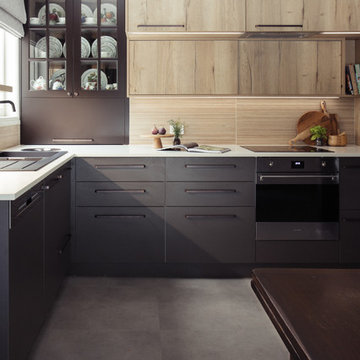
Eclectic blend of rustic farmhouse and modern for a super functional small kitchen with everything that opens and closes to maximise space and efficiency

На фото: отдельная кухня среднего размера в стиле фьюжн с врезной мойкой, плоскими фасадами, зелеными фасадами, столешницей из талькохлорита, бежевым фартуком, фартуком из керамической плитки, цветной техникой, полом из линолеума, разноцветным полом и черной столешницей
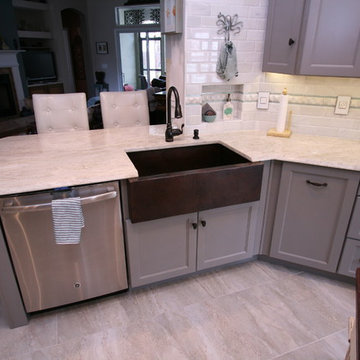
Jeff Martin
Свежая идея для дизайна: отдельная, п-образная кухня среднего размера в стиле неоклассика (современная классика) с с полувстраиваемой мойкой (с передним бортиком), фасадами в стиле шейкер, серыми фасадами, столешницей из талькохлорита, бежевым фартуком, фартуком из каменной плиты, техникой из нержавеющей стали и полом из линолеума без острова - отличное фото интерьера
Свежая идея для дизайна: отдельная, п-образная кухня среднего размера в стиле неоклассика (современная классика) с с полувстраиваемой мойкой (с передним бортиком), фасадами в стиле шейкер, серыми фасадами, столешницей из талькохлорита, бежевым фартуком, фартуком из каменной плиты, техникой из нержавеющей стали и полом из линолеума без острова - отличное фото интерьера
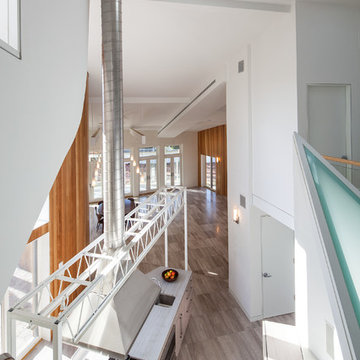
Our design for the expansion and gut renovation of a small 1200 square foot house in a residential neighborhood triples is size, and reworks the living arrangement. The rear addition takes advantage of southern exposure with a "greenhouse" room that provides solar heat gain in winter, shading in summer, and a vast connection to the rear yard.
Architecturally, we used an approach we call "willful practicality." The new soaring ceiling ties together first and second floors in a dramatic volumetric expansion of space, while providing increased ventilation and daylighting from greenhouse to operable windows and skylights at the peak. Exterior pockets of space are created from curved forces pushing in from outside to form cedar clad porch and stoop.
Sustainable design is employed throughout all materials, energy systems and insulation. Masonry exterior walls and concrete floors provide thermal mass for the interior by insulating the exterior. An ERV system facilitates increased air changes and minimizes changes to the interior air temperature. Energy and water saving features and renewable, non-toxic materal selections are important aspects of the house design. Environmental community issues are addressed with a drywell in the side yard to mitigate rain runoff into the town sewer system. The long sloping south facing roof is in anticipation of future solar panels, with the standing seam metal roof providing anchoring opportunities for the panels.
The exterior walls are clad in stucco, cedar, and cement-fiber panels defining different areas of the house. Closed cell spray insulation is applied to exterior walls and roof, giving the house an "air-tight" seal against air infiltration and a high R-value. The ERV system provides the ventilation needed with this tight envelope. The interior comfort level and economizing are the beneficial results of the building methods and systems employed in the house.
Photographer: Peter Kubilus
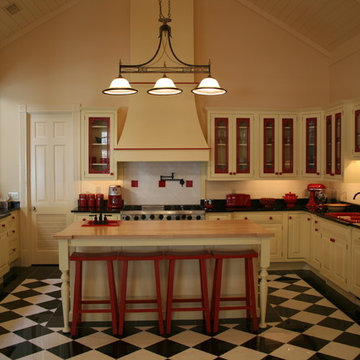
Custom blend of pale yellow and red with special mullion style
Идея дизайна: большая отдельная, п-образная кухня в классическом стиле с накладной мойкой, стеклянными фасадами, белыми фасадами, гранитной столешницей, бежевым фартуком, техникой под мебельный фасад, полом из линолеума и островом
Идея дизайна: большая отдельная, п-образная кухня в классическом стиле с накладной мойкой, стеклянными фасадами, белыми фасадами, гранитной столешницей, бежевым фартуком, техникой под мебельный фасад, полом из линолеума и островом
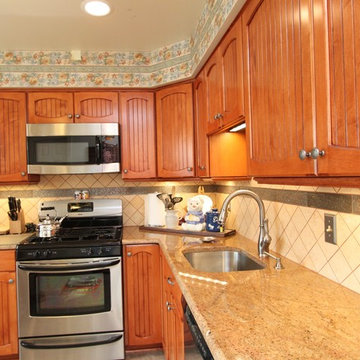
These homeowners loved the style of their cabinet doors but wanted a lighter color of wood. We fabricated custom arched maple doors with beadboard centers to make a lighter twin of the look they loved. Some beautiful granite and undercabinet lighting to see it by, and this was a wonderful upgrade!
Photos byAdam Chandler
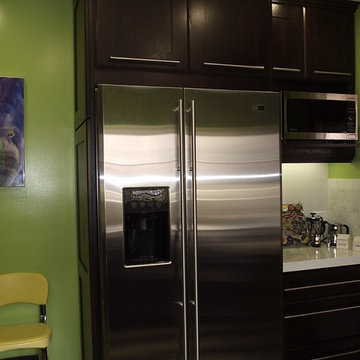
Joyce Luck, NHL Cabinets and Design, Inc.
Источник вдохновения для домашнего уюта: маленькая отдельная, угловая кухня в стиле фьюжн с накладной мойкой, темными деревянными фасадами, столешницей из кварцевого агломерата, бежевым фартуком, фартуком из плитки кабанчик, техникой из нержавеющей стали и полом из линолеума для на участке и в саду
Источник вдохновения для домашнего уюта: маленькая отдельная, угловая кухня в стиле фьюжн с накладной мойкой, темными деревянными фасадами, столешницей из кварцевого агломерата, бежевым фартуком, фартуком из плитки кабанчик, техникой из нержавеющей стали и полом из линолеума для на участке и в саду
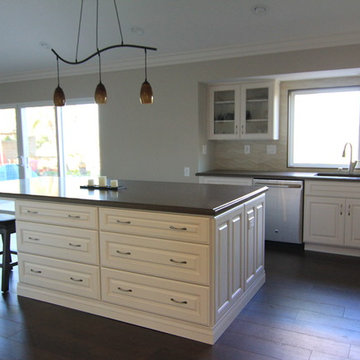
Andrei Damian
Идея дизайна: угловая кухня среднего размера в современном стиле с обеденным столом, врезной мойкой, белыми фасадами, столешницей из кварцита, бежевым фартуком, фартуком из керамогранитной плитки, техникой из нержавеющей стали, полом из линолеума и островом
Идея дизайна: угловая кухня среднего размера в современном стиле с обеденным столом, врезной мойкой, белыми фасадами, столешницей из кварцита, бежевым фартуком, фартуком из керамогранитной плитки, техникой из нержавеющей стали, полом из линолеума и островом
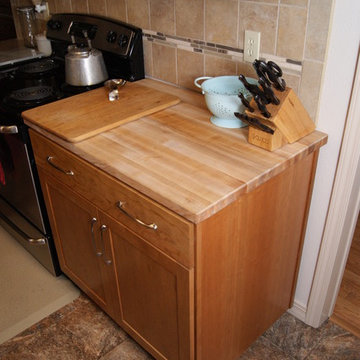
Diamond Reflections cabinets in the Jamestown door style with the slab drawer front option. Cherry stained in Light. Cabinet design and photo by Daniel Clardy AKBD
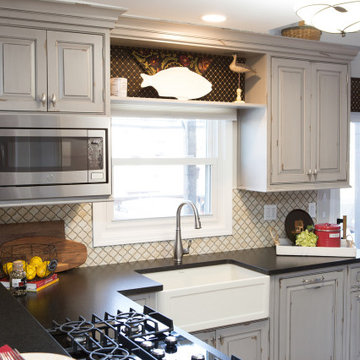
Пример оригинального дизайна: п-образная кухня среднего размера с обеденным столом, с полувстраиваемой мойкой (с передним бортиком), фасадами с выступающей филенкой, искусственно-состаренными фасадами, гранитной столешницей, бежевым фартуком, фартуком из плитки мозаики, техникой из нержавеющей стали, полом из линолеума, островом, бежевым полом и черной столешницей
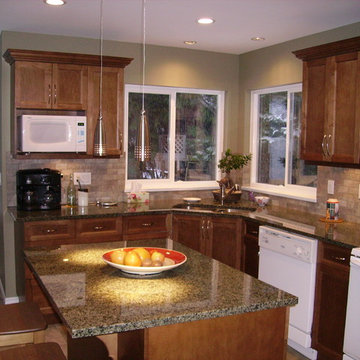
Идея дизайна: угловая кухня в классическом стиле с обеденным столом, врезной мойкой, фасадами с утопленной филенкой, фасадами цвета дерева среднего тона, гранитной столешницей, бежевым фартуком, фартуком из каменной плитки, белой техникой, полом из линолеума и островом
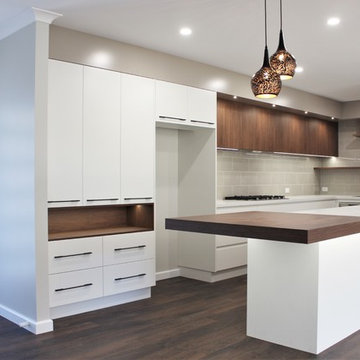
A kitchen by Flair Cabinets in a new home by Alatalo Bros
На фото: большая п-образная кухня-гостиная в современном стиле с врезной мойкой, плоскими фасадами, темными деревянными фасадами, столешницей из кварцевого агломерата, бежевым фартуком, фартуком из керамической плитки, техникой из нержавеющей стали, полом из линолеума, островом, коричневым полом и белой столешницей с
На фото: большая п-образная кухня-гостиная в современном стиле с врезной мойкой, плоскими фасадами, темными деревянными фасадами, столешницей из кварцевого агломерата, бежевым фартуком, фартуком из керамической плитки, техникой из нержавеющей стали, полом из линолеума, островом, коричневым полом и белой столешницей с
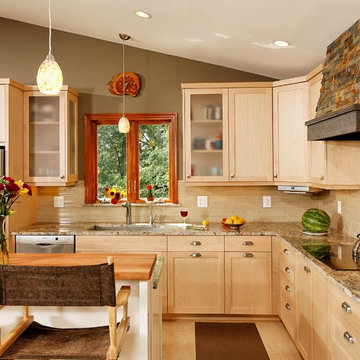
Transitional and Creative Kitchen. Photos by Hadley Photography
Стильный дизайн: маленькая угловая кухня-гостиная в стиле кантри с врезной мойкой, фасадами в стиле шейкер, светлыми деревянными фасадами, гранитной столешницей, бежевым фартуком, фартуком из стеклянной плитки, техникой из нержавеющей стали, полом из линолеума и островом для на участке и в саду - последний тренд
Стильный дизайн: маленькая угловая кухня-гостиная в стиле кантри с врезной мойкой, фасадами в стиле шейкер, светлыми деревянными фасадами, гранитной столешницей, бежевым фартуком, фартуком из стеклянной плитки, техникой из нержавеющей стали, полом из линолеума и островом для на участке и в саду - последний тренд
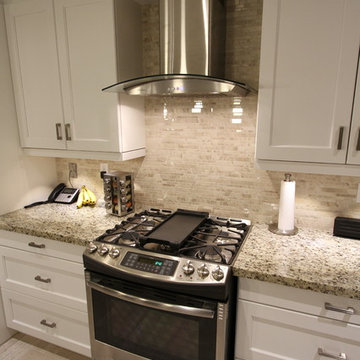
Photo courtesy of Chris Johnson: chris@classickitchens.ca. Photos may not be used in any way without prior written consent from Classic Kitchens.
Идея дизайна: прямая кухня среднего размера в современном стиле с обеденным столом, врезной мойкой, фасадами в стиле шейкер, белыми фасадами, гранитной столешницей, бежевым фартуком, фартуком из каменной плитки, техникой из нержавеющей стали, полом из линолеума и островом
Идея дизайна: прямая кухня среднего размера в современном стиле с обеденным столом, врезной мойкой, фасадами в стиле шейкер, белыми фасадами, гранитной столешницей, бежевым фартуком, фартуком из каменной плитки, техникой из нержавеющей стали, полом из линолеума и островом
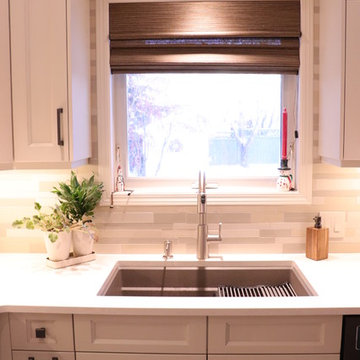
Cabinets Provided by Westridge Cabinets.
Doorstyle: Denton 3.
Species: Perimeter - Paint grade HWD; Island - Maple
Colour: Perimeter - Slate; Island - Mattrone
Countertops provided by PF Custom Countertops
Hanstone Quartz - Empress
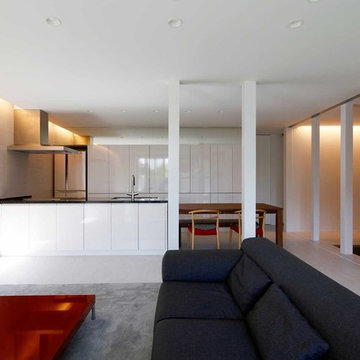
Photo:hiroshi nakazawa
Стильный дизайн: параллельная кухня-гостиная среднего размера в стиле модернизм с врезной мойкой, плоскими фасадами, белыми фасадами, столешницей из акрилового камня, бежевым фартуком, фартуком из керамогранитной плитки, техникой из нержавеющей стали, полом из линолеума, полуостровом, серым полом и черной столешницей - последний тренд
Стильный дизайн: параллельная кухня-гостиная среднего размера в стиле модернизм с врезной мойкой, плоскими фасадами, белыми фасадами, столешницей из акрилового камня, бежевым фартуком, фартуком из керамогранитной плитки, техникой из нержавеющей стали, полом из линолеума, полуостровом, серым полом и черной столешницей - последний тренд
Кухня с бежевым фартуком и полом из линолеума – фото дизайна интерьера
7