Кухня с бежевой столешницей и бирюзовой столешницей – фото дизайна интерьера
Сортировать:
Бюджет
Сортировать:Популярное за сегодня
161 - 180 из 40 965 фото
1 из 3

Свежая идея для дизайна: угловая кухня-гостиная в стиле рустика с светлым паркетным полом, балками на потолке, одинарной мойкой, плоскими фасадами, черными фасадами, столешницей из ламината, бежевым фартуком, фартуком из дерева, техникой под мебельный фасад, бежевой столешницей и мойкой у окна без острова - отличное фото интерьера

На фото: большая кухня в современном стиле с обеденным столом, монолитной мойкой, фасадами с утопленной филенкой, синими фасадами, столешницей из кварцита, бежевым фартуком, фартуком из каменной плиты, черной техникой, светлым паркетным полом, двумя и более островами, бежевым полом, бежевой столешницей и балками на потолке

What a difference it made to take that wall down! We had to put a large beam in the ceiling and support it in the sides walls with metal columns all the way down to the basement to make this structurally sound.

Источник вдохновения для домашнего уюта: большая п-образная кухня в классическом стиле с островом, обеденным столом, врезной мойкой, плоскими фасадами, зелеными фасадами, столешницей из кварцевого агломерата, бежевым фартуком, фартуком из плитки мозаики, техникой из нержавеющей стали, паркетным полом среднего тона, коричневым полом и бежевой столешницей

Download our free ebook, Creating the Ideal Kitchen. DOWNLOAD NOW
The homeowners came to us looking to update the kitchen in their historic 1897 home. The home had gone through an extensive renovation several years earlier that added a master bedroom suite and updates to the front façade. The kitchen however was not part of that update and a prior 1990’s update had left much to be desired. The client is an avid cook, and it was just not very functional for the family.
The original kitchen was very choppy and included a large eat in area that took up more than its fair share of the space. On the wish list was a place where the family could comfortably congregate, that was easy and to cook in, that feels lived in and in check with the rest of the home’s décor. They also wanted a space that was not cluttered and dark – a happy, light and airy room. A small powder room off the space also needed some attention so we set out to include that in the remodel as well.
See that arch in the neighboring dining room? The homeowner really wanted to make the opening to the dining room an arch to match, so we incorporated that into the design.
Another unfortunate eyesore was the state of the ceiling and soffits. Turns out it was just a series of shortcuts from the prior renovation, and we were surprised and delighted that we were easily able to flatten out almost the entire ceiling with a couple of little reworks.
Other changes we made were to add new windows that were appropriate to the new design, which included moving the sink window over slightly to give the work zone more breathing room. We also adjusted the height of the windows in what was previously the eat-in area that were too low for a countertop to work. We tried to keep an old island in the plan since it was a well-loved vintage find, but the tradeoff for the function of the new island was not worth it in the end. We hope the old found a new home, perhaps as a potting table.
Designed by: Susan Klimala, CKD, CBD
Photography by: Michael Kaskel
For more information on kitchen and bath design ideas go to: www.kitchenstudio-ge.com

Источник вдохновения для домашнего уюта: маленькая параллельная кухня в современном стиле с плоскими фасадами, белыми фасадами, деревянной столешницей, белым фартуком, техникой под мебельный фасад, полуостровом, серым полом и бежевой столешницей для на участке и в саду

Ⓒ ZAC+ZAC
Идея дизайна: параллельная кухня среднего размера в скандинавском стиле с обеденным столом, накладной мойкой, плоскими фасадами, светлыми деревянными фасадами, деревянной столешницей, белым фартуком, светлым паркетным полом, островом, бежевым полом и бежевой столешницей
Идея дизайна: параллельная кухня среднего размера в скандинавском стиле с обеденным столом, накладной мойкой, плоскими фасадами, светлыми деревянными фасадами, деревянной столешницей, белым фартуком, светлым паркетным полом, островом, бежевым полом и бежевой столешницей
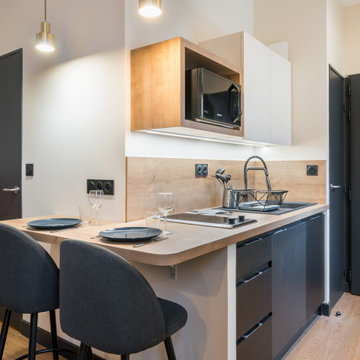
Идея дизайна: маленькая прямая кухня с обеденным столом, врезной мойкой, черными фасадами, столешницей из ламината, бежевым фартуком, фартуком из дерева, черной техникой, светлым паркетным полом, бежевым полом и бежевой столешницей для на участке и в саду
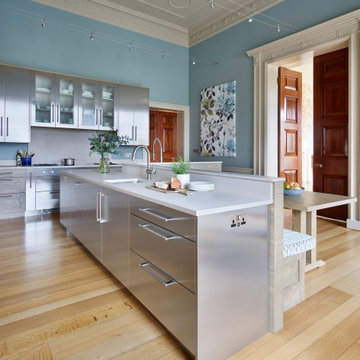
Simon Taylor Furniture was commissioned to design a contemporary kitchen and dining space in a Grade II listed Georgian property in Berkshire. Formerly a stately home dating back to 1800, the property had been previously converted into luxury apartments. The owners, a couple with three children, live in the ground floor flat, which has retained its original features throughout.
When the property was originally converted, the ground floor drawing room salon had been reconfigured to become the kitchen and the owners wanted to use the same enclosed space, but to bring the look of the room completely up to date as a new contemporary kitchen diner. In direct contrast to the ornate cornicing in the original ceiling, the owners also wanted the new space to have a state of the art industrial style, reminiscent of a professional restaurant kitchen.
The challenge for Simon Taylor Furniture was to create a truly sleek kitchen design whilst softening the look of the overall space to both complement the older aspects of the room and to be a comfortable family dining area. For this, they combined three essential materials: brushed stainless steel and glass with stained ask for the accents and also the main dining area.
Simon Taylor Furniture designed and manufactured all the tall kitchen cabinetry that houses dry goods and integrated cooling models including an wine climate cabinet, all with brushed stainless steel fronts and handles with either steel or glass-fronted top boxes. To keep the perfect perspective with the four metre high ceiling, these were designed as three metre structures and are all top lit with LED lighting. Overhead cabinets are also brushed steel with glass fronts and all feature LED strip lighting within the interiors. LED spotlighting is used at the base of the overhead cupboards above both the sink and cooking runs. Base units all feature steel fronted doors and drawers, and all have stainless steel handles as well.
Between two original floor to ceiling windows to the left of the room is a specially built tall steel double door dresser cabinet with pocket doors at the central section that fold back into recesses to reveal a fully stocked bar and a concealed flatscreen TV. At the centre of the room is a long steel island with a Topus Concrete worktop by Caesarstone; a work surface with a double pencil edge that is featured throughout the kitchen. The island is attached to L-shaped bench seating with pilasters in stained ash for the dining area to complement a bespoke freestanding stained ash dining table, also designed and made by Simon Taylor Furniture.
Along the industrial style cooking run, surrounded by stained ash undercounter base cabinets are a range of cooking appliances by Gaggenau. These include a 40cm domino gas hob and a further 40cm domino gas wok which surround a 60cm induction hob with a downdraft extractors. To the left of the surface cooking area is a tall bank of two 76cm Vario ovens in stainless steel and glass. An additional integrated microwave with matching glass-fronted warming drawer by Miele is installed under counter within the island run.
Facing the door from the hallway and positioned centrally between the tall steel cabinets is the sink run featuring a stainless steel undermount sink by 1810 Company and a tap by Grohe with an integrated dishwasher by Miele in the units beneath. Directly above is an antique mirror splashback beneath to reflect the natural light in the room, and above that is a stained ash overhead cupboard to accommodate all glasses and stemware. This features four stained glass panels designed by Simon Taylor Furniture, which are inspired by the works of Louis Comfort Tiffany from the Art Nouveau period. The owners wanted the stunning panels to be a feature of the room when they are backlit at night.
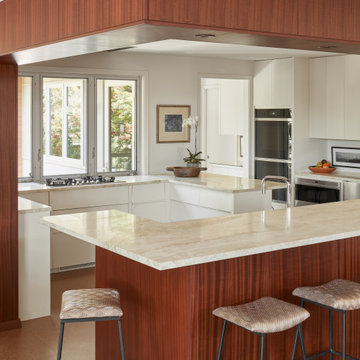
Стильный дизайн: маленькая п-образная кухня в стиле ретро с плоскими фасадами, белыми фасадами, белым фартуком, техникой из нержавеющей стали, пробковым полом, коричневым полом, бежевой столешницей и полуостровом для на участке и в саду - последний тренд

Kitchen after
Источник вдохновения для домашнего уюта: п-образная кухня-гостиная с с полувстраиваемой мойкой (с передним бортиком), фасадами в стиле шейкер, фасадами цвета дерева среднего тона, темным паркетным полом, островом, коричневым полом, бежевой столешницей, сводчатым потолком и деревянным потолком
Источник вдохновения для домашнего уюта: п-образная кухня-гостиная с с полувстраиваемой мойкой (с передним бортиком), фасадами в стиле шейкер, фасадами цвета дерева среднего тона, темным паркетным полом, островом, коричневым полом, бежевой столешницей, сводчатым потолком и деревянным потолком
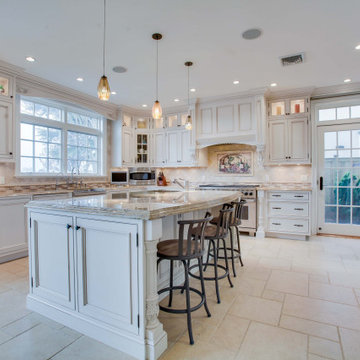
Пример оригинального дизайна: п-образная кухня в классическом стиле с с полувстраиваемой мойкой (с передним бортиком), фасадами с декоративным кантом, бежевыми фасадами, бежевым фартуком, техникой из нержавеющей стали, островом, бежевым полом и бежевой столешницей

Kitchen
Идея дизайна: огромная угловая кухня в классическом стиле с с полувстраиваемой мойкой (с передним бортиком), фасадами с выступающей филенкой, белыми фасадами, гранитной столешницей, белым фартуком, фартуком из кирпича, техникой из нержавеющей стали, паркетным полом среднего тона, островом, коричневым полом и бежевой столешницей
Идея дизайна: огромная угловая кухня в классическом стиле с с полувстраиваемой мойкой (с передним бортиком), фасадами с выступающей филенкой, белыми фасадами, гранитной столешницей, белым фартуком, фартуком из кирпича, техникой из нержавеющей стали, паркетным полом среднего тона, островом, коричневым полом и бежевой столешницей

La niche éclairée, en finition Rovere Biondo, rappelle le plan de travail et donne du style mais également du rangement à cette cuisine.
Идея дизайна: большая параллельная кухня-гостиная в современном стиле с одинарной мойкой, фасадами с декоративным кантом, белыми фасадами, столешницей из ламината, черным фартуком, техникой под мебельный фасад, полом из керамической плитки, островом, серым полом и бежевой столешницей
Идея дизайна: большая параллельная кухня-гостиная в современном стиле с одинарной мойкой, фасадами с декоративным кантом, белыми фасадами, столешницей из ламината, черным фартуком, техникой под мебельный фасад, полом из керамической плитки, островом, серым полом и бежевой столешницей
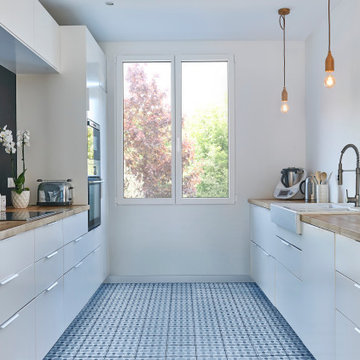
Fenêtre à 2 vantaux en pin blanc, fabriquée sur mesure en France
Источник вдохновения для домашнего уюта: отдельная, параллельная кухня среднего размера в скандинавском стиле с с полувстраиваемой мойкой (с передним бортиком), плоскими фасадами, белыми фасадами, черным фартуком, белой техникой, синим полом и бежевой столешницей без острова
Источник вдохновения для домашнего уюта: отдельная, параллельная кухня среднего размера в скандинавском стиле с с полувстраиваемой мойкой (с передним бортиком), плоскими фасадами, белыми фасадами, черным фартуком, белой техникой, синим полом и бежевой столешницей без острова

На фото: п-образная кухня среднего размера в современном стиле с накладной мойкой, плоскими фасадами, желтыми фасадами, деревянной столешницей, белым фартуком, фартуком из керамической плитки, зеленым полом и бежевой столешницей без острова

Пример оригинального дизайна: маленькая угловая кухня в скандинавском стиле с накладной мойкой, плоскими фасадами, белыми фасадами, деревянной столешницей, белым фартуком, полом из цементной плитки, бежевой столешницей, обеденным столом и разноцветным полом без острова для на участке и в саду

На фото: прямая кухня в современном стиле с обеденным столом, одинарной мойкой, плоскими фасадами, желтыми фасадами, бежевым фартуком, техникой из нержавеющей стали, светлым паркетным полом, бежевым полом и бежевой столешницей без острова
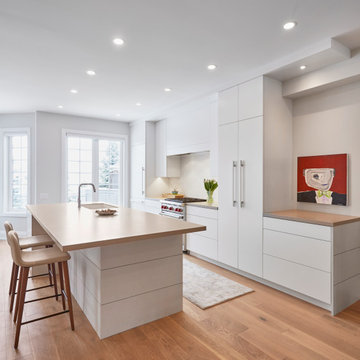
This modern kitchen features a large center island and an open concept design. The wall cabinets have slab doors with integrated touch latch. The counter is textured porcelain stone and the backsplash is milk porcelain tile. The knee wall and side panels have a high end linin textured laminate from Westin Wood Premium. You'll also find an undermount sink, high arch faucet, and a concealed fridge and dishwasher.
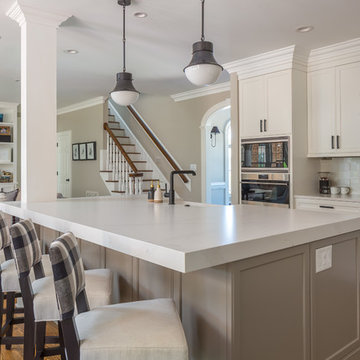
Пример оригинального дизайна: кухня-гостиная в стиле неоклассика (современная классика) с фасадами в стиле шейкер, бежевыми фасадами, островом, с полувстраиваемой мойкой (с передним бортиком), белым фартуком, фартуком из плитки кабанчик, техникой из нержавеющей стали, паркетным полом среднего тона, коричневым полом и бежевой столешницей
Кухня с бежевой столешницей и бирюзовой столешницей – фото дизайна интерьера
9