Кухня с бежевой столешницей и бирюзовой столешницей – фото дизайна интерьера
Сортировать:
Бюджет
Сортировать:Популярное за сегодня
101 - 120 из 40 964 фото
1 из 3

The way our Cataline White tile complements the white sink, and retro lights is the perfect way to tone down this classy, retro design.
Пример оригинального дизайна: угловая кухня в средиземноморском стиле с белым фартуком, фартуком из плитки кабанчик, с полувстраиваемой мойкой (с передним бортиком), фасадами в стиле шейкер, синими фасадами, техникой под мебельный фасад, островом, разноцветным полом, бежевой столешницей, двухцветным гарнитуром и красивой плиткой
Пример оригинального дизайна: угловая кухня в средиземноморском стиле с белым фартуком, фартуком из плитки кабанчик, с полувстраиваемой мойкой (с передним бортиком), фасадами в стиле шейкер, синими фасадами, техникой под мебельный фасад, островом, разноцветным полом, бежевой столешницей, двухцветным гарнитуром и красивой плиткой

Josefotoinmo, OOIIO Arquitectura
Идея дизайна: прямая кухня в скандинавском стиле с плоскими фасадами, деревянной столешницей, белым фартуком, фартуком из плитки кабанчик, белой техникой, островом, бежевой столешницей, одинарной мойкой, белыми фасадами, бежевым полом и двухцветным гарнитуром
Идея дизайна: прямая кухня в скандинавском стиле с плоскими фасадами, деревянной столешницей, белым фартуком, фартуком из плитки кабанчик, белой техникой, островом, бежевой столешницей, одинарной мойкой, белыми фасадами, бежевым полом и двухцветным гарнитуром
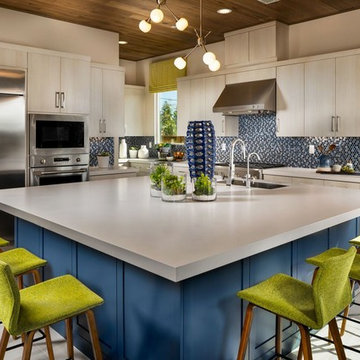
Стильный дизайн: кухня в современном стиле с врезной мойкой, плоскими фасадами, бежевыми фасадами, разноцветным фартуком, фартуком из плитки мозаики, техникой из нержавеющей стали, островом, бежевым полом, бежевой столешницей и красивой плиткой - последний тренд

Shaker White Kitchen Cabinets
Пример оригинального дизайна: параллельная кухня среднего размера в стиле модернизм с обеденным столом, с полувстраиваемой мойкой (с передним бортиком), фасадами в стиле шейкер, белыми фасадами, гранитной столешницей, бежевым фартуком, фартуком из стекла, техникой из нержавеющей стали, полом из ламината, коричневым полом и бежевой столешницей без острова
Пример оригинального дизайна: параллельная кухня среднего размера в стиле модернизм с обеденным столом, с полувстраиваемой мойкой (с передним бортиком), фасадами в стиле шейкер, белыми фасадами, гранитной столешницей, бежевым фартуком, фартуком из стекла, техникой из нержавеющей стали, полом из ламината, коричневым полом и бежевой столешницей без острова
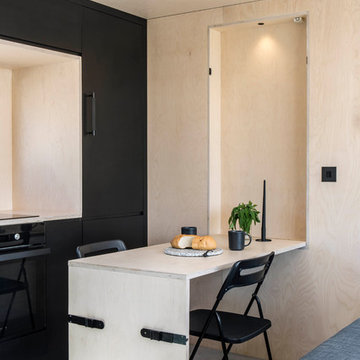
Lucy Walters Photography
Источник вдохновения для домашнего уюта: кухня в скандинавском стиле с плоскими фасадами, черными фасадами, бежевым фартуком, фартуком из дерева, черной техникой, бетонным полом, полуостровом, серым полом, бежевой столешницей и барной стойкой
Источник вдохновения для домашнего уюта: кухня в скандинавском стиле с плоскими фасадами, черными фасадами, бежевым фартуком, фартуком из дерева, черной техникой, бетонным полом, полуостровом, серым полом, бежевой столешницей и барной стойкой

The Kitchen was upgraded three folds with a better planned layout from the existing one turning it into a fully modern and equipped modular Kitchen from Blum with a much better planned servant quarter. Corian counters and wall dados and PU shutters lend a sleek and stark modern look.
Prashant Bhat

California Closets custom pantry in Italian imported Linen finish from the Tesoro collection. Minneapolis home located in Linden Hills with built-in storage for fruits, vegetables, bulk purchases and overflow space. Baskets with canvas liners. Open drawers for cans and boxed goods. Open shelving and countertop space for larger appliances.

The clients believed the peninsula footprint was required due to the unique entry points from the hallway leading to the dining room and the foyer. The new island increases storage, counters and a more pleasant flow of traffic from all directions.
The biggest challenge was trying to make the structural beam that ran perpendicular to the space work in a new design; it was off center and difficult to balance the cabinetry and functional spaces to work with it. In the end it was decided to increase the budget and invest in moving the header in the ceiling to achieve the best design, esthetically and funcationlly.
Specific storage designed to meet the clients requests include:
- pocket doors at counter tops for everyday appliances
- deep drawers for pots, pans and Tupperware
- island includes designated zone for baking supplies
- tall and shallow pantry/food storage for easy access near island
- pull out spice near cooking
- tray dividers for assorted baking pans/sheets, cutting boards and numerous other serving trays
- cutlery and knife inserts and built in trash/recycle bins to keep things organized and convenient to use, out of sight
- custom design hutch to hold various, yet special dishes and silverware
Elements of design chosen to meet the clients wishes include:
- painted cabinetry to lighten up the room that lacks windows and give relief/contrast to the expansive wood floors
- monochromatic colors throughout give peaceful yet elegant atmosphere
o stained island provides interest and warmth with wood, but still unique in having a different stain than the wood floors – this is repeated in the tile mosaic backsplash behind the rangetop
- punch of fun color used on hutch for a unique, furniture feel
- carefully chosen detailed embellishments like the tile mosaic, valance toe boards, furniture base board around island, and island pendants are traditional details to not only the architecture of the home, but also the client’s furniture and décor.
- Paneled refrigerator minimizes the large appliance, help keeping an elegant feel
Superior cooking equipment includes a combi-steam oven, convection wall ovens paired with a built-in refrigerator with interior air filtration to better preserve fresh foods.
Photography by Gregg Willett
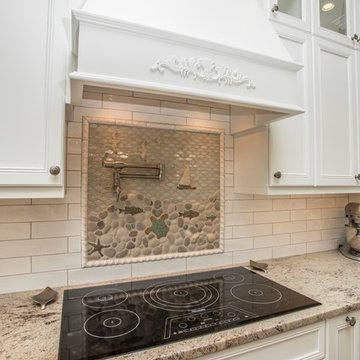
- Executive cabinetry traditional flat panel doors in pure white
- Range hood is custom wood also by Executive cabinetry
- Custom marble Astoria Marble with a 3" back splash
- Sink Alpha farmers sink in stainless steel
- Bar sink in the island Alpha
- Kohler Cruette kitchen faucets are in Vibrant stainless

Design + Photos: Leslie Murchie Cascino
Пример оригинального дизайна: прямая кухня среднего размера в стиле ретро с обеденным столом, накладной мойкой, плоскими фасадами, фасадами цвета дерева среднего тона, столешницей из кварцита, серым фартуком, фартуком из керамической плитки, техникой из нержавеющей стали, паркетным полом среднего тона, островом, оранжевым полом и бежевой столешницей
Пример оригинального дизайна: прямая кухня среднего размера в стиле ретро с обеденным столом, накладной мойкой, плоскими фасадами, фасадами цвета дерева среднего тона, столешницей из кварцита, серым фартуком, фартуком из керамической плитки, техникой из нержавеющей стали, паркетным полом среднего тона, островом, оранжевым полом и бежевой столешницей

Архитекторы : Стародубцев Алексей, Дорофеева Антонина, фотограф: Дина Александрова
Стильный дизайн: маленькая параллельная, отдельная кухня в современном стиле с врезной мойкой, плоскими фасадами, полуостровом, бежевым полом, бежевыми фасадами, бежевым фартуком, техникой под мебельный фасад и бежевой столешницей для на участке и в саду - последний тренд
Стильный дизайн: маленькая параллельная, отдельная кухня в современном стиле с врезной мойкой, плоскими фасадами, полуостровом, бежевым полом, бежевыми фасадами, бежевым фартуком, техникой под мебельный фасад и бежевой столешницей для на участке и в саду - последний тренд
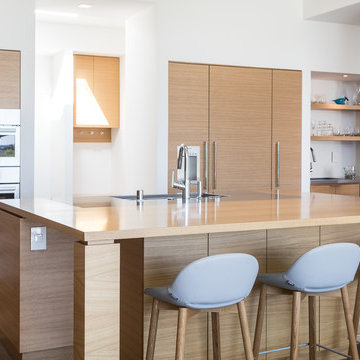
Свежая идея для дизайна: параллельная кухня в стиле модернизм с врезной мойкой, плоскими фасадами, светлыми деревянными фасадами, серым фартуком, техникой из нержавеющей стали, бетонным полом, островом, серым полом и бежевой столешницей - отличное фото интерьера

Clean, simple, uncluttered. This elegant oak and hand-painted kitchen features an understated bevelled door detail which lends the room a classic, timeless style.
The layout flows around the central island which houses a built-in wine cooler and has a circular prep sink at one end balanced by a larger, circular solid oak dining area at the other. These curves complement the two arched doorways at the far end of the room, filling the space with light.
Plenty of storage has been provided thanks to a traditional larder with oak interiors and twin double-door butler cupboards.
Finishing touches include Miele appliances, quartz worktops with a profiled edge detail, a mirrored glass splashback and polished stainless steel handles.
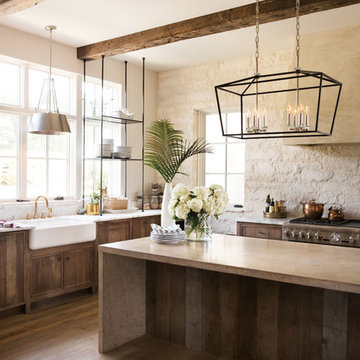
Hinkley Stinson 8-Light Linear Chandelier 3534BK
Идея дизайна: кухня с обеденным столом, с полувстраиваемой мойкой (с передним бортиком), искусственно-состаренными фасадами, бежевым фартуком, островом, коричневым полом и бежевой столешницей
Идея дизайна: кухня с обеденным столом, с полувстраиваемой мойкой (с передним бортиком), искусственно-состаренными фасадами, бежевым фартуком, островом, коричневым полом и бежевой столешницей

Kitchen
На фото: огромная п-образная кухня в средиземноморском стиле с кладовкой, с полувстраиваемой мойкой (с передним бортиком), фасадами с выступающей филенкой, белыми фасадами, столешницей из известняка, белым фартуком, фартуком из керамической плитки, техникой под мебельный фасад, темным паркетным полом, островом, коричневым полом и бежевой столешницей
На фото: огромная п-образная кухня в средиземноморском стиле с кладовкой, с полувстраиваемой мойкой (с передним бортиком), фасадами с выступающей филенкой, белыми фасадами, столешницей из известняка, белым фартуком, фартуком из керамической плитки, техникой под мебельный фасад, темным паркетным полом, островом, коричневым полом и бежевой столешницей
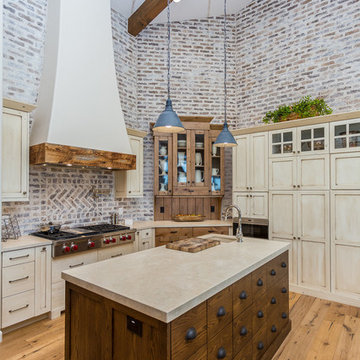
Bella Vita Photography
На фото: большая кухня в стиле кантри с врезной мойкой, фасадами в стиле шейкер, бежевыми фасадами, мраморной столешницей, фартуком из кирпича, техникой из нержавеющей стали, паркетным полом среднего тона, островом и бежевой столешницей
На фото: большая кухня в стиле кантри с врезной мойкой, фасадами в стиле шейкер, бежевыми фасадами, мраморной столешницей, фартуком из кирпича, техникой из нержавеющей стали, паркетным полом среднего тона, островом и бежевой столешницей

This Beautiful Country Farmhouse rests upon 5 acres among the most incredible large Oak Trees and Rolling Meadows in all of Asheville, North Carolina. Heart-beats relax to resting rates and warm, cozy feelings surplus when your eyes lay on this astounding masterpiece. The long paver driveway invites with meticulously landscaped grass, flowers and shrubs. Romantic Window Boxes accentuate high quality finishes of handsomely stained woodwork and trim with beautifully painted Hardy Wood Siding. Your gaze enhances as you saunter over an elegant walkway and approach the stately front-entry double doors. Warm welcomes and good times are happening inside this home with an enormous Open Concept Floor Plan. High Ceilings with a Large, Classic Brick Fireplace and stained Timber Beams and Columns adjoin the Stunning Kitchen with Gorgeous Cabinets, Leathered Finished Island and Luxurious Light Fixtures. There is an exquisite Butlers Pantry just off the kitchen with multiple shelving for crystal and dishware and the large windows provide natural light and views to enjoy. Another fireplace and sitting area are adjacent to the kitchen. The large Master Bath boasts His & Hers Marble Vanity's and connects to the spacious Master Closet with built-in seating and an island to accommodate attire. Upstairs are three guest bedrooms with views overlooking the country side. Quiet bliss awaits in this loving nest amiss the sweet hills of North Carolina.

На фото: отдельная, угловая кухня в скандинавском стиле с одинарной мойкой, фасадами с утопленной филенкой, черными фасадами, деревянной столешницей, белым фартуком, черной техникой, серым полом и бежевой столешницей без острова с

Amy Pearman, Boyd Pearman Photography
Пример оригинального дизайна: п-образная кухня-гостиная среднего размера в стиле неоклассика (современная классика) с врезной мойкой, фасадами в стиле шейкер, фасадами цвета дерева среднего тона, столешницей из кварцевого агломерата, техникой из нержавеющей стали, темным паркетным полом, островом, коричневым полом и бежевой столешницей
Пример оригинального дизайна: п-образная кухня-гостиная среднего размера в стиле неоклассика (современная классика) с врезной мойкой, фасадами в стиле шейкер, фасадами цвета дерева среднего тона, столешницей из кварцевого агломерата, техникой из нержавеющей стали, темным паркетным полом, островом, коричневым полом и бежевой столешницей

Стильный дизайн: параллельная кухня в восточном стиле с обеденным столом, плоскими фасадами, фасадами цвета дерева среднего тона, деревянной столешницей, зеленым фартуком, фартуком из плитки кабанчик, паркетным полом среднего тона, островом, коричневым полом, бежевой столешницей и красивой плиткой - последний тренд
Кухня с бежевой столешницей и бирюзовой столешницей – фото дизайна интерьера
6