Кухня с белыми фасадами и белой техникой – фото дизайна интерьера
Сортировать:
Бюджет
Сортировать:Популярное за сегодня
141 - 160 из 24 443 фото
1 из 3
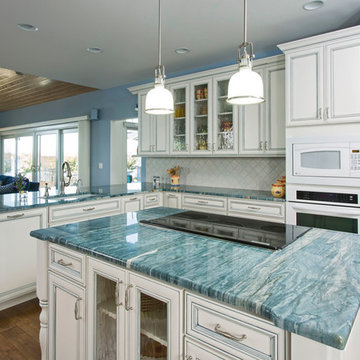
Jim Schmid Photography
Источник вдохновения для домашнего уюта: угловая кухня-гостиная среднего размера в морском стиле с врезной мойкой, островом, фасадами с декоративным кантом, белыми фасадами, мраморной столешницей, белым фартуком, фартуком из каменной плитки, белой техникой, паркетным полом среднего тона и бирюзовой столешницей
Источник вдохновения для домашнего уюта: угловая кухня-гостиная среднего размера в морском стиле с врезной мойкой, островом, фасадами с декоративным кантом, белыми фасадами, мраморной столешницей, белым фартуком, фартуком из каменной плитки, белой техникой, паркетным полом среднего тона и бирюзовой столешницей

This bright new coastal kitchen was part of a remodel project in a dated condominium. The owner chose wood looking tile floors throughout. A large, underutilized laundry room was divided in half and a walk-in pantry was created next to the kitchen. Because space was at a premium, a sliding barn door was used. We chose a more coastal looking louvered door. The cabinets originally were light oak which we had painted. The aqua glass subway tile adds a translucent water affect and the Cambria countertops finish the look with a high degree of sparkle.

Свежая идея для дизайна: маленькая прямая кухня в стиле модернизм с обеденным столом, накладной мойкой, плоскими фасадами, белыми фасадами, белым фартуком, белой техникой, светлым паркетным полом, столешницей из акрилового камня, фартуком из каменной плиты и бежевым полом без острова для на участке и в саду - отличное фото интерьера

The live edge countertop, reclaimed wood from an urban street tree, creates space for dining. The compact kitchen includes two burners, a small sink, and a hotel room sized refrigerator.
photos by Michele Lee Willson

An addition inspired by a picture of a butler's pantry. A place for storage, entertaining, and relaxing. Craftsman decorating inspired by the Ahwahnee Hotel in Yosemite. The owners and I, with a bottle of red wine, drew out the final design of the pantry in pencil on the newly drywalled walls. The cabinet maker then came over for final measurements.
This was part of a larger addition. See "Yosemite Inspired Family Room" for more photos.
Doug Wade Photography

The formal dining room with paneling and tray ceiling is serviced by a custom fitted double-sided butler’s pantry with hammered polished nickel sink and beverage center.

© Rad Design Inc
Источник вдохновения для домашнего уюта: прямая кухня-гостиная в стиле лофт с одинарной мойкой, плоскими фасадами, белыми фасадами, столешницей из акрилового камня, серым фартуком, фартуком из каменной плитки, белой техникой, темным паркетным полом и островом
Источник вдохновения для домашнего уюта: прямая кухня-гостиная в стиле лофт с одинарной мойкой, плоскими фасадами, белыми фасадами, столешницей из акрилового камня, серым фартуком, фартуком из каменной плитки, белой техникой, темным паркетным полом и островом
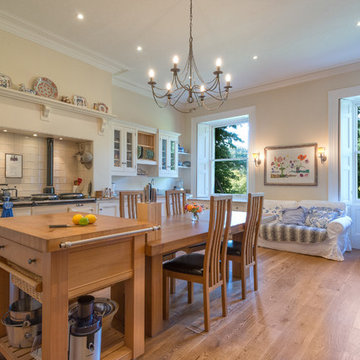
A country style kitchen/dining room in a lovely Georgian House, Torquay, South Devon. Photo Styling Jan Cadle, Colin Cadle Photography
Свежая идея для дизайна: огромная угловая кухня в стиле кантри с обеденным столом, врезной мойкой, фасадами с утопленной филенкой, белыми фасадами, белым фартуком, фартуком из керамической плитки, паркетным полом среднего тона, островом и белой техникой - отличное фото интерьера
Свежая идея для дизайна: огромная угловая кухня в стиле кантри с обеденным столом, врезной мойкой, фасадами с утопленной филенкой, белыми фасадами, белым фартуком, фартуком из керамической плитки, паркетным полом среднего тона, островом и белой техникой - отличное фото интерьера

This beautiful home is located in West Vancouver BC. This family came to SGDI in the very early stages of design. They had architectural plans for their home, but needed a full interior package to turn constructions drawings into a beautiful liveable home. Boasting fantastic views of the water, this home has a chef’s kitchen equipped with a Wolf/Sub-Zero appliance package and a massive island with comfortable seating for 5. No detail was overlooked in this home. The master ensuite is a huge retreat with marble throughout, steam shower, and raised soaker tub overlooking the water with an adjacent 2 way fireplace to the mater bedroom. Frame-less glass was used as much as possible throughout the home to ensure views were not hindered. The basement boasts a large custom temperature controlled 150sft wine room. A marvel inside and out.
Paul Grdina Photography
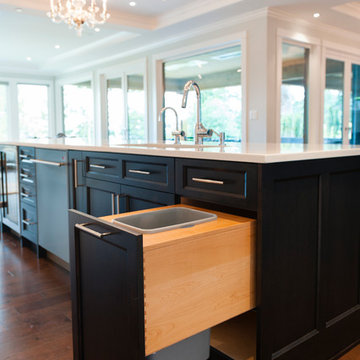
This beautiful home is located in West Vancouver BC. This family came to SGDI in the very early stages of design. They had architectural plans for their home, but needed a full interior package to turn constructions drawings into a beautiful liveable home. Boasting fantastic views of the water, this home has a chef’s kitchen equipped with a Wolf/Sub-Zero appliance package and a massive island with comfortable seating for 5. No detail was overlooked in this home. The master ensuite is a huge retreat with marble throughout, steam shower, and raised soaker tub overlooking the water with an adjacent 2 way fireplace to the mater bedroom. Frame-less glass was used as much as possible throughout the home to ensure views were not hindered. The basement boasts a large custom temperature controlled 150sft wine room. A marvel inside and out.
Paul Grdina Photography
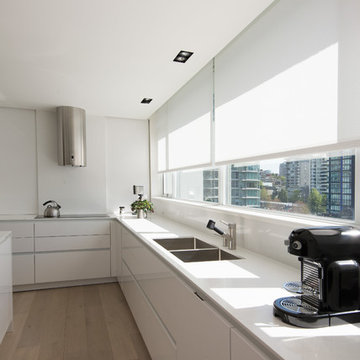
Stacy Thomas
На фото: большая угловая кухня-гостиная в стиле модернизм с двойной мойкой, плоскими фасадами, белыми фасадами, светлым паркетным полом, островом, столешницей из кварцевого агломерата, белой техникой, бежевым полом и белой столешницей
На фото: большая угловая кухня-гостиная в стиле модернизм с двойной мойкой, плоскими фасадами, белыми фасадами, светлым паркетным полом, островом, столешницей из кварцевого агломерата, белой техникой, бежевым полом и белой столешницей

Пример оригинального дизайна: прямая кухня среднего размера в современном стиле с обеденным столом, монолитной мойкой, плоскими фасадами, белыми фасадами, деревянной столешницей, белым фартуком, фартуком из стекла, белой техникой, паркетным полом среднего тона и островом
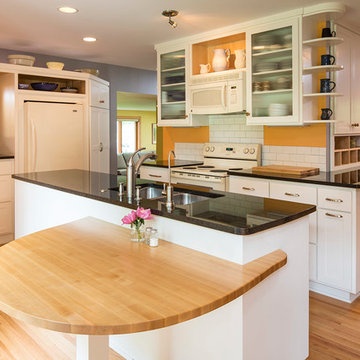
The Kitchen was opened up and reorganized to allow better traffic flow. The lowered maple butcher block table allows for dining in the kitchen, while keeping it separate from the work area. The built in desk serves as a coffee station when entertaining. Old appliances were kept for environmental reasons and to keep cost down.
Troy Thies Photography
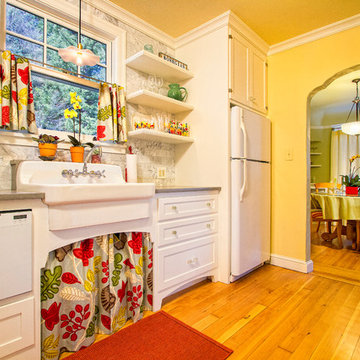
Wayde Carroll
Стильный дизайн: отдельная кухня среднего размера в классическом стиле с с полувстраиваемой мойкой (с передним бортиком), фасадами в стиле шейкер, белыми фасадами, белой техникой, столешницей из кварцита, белым фартуком, фартуком из мрамора, светлым паркетным полом и коричневым полом - последний тренд
Стильный дизайн: отдельная кухня среднего размера в классическом стиле с с полувстраиваемой мойкой (с передним бортиком), фасадами в стиле шейкер, белыми фасадами, белой техникой, столешницей из кварцита, белым фартуком, фартуком из мрамора, светлым паркетным полом и коричневым полом - последний тренд
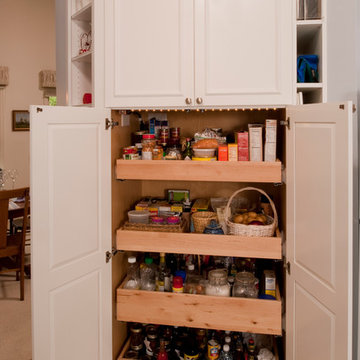
Holiday Kitchens Pantry storage with full extenion glides.
Installed Hafele LED lights for interior lighting switched by a motion sensor.
Photgraphy by Steve Whitsett

This freestanding brick house had no real useable living spaces for a young family, with no connection to a vast north facing rear yard.
The solution was simple – to separate the ‘old from the new’ – by reinstating the original 1930’s roof line, demolishing the ‘60’s lean-to rear addition, and adding a contemporary open plan pavilion on the same level as the deck and rear yard.
Recycled face bricks, Western Red Cedar and Colorbond roofing make up the restrained palette that blend with the existing house and the large trees found in the rear yard. The pavilion is surrounded by clerestory fixed glazing allowing filtered sunlight through the trees, as well as further enhancing the feeling of bringing the garden ‘into’ the internal living space.
Rainwater is harvested into an above ground tank for reuse for toilet flushing, the washing machine and watering the garden.
The cedar batten screen and hardwood pergola off the rear addition, create a secondary outdoor living space providing privacy from the adjoining neighbours. Large eave overhangs block the high summer sun, while allowing the lower winter sun to penetrate deep into the addition.
Photography by Sarah Braden
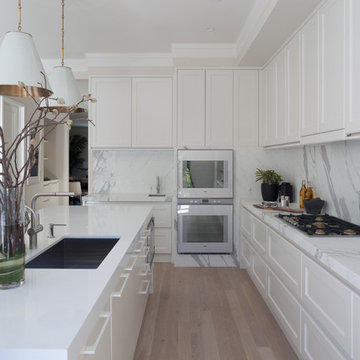
David Duncan Livingston
Идея дизайна: кухня в современном стиле с фасадами в стиле шейкер, белыми фасадами и белой техникой
Идея дизайна: кухня в современном стиле с фасадами в стиле шейкер, белыми фасадами и белой техникой
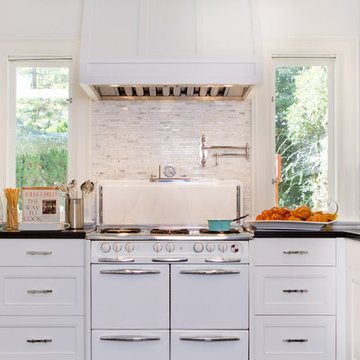
Complete renovation of kitchen in a historically significant colonial in Pasadena, CA. Kitchen features a vintage Wedgewood stove from the 50's, cork floor, white shaker style cabinets, and painted bead board ceiling.
Erika Bierman Photography
www.erikabiermanphotography.com
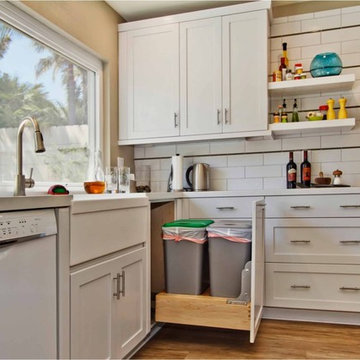
Стильный дизайн: угловая кухня в современном стиле с с полувстраиваемой мойкой (с передним бортиком), фасадами с утопленной филенкой, белыми фасадами, белым фартуком, фартуком из плитки кабанчик и белой техникой - последний тренд
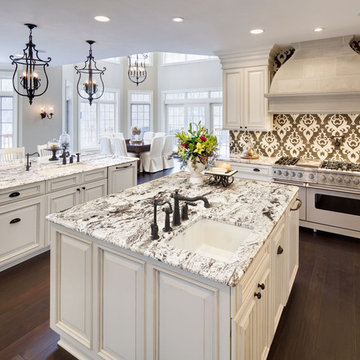
Пример оригинального дизайна: кухня в классическом стиле с обеденным столом, белой техникой, гранитной столешницей, фасадами с выступающей филенкой, белыми фасадами и барной стойкой
Кухня с белыми фасадами и белой техникой – фото дизайна интерьера
8