Кухня с белым фартуком и техникой под мебельный фасад – фото дизайна интерьера
Сортировать:
Бюджет
Сортировать:Популярное за сегодня
221 - 240 из 38 262 фото
1 из 3
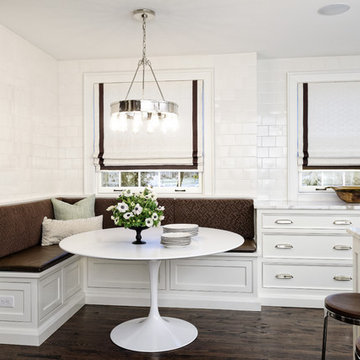
A 1927 colonial home in Shaker Heights, Ohio, received a breathtaking renovation that required extensive work, transforming it from a tucked away, utilitarian space, to an all-purpose gathering room, a role that most kitchens embrace in a home today. The scope of work changed over the course of the project, starting more minimalistically and then quickly becoming the main focus of the house's remodeling, resulting in a staircase being relocated and walls being torn down to create an inviting focal point to the home where family and friends could connect. The focus of the functionality was to allow for multiple prep areas with the inclusion of two islands and sinks, two eating areas (one for impromptu snacking and small meals of younger family members and friends on island no. two and a built-in bench seat for everyday meals in the immediate family). The kitchen was equipped with all Subzero and Wolf appliances, including a 48" range top with a 12" griddle, two double ovens, a 42" built-in side by side refrigerator and freezer, a microwave drawer on island no. one and a beverage center and icemaker in island no. two. The aesthetic feeling embraces the architectural feel of the home while adding a modern sensibility with the revamped layout and graphic elements that tie the color palette of whites, chocolate and charcoal. The cabinets were custom made and outfitted with beaded inset doors with a Shaker panel frame and finished in Benjamin Moore's OC-17 White Dove, a soft white that allowed for the kitchen to feel warm while still maintaining its brightness. Accents of walnut were added to create a sense of warmth, including a custom premium grade walnut countertop on island no. one from Brooks Custom and a TV cabinet with a doggie feeding station beneath. Bringing the cabinet line to the 8'6" ceiling height helps the room feel taller and bold light fixtures at the islands and eating area add detail to an otherwise simpler ceiling detail. The 1 1/4" countertops feature Calacatta Gold Marble with an ogee edge detail. Special touches on the interiors include secret storage panels, an appliance garage, breadbox, pull-out drawers behind the cabinet doors and all soft-close hinges and drawer glides. A kneading area was made as a part of island no. one for the homeowners' love of baking, complete with a stone top allowing for dough to stay cool. Baskets beneath store kitchen essentials that need air circulation. The room adjacent to the kitchen was converted to a hearth room (from a formal dining room) to extend the kitchen's living space and allow for a natural spillover for family and guests to spill into.
Jason Miller, Pixelate
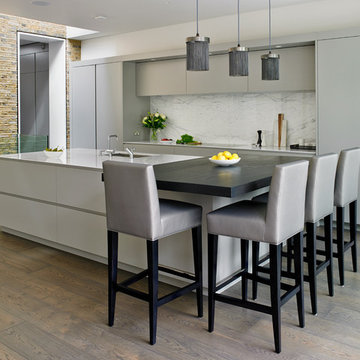
Photography by Nick Smith
На фото: кухня в современном стиле с врезной мойкой, плоскими фасадами, серыми фасадами, белым фартуком, островом, техникой под мебельный фасад и темным паркетным полом
На фото: кухня в современном стиле с врезной мойкой, плоскими фасадами, серыми фасадами, белым фартуком, островом, техникой под мебельный фасад и темным паркетным полом

The kitchen cabinets are high gloss lacquer with lava stone counters for a crisp modern look.
Anice Hoachlander, Hoachlander Davis Photography, LLC
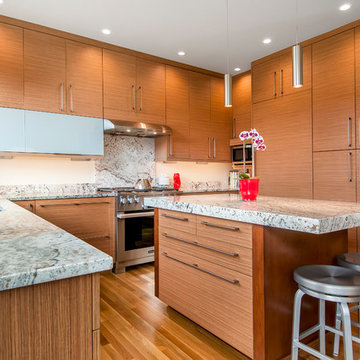
Featured on Houzz: 'Kitchen of the Week'
Photographer: Dan Farmer
Идея дизайна: п-образная кухня среднего размера в современном стиле с плоскими фасадами, коричневыми фасадами, гранитной столешницей, белым фартуком, фартуком из каменной плиты, техникой под мебельный фасад, паркетным полом среднего тона, островом, обеденным столом, врезной мойкой, коричневым полом и серой столешницей
Идея дизайна: п-образная кухня среднего размера в современном стиле с плоскими фасадами, коричневыми фасадами, гранитной столешницей, белым фартуком, фартуком из каменной плиты, техникой под мебельный фасад, паркетным полом среднего тона, островом, обеденным столом, врезной мойкой, коричневым полом и серой столешницей
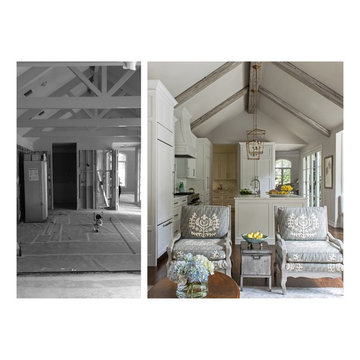
Beautiful white kitchen with vaulted ceiling and two gilded lanterns above the large island. Calacatta marble featured on the countertops and backsplash keep this kitchen fresh, clean, and updated. Plenty of room to seat three or four at the island. Furniture arrangement. Interior Design, San Antonio, Two chairs,off kitchen,two lantern,Before and After kitchen mid-construction. Love the more open and spacious feel now!
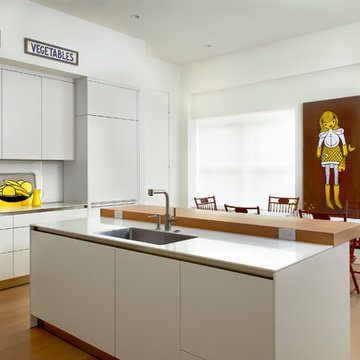
Kitchen
Interiors: Britt Taner Design
Photography: Tony Soluri Photography
На фото: кухня в скандинавском стиле с обеденным столом, одинарной мойкой, плоскими фасадами, белыми фасадами, белым фартуком, фартуком из стекла, техникой под мебельный фасад, светлым паркетным полом, островом и окном с
На фото: кухня в скандинавском стиле с обеденным столом, одинарной мойкой, плоскими фасадами, белыми фасадами, белым фартуком, фартуком из стекла, техникой под мебельный фасад, светлым паркетным полом, островом и окном с

Свежая идея для дизайна: большая угловая кухня в морском стиле с с полувстраиваемой мойкой (с передним бортиком), фасадами в стиле шейкер, синими фасадами, столешницей из кварцевого агломерата, белым фартуком, техникой под мебельный фасад, светлым паркетным полом, островом и фартуком из плитки кабанчик - отличное фото интерьера
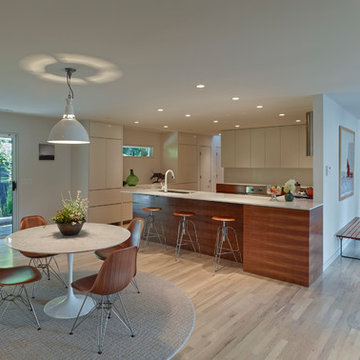
Tim Hursely
Стильный дизайн: п-образная кухня среднего размера в стиле ретро с обеденным столом, врезной мойкой, плоскими фасадами, фасадами цвета дерева среднего тона, столешницей из акрилового камня, белым фартуком, техникой под мебельный фасад, светлым паркетным полом и полуостровом - последний тренд
Стильный дизайн: п-образная кухня среднего размера в стиле ретро с обеденным столом, врезной мойкой, плоскими фасадами, фасадами цвета дерева среднего тона, столешницей из акрилового камня, белым фартуком, техникой под мебельный фасад, светлым паркетным полом и полуостровом - последний тренд
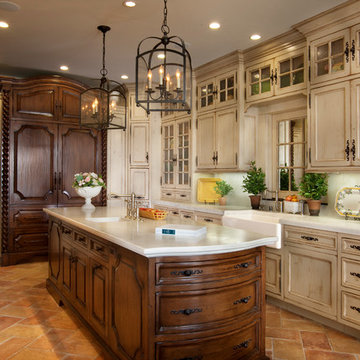
The wood used in the cabinets throughout the kitchen was distressed to match the reclaimed stone and marble.
Идея дизайна: большая п-образная кухня в средиземноморском стиле с обеденным столом, с полувстраиваемой мойкой (с передним бортиком), фасадами с утопленной филенкой, искусственно-состаренными фасадами, мраморной столешницей, белым фартуком, фартуком из каменной плиты, техникой под мебельный фасад, полом из терракотовой плитки, островом и красным полом
Идея дизайна: большая п-образная кухня в средиземноморском стиле с обеденным столом, с полувстраиваемой мойкой (с передним бортиком), фасадами с утопленной филенкой, искусственно-состаренными фасадами, мраморной столешницей, белым фартуком, фартуком из каменной плиты, техникой под мебельный фасад, полом из терракотовой плитки, островом и красным полом
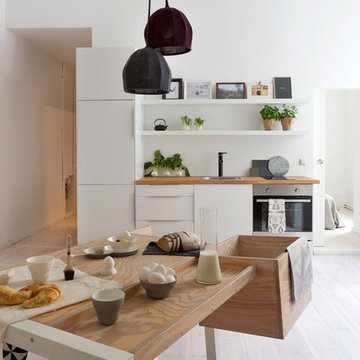
Stylist: Sara van Peteghem
Fotograf: Magnus Petterson
Стильный дизайн: маленькая прямая кухня в скандинавском стиле с обеденным столом, накладной мойкой, плоскими фасадами, белыми фасадами, деревянной столешницей, белым фартуком, техникой под мебельный фасад и светлым паркетным полом для на участке и в саду - последний тренд
Стильный дизайн: маленькая прямая кухня в скандинавском стиле с обеденным столом, накладной мойкой, плоскими фасадами, белыми фасадами, деревянной столешницей, белым фартуком, техникой под мебельный фасад и светлым паркетным полом для на участке и в саду - последний тренд
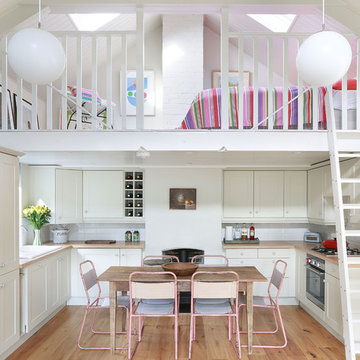
Alex Maguire
Источник вдохновения для домашнего уюта: п-образная кухня-гостиная среднего размера в скандинавском стиле с накладной мойкой, фасадами в стиле шейкер, белыми фасадами, деревянной столешницей, белым фартуком, фартуком из плитки кабанчик, техникой под мебельный фасад и светлым паркетным полом без острова
Источник вдохновения для домашнего уюта: п-образная кухня-гостиная среднего размера в скандинавском стиле с накладной мойкой, фасадами в стиле шейкер, белыми фасадами, деревянной столешницей, белым фартуком, фартуком из плитки кабанчик, техникой под мебельный фасад и светлым паркетным полом без острова

Northfield, IL kitchen remodel has an open floor plan which allows for better daylight dispursement. Defining the kitchen, dining, and sitting room space by varying ceiling design and open cabinetry makes the rooms more spacious, yet each space remains well defined. The added skylights in the hall gave natural light in the interior hallway as well as down the lower level stairway. The updated closets and baths use every inch wisely and the visual sight lines throughout are crisp and clean.
Norman Sizemore Photography

A small kitchen and breakfast room were combined to create this large open space. The floor is antique cement tile from France. The island top is reclaimed wood with a wax finish. Countertops are Carrera marble. All photos by Lee Manning Photography
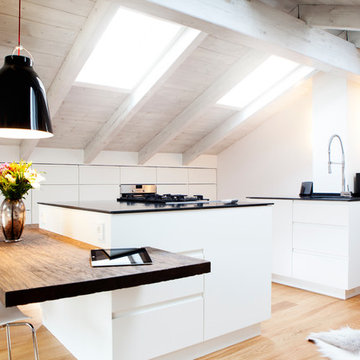
BESPOKE
На фото: большая отдельная, параллельная кухня в скандинавском стиле с плоскими фасадами, светлым паркетным полом, двумя и более островами, техникой под мебельный фасад, монолитной мойкой, столешницей из акрилового камня, белым фартуком, фартуком из дерева, коричневым полом и черно-белыми фасадами с
На фото: большая отдельная, параллельная кухня в скандинавском стиле с плоскими фасадами, светлым паркетным полом, двумя и более островами, техникой под мебельный фасад, монолитной мойкой, столешницей из акрилового камня, белым фартуком, фартуком из дерева, коричневым полом и черно-белыми фасадами с

Servo-drive trash can cabinet allows for hands-free opening and closing of the waste cabinet. One simply bumps the front of the cabinet and the motor opens and closes the drawer. No more germs on the cabinet door and hardware.
Heather Harris Photography, LLC
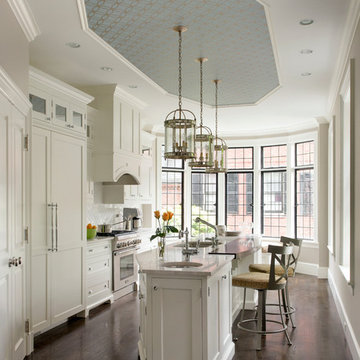
Photo by Eric Roth
Custom cabinetry and a spectacular island creates a unique kitchen where there was once a narrow, dark dining room.
Идея дизайна: отдельная, параллельная кухня среднего размера в классическом стиле с врезной мойкой, фасадами в стиле шейкер, белыми фасадами, белым фартуком, техникой под мебельный фасад, островом, мраморной столешницей, фартуком из плитки кабанчик и темным паркетным полом
Идея дизайна: отдельная, параллельная кухня среднего размера в классическом стиле с врезной мойкой, фасадами в стиле шейкер, белыми фасадами, белым фартуком, техникой под мебельный фасад, островом, мраморной столешницей, фартуком из плитки кабанчик и темным паркетным полом
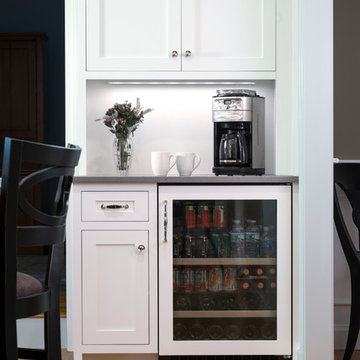
Adding a beverage center made perfect sense for this family of five. Easy to grab drinks and snacks are convenient for everyone, without disrupting the work flow in their main kitchen area.
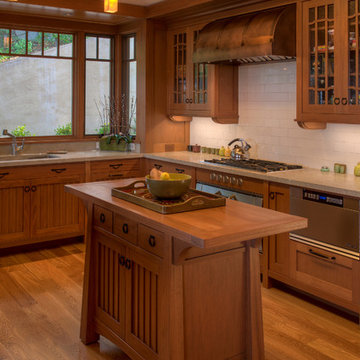
Treve Johnson
Стильный дизайн: отдельная, п-образная кухня среднего размера в стиле кантри с врезной мойкой, стеклянными фасадами, фасадами цвета дерева среднего тона, мраморной столешницей, белым фартуком, фартуком из керамической плитки, техникой под мебельный фасад и паркетным полом среднего тона - последний тренд
Стильный дизайн: отдельная, п-образная кухня среднего размера в стиле кантри с врезной мойкой, стеклянными фасадами, фасадами цвета дерева среднего тона, мраморной столешницей, белым фартуком, фартуком из керамической плитки, техникой под мебельный фасад и паркетным полом среднего тона - последний тренд
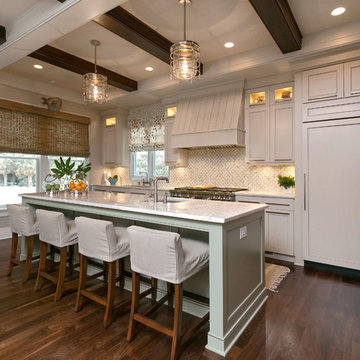
Источник вдохновения для домашнего уюта: параллельная кухня в морском стиле с врезной мойкой, фасадами с утопленной филенкой, белыми фасадами, белым фартуком, техникой под мебельный фасад и окном

Michael J. Lee
Стильный дизайн: кухня в классическом стиле с фасадами с утопленной филенкой, белыми фасадами, белым фартуком, фартуком из плитки кабанчик и техникой под мебельный фасад - последний тренд
Стильный дизайн: кухня в классическом стиле с фасадами с утопленной филенкой, белыми фасадами, белым фартуком, фартуком из плитки кабанчик и техникой под мебельный фасад - последний тренд
Кухня с белым фартуком и техникой под мебельный фасад – фото дизайна интерьера
12