Кухня с белым фартуком и фартуком из травертина – фото дизайна интерьера
Сортировать:
Бюджет
Сортировать:Популярное за сегодня
61 - 80 из 271 фото
1 из 3
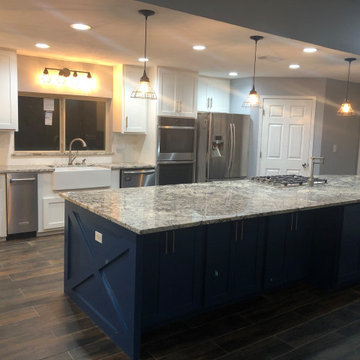
Blue Nile Granite with Blue Shaker Cabinets!!
На фото: огромная кухня в современном стиле с с полувстраиваемой мойкой (с передним бортиком), фасадами в стиле шейкер, синими фасадами, гранитной столешницей, белым фартуком, фартуком из травертина, техникой из нержавеющей стали, светлым паркетным полом, островом, коричневым полом и синей столешницей
На фото: огромная кухня в современном стиле с с полувстраиваемой мойкой (с передним бортиком), фасадами в стиле шейкер, синими фасадами, гранитной столешницей, белым фартуком, фартуком из травертина, техникой из нержавеющей стали, светлым паркетным полом, островом, коричневым полом и синей столешницей
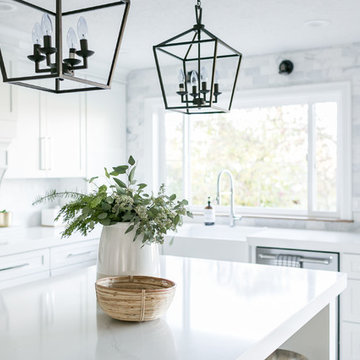
Braevin
Стильный дизайн: большая прямая кухня в современном стиле с обеденным столом, с полувстраиваемой мойкой (с передним бортиком), фасадами с утопленной филенкой, белыми фасадами, столешницей из кварцита, белым фартуком, фартуком из травертина, техникой из нержавеющей стали, светлым паркетным полом, островом, белым полом и белой столешницей - последний тренд
Стильный дизайн: большая прямая кухня в современном стиле с обеденным столом, с полувстраиваемой мойкой (с передним бортиком), фасадами с утопленной филенкой, белыми фасадами, столешницей из кварцита, белым фартуком, фартуком из травертина, техникой из нержавеющей стали, светлым паркетным полом, островом, белым полом и белой столешницей - последний тренд
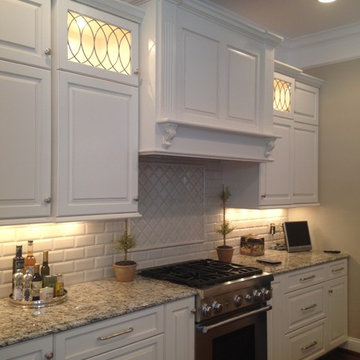
Свежая идея для дизайна: большая параллельная кухня-гостиная в классическом стиле с двойной мойкой, фасадами с выступающей филенкой, желтыми фасадами, гранитной столешницей, белым фартуком, фартуком из травертина, техникой под мебельный фасад, темным паркетным полом, полуостровом и коричневым полом - отличное фото интерьера
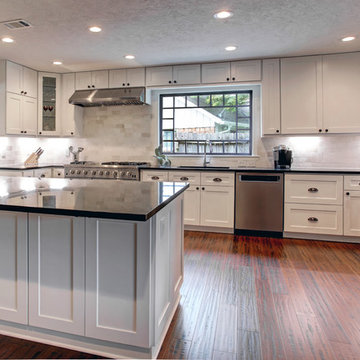
Bayside Images
Пример оригинального дизайна: огромная параллельная кухня-гостиная в стиле неоклассика (современная классика) с одинарной мойкой, фасадами в стиле шейкер, белыми фасадами, гранитной столешницей, белым фартуком, фартуком из травертина, техникой из нержавеющей стали, полом из бамбука, островом, коричневым полом и черной столешницей
Пример оригинального дизайна: огромная параллельная кухня-гостиная в стиле неоклассика (современная классика) с одинарной мойкой, фасадами в стиле шейкер, белыми фасадами, гранитной столешницей, белым фартуком, фартуком из травертина, техникой из нержавеющей стали, полом из бамбука, островом, коричневым полом и черной столешницей
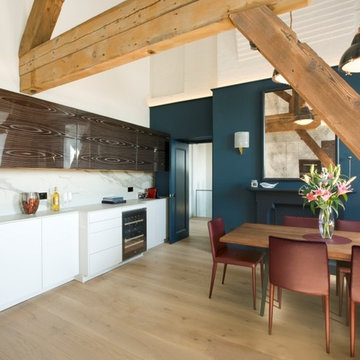
Photographer: Alison Hammond
Источник вдохновения для домашнего уюта: маленькая угловая кухня в современном стиле с обеденным столом, монолитной мойкой, плоскими фасадами, белыми фасадами, столешницей из кварцевого агломерата, белым фартуком, фартуком из травертина, черной техникой, светлым паркетным полом, полуостровом и белой столешницей для на участке и в саду
Источник вдохновения для домашнего уюта: маленькая угловая кухня в современном стиле с обеденным столом, монолитной мойкой, плоскими фасадами, белыми фасадами, столешницей из кварцевого агломерата, белым фартуком, фартуком из травертина, черной техникой, светлым паркетным полом, полуостровом и белой столешницей для на участке и в саду
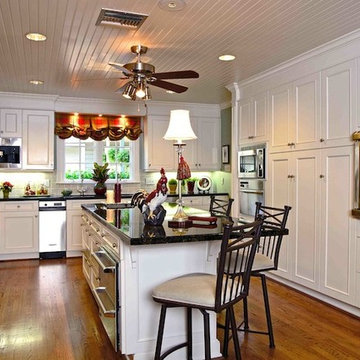
An all white kitchen. It features stainless steel appliances, a beautiful island and extra storage space.
Wood-Mode 84 series, frameless cabinets with full overlay doors, Galleria Recessed door style in painted "Nordic White" on maple. Miele coffee system and steam oven. 48" Viking range with pro hood above. 48" Sub-Zero refrigerator with matching overlay doors.
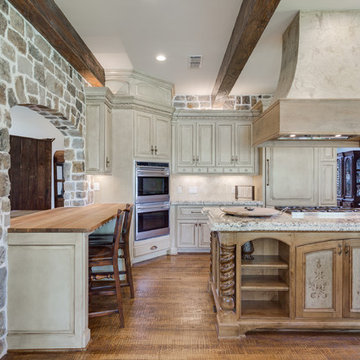
Custom faux finish cabinetry, distressed wood beams and rock wall with inset windows. Tile backsplash, wood floors and custom cooktop island with stove and vent-a-hood. Hand scraped wood flooring. Butcher block bar top and granite countertops.
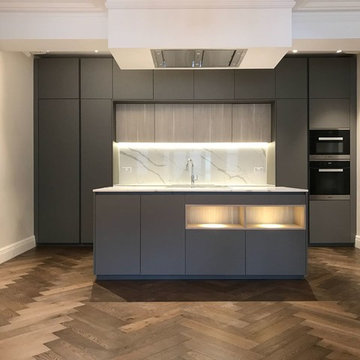
Источник вдохновения для домашнего уюта: отдельная, прямая кухня среднего размера в современном стиле с врезной мойкой, плоскими фасадами, серыми фасадами, столешницей из кварцита, белым фартуком, фартуком из травертина, островом и белой столешницей
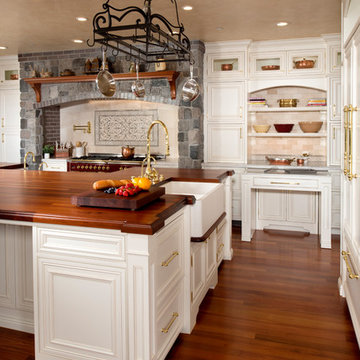
A chef's and baker's dream kitchen. This kitchen has it all. A pullout baking center with plenty of room to work and custom pull outs for all baking needs. The range area is equipped with hidden hood. Custom spice pull out close by for ease of cooking. Each cabinet in this kitchen has a special purpose.
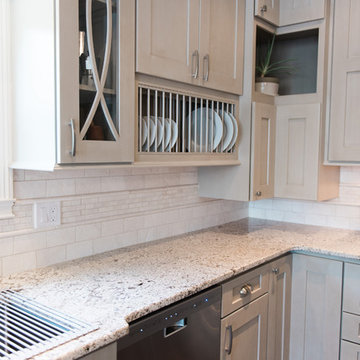
Holly Von Lanken Photography
На фото: угловая кухня среднего размера в классическом стиле с обеденным столом, врезной мойкой, фасадами с утопленной филенкой, белыми фасадами, гранитной столешницей, белым фартуком, фартуком из травертина, техникой из нержавеющей стали, темным паркетным полом, островом и коричневым полом
На фото: угловая кухня среднего размера в классическом стиле с обеденным столом, врезной мойкой, фасадами с утопленной филенкой, белыми фасадами, гранитной столешницей, белым фартуком, фартуком из травертина, техникой из нержавеющей стали, темным паркетным полом, островом и коричневым полом
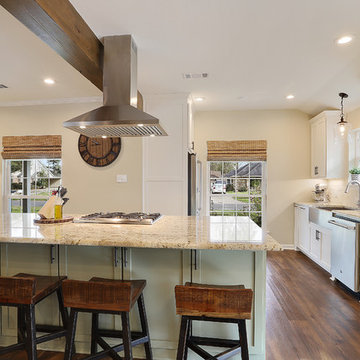
Идея дизайна: прямая кухня-гостиная среднего размера в стиле кантри с с полувстраиваемой мойкой (с передним бортиком), фасадами в стиле шейкер, гранитной столешницей, белым фартуком, фартуком из травертина, техникой из нержавеющей стали, островом, коричневым полом, бежевой столешницей, белыми фасадами и темным паркетным полом
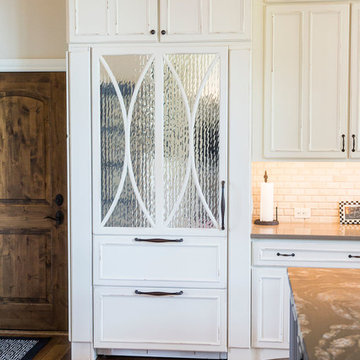
Photo Credit-Sunny Brook Photography
Идея дизайна: большая параллельная кухня с обеденным столом, врезной мойкой, фасадами с выступающей филенкой, белыми фасадами, гранитной столешницей, белым фартуком, фартуком из травертина, техникой из нержавеющей стали, паркетным полом среднего тона, островом, коричневым полом и разноцветной столешницей
Идея дизайна: большая параллельная кухня с обеденным столом, врезной мойкой, фасадами с выступающей филенкой, белыми фасадами, гранитной столешницей, белым фартуком, фартуком из травертина, техникой из нержавеющей стали, паркетным полом среднего тона, островом, коричневым полом и разноцветной столешницей
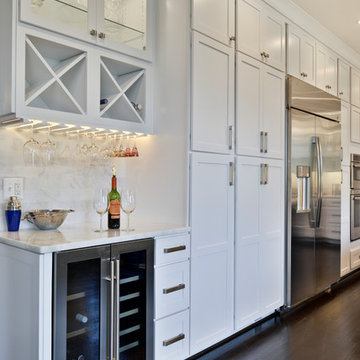
Spacious Modern White Design Brings New Light to Busy Kitchen
For this busy family of Mclean, Virginia, converting a limited kitchen space to a modern kitchen space was a much desired and necessary upgrade. This kitchen space was limited by an adjacent laundry room and family room walls. By relocating the laundry room to the second floor, extra space opened up for the remodeled modern kitchen. Removal of the bearing wall between the kitchen and family room, allowed an increase of daylight into both spaces. The small windows of the previous kitchen and laundry room were replaced with a large picture window to allow maximum daylight to shine from the south side. Relocating the stove from the old island to a back wall and replacing the older island with a beautiful custom stained island provided extra seating capacity and expanded counter space for serving and cooking uses. Added to this gorgeous prize-winning kitchen were double stacked classic white cabinetry with glass display cabinets, along with lots of direct and indirect lighting and gorgeous pendant lights. A 48-inch gas oven range and large scale appliances contributed to this stunning modern kitchen space. New hardwood flooring with espresso low gloss finish created an endless look to the entire first floor space. Life is now grand with this new spacious kitchen space.
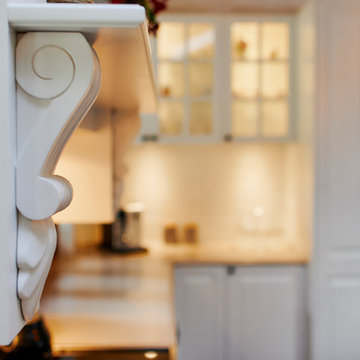
Hand Craved corbells to this custom built rangehood unit add a element of tradition and warmth to the kitchen
Стильный дизайн: большая п-образная кухня в классическом стиле с врезной мойкой, фасадами с утопленной филенкой, белыми фасадами, столешницей из кварцевого агломерата, белым фартуком, фартуком из травертина, белой техникой, паркетным полом среднего тона, островом и разноцветным полом - последний тренд
Стильный дизайн: большая п-образная кухня в классическом стиле с врезной мойкой, фасадами с утопленной филенкой, белыми фасадами, столешницей из кварцевого агломерата, белым фартуком, фартуком из травертина, белой техникой, паркетным полом среднего тона, островом и разноцветным полом - последний тренд
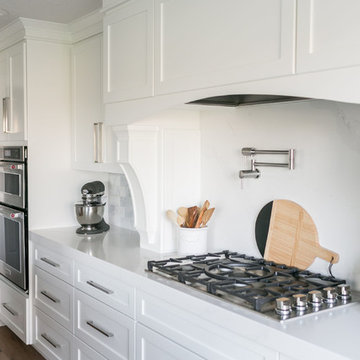
Braevin
На фото: большая прямая кухня в современном стиле с обеденным столом, с полувстраиваемой мойкой (с передним бортиком), фасадами с утопленной филенкой, белыми фасадами, столешницей из кварцита, белым фартуком, фартуком из травертина, техникой из нержавеющей стали, светлым паркетным полом, островом, белым полом и белой столешницей с
На фото: большая прямая кухня в современном стиле с обеденным столом, с полувстраиваемой мойкой (с передним бортиком), фасадами с утопленной филенкой, белыми фасадами, столешницей из кварцита, белым фартуком, фартуком из травертина, техникой из нержавеющей стали, светлым паркетным полом, островом, белым полом и белой столешницей с

Open kitchen with center island
Стильный дизайн: большая п-образная кухня-гостиная в классическом стиле с с полувстраиваемой мойкой (с передним бортиком), плоскими фасадами, белыми фасадами, гранитной столешницей, белым фартуком, фартуком из травертина, техникой из нержавеющей стали, паркетным полом среднего тона, островом, коричневым полом, белой столешницей и потолком из вагонки - последний тренд
Стильный дизайн: большая п-образная кухня-гостиная в классическом стиле с с полувстраиваемой мойкой (с передним бортиком), плоскими фасадами, белыми фасадами, гранитной столешницей, белым фартуком, фартуком из травертина, техникой из нержавеющей стали, паркетным полом среднего тона, островом, коричневым полом, белой столешницей и потолком из вагонки - последний тренд
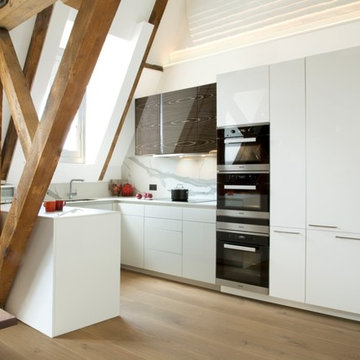
Photographer: Alison Hammond
На фото: маленькая угловая кухня в современном стиле с обеденным столом, монолитной мойкой, плоскими фасадами, белыми фасадами, столешницей из кварцевого агломерата, белым фартуком, фартуком из травертина, черной техникой, светлым паркетным полом, полуостровом и белой столешницей для на участке и в саду с
На фото: маленькая угловая кухня в современном стиле с обеденным столом, монолитной мойкой, плоскими фасадами, белыми фасадами, столешницей из кварцевого агломерата, белым фартуком, фартуком из травертина, черной техникой, светлым паркетным полом, полуостровом и белой столешницей для на участке и в саду с
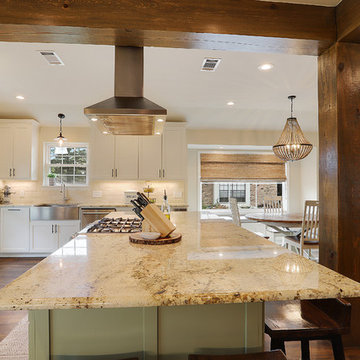
На фото: прямая кухня-гостиная среднего размера в стиле кантри с с полувстраиваемой мойкой (с передним бортиком), фасадами в стиле шейкер, белыми фасадами, гранитной столешницей, белым фартуком, фартуком из травертина, техникой из нержавеющей стали, островом, коричневым полом, бежевой столешницей и темным паркетным полом
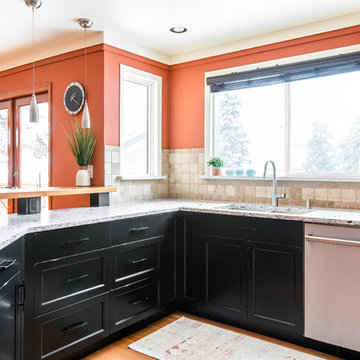
An eclectic blend of materials create this charming kitchen, from the rub-through edges on the lower dark cabinetry, simple white uppers, and funky raised wood bar.
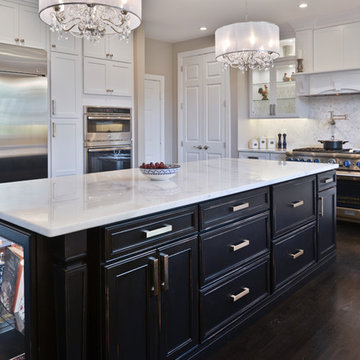
Spacious Modern White Design Brings New Light to Busy Kitchen
For this busy family of Mclean, Virginia, converting a limited kitchen space to a modern kitchen space was a much desired and necessary upgrade. This kitchen space was limited by an adjacent laundry room and family room walls. By relocating the laundry room to the second floor, extra space opened up for the remodeled modern kitchen. Removal of the bearing wall between the kitchen and family room, allowed an increase of daylight into both spaces. The small windows of the previous kitchen and laundry room were replaced with a large picture window to allow maximum daylight to shine from the south side. Relocating the stove from the old island to a back wall and replacing the older island with a beautiful custom stained island provided extra seating capacity and expanded counter space for serving and cooking uses. Added to this gorgeous prize-winning kitchen were double stacked classic white cabinetry with glass display cabinets, along with lots of direct and indirect lighting and gorgeous pendant lights. A 48-inch gas oven range and large scale appliances contributed to this stunning modern kitchen space. New hardwood flooring with espresso low gloss finish created an endless look to the entire first floor space. Life is now grand with this new spacious kitchen space.
Кухня с белым фартуком и фартуком из травертина – фото дизайна интерьера
4