Кухня с белым фартуком и фартуком из травертина – фото дизайна интерьера
Сортировать:
Бюджет
Сортировать:Популярное за сегодня
41 - 60 из 271 фото
1 из 3
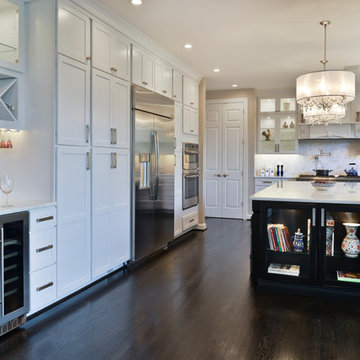
Spacious Modern White Design Brings New Light to Busy Kitchen
For this busy family of Mclean, Virginia, converting a limited kitchen space to a modern kitchen space was a much desired and necessary upgrade. This kitchen space was limited by an adjacent laundry room and family room walls. By relocating the laundry room to the second floor, extra space opened up for the remodeled modern kitchen. Removal of the bearing wall between the kitchen and family room, allowed an increase of daylight into both spaces. The small windows of the previous kitchen and laundry room were replaced with a large picture window to allow maximum daylight to shine from the south side. Relocating the stove from the old island to a back wall and replacing the older island with a beautiful custom stained island provided extra seating capacity and expanded counter space for serving and cooking uses. Added to this gorgeous prize-winning kitchen were double stacked classic white cabinetry with glass display cabinets, along with lots of direct and indirect lighting and gorgeous pendant lights. A 48-inch gas oven range and large scale appliances contributed to this stunning modern kitchen space. New hardwood flooring with espresso low gloss finish created an endless look to the entire first floor space. Life is now grand with this new spacious kitchen space.
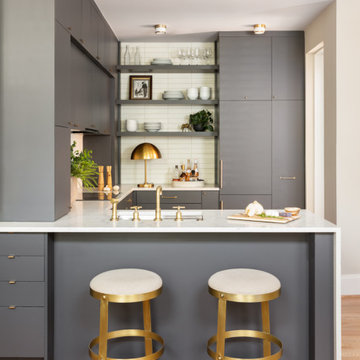
Out with the white, in with the slate. Darker cabinets with light terracotta tile backsplash and grey veined quartz counters were an ideal combo for this open concept kitchen.
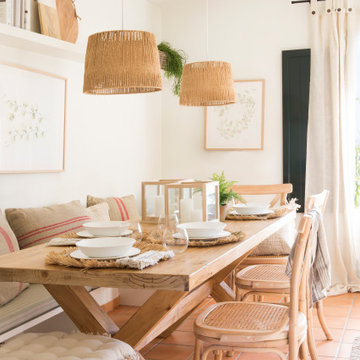
Mesa de comedor, de Mercantic. Sillas de comedor, de Cesteria Jordi Batlle. Lámparas de techo, de Bambu Bambu. Individuales, taburete y cojines de rayas de lino de India&Pacific. Candelabros, platos y cubiertos, de Textura. Cojín taburete, de Calma House. Cuadros, de Sacum
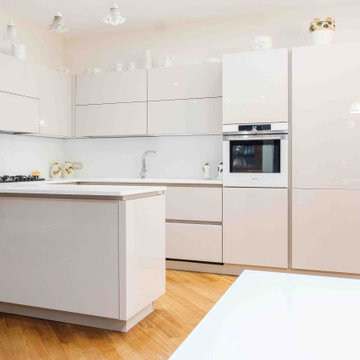
Nel medesimo ambiente open space, posta su un diverso asse di rotazione planimetrico, con una lettura prospettica indipendente rispetto al salotto, si sviluppa la zona cucina. Le forme essenziali della composizione con penisola e la scelta della finitura delle ante in vetro laccato e piano corian, contrastano armonicamente con il parquet in tek massello posto in maniera obliqua per l’intera casa, bagni inclusi.
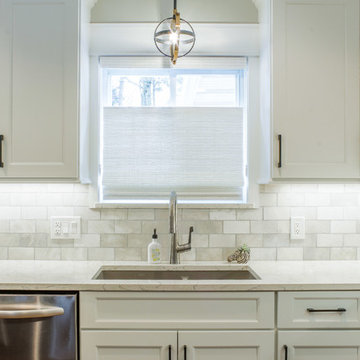
Стильный дизайн: большая угловая кухня в стиле неоклассика (современная классика) с обеденным столом, врезной мойкой, фасадами в стиле шейкер, белыми фасадами, столешницей из кварцевого агломерата, белым фартуком, фартуком из травертина, техникой из нержавеющей стали, паркетным полом среднего тона, островом, коричневым полом и белой столешницей - последний тренд
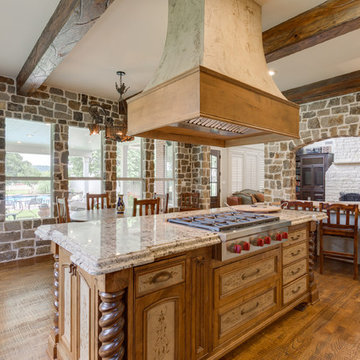
Custom faux finish cabinetry, distressed wood beams and rock wall with inset windows. Tile backsplash, wood floors and custom cooktop island with stove and vent-a-hood. Hand scraped wood flooring. Butcher block bar top and granite countertops.
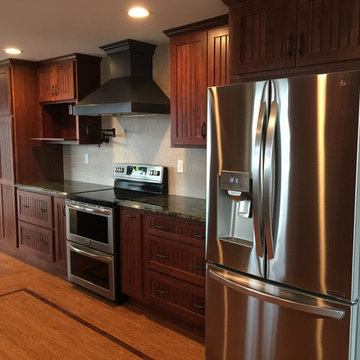
The existing kitchen was gutted and re-deigned and built to meet the clients specific wants and needs. The shaker style beaded cabinetry maintained the farmhouse motif the owner desired and enhanced that look with a white farmhouse sink. Oil-rubbed fixtures were used throughout as well as an oil-rubbed bronze range hood.
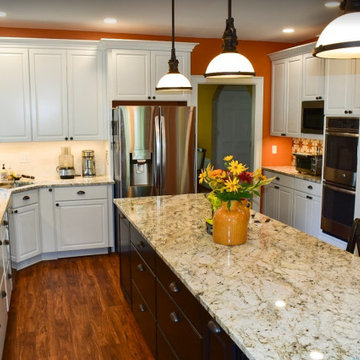
Kraftmaid Fox Ridge Maple cabinets in Dove White and Onyx
Свежая идея для дизайна: угловая кухня-гостиная среднего размера в стиле неоклассика (современная классика) с врезной мойкой, фасадами с выступающей филенкой, белыми фасадами, гранитной столешницей, белым фартуком, фартуком из травертина, техникой из нержавеющей стали, паркетным полом среднего тона, островом, коричневым полом и бежевой столешницей - отличное фото интерьера
Свежая идея для дизайна: угловая кухня-гостиная среднего размера в стиле неоклассика (современная классика) с врезной мойкой, фасадами с выступающей филенкой, белыми фасадами, гранитной столешницей, белым фартуком, фартуком из травертина, техникой из нержавеющей стали, паркетным полом среднего тона, островом, коричневым полом и бежевой столешницей - отличное фото интерьера
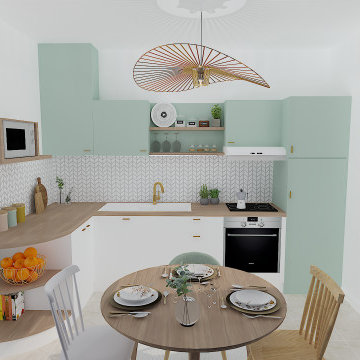
Vue d'ensemble de la cuisine qui allie bois, couleur verte eucalyptus et chevron blanc pour un style doux et intemporel.
Источник вдохновения для домашнего уюта: маленькая отдельная, угловая кухня в белых тонах с отделкой деревом в стиле фьюжн с двойной мойкой, плоскими фасадами, зелеными фасадами, деревянной столешницей, белым фартуком, фартуком из травертина, техникой под мебельный фасад, мраморным полом и бежевым полом для на участке и в саду
Источник вдохновения для домашнего уюта: маленькая отдельная, угловая кухня в белых тонах с отделкой деревом в стиле фьюжн с двойной мойкой, плоскими фасадами, зелеными фасадами, деревянной столешницей, белым фартуком, фартуком из травертина, техникой под мебельный фасад, мраморным полом и бежевым полом для на участке и в саду
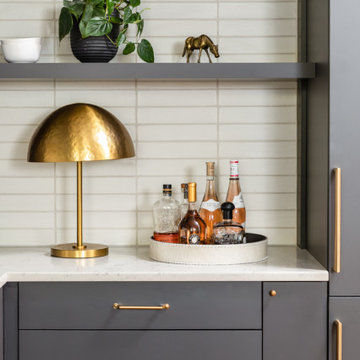
Is it happy hour yet?
Свежая идея для дизайна: п-образная кухня среднего размера в современном стиле с обеденным столом, врезной мойкой, плоскими фасадами, черными фасадами, столешницей из кварцевого агломерата, белым фартуком, фартуком из травертина, техникой из нержавеющей стали, паркетным полом среднего тона, полуостровом, коричневым полом и желтой столешницей - отличное фото интерьера
Свежая идея для дизайна: п-образная кухня среднего размера в современном стиле с обеденным столом, врезной мойкой, плоскими фасадами, черными фасадами, столешницей из кварцевого агломерата, белым фартуком, фартуком из травертина, техникой из нержавеющей стали, паркетным полом среднего тона, полуостровом, коричневым полом и желтой столешницей - отличное фото интерьера
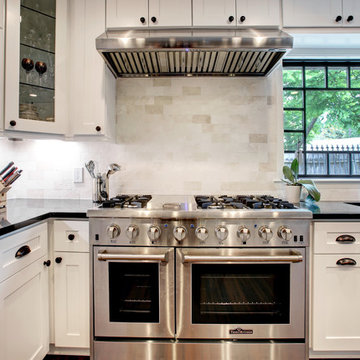
Bayside Images
Идея дизайна: огромная параллельная кухня-гостиная в стиле неоклассика (современная классика) с одинарной мойкой, фасадами в стиле шейкер, белыми фасадами, гранитной столешницей, белым фартуком, фартуком из травертина, техникой из нержавеющей стали, полом из бамбука, островом, коричневым полом и черной столешницей
Идея дизайна: огромная параллельная кухня-гостиная в стиле неоклассика (современная классика) с одинарной мойкой, фасадами в стиле шейкер, белыми фасадами, гранитной столешницей, белым фартуком, фартуком из травертина, техникой из нержавеющей стали, полом из бамбука, островом, коричневым полом и черной столешницей
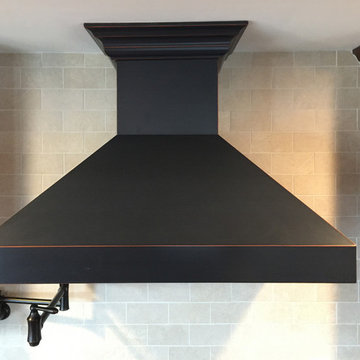
The existing kitchen was gutted and re-deigned and built to meet the clients specific wants and needs. The shaker style beaded cabinetry maintained the farmhouse motif the owner desired and enhanced that look with a white farmhouse sink. Oil-rubbed fixtures were used throughout as well as an oil-rubbed bronze range hood.
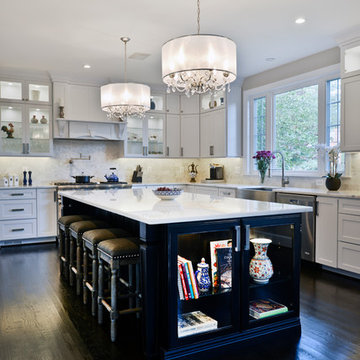
Spacious Modern White Design Brings New Light to Busy Kitchen
For this busy family of Mclean, Virginia, converting a limited kitchen space to a modern kitchen space was a much desired and necessary upgrade. This kitchen space was limited by an adjacent laundry room and family room walls. By relocating the laundry room to the second floor, extra space opened up for the remodeled modern kitchen. Removal of the bearing wall between the kitchen and family room, allowed an increase of daylight into both spaces. The small windows of the previous kitchen and laundry room were replaced with a large picture window to allow maximum daylight to shine from the south side. Relocating the stove from the old island to a back wall and replacing the older island with a beautiful custom stained island provided extra seating capacity and expanded counter space for serving and cooking uses. Added to this gorgeous prize-winning kitchen were double stacked classic white cabinetry with glass display cabinets, along with lots of direct and indirect lighting and gorgeous pendant lights. A 48-inch gas oven range and large scale appliances contributed to this stunning modern kitchen space. New hardwood flooring with espresso low gloss finish created an endless look to the entire first floor space. Life is now grand with this new spacious kitchen space.
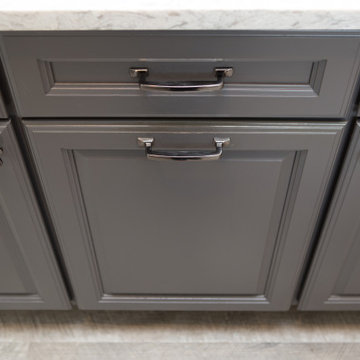
The island features gray cabinetry with brushed nickel hardware.
На фото: угловая кухня среднего размера в стиле неоклассика (современная классика) с обеденным столом, с полувстраиваемой мойкой (с передним бортиком), фасадами с утопленной филенкой, белыми фасадами, столешницей из кварцита, белым фартуком, фартуком из травертина, техникой из нержавеющей стали, полом из винила, островом, серым полом и серой столешницей с
На фото: угловая кухня среднего размера в стиле неоклассика (современная классика) с обеденным столом, с полувстраиваемой мойкой (с передним бортиком), фасадами с утопленной филенкой, белыми фасадами, столешницей из кварцита, белым фартуком, фартуком из травертина, техникой из нержавеющей стали, полом из винила, островом, серым полом и серой столешницей с
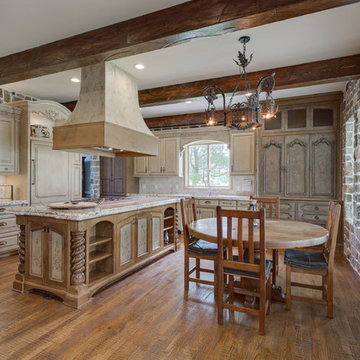
Custom faux finish cabinetry, distressed wood beams and rock wall with inset windows. Tile backsplash, wood floors and custom cooktop island with stove and vent-a-hood. Hand scraped wood flooring. Butcher block bar top and granite countertops.
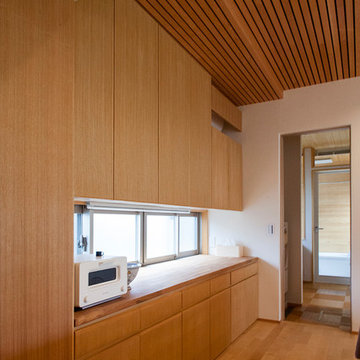
古い住まいは南側に、勤めのため日中誰もいない個室があり、キッチンは日の射さない北側に、茶の間は西日射す北西の角にありました。そこで個室を移し、南側窓を大きくとり開放的にし、居間食堂キッチンをワンルームにしました。
キッチンカウンターから居間のソファー越しに南の庭が見える対面式のセンターキッチンにしました。
奥様のお気に入りのガラストップのカウンターにし、洗面脱衣室のそばで、食堂、居間のソファー、テレビ、デッキ、庭、等全てが見渡せる、コントロールセンターのような位置にあります。
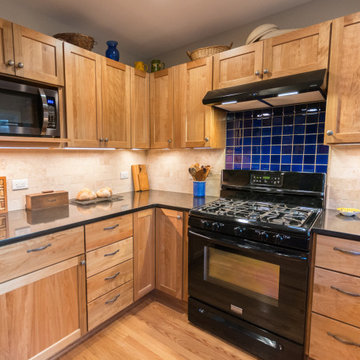
На фото: п-образная кухня среднего размера в стиле кантри с двойной мойкой, фасадами в стиле шейкер, фасадами цвета дерева среднего тона, столешницей из акрилового камня, белым фартуком, фартуком из травертина, черной техникой, светлым паркетным полом, полуостровом, разноцветным полом и черной столешницей
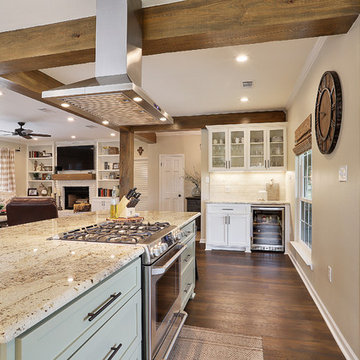
Идея дизайна: прямая кухня-гостиная среднего размера в стиле кантри с с полувстраиваемой мойкой (с передним бортиком), фасадами в стиле шейкер, гранитной столешницей, белым фартуком, фартуком из травертина, техникой из нержавеющей стали, островом, коричневым полом, бежевой столешницей, белыми фасадами и темным паркетным полом
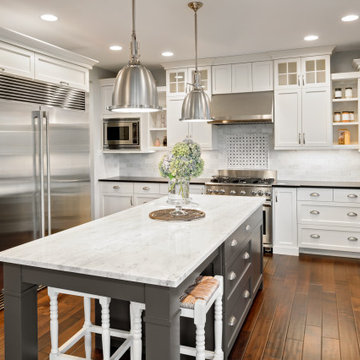
Modern transitional farmhouse with white cabinets and wood floor
Пример оригинального дизайна: большая кухня-гостиная в стиле неоклассика (современная классика) с с полувстраиваемой мойкой (с передним бортиком), фасадами в стиле шейкер, белыми фасадами, столешницей из кварцевого агломерата, белым фартуком, фартуком из травертина, техникой из нержавеющей стали, паркетным полом среднего тона и черной столешницей
Пример оригинального дизайна: большая кухня-гостиная в стиле неоклассика (современная классика) с с полувстраиваемой мойкой (с передним бортиком), фасадами в стиле шейкер, белыми фасадами, столешницей из кварцевого агломерата, белым фартуком, фартуком из травертина, техникой из нержавеющей стали, паркетным полом среднего тона и черной столешницей
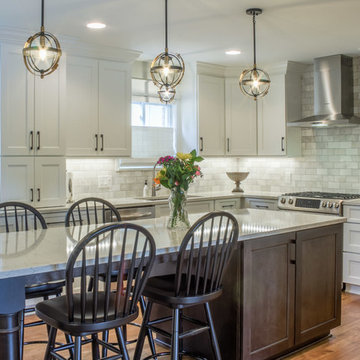
Источник вдохновения для домашнего уюта: большая угловая кухня в стиле неоклассика (современная классика) с обеденным столом, врезной мойкой, фасадами в стиле шейкер, белыми фасадами, столешницей из кварцевого агломерата, белым фартуком, фартуком из травертина, техникой из нержавеющей стали, паркетным полом среднего тона, островом, коричневым полом и белой столешницей
Кухня с белым фартуком и фартуком из травертина – фото дизайна интерьера
3