Кухня с белой техникой и паркетным полом среднего тона – фото дизайна интерьера
Сортировать:
Бюджет
Сортировать:Популярное за сегодня
121 - 140 из 8 598 фото
1 из 3
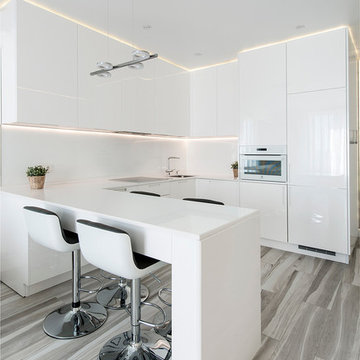
Ajform
Пример оригинального дизайна: п-образная кухня-гостиная среднего размера в современном стиле с одинарной мойкой, плоскими фасадами, белыми фасадами, белым фартуком, белой техникой, паркетным полом среднего тона, полуостровом и белой столешницей
Пример оригинального дизайна: п-образная кухня-гостиная среднего размера в современном стиле с одинарной мойкой, плоскими фасадами, белыми фасадами, белым фартуком, белой техникой, паркетным полом среднего тона, полуостровом и белой столешницей

Old world charm service area. Warm cabinets with glass display fronts. Brick side wall and mahogany flooring.
Идея дизайна: маленькая параллельная кухня в стиле ретро с темными деревянными фасадами, гранитной столешницей, островом, кладовкой, врезной мойкой, фасадами с выступающей филенкой, коричневым фартуком, фартуком из терракотовой плитки, белой техникой и паркетным полом среднего тона для на участке и в саду
Идея дизайна: маленькая параллельная кухня в стиле ретро с темными деревянными фасадами, гранитной столешницей, островом, кладовкой, врезной мойкой, фасадами с выступающей филенкой, коричневым фартуком, фартуком из терракотовой плитки, белой техникой и паркетным полом среднего тона для на участке и в саду
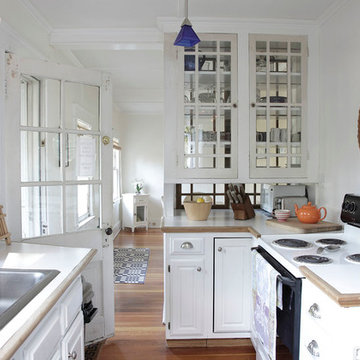
GO-Cottage Kitchen
Photo: Martin Fuchs
Идея дизайна: маленькая кухня в классическом стиле с накладной мойкой, стеклянными фасадами, белыми фасадами, столешницей из ламината, белым фартуком, белой техникой и паркетным полом среднего тона без острова для на участке и в саду
Идея дизайна: маленькая кухня в классическом стиле с накладной мойкой, стеклянными фасадами, белыми фасадами, столешницей из ламината, белым фартуком, белой техникой и паркетным полом среднего тона без острова для на участке и в саду
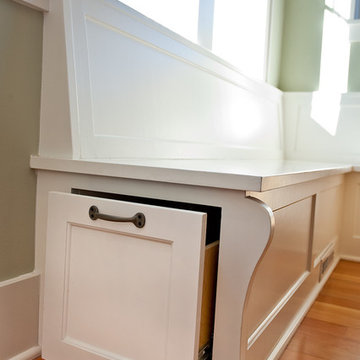
Architect - Alexandra Immel
Photographer - Ross Anania
На фото: параллельная кухня среднего размера в классическом стиле с обеденным столом, с полувстраиваемой мойкой (с передним бортиком), фасадами с утопленной филенкой, белыми фасадами, столешницей из кварцита, фартуком из каменной плиты, белой техникой и паркетным полом среднего тона без острова с
На фото: параллельная кухня среднего размера в классическом стиле с обеденным столом, с полувстраиваемой мойкой (с передним бортиком), фасадами с утопленной филенкой, белыми фасадами, столешницей из кварцита, фартуком из каменной плиты, белой техникой и паркетным полом среднего тона без острова с

Two custom-built moveable islands create flexible counter space in this long but relatively narrow kitchen. New walnut lower cabinets were meticulously matched to the uppers to create a seamless update consistent with the period architectural style of this 1908 Portland foursquare style home. Photo by Photo Art Portraits.
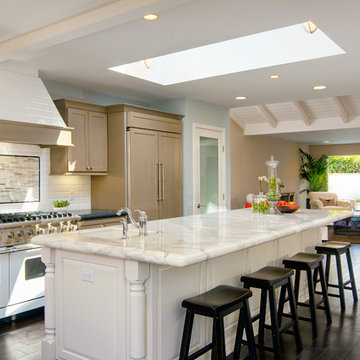
Walker Zanger: soho "white beveled" brick, flat bush liner and helsinki silver dusk long brick.
Идея дизайна: угловая кухня-гостиная среднего размера в классическом стиле с белой техникой, мраморной столешницей, накладной мойкой, фасадами с утопленной филенкой, белыми фасадами, белым фартуком, паркетным полом среднего тона, островом и барной стойкой
Идея дизайна: угловая кухня-гостиная среднего размера в классическом стиле с белой техникой, мраморной столешницей, накладной мойкой, фасадами с утопленной филенкой, белыми фасадами, белым фартуком, паркетным полом среднего тона, островом и барной стойкой
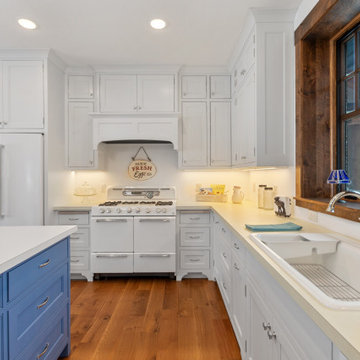
На фото: кухня в стиле кантри с обеденным столом, белыми фасадами, белой техникой, паркетным полом среднего тона, островом, коричневым полом и белой столешницей
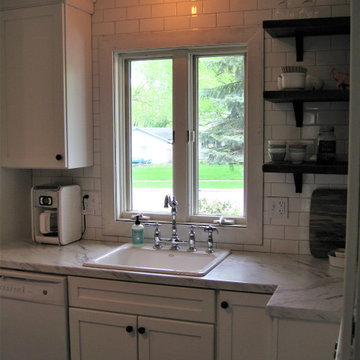
This small galley kitchen was updated with clean white cabinetry, marble look countertops, white subway tile and dark hardware. Floating shelves on the range wall make a bold statement with their rich brown stain and black hardware, while being used to store the homeowners crisp white dishes. The most was made of this small space by adding a small seating area at the bay window along with a decorative hutch with glass.
Schedule a free consultation with one of our designers today:
https://paramount-kitchens.com/
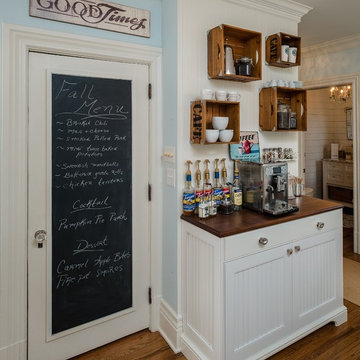
phoenix photographic
Идея дизайна: большая угловая кухня в классическом стиле с обеденным столом, с полувстраиваемой мойкой (с передним бортиком), фасадами в стиле шейкер, белыми фасадами, деревянной столешницей, белым фартуком, фартуком из керамической плитки, белой техникой, паркетным полом среднего тона и островом
Идея дизайна: большая угловая кухня в классическом стиле с обеденным столом, с полувстраиваемой мойкой (с передним бортиком), фасадами в стиле шейкер, белыми фасадами, деревянной столешницей, белым фартуком, фартуком из керамической плитки, белой техникой, паркетным полом среднего тона и островом
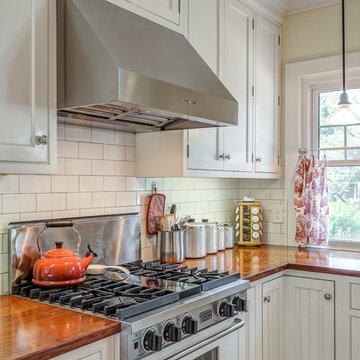
Built in the 1920's, this home's kitchen was small and in desperate need of a re-do (see before pics!!). Load bearing walls prevented us from opening up the space entirely, so a compromise was made to open up a pass thru to their back entry room. The result was more than the homeowner's could have dreamed of. The extra light, space and kitchen storage turned a once dingy kitchen in to the kitchen of their dreams.
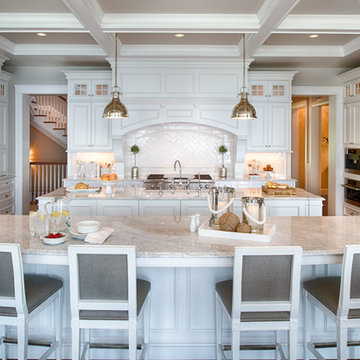
Denali Custom Homes
Стильный дизайн: огромная п-образная кухня в морском стиле с обеденным столом, с полувстраиваемой мойкой (с передним бортиком), фасадами в стиле шейкер, белыми фасадами, мраморной столешницей, белым фартуком, фартуком из керамогранитной плитки, белой техникой, паркетным полом среднего тона, двумя и более островами и коричневым полом - последний тренд
Стильный дизайн: огромная п-образная кухня в морском стиле с обеденным столом, с полувстраиваемой мойкой (с передним бортиком), фасадами в стиле шейкер, белыми фасадами, мраморной столешницей, белым фартуком, фартуком из керамогранитной плитки, белой техникой, паркетным полом среднего тона, двумя и более островами и коричневым полом - последний тренд
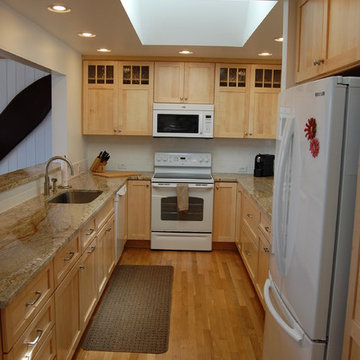
Brittny Mee
Пример оригинального дизайна: отдельная, параллельная кухня среднего размера в стиле кантри с врезной мойкой, фасадами в стиле шейкер, светлыми деревянными фасадами, гранитной столешницей, белым фартуком, фартуком из керамической плитки, белой техникой и паркетным полом среднего тона без острова
Пример оригинального дизайна: отдельная, параллельная кухня среднего размера в стиле кантри с врезной мойкой, фасадами в стиле шейкер, светлыми деревянными фасадами, гранитной столешницей, белым фартуком, фартуком из керамической плитки, белой техникой и паркетным полом среднего тона без острова
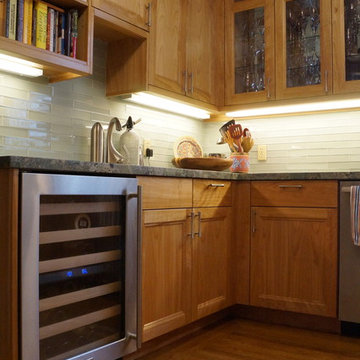
this kitchen features a variation of shaker style cabinet doors in clear finished red birch, a built-in wine cooler and green glass backsplash tiles
На фото: п-образная кухня-гостиная в классическом стиле с фасадами в стиле шейкер, фасадами цвета дерева среднего тона, гранитной столешницей, зеленым фартуком, фартуком из стеклянной плитки, белой техникой и паркетным полом среднего тона
На фото: п-образная кухня-гостиная в классическом стиле с фасадами в стиле шейкер, фасадами цвета дерева среднего тона, гранитной столешницей, зеленым фартуком, фартуком из стеклянной плитки, белой техникой и паркетным полом среднего тона
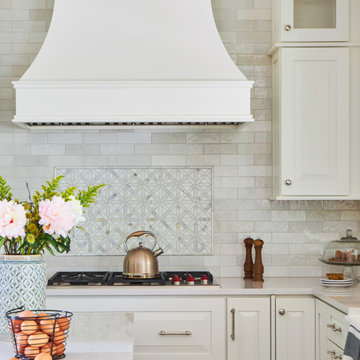
Download our free ebook, Creating the Ideal Kitchen. DOWNLOAD NOW
It’s not uncommon to buy a new home and want to make it your own. But that doesn’t always mean starting from scratch – because when something works, it works. At TKS Design Group, we believe in intentional design, not change for the sake of change. Especially when it comes to quality kitchen cabinets. Lead designer, Jennifer, was able to make the most of what worked in this space, while elevating the aesthetic to make the kitchen feel brand new.
This kitchen is an example of just that. When the homeowners purchased the home in 2016, they made some initial updates. From painting to refinishing the floors, they began the process of making this house their own. When the time came to update the kitchen, they wanted to work with what they had to elevate the space, while also adding in the design details that were missing for them.
Not every space or kitchen requires starting from scratch to make new. Sometimes the layout is just right, and the cabinets are in great shape. Instead, you can prioritize the aesthetic you seek within the scope of what you already have. That is exactly what this kitchen called for.
The new statement island in slate was added to make space for the microwave drawer which wasn’t a part of the original layout. The bold tone of the island adds contrast against light perimeter cabinetry painted in Benjamin Moore White Dove. A custom hood accommodates a new blower for an upgraded cooking experience. Quartz countertops paired with a marble backsplash pull everything together. Elevated plumbing fixtures in a polished nickel finish add a subtle sheen and loads of elegance.
This client cared a lot about the details of the design, but especially the light fixtures. When we understand what matters to our client, we can prioritize it as a part of our design and process.
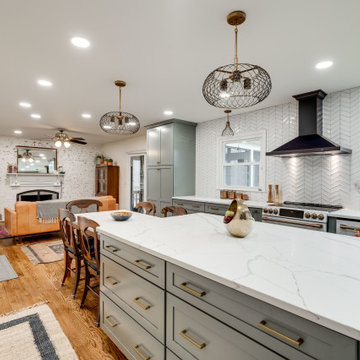
Designed by Akram Aljahmi of Reico Kitchen & Bath in Woodbridge, VA in collaboration with Henry Gonazalez, this transitional style grey kitchen design features Merillat Masterpiece kitchen cabinets in the Martel door style with the painted finish Bonsai. Kitchen countertops are Q by MSI engineered quartz in the color Calacatta Laza. The kitchen tile backsplash features Altas Tile HRY 9514 Chevron White.
Says the client, "We love the open layout, which has allowed so much natural light in the home. We have a place for everything! We love the drop down table for our meals, homework and entertaining...as well as the mixer stand. It is very convenient to have our heavy KitchenAid mixer stored in one area adjacent to all my baking equipment. Akram was very patient with me. He worked with my ideas, offered alternatives that would work for our budget and was a great asset to this project."
Photos courtesy of BTW Images LLC.
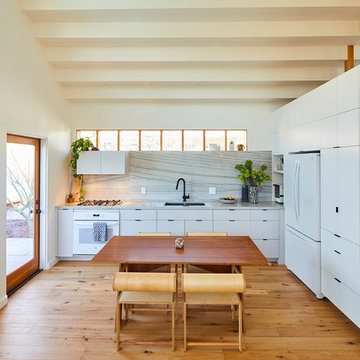
Стильный дизайн: угловая кухня в современном стиле с обеденным столом, врезной мойкой, плоскими фасадами, белыми фасадами, белым фартуком, белой техникой, паркетным полом среднего тона, коричневым полом и белой столешницей без острова - последний тренд
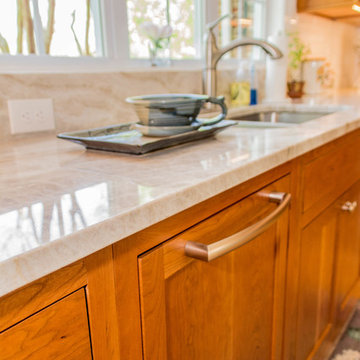
На фото: п-образная кухня среднего размера в классическом стиле с обеденным столом, двойной мойкой, плоскими фасадами, фасадами цвета дерева среднего тона, столешницей из кварцита, белым фартуком, фартуком из плитки кабанчик, белой техникой, паркетным полом среднего тона, островом, коричневым полом и бежевой столешницей
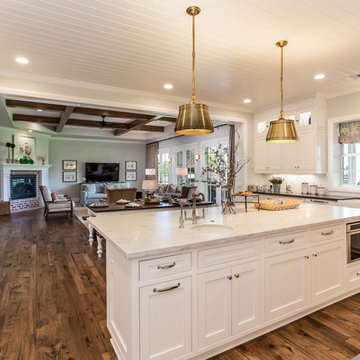
Jancy Ervin Interiors
Идея дизайна: кухня в стиле кантри с обеденным столом, с полувстраиваемой мойкой (с передним бортиком), белыми фасадами, белым фартуком, белой техникой, паркетным полом среднего тона, островом и коричневым полом
Идея дизайна: кухня в стиле кантри с обеденным столом, с полувстраиваемой мойкой (с передним бортиком), белыми фасадами, белым фартуком, белой техникой, паркетным полом среднего тона, островом и коричневым полом
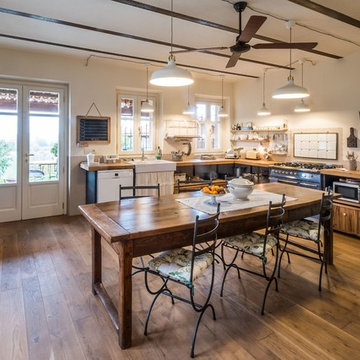
Ph. Paolo Allasia - Castellano Studio
На фото: большая угловая кухня-гостиная в стиле кантри с с полувстраиваемой мойкой (с передним бортиком), открытыми фасадами, черными фасадами, деревянной столешницей, бежевым фартуком, белой техникой и паркетным полом среднего тона без острова с
На фото: большая угловая кухня-гостиная в стиле кантри с с полувстраиваемой мойкой (с передним бортиком), открытыми фасадами, черными фасадами, деревянной столешницей, бежевым фартуком, белой техникой и паркетным полом среднего тона без острова с
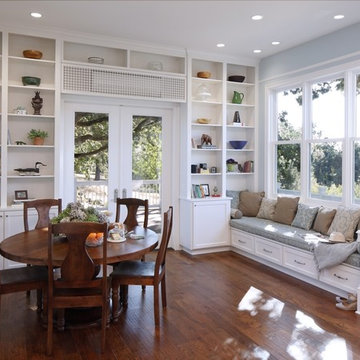
Jen Pywell Photography
Свежая идея для дизайна: огромная кухня в викторианском стиле с обеденным столом, с полувстраиваемой мойкой (с передним бортиком), фасадами с утопленной филенкой, белыми фасадами, мраморной столешницей, белым фартуком, фартуком из плитки кабанчик, белой техникой, паркетным полом среднего тона и островом - отличное фото интерьера
Свежая идея для дизайна: огромная кухня в викторианском стиле с обеденным столом, с полувстраиваемой мойкой (с передним бортиком), фасадами с утопленной филенкой, белыми фасадами, мраморной столешницей, белым фартуком, фартуком из плитки кабанчик, белой техникой, паркетным полом среднего тона и островом - отличное фото интерьера
Кухня с белой техникой и паркетным полом среднего тона – фото дизайна интерьера
7