Кухня с белой техникой и мраморным полом – фото дизайна интерьера
Сортировать:
Бюджет
Сортировать:Популярное за сегодня
41 - 60 из 373 фото
1 из 3
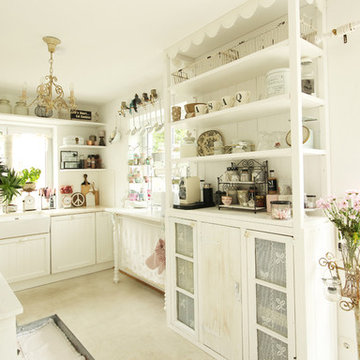
Eine Küche mit einem Sammelsurium an wunderbaren Dingen. Eine Hommage an die Nostalgie, ohne dabei altbacken zu wirken.
На фото: угловая кухня-гостиная среднего размера в стиле шебби-шик с двойной мойкой, фасадами с декоративным кантом, белыми фасадами, мраморной столешницей, белым фартуком, фартуком из дерева, белой техникой и мраморным полом без острова с
На фото: угловая кухня-гостиная среднего размера в стиле шебби-шик с двойной мойкой, фасадами с декоративным кантом, белыми фасадами, мраморной столешницей, белым фартуком, фартуком из дерева, белой техникой и мраморным полом без острова с
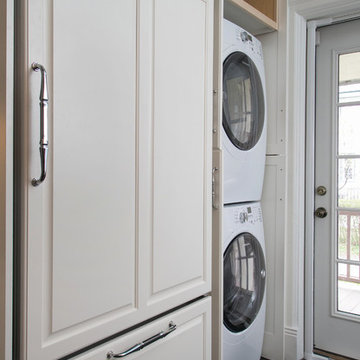
Charming and Creative Kitchen inspired by the Tudor style of the home... This kitchen is small but filled with a working pantry area, hidden washer and dryer, and even a small radius eat in dining table...
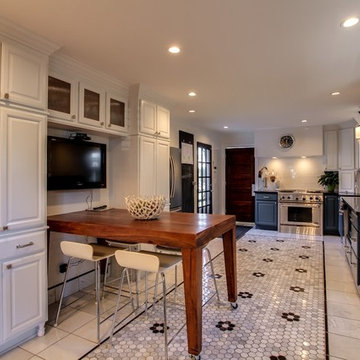
view of kitchen and eating area
Свежая идея для дизайна: угловая кухня-гостиная среднего размера в классическом стиле с с полувстраиваемой мойкой (с передним бортиком), фасадами с выступающей филенкой, белыми фасадами, гранитной столешницей, белым фартуком, фартуком из керамической плитки, белой техникой, мраморным полом и островом - отличное фото интерьера
Свежая идея для дизайна: угловая кухня-гостиная среднего размера в классическом стиле с с полувстраиваемой мойкой (с передним бортиком), фасадами с выступающей филенкой, белыми фасадами, гранитной столешницей, белым фартуком, фартуком из керамической плитки, белой техникой, мраморным полом и островом - отличное фото интерьера

Schlossküche mit zweiseitiger Arbeitsinsel
Пример оригинального дизайна: большая отдельная, параллельная кухня в стиле кантри с с полувстраиваемой мойкой (с передним бортиком), мраморным полом, белым фартуком, островом, фасадами в стиле шейкер, разноцветным полом и белой техникой
Пример оригинального дизайна: большая отдельная, параллельная кухня в стиле кантри с с полувстраиваемой мойкой (с передним бортиком), мраморным полом, белым фартуком, островом, фасадами в стиле шейкер, разноцветным полом и белой техникой

João Morgado, Fotografia de arquitectura
Стильный дизайн: угловая кухня-гостиная среднего размера в стиле фьюжн с плоскими фасадами, белыми фасадами, мраморной столешницей, серым фартуком, фартуком из мрамора, мраморным полом, островом, разноцветным полом, двойной мойкой, белой техникой и красивой плиткой - последний тренд
Стильный дизайн: угловая кухня-гостиная среднего размера в стиле фьюжн с плоскими фасадами, белыми фасадами, мраморной столешницей, серым фартуком, фартуком из мрамора, мраморным полом, островом, разноцветным полом, двойной мойкой, белой техникой и красивой плиткой - последний тренд
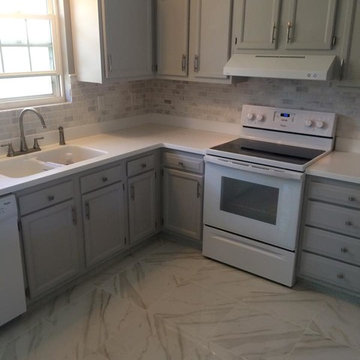
Casey Hammon
Пример оригинального дизайна: большая угловая кухня в стиле модернизм с обеденным столом, фасадами с декоративным кантом, серыми фасадами, серым фартуком, фартуком из стеклянной плитки, белой техникой и мраморным полом без острова
Пример оригинального дизайна: большая угловая кухня в стиле модернизм с обеденным столом, фасадами с декоративным кантом, серыми фасадами, серым фартуком, фартуком из стеклянной плитки, белой техникой и мраморным полом без острова
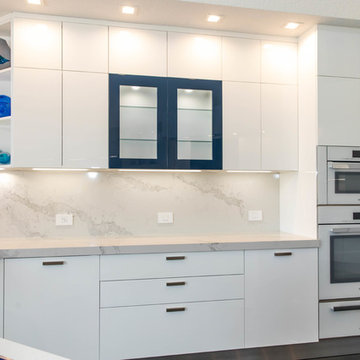
pop of blue...
Стильный дизайн: огромная угловая кухня в стиле модернизм с обеденным столом, врезной мойкой, плоскими фасадами, белыми фасадами, столешницей из кварцевого агломерата, разноцветным фартуком, фартуком из каменной плиты, белой техникой, мраморным полом, островом, черным полом и разноцветной столешницей - последний тренд
Стильный дизайн: огромная угловая кухня в стиле модернизм с обеденным столом, врезной мойкой, плоскими фасадами, белыми фасадами, столешницей из кварцевого агломерата, разноцветным фартуком, фартуком из каменной плиты, белой техникой, мраморным полом, островом, черным полом и разноцветной столешницей - последний тренд
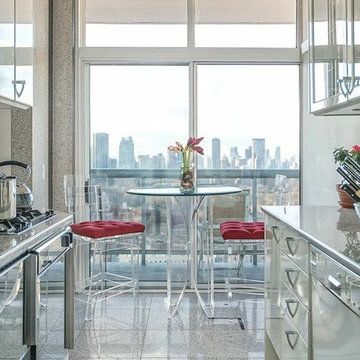
This interior design project was for a professional couple living a luxury high-rise apartment building. They wanted to maximize storage in their galley kitchen without cluttering the space. The white palette with touches of stainless steel and just a few pops of color help maintain a feel of openness while keeping the focus squarely on their million dollar view. Interior Design by Sue Schwarz of Gallery315 Home. Photo by SGM Photography.
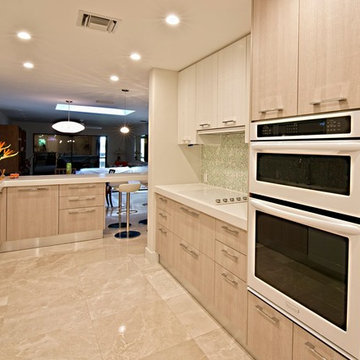
Brista Homes
Пример оригинального дизайна: параллельная кухня среднего размера в современном стиле с обеденным столом, врезной мойкой, плоскими фасадами, светлыми деревянными фасадами, столешницей из акрилового камня, синим фартуком, фартуком из стеклянной плитки, белой техникой, мраморным полом и полуостровом
Пример оригинального дизайна: параллельная кухня среднего размера в современном стиле с обеденным столом, врезной мойкой, плоскими фасадами, светлыми деревянными фасадами, столешницей из акрилового камня, синим фартуком, фартуком из стеклянной плитки, белой техникой, мраморным полом и полуостровом
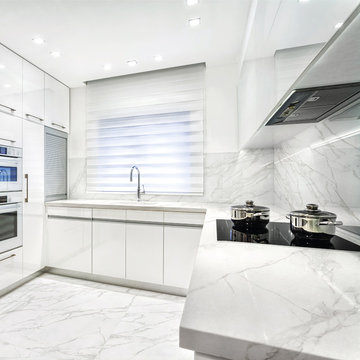
Timeless and popular Calacatta features strong grey veining with subtle hints of gold against a white background. Well-distributed and uniform, the banding makes this pattern an exceptional choice for a wide range of uses and spaces.
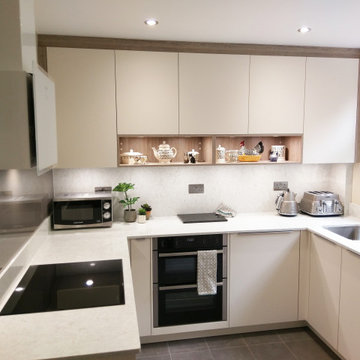
Charming kitchen done by Kitchen Shoppe. The designer took out space for putting the decorative items in the kitchen to increase the show. Beautifully done.
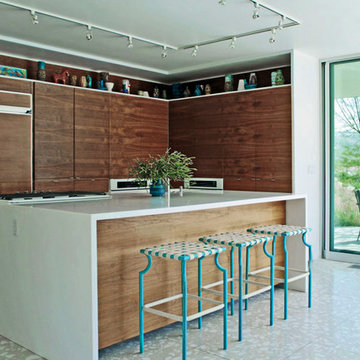
Vintage refurbished outdoor counter stools keep the mood light and playful in the kitchen. A light niche above both cabinet walls displays a large collection of mid-century pottery.
More images on our website: http://www.romero-obeji-interiordesign.com
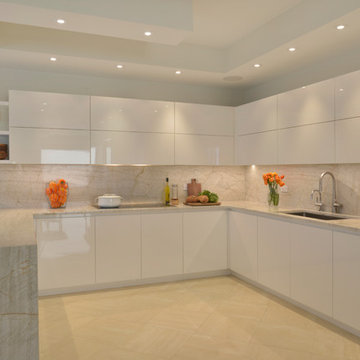
This contemporary New York City kitchen features frameless high-gloss white lacquer cabinets in a flat panel with floating shelved flanking both ends of the “u-shaped” space. Designed by Bilotta’s Tabitha Tepe, in collaboration with Robi Kirsic of Timeline Renovations, the kitchen has an open setting with seating at the island and breathtaking views of the East River. The waterfall countertop and integrated backsplash are marble; the appliances, hidden, for the most part behind cabinet panels, are by Miele and Subzero with a Scotsman icemaker. Even the wall oven and speed oven are in Miele’s white collection seamlessly integrating them into the cabinets. The neutral color palette makes for a very clean and very serene setting. Photo Credit: Peter Krupenye Designer: Tabitha Tepe, Bilotta Kitchens of New York
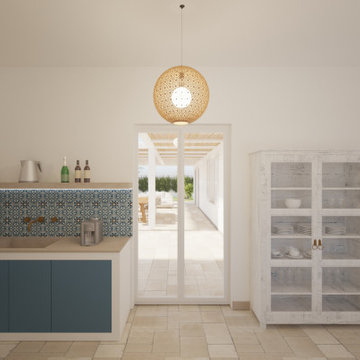
Идея дизайна: отдельная, угловая кухня среднего размера в средиземноморском стиле с монолитной мойкой, плоскими фасадами, синими фасадами, мраморной столешницей, разноцветным фартуком, фартуком из керамической плитки, белой техникой, мраморным полом, бежевым полом и бежевой столешницей без острова
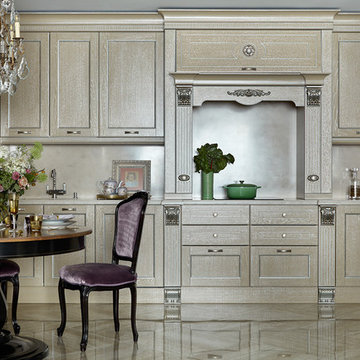
дизайнер Виктория Смирнова,
фотограф Сергей Ананьев,
стилист Дарья Соболева,
флорист Елизавета Амбрасовская
Идея дизайна: прямая кухня в классическом стиле с светлыми деревянными фасадами, бежевым фартуком, белой техникой, мраморным полом, бежевым полом, столешницей из акрилового камня, обеденным столом и фасадами в стиле шейкер без острова
Идея дизайна: прямая кухня в классическом стиле с светлыми деревянными фасадами, бежевым фартуком, белой техникой, мраморным полом, бежевым полом, столешницей из акрилового камня, обеденным столом и фасадами в стиле шейкер без острова
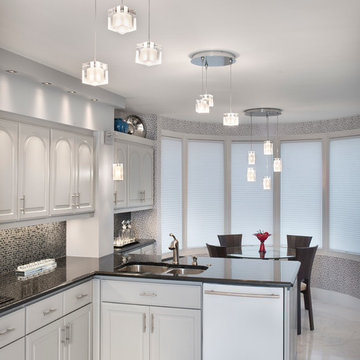
The kitchen was redesigned and rebuilt using existing cabinetry and appliances but we added new soffits and led lighting as well as new fixtures, countertops and backsplash, wall paper and décor.
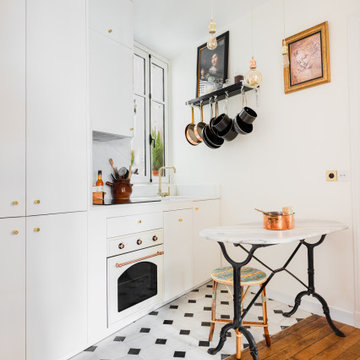
Dans cet appartement au cœur du 15éme arrondissement, l'ensemble a été rénové et plus particulièrement la cuisine, la salle de bain et la chambre principale. Des cloisons non-porteuses ont été démolies pour agencer la cuisine à l'entrée de l'appartement et ainsi agrandir l'espace d'entrée...
Des matériaux nobles ont été choisis et un grand soin aux finitions ont permis d'en constituer un véritable bijou !

Our clients and their three teenage kids had outgrown the footprint of their existing home and felt they needed some space to spread out. They came in with a couple of sets of drawings from different architects that were not quite what they were looking for, so we set out to really listen and try to provide a design that would meet their objectives given what the space could offer.
We started by agreeing that a bump out was the best way to go and then decided on the size and the floor plan locations of the mudroom, powder room and butler pantry which were all part of the project. We also planned for an eat-in banquette that is neatly tucked into the corner and surrounded by windows providing a lovely spot for daily meals.
The kitchen itself is L-shaped with the refrigerator and range along one wall, and the new sink along the exterior wall with a large window overlooking the backyard. A large island, with seating for five, houses a prep sink and microwave. A new opening space between the kitchen and dining room includes a butler pantry/bar in one section and a large kitchen pantry in the other. Through the door to the left of the main sink is access to the new mudroom and powder room and existing attached garage.
White inset cabinets, quartzite countertops, subway tile and nickel accents provide a traditional feel. The gray island is a needed contrast to the dark wood flooring. Last but not least, professional appliances provide the tools of the trade needed to make this one hardworking kitchen.
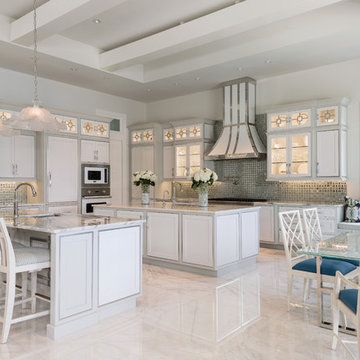
Designed by: Lana Knapp, ASID/NCIDQ & Alina Dolan, Allied ASID - Collins & DuPont Design Group
Photographed by: Lori Hamilton - Hamilton Photography
На фото: большая угловая кухня в морском стиле с обеденным столом, врезной мойкой, стеклянными фасадами, белыми фасадами, гранитной столешницей, фартуком цвета металлик, зеркальным фартуком, белой техникой, мраморным полом, двумя и более островами и разноцветным полом с
На фото: большая угловая кухня в морском стиле с обеденным столом, врезной мойкой, стеклянными фасадами, белыми фасадами, гранитной столешницей, фартуком цвета металлик, зеркальным фартуком, белой техникой, мраморным полом, двумя и более островами и разноцветным полом с
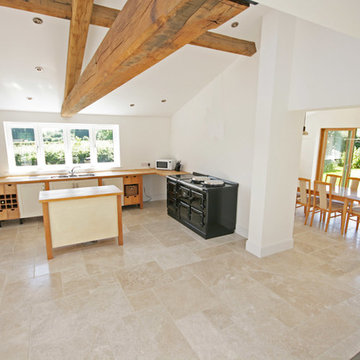
This kitchen/dining area demonstrates how the tone and texture of 'Lassos Cream' marble helps bring white paint and lightly coloured natural wood together.
'Lassos Cream' marble is supplied by Stones of Croatia, Loughborough, UK. Please feel welcome to contact us for more information & pricing, either by phone on +44 (0)1509 412007 or by email: sales@stonesofcroatia.co.uk
Photograph by Joshua Fernandez.
Кухня с белой техникой и мраморным полом – фото дизайна интерьера
3