Кухня с белой техникой и любым потолком – фото дизайна интерьера
Сортировать:
Бюджет
Сортировать:Популярное за сегодня
101 - 120 из 2 308 фото
1 из 3
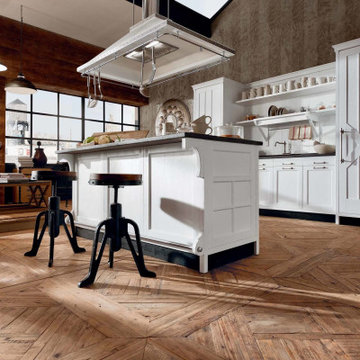
Open concept kitchen - mid-sized shabby-chic style single-wall with island medium tone wood floor, brown floor and vaulted ceiling open concept kitchen in Austin with a double-bowl sink, shaker cabinets, white cabinets, marble countertops, white backsplash, wood backsplash, white appliance panels, and black countertops to contrast, bringing you the perfect shabby-chic vibes.
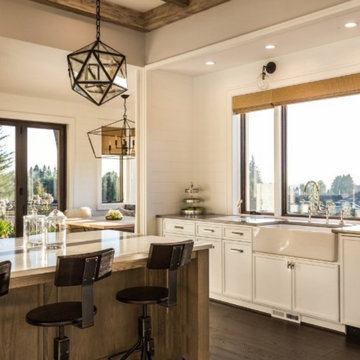
Full Home remodeling , new plumbing and electrical , new flooring , new customer cabinets.
Build and design by Golden View Renovation algorithm to achieve customer needs.
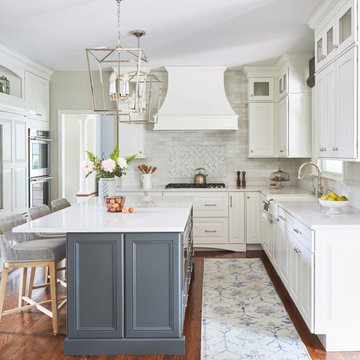
Download our free ebook, Creating the Ideal Kitchen. DOWNLOAD NOW
It’s not uncommon to buy a new home and want to make it your own. But that doesn’t always mean starting from scratch – because when something works, it works. At TKS Design Group, we believe in intentional design, not change for the sake of change. Especially when it comes to quality kitchen cabinets. Lead designer, Jennifer, was able to make the most of what worked in this space, while elevating the aesthetic to make the kitchen feel brand new.
This kitchen is an example of just that. When the homeowners purchased the home in 2016, they made some initial updates. From painting to refinishing the floors, they began the process of making this house their own. When the time came to update the kitchen, they wanted to work with what they had to elevate the space, while also adding in the design details that were missing for them.
Not every space or kitchen requires starting from scratch to make new. Sometimes the layout is just right, and the cabinets are in great shape. Instead, you can prioritize the aesthetic you seek within the scope of what you already have. That is exactly what this kitchen called for.
The new statement island in slate was added to make space for the microwave drawer which wasn’t a part of the original layout. The bold tone of the island adds contrast against light perimeter cabinetry painted in Benjamin Moore White Dove. A custom hood accommodates a new blower for an upgraded cooking experience. Quartz countertops paired with a marble backsplash pull everything together. Elevated plumbing fixtures in a polished nickel finish add a subtle sheen and loads of elegance.
This client cared a lot about the details of the design, but especially the light fixtures. When we understand what matters to our client, we can prioritize it as a part of our design and process.
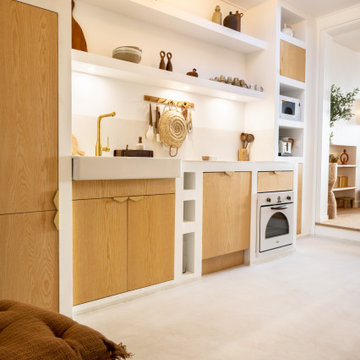
На фото: прямая кухня-гостиная в белых тонах с отделкой деревом в средиземноморском стиле с двойной мойкой, фасадами с утопленной филенкой, светлыми деревянными фасадами, столешницей из бетона, белым фартуком, белой техникой, бетонным полом, белым полом и белой столешницей без острова
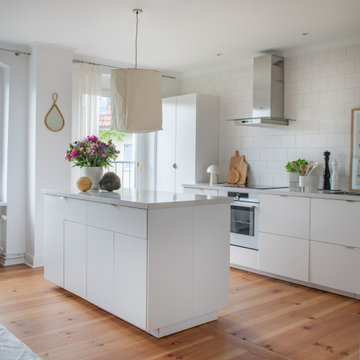
Идея дизайна: огромная угловая кухня в скандинавском стиле с обеденным столом, накладной мойкой, плоскими фасадами, белыми фасадами, столешницей из кварцевого агломерата, белым фартуком, фартуком из керамической плитки, белой техникой, темным паркетным полом, островом, коричневым полом, серой столешницей и многоуровневым потолком
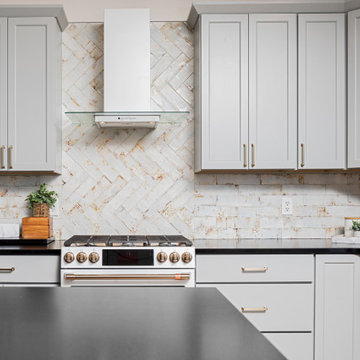
Farmhouse kitchen with GE Cafe appliances, Black Matte Cambria countertops.
Идея дизайна: кухня в стиле кантри с обеденным столом, врезной мойкой, фасадами в стиле шейкер, синими фасадами, столешницей из кварцевого агломерата, желтым фартуком, фартуком из керамогранитной плитки, белой техникой, паркетным полом среднего тона, островом, коричневым полом, черной столешницей и сводчатым потолком
Идея дизайна: кухня в стиле кантри с обеденным столом, врезной мойкой, фасадами в стиле шейкер, синими фасадами, столешницей из кварцевого агломерата, желтым фартуком, фартуком из керамогранитной плитки, белой техникой, паркетным полом среднего тона, островом, коричневым полом, черной столешницей и сводчатым потолком
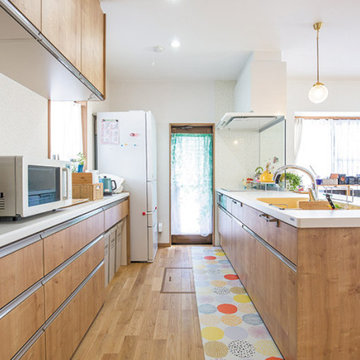
清掃性を高めるため、IHヒーター側壁にキッチンパネルを取り付けました。モザイクタイル柄アクセントクロスに合わせ、キッチンパネルにも似た柄を選定。
さりげない色遊びも楽しまれており、ハニーイエローのシンク、ケトル、北欧風ペンダントライトのイエローがポイントで、奥様らしさをプラス。
Источник вдохновения для домашнего уюта: прямая кухня-гостиная в скандинавском стиле с одинарной мойкой, плоскими фасадами, фасадами цвета дерева среднего тона, столешницей из акрилового камня, бежевым фартуком, фартуком из стекла, белой техникой, паркетным полом среднего тона, полуостровом, коричневым полом и потолком с обоями
Источник вдохновения для домашнего уюта: прямая кухня-гостиная в скандинавском стиле с одинарной мойкой, плоскими фасадами, фасадами цвета дерева среднего тона, столешницей из акрилового камня, бежевым фартуком, фартуком из стекла, белой техникой, паркетным полом среднего тона, полуостровом, коричневым полом и потолком с обоями
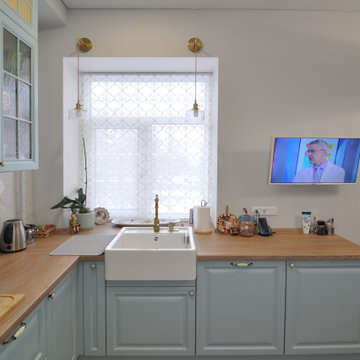
Кухня в стиле Прованс
Дизайн проект: Анна Орлик ☎+7(921) 683-55-30
Кухонный гарнитур с рамочными фасадами и перекрестиями
Очень уютный проект получился.
Материалы:
✅ Фасады - сборные мдф, покрытые матовой эмалью,
✅ Столешница с заходом в подоконник (SLOTEX),
✅ Фурнитура БЛЮМ (Австрия)
✅ Мойка керамическая BLANCO (Германия),
✅ Бытовая техника Электролюкс.

Идея дизайна: маленькая прямая кухня в стиле рустика с обеденным столом, врезной мойкой, плоскими фасадами, белыми фасадами, столешницей из кварцевого агломерата, белым фартуком, фартуком из кварцевого агломерата, белой техникой, бетонным полом, белой столешницей и сводчатым потолком без острова для на участке и в саду

This 1910 West Highlands home was so compartmentalized that you couldn't help to notice you were constantly entering a new room every 8-10 feet. There was also a 500 SF addition put on the back of the home to accommodate a living room, 3/4 bath, laundry room and back foyer - 350 SF of that was for the living room. Needless to say, the house needed to be gutted and replanned.
Kitchen+Dining+Laundry-Like most of these early 1900's homes, the kitchen was not the heartbeat of the home like they are today. This kitchen was tucked away in the back and smaller than any other social rooms in the house. We knocked out the walls of the dining room to expand and created an open floor plan suitable for any type of gathering. As a nod to the history of the home, we used butcherblock for all the countertops and shelving which was accented by tones of brass, dusty blues and light-warm greys. This room had no storage before so creating ample storage and a variety of storage types was a critical ask for the client. One of my favorite details is the blue crown that draws from one end of the space to the other, accenting a ceiling that was otherwise forgotten.
Primary Bath-This did not exist prior to the remodel and the client wanted a more neutral space with strong visual details. We split the walls in half with a datum line that transitions from penny gap molding to the tile in the shower. To provide some more visual drama, we did a chevron tile arrangement on the floor, gridded the shower enclosure for some deep contrast an array of brass and quartz to elevate the finishes.
Powder Bath-This is always a fun place to let your vision get out of the box a bit. All the elements were familiar to the space but modernized and more playful. The floor has a wood look tile in a herringbone arrangement, a navy vanity, gold fixtures that are all servants to the star of the room - the blue and white deco wall tile behind the vanity.
Full Bath-This was a quirky little bathroom that you'd always keep the door closed when guests are over. Now we have brought the blue tones into the space and accented it with bronze fixtures and a playful southwestern floor tile.
Living Room & Office-This room was too big for its own good and now serves multiple purposes. We condensed the space to provide a living area for the whole family plus other guests and left enough room to explain the space with floor cushions. The office was a bonus to the project as it provided privacy to a room that otherwise had none before.
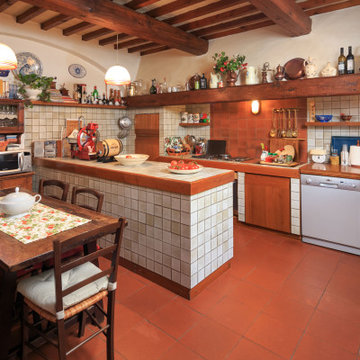
Свежая идея для дизайна: п-образная кухня в средиземноморском стиле с двойной мойкой, белыми фасадами, столешницей из плитки, белым фартуком, белой техникой, полом из терракотовой плитки, островом, красным полом, белой столешницей и балками на потолке - отличное фото интерьера

На фото: маленькая угловая кухня в стиле неоклассика (современная классика) с плоскими фасадами, зелеными фасадами, деревянной столешницей, белой техникой, паркетным полом среднего тона, полуостровом, коричневым полом, коричневой столешницей и деревянным потолком для на участке и в саду
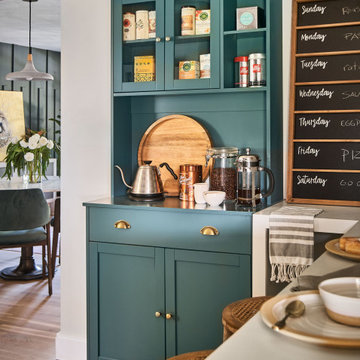
We added a coffee and tea station as well as a breakfast bar in an unused corner. What a nice way to start the day. And the new board makes meal planning for the week easy!
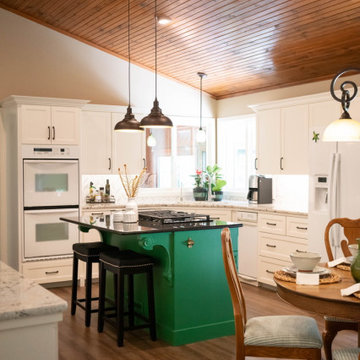
Идея дизайна: п-образная кухня среднего размера в стиле неоклассика (современная классика) с обеденным столом, двойной мойкой, фасадами в стиле шейкер, белыми фасадами, гранитной столешницей, фартуком из плитки мозаики, белой техникой, островом, коричневым полом, белой столешницей и деревянным потолком

A custom hood was designed by Clarissa which really added warmth and a rustic modern feel to the clean white kitchen. Beautiful quartz were sourced for the counter tops, the island, and the backsplash to help bring durability and uniformity. Wood elements brought in by the distressed beams, barn door, floating shelves, and pantry cabinets really add a great amount of warmth and charm.
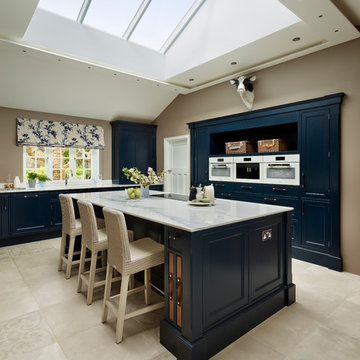
The roof lantern floods the room with natural light, not only balancing the dark tone on the cabinetry but also making the room feel airy and spacious - just as our client, Jane, had hoped to achieve in her new kitchen.

The only thing that stayed was the sink placement and the dining room location. Clarissa and her team took out the wall opposite the sink to allow for an open floorplan leading into the adjacent living room. She got rid of the breakfast nook and capitalized on the space to allow for more pantry area.

Walls removed to enlarge kitchen and open into the family room . Windows from ceiling to countertop for more light. Coffered ceiling adds dimension. This modern white kitchen also features two islands and two large islands.
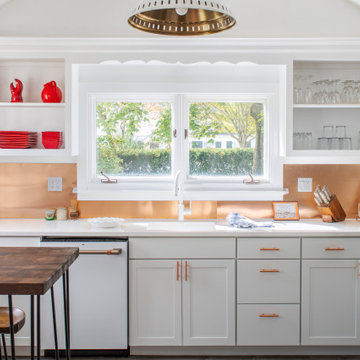
На фото: отдельная, прямая кухня среднего размера в стиле шебби-шик с фасадами в стиле шейкер, белыми фасадами, врезной мойкой, мраморной столешницей, фартуком цвета металлик, белой техникой, темным паркетным полом, коричневым полом, белой столешницей и сводчатым потолком без острова с

На фото: большая угловая кухня в белых тонах с отделкой деревом в современном стиле с врезной мойкой, плоскими фасадами, белыми фасадами, белым фартуком, фартуком из стекла, светлым паркетным полом, островом, бежевым полом, бежевой столешницей, обеденным столом, столешницей из оникса, белой техникой, сводчатым потолком и барной стойкой
Кухня с белой техникой и любым потолком – фото дизайна интерьера
6