Кухня с белой техникой и любым потолком – фото дизайна интерьера
Сортировать:
Бюджет
Сортировать:Популярное за сегодня
221 - 240 из 2 374 фото
1 из 3
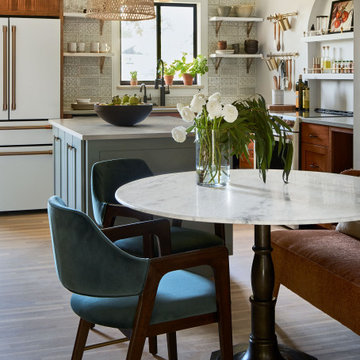
The kitchen is a hub for the home. Because we know this, we removed walls in the original kitchen to open it up to the living and dining room. These very social homeowners could not host parties and entertain their friends and family well in the original galley style layout. A love for cooking inspired the design of the wall above the range and adjacent to the windows. The cabinets were built by hand by the previous owner who was a professional carpenter. In the interest of honoring his life, we kept the boxes and reconfigured the layout while adding some new custom touches that look like they were always there. The dining room is now adjacent to the kitchen and makes intimate dinners comfortable and convenient with the luxurious dining bench and velvet teal green upholstered chairs.

Tapisserie brique Terra Cotta : 4 MURS.
Mur Terra Cotta : FARROW AND BALL.
Cuisine : HOWDENS.
Luminaire : LEROY MERLIN.
Ameublement : IKEA.
На фото: прямая кухня среднего размера, со стиральной машиной в стиле лофт с бежевым полом, кессонным потолком, обеденным столом, врезной мойкой, фасадами с декоративным кантом, фасадами цвета дерева среднего тона, деревянной столешницей, белым фартуком, фартуком из плитки кабанчик, белой техникой, полом из ламината, островом и бежевой столешницей с
На фото: прямая кухня среднего размера, со стиральной машиной в стиле лофт с бежевым полом, кессонным потолком, обеденным столом, врезной мойкой, фасадами с декоративным кантом, фасадами цвета дерева среднего тона, деревянной столешницей, белым фартуком, фартуком из плитки кабанчик, белой техникой, полом из ламината, островом и бежевой столешницей с
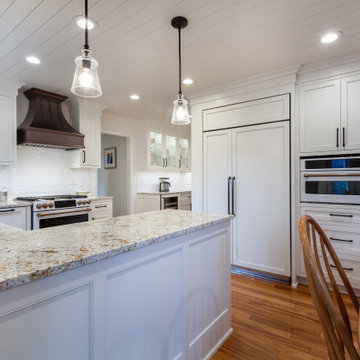
На фото: угловая кухня среднего размера в стиле кантри с обеденным столом, с полувстраиваемой мойкой (с передним бортиком), фасадами с декоративным кантом, белыми фасадами, гранитной столешницей, белым фартуком, фартуком из керамогранитной плитки, белой техникой, светлым паркетным полом, полуостровом, оранжевым полом, бежевой столешницей и потолком из вагонки
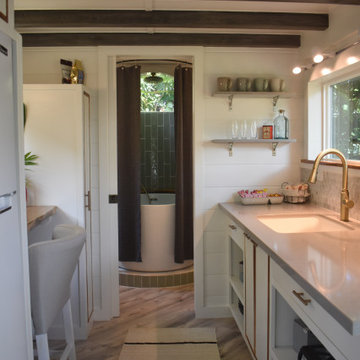
This tiny home galley kitchen has everything you need including a spot for sitting. Exposed ceiling beams are stained ebony. Through the kitchen is the bathroom with a round tub and skylight.
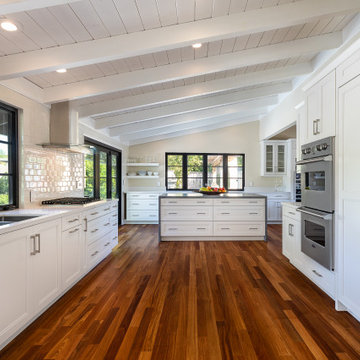
This was a fun Kitchen remodel because we were able to make a dramatic impact from the original kitchen and dining room layout.
We removed the wall and the 8' ceilings btwn the kitchen & dining room and vaulted both ceilings.
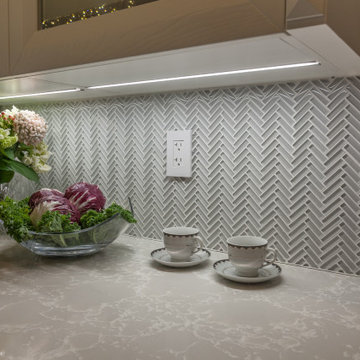
This unique kitchen design is a combination of a traditional shaker door style, paired with modern-flat panel doors, from the Biefbi collections of 'Diamante' and 'BK System".
The Diamante units are lacquered white with a raised solid oak center panel with built-in recessed finger pulls that creates a unique shaker door with integrated handles.
The BK System modern units are made with high gloss laminate in the colour "corda". It uses a combination of handle-less aluminum profiles and handles.
The 'Diamante' main kitchen wall includes base units for the cooktop and storage, wall units and glass wall units with integrated flush LED lights. The "Diamante" island includes a sink drawer unit and custom panel front dishwasher, garbage pull-out and pan drawer pull-out.
The "BK System" units are used for the refrigerator and oven wall, which includes both the door fronts for integrated appliances and for the tall unit storage.
The beverage centre/coffee bar, and tall dining room storage, are all done with the same taupe high gloss laminate finishes and wood laminate accents.
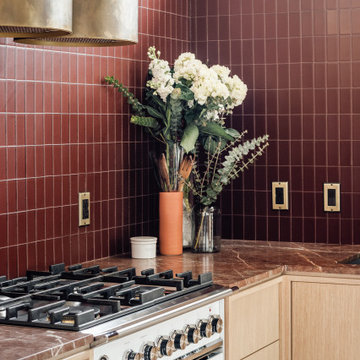
Fully custom kitchen remodel with red marble countertops, red Fireclay tile backsplash, white Fisher + Paykel appliances, and a custom wrapped brass vent hood. Pendant lights by Anna Karlin, styling and design by cityhomeCOLLECTIVE
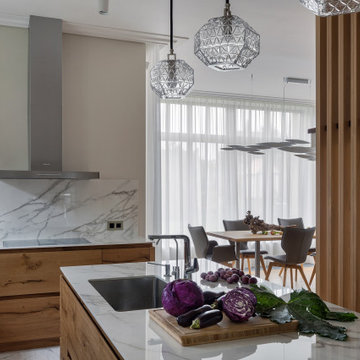
Свежая идея для дизайна: большая угловая кухня-гостиная в белых тонах с отделкой деревом: освещение в современном стиле с фасадами разных видов, светлыми деревянными фасадами, мраморной столешницей, белым фартуком, фартуком из мрамора, белой техникой, полом из керамогранита, островом, белым полом, белой столешницей и деревянным потолком - отличное фото интерьера
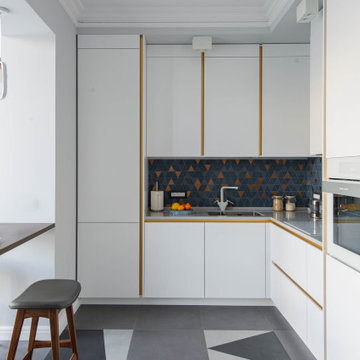
На фото: большая угловая, светлая кухня в скандинавском стиле с обеденным столом, врезной мойкой, плоскими фасадами, белыми фасадами, столешницей из акрилового камня, разноцветным фартуком, фартуком из керамической плитки, белой техникой, полом из керамической плитки, серым полом, серой столешницей и многоуровневым потолком без острова
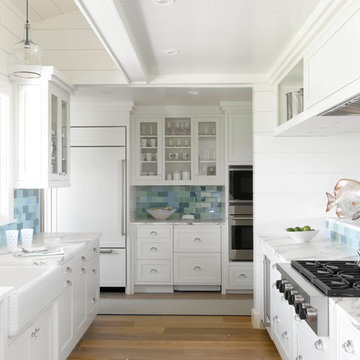
Susan Teare
Стильный дизайн: кухня среднего размера, в белых тонах с отделкой деревом в морском стиле с кладовкой, с полувстраиваемой мойкой (с передним бортиком), фасадами в стиле шейкер, белыми фасадами, столешницей из известняка, фартуком из керамогранитной плитки, белой техникой, светлым паркетным полом, коричневым полом, разноцветной столешницей, многоуровневым потолком, синим фартуком и мойкой у окна без острова - последний тренд
Стильный дизайн: кухня среднего размера, в белых тонах с отделкой деревом в морском стиле с кладовкой, с полувстраиваемой мойкой (с передним бортиком), фасадами в стиле шейкер, белыми фасадами, столешницей из известняка, фартуком из керамогранитной плитки, белой техникой, светлым паркетным полом, коричневым полом, разноцветной столешницей, многоуровневым потолком, синим фартуком и мойкой у окна без острова - последний тренд
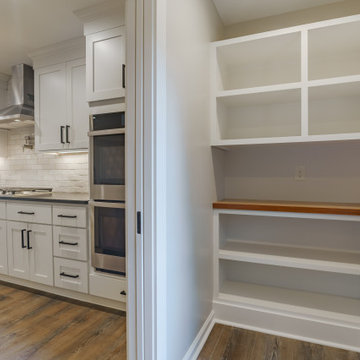
Designing this traditional kitchen for a more updated layout was a breath of fresh air for this ranch style home. A large island, wide plank flooring, and farmhouse style lighting rounded out the look with classic white cabinetry.
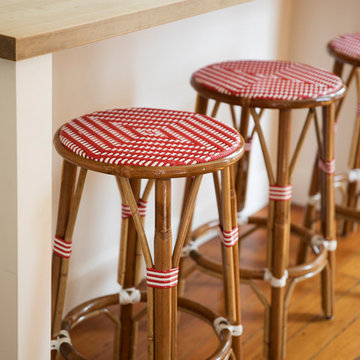
Идея дизайна: маленькая кухня в морском стиле с накладной мойкой, белыми фасадами, белой техникой, паркетным полом среднего тона, островом, коричневым полом, бежевой столешницей и деревянным потолком для на участке и в саду
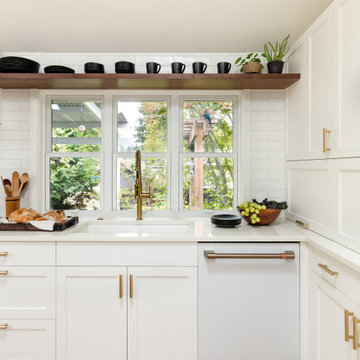
Light and airy kitchen and great room renovation, with new "drop zone" for coats and shoes, vaulted ceilings, and plenty of space for greenery. This project was done on budget and on time, and the difference in space for the clients was tremendous. We used all GE Cafe Line Appliances in matte white with brass hardware. The cabinets are custom, and the pulls are Restoration Hardware in the Dover line.

A stunning wraparound extension that's helped open up this lower ground floor, creating space for those big and little family moments. For this Lewisham project, we not only expanded the space but included a sneaky utility room too.
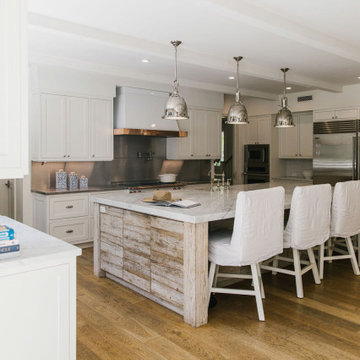
Kitchen, Modern french farmhouse. Light and airy. Garden Retreat by Burdge Architects in Malibu, California.
Источник вдохновения для домашнего уюта: большая п-образная кухня-гостиная в стиле кантри с с полувстраиваемой мойкой (с передним бортиком), фасадами с утопленной филенкой, белыми фасадами, мраморной столешницей, фартуком цвета металлик, фартуком из керамогранитной плитки, белой техникой, светлым паркетным полом, островом, коричневым полом, белой столешницей и деревянным потолком
Источник вдохновения для домашнего уюта: большая п-образная кухня-гостиная в стиле кантри с с полувстраиваемой мойкой (с передним бортиком), фасадами с утопленной филенкой, белыми фасадами, мраморной столешницей, фартуком цвета металлик, фартуком из керамогранитной плитки, белой техникой, светлым паркетным полом, островом, коричневым полом, белой столешницей и деревянным потолком
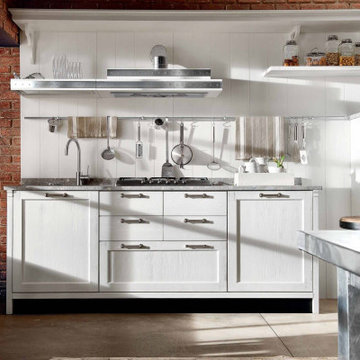
Open concept kitchen - mid-sized shabby-chic style single-wall with island medium tone wood floor, brown floor and vaulted ceiling open concept kitchen in Austin with a double-bowl sink, shaker cabinets, white cabinets, marble countertops, white backsplash, wood backsplash, white appliance panels, and black countertops to contrast, bringing you the perfect shabby-chic vibes.
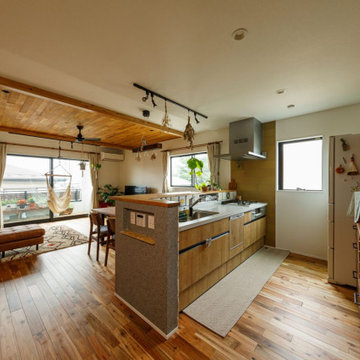
広いバルコニーまで、遮るものが無く視線が抜ける2階LDK。これほどの広々とした空間でも冬は暖かく、「家にいると、快適過ぎて外の気温が分からなくなるほど」とAさんは笑います。
Свежая идея для дизайна: прямая кухня-гостиная среднего размера в стиле лофт с врезной мойкой, фасадами с декоративным кантом, фасадами цвета дерева среднего тона, столешницей из акрилового камня, белой техникой, паркетным полом среднего тона, полуостровом, коричневым полом, белой столешницей и потолком с обоями - отличное фото интерьера
Свежая идея для дизайна: прямая кухня-гостиная среднего размера в стиле лофт с врезной мойкой, фасадами с декоративным кантом, фасадами цвета дерева среднего тона, столешницей из акрилового камня, белой техникой, паркетным полом среднего тона, полуостровом, коричневым полом, белой столешницей и потолком с обоями - отличное фото интерьера
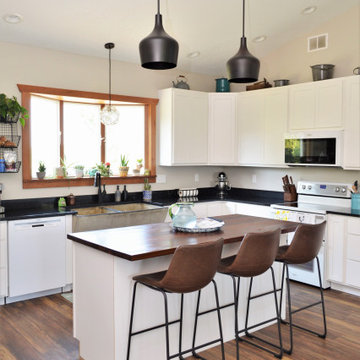
Cabinet Brand: BaileyTown USA
Wood Species: Maple
Cabinet Finish: White
Door Style: Chesapeake
Island Counter top: John Boos Butcher Block, Walnut, Oil finish
Perimeter Counter top: Hanstone Quartz, Double Radius edge, Silicone back splash, Black Coral color
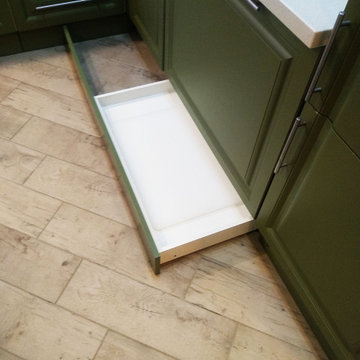
Кухня в среднеземноморском стиле с элементами прованса
Источник вдохновения для домашнего уюта: маленькая, узкая отдельная, угловая кухня в классическом стиле с врезной мойкой, фасадами с утопленной филенкой, серыми фасадами, столешницей из акрилового камня, коричневым фартуком, фартуком из керамогранитной плитки, белой техникой, полом из керамогранита, серым полом, белой столешницей и балками на потолке без острова для на участке и в саду
Источник вдохновения для домашнего уюта: маленькая, узкая отдельная, угловая кухня в классическом стиле с врезной мойкой, фасадами с утопленной филенкой, серыми фасадами, столешницей из акрилового камня, коричневым фартуком, фартуком из керамогранитной плитки, белой техникой, полом из керамогранита, серым полом, белой столешницей и балками на потолке без острова для на участке и в саду
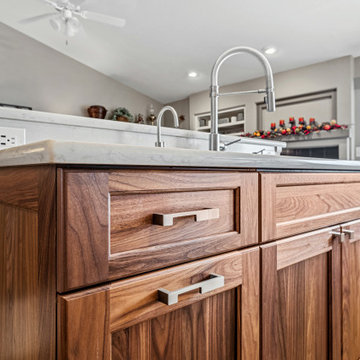
Custom Buffet for the friends family gatherings
На фото: угловая кухня среднего размера в стиле неоклассика (современная классика) с обеденным столом, двойной мойкой, плоскими фасадами, коричневыми фасадами, столешницей из кварцевого агломерата, белой техникой, полом из керамогранита, островом, коричневым полом, бежевой столешницей и сводчатым потолком с
На фото: угловая кухня среднего размера в стиле неоклассика (современная классика) с обеденным столом, двойной мойкой, плоскими фасадами, коричневыми фасадами, столешницей из кварцевого агломерата, белой техникой, полом из керамогранита, островом, коричневым полом, бежевой столешницей и сводчатым потолком с
Кухня с белой техникой и любым потолком – фото дизайна интерьера
12