Кухня с белой техникой и коричневой столешницей – фото дизайна интерьера
Сортировать:
Бюджет
Сортировать:Популярное за сегодня
241 - 260 из 1 603 фото
1 из 3
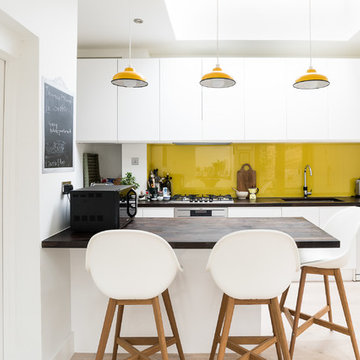
Источник вдохновения для домашнего уюта: параллельная кухня в современном стиле с врезной мойкой, плоскими фасадами, белыми фасадами, деревянной столешницей, желтым фартуком, фартуком из стекла, белой техникой, полуостровом, бежевым полом и коричневой столешницей
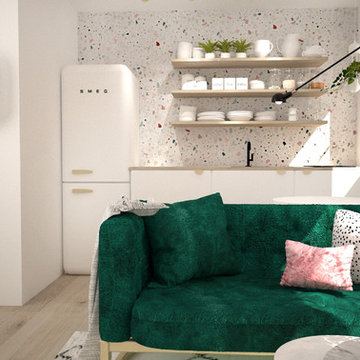
https://youtu.be/aDQPpo56ooQ
На фото: маленькая прямая кухня-гостиная в морском стиле с врезной мойкой, плоскими фасадами, белыми фасадами, деревянной столешницей, розовым фартуком, фартуком из каменной плиты, белой техникой, светлым паркетным полом, коричневым полом и коричневой столешницей для на участке и в саду
На фото: маленькая прямая кухня-гостиная в морском стиле с врезной мойкой, плоскими фасадами, белыми фасадами, деревянной столешницей, розовым фартуком, фартуком из каменной плиты, белой техникой, светлым паркетным полом, коричневым полом и коричневой столешницей для на участке и в саду
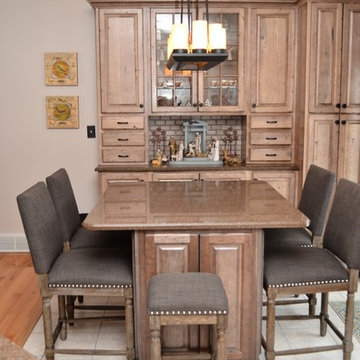
Cabinet Brand: Haas Signature Collection
Wood Species: Rustic Hickory
Cabinet Finish:
Barnwood Distressed (wall cabinets)
Caraway Distressed (base cabinets and island)
Door Style: Federal Square, Classic Edge
Countertop: Quartz
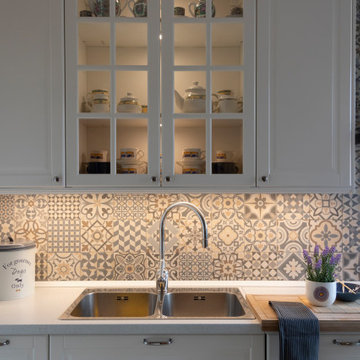
Para darle un toque de color, incluimos un alicatado efecto vintage con tonalidades azules y beige que aportaron, color y personalidad al paramento de trabajo, protegiendo así el espacio y haciendo fácil su mantenimiento.
Así mismo, acercamos la zona de cocción hacia la luz y salida a la terraza, aportando mayor confort visual.
Bajo los muebles de cocina, colocamos una iluminación de led integrada, para que en los horarios de menos luz, pudiéramos reforzar el plano de trabajo, para un uso más cómodo, a la vez que aportamos un toque decorativo.
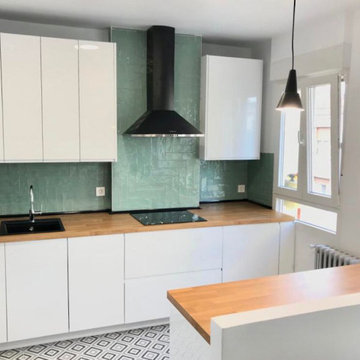
Cocina que se deja abierta sobre la pieza de vida del Salón Comedor. Con muebles blancos que dan más amplitud aun al proyecto. Con electrodomésticos integrados para mayor sensación de orden, limpieza y luminosidad. Estilo contemporaneo pero retro para dotar a la vivienda de reminiscencias de su origen en el casco viejo.
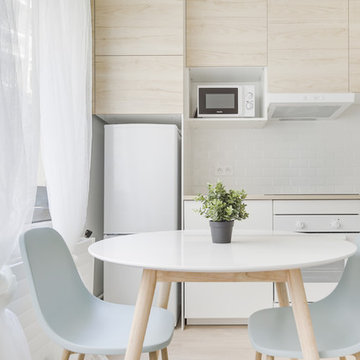
Meero
На фото: угловая кухня-гостиная среднего размера в современном стиле с белыми фасадами, деревянной столешницей, белым фартуком, фартуком из плитки кабанчик, белой техникой, светлым паркетным полом, бежевым полом и коричневой столешницей без острова
На фото: угловая кухня-гостиная среднего размера в современном стиле с белыми фасадами, деревянной столешницей, белым фартуком, фартуком из плитки кабанчик, белой техникой, светлым паркетным полом, бежевым полом и коричневой столешницей без острова
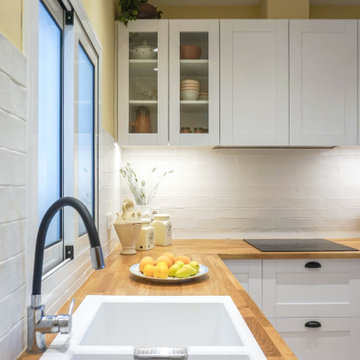
Reforma de cocina sin necesidad de ensuciar mucho. Nuestros clientes querían una nueva imagen para su cocina a un precio accesible, así que les ayudamos a priorizar las partidas del presupuesto que más importaban.
Recuperamos el interior de algunos de los muebles bajos, cambiamos las puertas con un aire rústico moderno y ampliamos zona de almacenaje bajo la escalera y con muebles altos.
La encimera de madera fue un acierto, tanto por estética como por precio, una casa antigua debe mantener elementos con personalidad e historia.
¡Finalmente dimos ese toque de textura en las paredes con nuestra baldosa preferida! ¡Parece mentira que con estos cambios hayamos conseguido un resultado tan funcional y bonito!
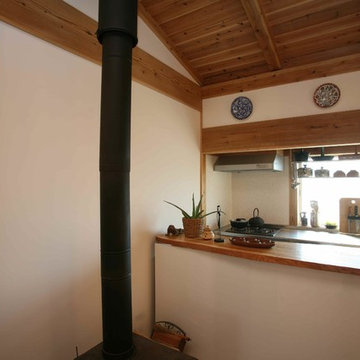
南向きのキッチンと建て主手作りのカウンター
На фото: маленькая прямая кухня-гостиная в стиле модернизм с столешницей из меди, белым фартуком, фартуком из стекла, белой техникой, паркетным полом среднего тона, коричневым полом и коричневой столешницей для на участке и в саду
На фото: маленькая прямая кухня-гостиная в стиле модернизм с столешницей из меди, белым фартуком, фартуком из стекла, белой техникой, паркетным полом среднего тона, коричневым полом и коричневой столешницей для на участке и в саду
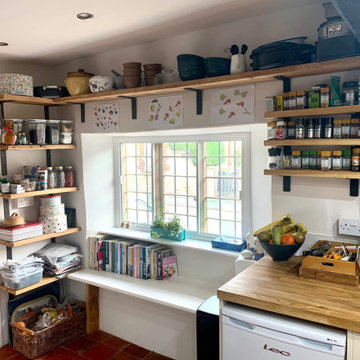
Industrial brackets and solid oak shelving maximise the space without enclosing the small space and blocking light. Traditional terracotta sealed new floor tiles, and low beams continue the cottage feel.
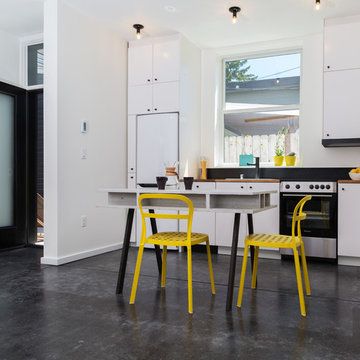
Custom kitchen light fixtures and exhaust hood, butcher block countertops, slim appliances and an integrated dishwasher give the kitchen a streamlined look.
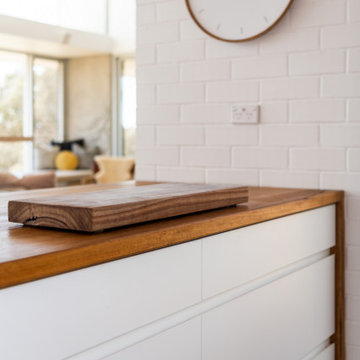
A new house in Wombat, near Young in regional NSW, utilises a simple linear plan to respond to the site. Facing due north and using a palette of robust, economical materials, the building is carefully assembled to accommodate a young family. Modest in size and budget, this building celebrates its place and the horizontality of the landscape.
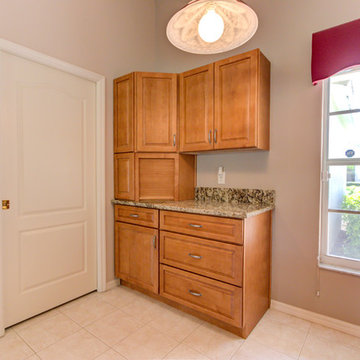
Designer’s Choice Cabinetry – Style: Arlington | Color: Medium Maple Countertops – Sunmac Stone Specialists – Granite | Santa Cecilia Amber Hardware – Top Knobs – M475 Contractor – Lighthouse Building & Remodeling
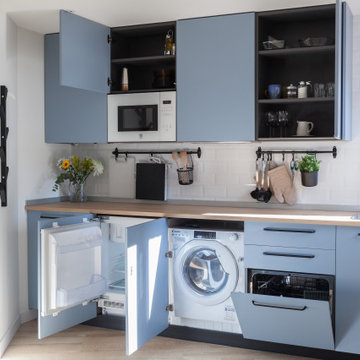
На фото: маленькая прямая кухня-гостиная в скандинавском стиле с с полувстраиваемой мойкой (с передним бортиком), плоскими фасадами, синими фасадами, столешницей из ламината, белым фартуком, фартуком из керамической плитки, белой техникой, полом из ламината, коричневым полом и коричневой столешницей без острова для на участке и в саду
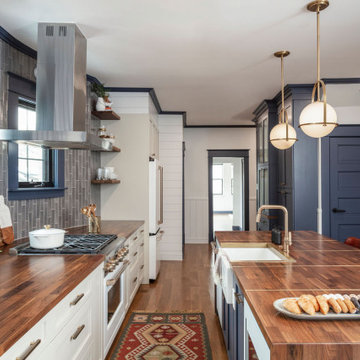
This 1910 West Highlands home was so compartmentalized that you couldn't help to notice you were constantly entering a new room every 8-10 feet. There was also a 500 SF addition put on the back of the home to accommodate a living room, 3/4 bath, laundry room and back foyer - 350 SF of that was for the living room. Needless to say, the house needed to be gutted and replanned.
Kitchen+Dining+Laundry-Like most of these early 1900's homes, the kitchen was not the heartbeat of the home like they are today. This kitchen was tucked away in the back and smaller than any other social rooms in the house. We knocked out the walls of the dining room to expand and created an open floor plan suitable for any type of gathering. As a nod to the history of the home, we used butcherblock for all the countertops and shelving which was accented by tones of brass, dusty blues and light-warm greys. This room had no storage before so creating ample storage and a variety of storage types was a critical ask for the client. One of my favorite details is the blue crown that draws from one end of the space to the other, accenting a ceiling that was otherwise forgotten.
Primary Bath-This did not exist prior to the remodel and the client wanted a more neutral space with strong visual details. We split the walls in half with a datum line that transitions from penny gap molding to the tile in the shower. To provide some more visual drama, we did a chevron tile arrangement on the floor, gridded the shower enclosure for some deep contrast an array of brass and quartz to elevate the finishes.
Powder Bath-This is always a fun place to let your vision get out of the box a bit. All the elements were familiar to the space but modernized and more playful. The floor has a wood look tile in a herringbone arrangement, a navy vanity, gold fixtures that are all servants to the star of the room - the blue and white deco wall tile behind the vanity.
Full Bath-This was a quirky little bathroom that you'd always keep the door closed when guests are over. Now we have brought the blue tones into the space and accented it with bronze fixtures and a playful southwestern floor tile.
Living Room & Office-This room was too big for its own good and now serves multiple purposes. We condensed the space to provide a living area for the whole family plus other guests and left enough room to explain the space with floor cushions. The office was a bonus to the project as it provided privacy to a room that otherwise had none before.
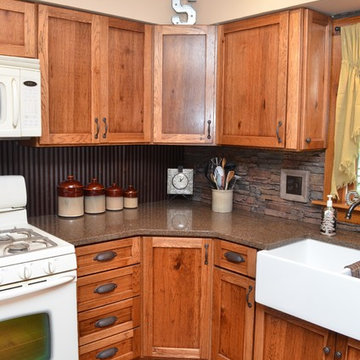
Haas Cabinetry
Wood Species: Hickory
Cabinet Finish: Pecan
Door Style: Shakertown V
Countertop: Quartz, eased edge, bourbon color
Источник вдохновения для домашнего уюта: угловая кухня среднего размера в стиле рустика с обеденным столом, с полувстраиваемой мойкой (с передним бортиком), фасадами в стиле шейкер, фасадами цвета дерева среднего тона, столешницей из кварцита, коричневым фартуком, белой техникой, паркетным полом среднего тона, коричневым полом, коричневой столешницей и полуостровом
Источник вдохновения для домашнего уюта: угловая кухня среднего размера в стиле рустика с обеденным столом, с полувстраиваемой мойкой (с передним бортиком), фасадами в стиле шейкер, фасадами цвета дерева среднего тона, столешницей из кварцита, коричневым фартуком, белой техникой, паркетным полом среднего тона, коричневым полом, коричневой столешницей и полуостровом
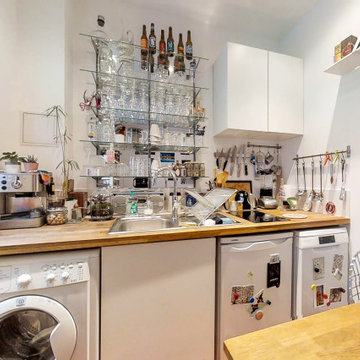
Cuisine ouverte, habillage du mur avec un miroir
На фото: маленькая прямая кухня в стиле лофт с одинарной мойкой, фасадами с декоративным кантом, белыми фасадами, деревянной столешницей, белым фартуком, фартуком из каменной плитки, белой техникой, кирпичным полом, островом, красным полом и коричневой столешницей для на участке и в саду с
На фото: маленькая прямая кухня в стиле лофт с одинарной мойкой, фасадами с декоративным кантом, белыми фасадами, деревянной столешницей, белым фартуком, фартуком из каменной плитки, белой техникой, кирпичным полом, островом, красным полом и коричневой столешницей для на участке и в саду с
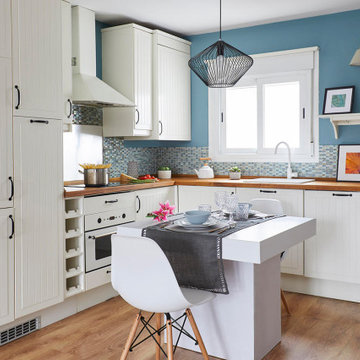
Свежая идея для дизайна: угловая кухня в скандинавском стиле с накладной мойкой, плоскими фасадами, белыми фасадами, деревянной столешницей, разноцветным фартуком, белой техникой, паркетным полом среднего тона, островом, коричневым полом и коричневой столешницей - отличное фото интерьера
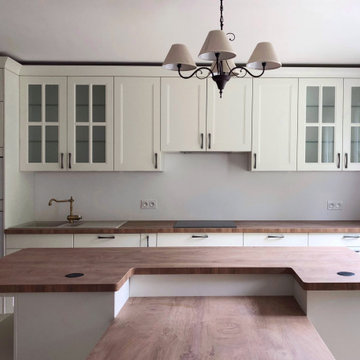
На фото: большая прямая кухня-гостиная в стиле неоклассика (современная классика) с врезной мойкой, фасадами с декоративным кантом, белыми фасадами, столешницей из ламината, белой техникой, островом, коричневой столешницей, светлым паркетным полом и коричневым полом с
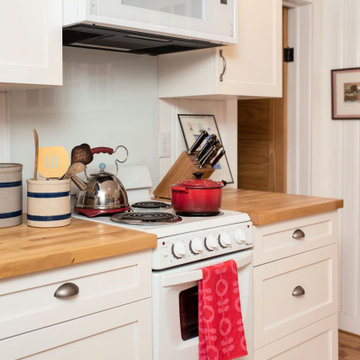
Bright white, shaker style cabinets and butcher block counter tops, combine to brighten up this cottage kitchen.
A farmhouse sink base in a contrasting wood adds a vintage feel.
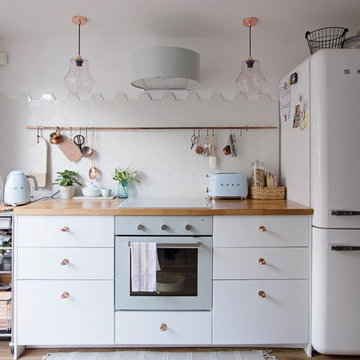
На фото: прямая кухня в скандинавском стиле с плоскими фасадами, белыми фасадами, деревянной столешницей, белым фартуком, белой техникой и коричневой столешницей без острова
Кухня с белой техникой и коричневой столешницей – фото дизайна интерьера
13