Кухня с белой техникой и балками на потолке – фото дизайна интерьера
Сортировать:
Бюджет
Сортировать:Популярное за сегодня
221 - 240 из 576 фото
1 из 3
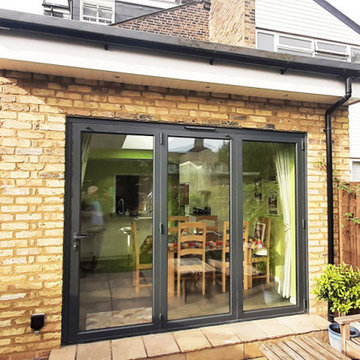
Demolition of the existing conservatory. Installing a steel beam to support an existing exterior wall. Digging foundations and pouring concrete. Built cavity walls and a second steel beam installed. Floor construction with insulation installation Installing windows and sliding door. Installing new wiring and installing new water and gas pipes. Installing plasterboards on the ceiling and walls Plastering skim plaster.
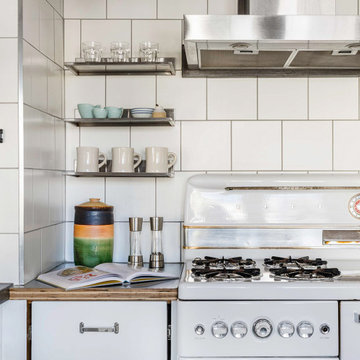
Стильный дизайн: угловая кухня среднего размера в современном стиле с обеденным столом, врезной мойкой, открытыми фасадами, белыми фасадами, столешницей из бетона, белым фартуком, фартуком из цементной плитки, белой техникой, полуостровом, серой столешницей и балками на потолке - последний тренд
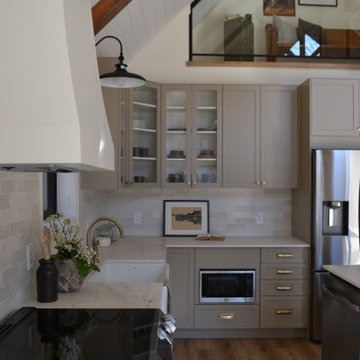
MOONLIGHT PAINT FINISH ON CABINETRY FROM WOODCREST; ANTIQUE BRASS FINISH ON HARDWARE & FAUCET; 'REM' DEKTON COUNTERTOPS FROM URBAN QUARRY; 'RIAD' TILE FROM EURO TILE & STONE; 'CERANA' FARMHOUSE SINK FROM BLANCO
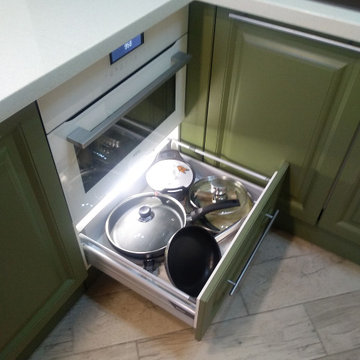
Кухня в среднеземноморском стиле с элементами прованса
Стильный дизайн: маленькая, узкая отдельная, угловая кухня в классическом стиле с врезной мойкой, фасадами с утопленной филенкой, серыми фасадами, столешницей из акрилового камня, коричневым фартуком, фартуком из керамогранитной плитки, белой техникой, полом из керамогранита, серым полом, белой столешницей и балками на потолке без острова для на участке и в саду - последний тренд
Стильный дизайн: маленькая, узкая отдельная, угловая кухня в классическом стиле с врезной мойкой, фасадами с утопленной филенкой, серыми фасадами, столешницей из акрилового камня, коричневым фартуком, фартуком из керамогранитной плитки, белой техникой, полом из керамогранита, серым полом, белой столешницей и балками на потолке без острова для на участке и в саду - последний тренд
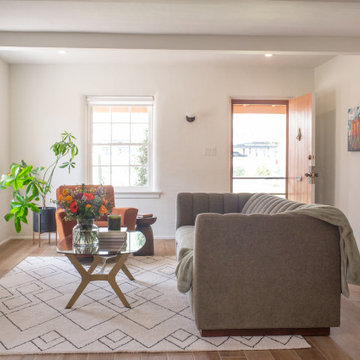
This Historic Adobe home in Central Phoenix had a small kitchen. Removing some walls and relocating the refrigerator allowed for a new pantry, more countertop space, an appliance garage and open shelving.
New appliances the remind you of the 1930's makes this kitchen more functional, friendly and fun.
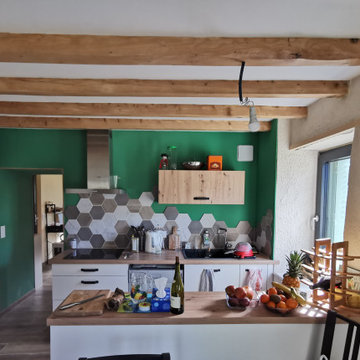
Un mur vert foncé associé à la couleur chaux naturelle. Le vert est très facile à accorder aux autres teintes. Il est mit en valeur par les poutres et les meubles de cuisine en bois naturel. Par petites touches, le vert apporte un côté plus pop à la cuisine, à la fois originale et moderne. Il crée des contrastes.
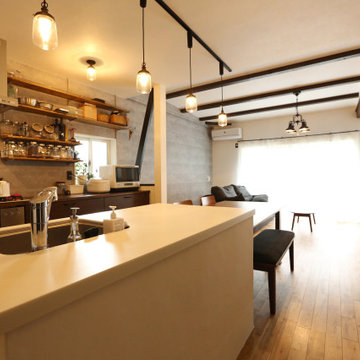
手前はシンクと作業台、壁側はガスコンロと、セパレートしたキッチン
Источник вдохновения для домашнего уюта: прямая кухня-гостиная с темными деревянными фасадами, белым фартуком, белой техникой, островом, коричневым полом, белой столешницей и балками на потолке
Источник вдохновения для домашнего уюта: прямая кухня-гостиная с темными деревянными фасадами, белым фартуком, белой техникой, островом, коричневым полом, белой столешницей и балками на потолке
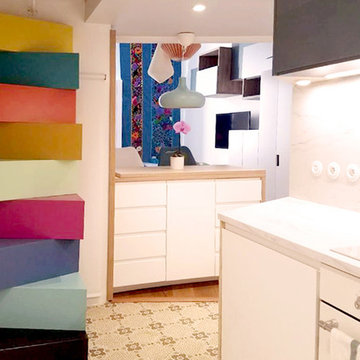
Пример оригинального дизайна: маленькая кухня-гостиная в белых тонах с отделкой деревом в современном стиле с одинарной мойкой, фасадами с декоративным кантом, белыми фасадами, столешницей из ламината, серым фартуком, фартуком из мрамора, белой техникой, полом из цементной плитки, островом, разноцветным полом, серой столешницей и балками на потолке для на участке и в саду
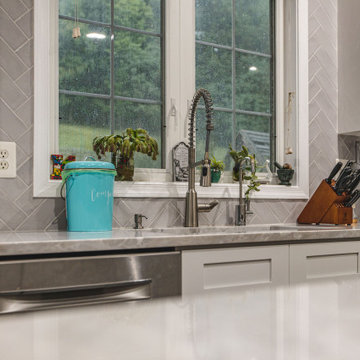
We created double island for this kitchen
На фото: большая прямая кухня в стиле неоклассика (современная классика) с обеденным столом, врезной мойкой, фасадами в стиле шейкер, белыми фасадами, столешницей из кварцита, серым фартуком, фартуком из керамической плитки, белой техникой, темным паркетным полом, двумя и более островами, разноцветным полом, белой столешницей и балками на потолке
На фото: большая прямая кухня в стиле неоклассика (современная классика) с обеденным столом, врезной мойкой, фасадами в стиле шейкер, белыми фасадами, столешницей из кварцита, серым фартуком, фартуком из керамической плитки, белой техникой, темным паркетным полом, двумя и более островами, разноцветным полом, белой столешницей и балками на потолке
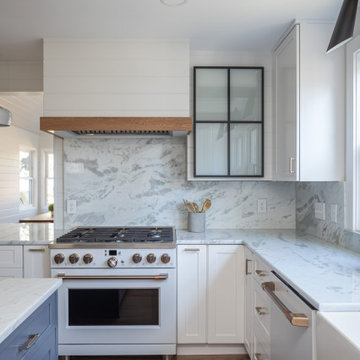
На фото: кухня среднего размера в стиле фьюжн с с полувстраиваемой мойкой (с передним бортиком), фасадами в стиле шейкер, белыми фасадами, столешницей из кварцита, белым фартуком, фартуком из кварцевого агломерата, белой техникой, паркетным полом среднего тона, островом, коричневым полом, белой столешницей и балками на потолке
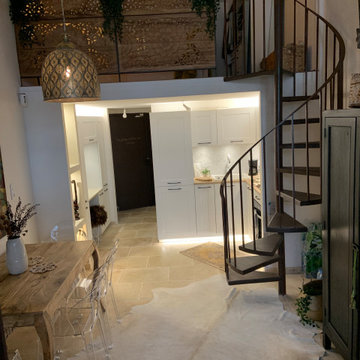
AFTER
Our apartment renovation in the South of France. A small 1970's apartment (49 meters square / 527 sf). We completely gutted it, updated the electrical insulated the walls, added an A/C, moved one wall to allow for the very small bathroom to be slightly bigger, Used travertine floors, new kitchen by SooCooc in Bezier. all of this during COVID where Americans could not travel to France. Our contractor was on his own. We love our place. It feels magical. There are still little tweaks like added storage because this place is so tiny. See more pictures on INSTAGRAM: pisces2_21
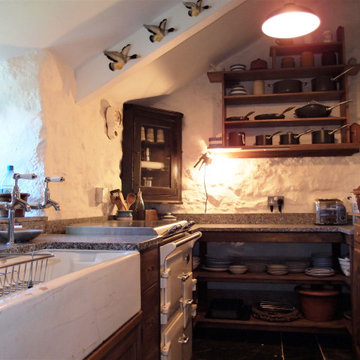
A listed very old cottage was in need of a new kitchen that would be sympathetic to the space and the chestnut dresser the client already had.To maximise the space, we moved the Everhot cooker from the end wall to the side. We were then able to utilise the corners better with an open shelving unit made out of reclaimed pine and oak.a new sink unit with cupboard with drawers and doors was also made and 2 pull-out worktops added to provide more work surface and a breakfast table. The height of the ceiling also allowed us to fit a shelving unit for the pots and pans and free up the lower shelves.
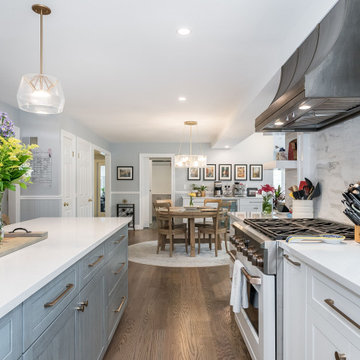
Total first floor renovation in Bridgewater, NJ. This young family added 50% more space and storage to their home without moving. By reorienting rooms and using their existing space more creatively, we were able to achieve all their wishes. This comprehensive 8 month renovation included:
1-removal of a wall between the kitchen and old dining room to double the kitchen space.
2-closure of a window in the family room to reorient the flow and create a 186" long bookcase/storage/tv area with seating now facing the new kitchen.
3-a dry bar
4-a dining area in the kitchen/family room
5-total re-think of the laundry room to get them organized and increase storage/functionality
6-moving the dining room location and office
7-new ledger stone fireplace
8-enlarged opening to new dining room and custom iron handrail and balusters
9-2,000 sf of new 5" plank red oak flooring in classic grey color with color ties on ceiling in family room to match
10-new window in kitchen
11-custom iron hood in kitchen
12-creative use of tile
13-new trim throughout
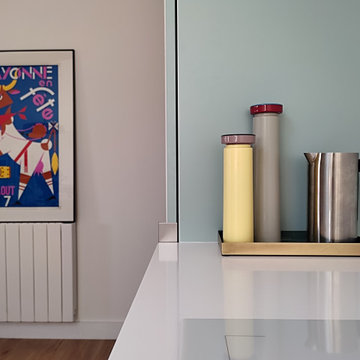
Стильный дизайн: угловая кухня-гостиная среднего размера, в белых тонах с отделкой деревом в стиле фьюжн с врезной мойкой, фасадами с декоративным кантом, столешницей из кварцита, белой техникой, паркетным полом среднего тона, бежевым полом, белой столешницей, балками на потолке и мойкой у окна без острова - последний тренд
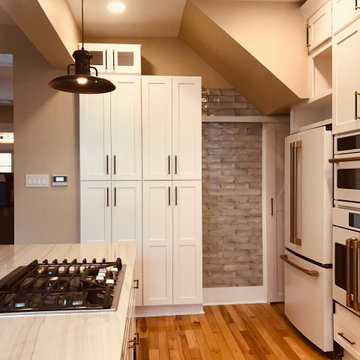
Here's how to take a really bad kitchen flip and turn it into a dream come true kitchen!
Пример оригинального дизайна: большая п-образная кухня в классическом стиле с одинарной мойкой, фасадами в стиле шейкер, белыми фасадами, столешницей из кварцита, синим фартуком, фартуком из керамической плитки, белой техникой, светлым паркетным полом, островом, коричневым полом, белой столешницей и балками на потолке
Пример оригинального дизайна: большая п-образная кухня в классическом стиле с одинарной мойкой, фасадами в стиле шейкер, белыми фасадами, столешницей из кварцита, синим фартуком, фартуком из керамической плитки, белой техникой, светлым паркетным полом, островом, коричневым полом, белой столешницей и балками на потолке
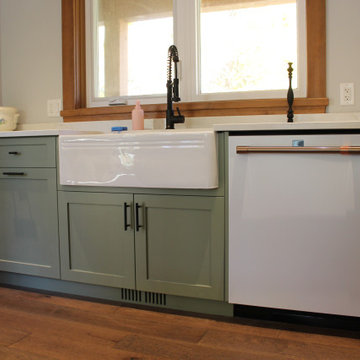
На фото: угловая кухня среднего размера в стиле рустика с обеденным столом, с полувстраиваемой мойкой (с передним бортиком), фасадами в стиле шейкер, зелеными фасадами, столешницей из кварцевого агломерата, зеленым фартуком, фартуком из плитки мозаики, белой техникой, темным паркетным полом, островом, белой столешницей и балками на потолке с
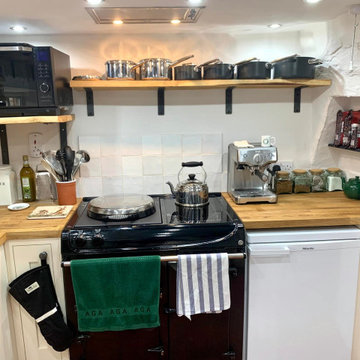
Industrial brackets and solid oak shelving maximise the space without enclosing the small space and blocking light. Traditional terracotta sealed new floor tiles, and low beams continue the cottage feel.
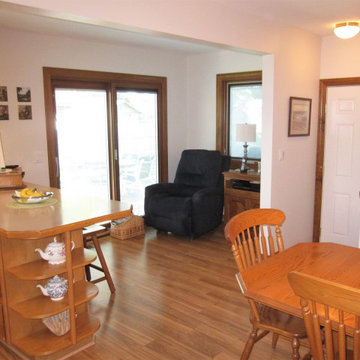
This is a traditional open-style kitchen/dining area and reading area.
На фото: п-образная кухня среднего размера в классическом стиле с обеденным столом, накладной мойкой, фасадами с утопленной филенкой, коричневыми фасадами, столешницей из ламината, белым фартуком, фартуком из керамической плитки, белой техникой, полом из ламината, полуостровом, коричневым полом, бежевой столешницей и балками на потолке
На фото: п-образная кухня среднего размера в классическом стиле с обеденным столом, накладной мойкой, фасадами с утопленной филенкой, коричневыми фасадами, столешницей из ламината, белым фартуком, фартуком из керамической плитки, белой техникой, полом из ламината, полуостровом, коричневым полом, бежевой столешницей и балками на потолке
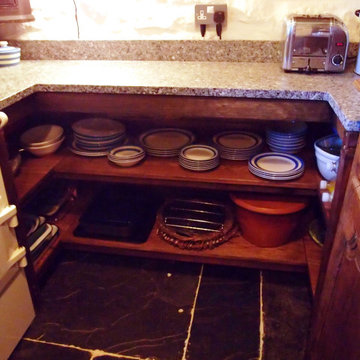
A listed very old cottage was in need of a new kitchen that would be sympathetic to the space and the chestnut dresser the client already had.To maximise the space, we moved the Everhot cooker from the end wall to the side. We were then able to utilise the corners better with an open shelving unit made out of reclaimed pine and oak.a new sink unit with cupboard with drawers and doors was also made and 2 pull-out worktops added to provide more work surface and a breakfast table. The height of the ceiling also allowed us to fit a shelving unit for the pots and pans and free up the lower shelves.

Идея дизайна: прямая кухня в стиле модернизм с обеденным столом, плоскими фасадами, светлыми деревянными фасадами, столешницей из кварцита, белым фартуком, фартуком из керамической плитки, белой техникой, бетонным полом, серым полом и балками на потолке без острова
Кухня с белой техникой и балками на потолке – фото дизайна интерьера
12