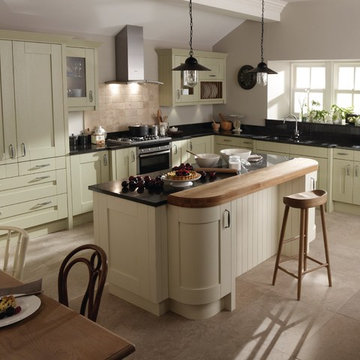Кухня с барной стойкой и мойкой у окна – фото дизайна интерьера
Сортировать:Популярное за сегодня
141 - 160 из 10 357 фото

Hand-made pippy oak kitchen with 'Pegasus' granite worktops. The freestanding island unit is painted in Farrow & Ball 'Green Smoke' with a distressed finish.
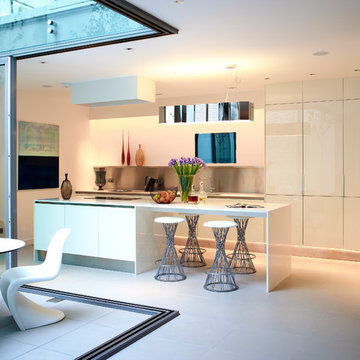
Our client wanted a place where they could entertain and party. We helped them to collect some impressive art as well as styling the complete house to give wow factor and impress. A warm cosy and bright kitchen was designed to cater to the same.
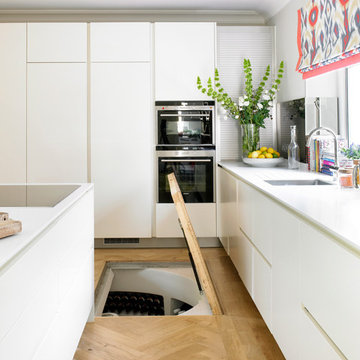
The kitchen is practical and welcoming and is perfect for a bust family. It also incorporates a spiral wine cellar.
CLPM project manager tip - spiral cellars can be installed in most ground floor locations. You do not need to have a basement. You generally don't need planning permission to install them and they can usually be installed in under a week without much disruption.
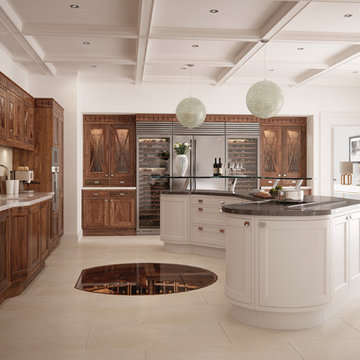
Свежая идея для дизайна: большая угловая кухня в классическом стиле с врезной мойкой, фасадами в стиле шейкер, фасадами цвета дерева среднего тона, техникой из нержавеющей стали, островом и барной стойкой - отличное фото интерьера
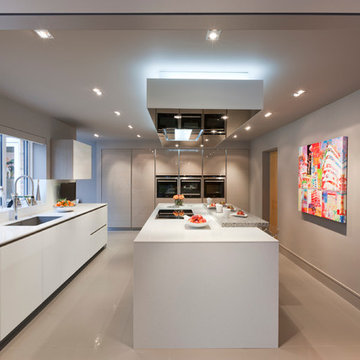
The clients wanted a new kitchen which focused on relaxed living, where cooking is an enjoyable ergonomic process and the work zone is one of the most sociable spaces in the house. This larger kitchen needed to blend well with the adjoining living areas so as not to dominate the space. They knocked down several internal walls, demolished the conservatory at the back and replaced it with a large extension.
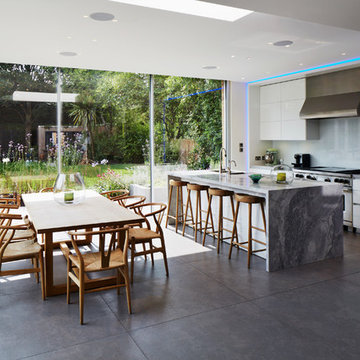
Alex Griffiths
Пример оригинального дизайна: параллельная кухня в современном стиле с обеденным столом, врезной мойкой, плоскими фасадами, белыми фасадами, фартуком из стекла, техникой из нержавеющей стали, островом, мраморной столешницей и барной стойкой
Пример оригинального дизайна: параллельная кухня в современном стиле с обеденным столом, врезной мойкой, плоскими фасадами, белыми фасадами, фартуком из стекла, техникой из нержавеющей стали, островом, мраморной столешницей и барной стойкой
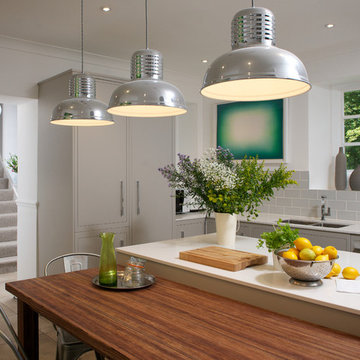
Pat Procter Photography
Свежая идея для дизайна: кухня среднего размера в стиле кантри с двойной мойкой, плоскими фасадами, серыми фасадами, столешницей из акрилового камня, фартуком из плитки кабанчик, техникой из нержавеющей стали, полом из керамогранита, островом, обеденным столом, серым фартуком и мойкой у окна - отличное фото интерьера
Свежая идея для дизайна: кухня среднего размера в стиле кантри с двойной мойкой, плоскими фасадами, серыми фасадами, столешницей из акрилового камня, фартуком из плитки кабанчик, техникой из нержавеющей стали, полом из керамогранита, островом, обеденным столом, серым фартуком и мойкой у окна - отличное фото интерьера

На фото: кухня в классическом стиле с врезной мойкой, фасадами в стиле шейкер, зелеными фасадами, серым фартуком, фартуком из стеклянной плитки, техникой из нержавеющей стали, светлым паркетным полом, двумя и более островами и мойкой у окна
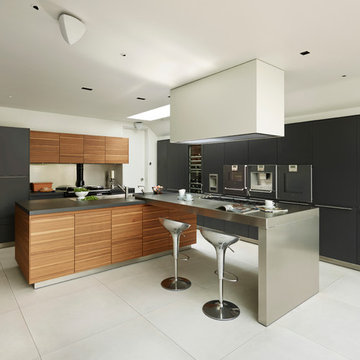
Kitchen Architecture’s bulthaup b3 furniture in graphite laminate and random walnut with a stainless steel bar.
Пример оригинального дизайна: кухня в современном стиле с плоскими фасадами, фасадами цвета дерева среднего тона, фартуком цвета металлик, техникой под мебельный фасад, островом и барной стойкой
Пример оригинального дизайна: кухня в современном стиле с плоскими фасадами, фасадами цвета дерева среднего тона, фартуком цвета металлик, техникой под мебельный фасад, островом и барной стойкой

The existing quirky floor plan of this 17 year old kitchen created 4 work areas and left no room for a proper laundry and utility room. We actually made this kitchen smaller to make it function better. We took the cramped u-shaped area that housed the stove and refrigerator and walled it off to create a new more generous laundry room with room for ironing & sewing. The now rectangular shaped kitchen was reoriented by installing new windows with higher sills we were able to line the exterior wall with cabinets and counter, giving the sink a nice view to the side yard. To create the Victorian look the owners desired in their 1920’s home, we used wall cabinets with inset doors and beaded panels, for economy the base cabinets are full overlay doors & drawers all in the same finish, Nordic White. The owner selected a gorgeous serene white river granite for the counters and we selected a taupe glass subway tile to pull the palette together. Another special feature of this kitchen is the custom pocket dog door. The owner’s had a salvaged door that we incorporated in a pocket in the peninsula to corale the dogs when the owner aren’t home. Tina Colebrook

Contemporary White Kitchen
На фото: угловая кухня в современном стиле с обеденным столом, плоскими фасадами, белыми фасадами, белым фартуком, фартуком из каменной плиты, техникой из нержавеющей стали, островом, темным паркетным полом и мойкой у окна с
На фото: угловая кухня в современном стиле с обеденным столом, плоскими фасадами, белыми фасадами, белым фартуком, фартуком из каменной плиты, техникой из нержавеющей стали, островом, темным паркетным полом и мойкой у окна с

We "flipped" the layout of this kitchen resulting in a much more functional space. We removed an oddly-placed pantry and a less-than-comfortable window bench to reposition the primary sink and working kitchen to overlook the rear garden. The new space is now open to the adjacent living room and provides for a gracefully curved breakfast banquette or counter seating at the island. The traffic flow for family or guests is now kept at-bay from the primary cooking activities. Yet, all comfortably connected.
Eric Roth Photography

Tommy Okapal
Источник вдохновения для домашнего уюта: большая параллельная кухня в современном стиле с плоскими фасадами, светлыми деревянными фасадами, белым фартуком, фартуком из плитки кабанчик, техникой под мебельный фасад, обеденным столом, островом, врезной мойкой, столешницей из акрилового камня, полом из керамической плитки и барной стойкой
Источник вдохновения для домашнего уюта: большая параллельная кухня в современном стиле с плоскими фасадами, светлыми деревянными фасадами, белым фартуком, фартуком из плитки кабанчик, техникой под мебельный фасад, обеденным столом, островом, врезной мойкой, столешницей из акрилового камня, полом из керамической плитки и барной стойкой
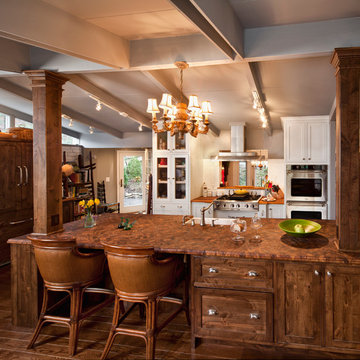
Стильный дизайн: кухня в классическом стиле с техникой из нержавеющей стали, деревянной столешницей и барной стойкой - последний тренд
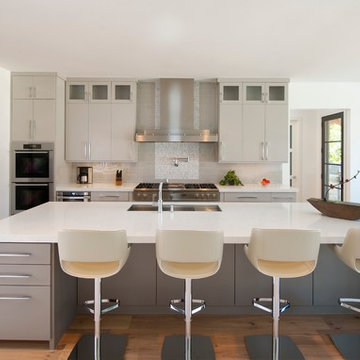
Tatum Brown Custom Homes
{Photo Credit: Danny Piassick}
{Interior Design: Robyn Menter Design Associates}
{Architectural credit: Mark Hoesterey of Stocker Hoesterey Montenegro Architects}
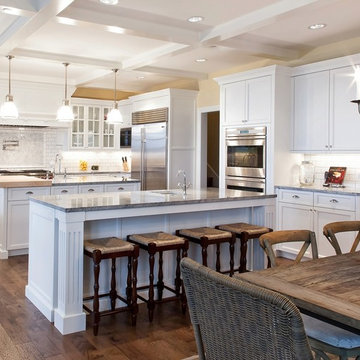
This large, traditional, kitchen was the star of the show at the 2012 Parade of homes. With (2) islands and a table in this kitchen there was enough room for entertaining a large crowd. The classic white cabinets with lots of glass doors was stunning. Traditional, stainless appliances, custom cabinets, glass doors, furniture look, crown mold, granite counters, prep area, island, island seating

Complete Kitchen Remodel Designed by Interior Designer Nathan J. Reynolds and Installed by RI Kitchen & Bath. phone: (508) 837 - 3972 email: nathan@insperiors.com www.insperiors.com Photography Courtesy of © 2012 John Anderson Photography.
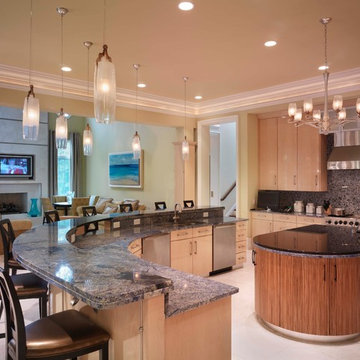
Contempary Kitchen
Идея дизайна: кухня в современном стиле с техникой из нержавеющей стали и барной стойкой
Идея дизайна: кухня в современном стиле с техникой из нержавеющей стали и барной стойкой
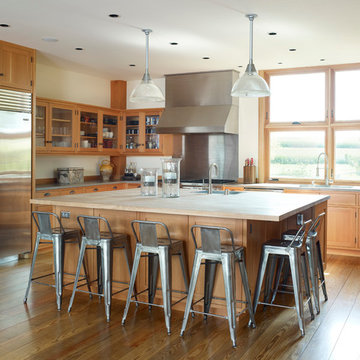
Located upon a 200-acre farm of rolling terrain in western Wisconsin, this new, single-family sustainable residence implements today’s advanced technology within a historic farm setting. The arrangement of volumes, detailing of forms and selection of materials provide a weekend retreat that reflects the agrarian styles of the surrounding area. Open floor plans and expansive views allow a free-flowing living experience connected to the natural environment.
Кухня с барной стойкой и мойкой у окна – фото дизайна интерьера
8
