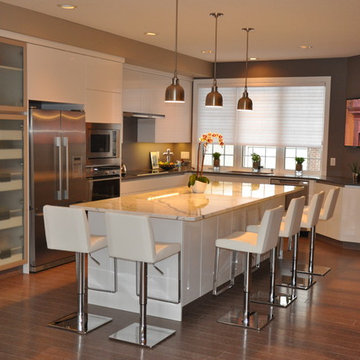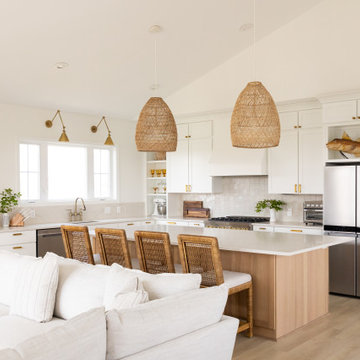Кухня с барной стойкой и мойкой у окна – фото дизайна интерьера
Сортировать:
Бюджет
Сортировать:Популярное за сегодня
61 - 80 из 10 357 фото
1 из 3
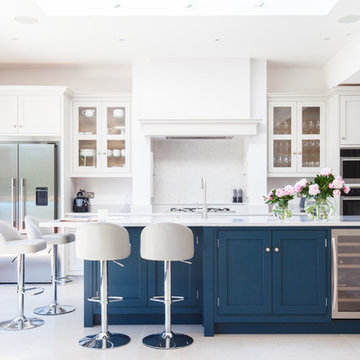
Anita Fraser
Стильный дизайн: кухня в классическом стиле с барной стойкой - последний тренд
Стильный дизайн: кухня в классическом стиле с барной стойкой - последний тренд

Emily Redfield; EMR Photography
Пример оригинального дизайна: кухня в стиле кантри с с полувстраиваемой мойкой (с передним бортиком), белым фартуком, полом из терракотовой плитки, открытыми фасадами, темными деревянными фасадами и мойкой у окна
Пример оригинального дизайна: кухня в стиле кантри с с полувстраиваемой мойкой (с передним бортиком), белым фартуком, полом из терракотовой плитки, открытыми фасадами, темными деревянными фасадами и мойкой у окна

Photos by Paul Johnson; Kitchen Design by Veronica Campell, Deane; Interior Design by Karen Perry Designs; Architect by Robert A. Cardello Architects; Builder by Liesegang Building and Remodeling

View of Kitchen looking towards dining room and outdoor cafe:
Island contemporary kitchen in Naples, Florida. Features custom cabinetry and finishes, double islands, Wolf/Sub-Zero appliances, super wide Pompeii stone 3 inch counter tops, and Adorne switches and outlets.
41 West Coastal Retreat Series reveals creative, fresh ideas, for a new look to define the casual beach lifestyle of Naples.
More than a dozen custom variations and sizes are available to be built on your lot. From this spacious 3,000 square foot, 3 bedroom model, to larger 4 and 5 bedroom versions ranging from 3,500 - 10,000 square feet, including guest house options.
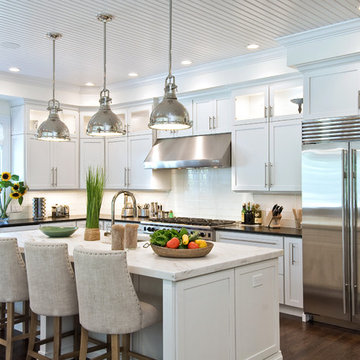
Wainscott South New Construction. Builder: Michael Frank Building Co. Designer: EB Designs
SOLD $5M
Poised on 1.25 acres from which the ocean a mile away is often heard and its breezes most definitely felt, this nearly completed 8,000 +/- sq ft residence offers masterful construction, consummate detail and impressive symmetry on three levels of living space. The journey begins as a double height paneled entry welcomes you into a sun drenched environment over richly stained oak floors. Spread out before you is the great room with coffered 10 ft ceilings and fireplace. Turn left past powder room, into the handsome formal dining room with coffered ceiling and chunky moldings. The heart and soul of your days will happen in the expansive kitchen, professionally equipped and bolstered by a butlers pantry leading to the dining room. The kitchen flows seamlessly into the family room with wainscotted 20' ceilings, paneling and room for a flatscreen TV over the fireplace. French doors open from here to the screened outdoor living room with fireplace. An expansive master with fireplace, his/her closets, steam shower and jacuzzi completes the first level. Upstairs, a second fireplaced master with private terrace and similar amenities reigns over 3 additional ensuite bedrooms. The finished basement offers recreational and media rooms, full bath and two staff lounges with deep window wells The 1.3acre property includes copious lawn and colorful landscaping that frame the Gunite pool and expansive slate patios. A convenient pool bath with access from both inside and outside the house is adjacent to the two car garage. Walk to the stores in Wainscott, bike to ocean at Beach Lane or shop in the nearby villages. Easily the best priced new construction with the most to offer south of the highway today.

Une cuisine fonctionnelle et épurée.
Le + déco : les 3 miroirs Atelier Germain au dessus du bar pour agrandir l’espace.
Идея дизайна: маленькая отдельная, прямая кухня в скандинавском стиле с врезной мойкой, мраморной столешницей, белым фартуком, фартуком из керамической плитки, техникой из нержавеющей стали, полом из сланца, красным полом, белой столешницей и мойкой у окна для на участке и в саду
Идея дизайна: маленькая отдельная, прямая кухня в скандинавском стиле с врезной мойкой, мраморной столешницей, белым фартуком, фартуком из керамической плитки, техникой из нержавеющей стали, полом из сланца, красным полом, белой столешницей и мойкой у окна для на участке и в саду

Traditional kitchen with painted white cabinets, a large kitchen island with room for 3 barstools, built in bench for the breakfast nook and desk with cork bulletin board.

This home has so many creative, fun and unexpected pops of incredible in every room! Our home owner is super artistic and creative, She and her husband have been planning this home for 3 years. It was so much fun to work on and to create such a unique home!

LEED Certified renovation of existing house.
На фото: кухня в классическом стиле с фартуком из плитки мозаики, столешницей из кварцита, с полувстраиваемой мойкой (с передним бортиком), фасадами с утопленной филенкой, белыми фасадами, синим фартуком, белой столешницей и барной стойкой с
На фото: кухня в классическом стиле с фартуком из плитки мозаики, столешницей из кварцита, с полувстраиваемой мойкой (с передним бортиком), фасадами с утопленной филенкой, белыми фасадами, синим фартуком, белой столешницей и барной стойкой с
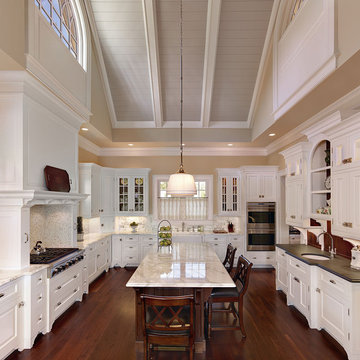
Holger Obenaus
На фото: п-образная кухня в классическом стиле с фасадами с выступающей филенкой, белыми фасадами, белым фартуком, врезной мойкой и барной стойкой
На фото: п-образная кухня в классическом стиле с фасадами с выступающей филенкой, белыми фасадами, белым фартуком, врезной мойкой и барной стойкой

Before Siemasko + Verbridge got their hands on this house, it was a convoluted maze of small rooms and skinny hallways. The renovation made sense of the layout, and took full advantage of the captivating ocean views. The result is a harmonious blend of contemporary style with classic and sophisticated elements. The “empty nest” home is transformed into a welcoming sanctuary for the extended family of kids and grandkids.
Photo Credit: Josh Kuchinsky

Matt Schmitt Photography
Стильный дизайн: угловая кухня среднего размера в классическом стиле с столешницей из талькохлорита, обеденным столом, двойной мойкой, фасадами с выступающей филенкой, белыми фасадами, светлым паркетным полом, островом и барной стойкой - последний тренд
Стильный дизайн: угловая кухня среднего размера в классическом стиле с столешницей из талькохлорита, обеденным столом, двойной мойкой, фасадами с выступающей филенкой, белыми фасадами, светлым паркетным полом, островом и барной стойкой - последний тренд
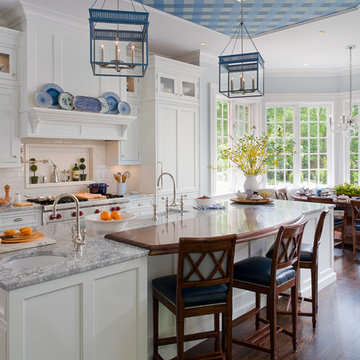
Photography by: Tim Lee
Cabinetry Design and Kitchen layout by: Kitchens by Deane, Inc
General Contractor: Premier Remodeling
Architect: Judith Larsen

Normandy Designer Vince Weber worked closely with the homeowners throughout the design and construction process to ensure that their goals were being met. To achieve the results they desired they ultimately decided on a small addition to their kitchen, one that was well worth the options it created for their new kitchen.
Learn more about Designer and Architect Vince Weber: http://www.normandyremodeling.com/designers/vince-weber/
To learn more about this award-winning Normandy Remodeling Kitchen, click here: http://www.normandyremodeling.com/blog/2-time-award-winning-kitchen-in-wilmette

На фото: кухня в классическом стиле с с полувстраиваемой мойкой (с передним бортиком), деревянной столешницей, фасадами с утопленной филенкой и барной стойкой

Dans cette maison datant de 1993, il y avait une grande perte de place au RDCH; Les clients souhaitaient une rénovation totale de ce dernier afin de le restructurer. Ils rêvaient d'un espace évolutif et chaleureux. Nous avons donc proposé de re-cloisonner l'ensemble par des meubles sur mesure et des claustras. Nous avons également proposé d'apporter de la lumière en repeignant en blanc les grandes fenêtres donnant sur jardin et en retravaillant l'éclairage. Et, enfin, nous avons proposé des matériaux ayant du caractère et des coloris apportant du peps!

Белая кухня с барной стойкой от немецкой фабрики nobilia.
Идея дизайна: п-образная кухня-гостиная среднего размера, в белых тонах с отделкой деревом в современном стиле с врезной мойкой, плоскими фасадами, белыми фасадами, столешницей из ламината, коричневым фартуком, фартуком из дерева, белой техникой, паркетным полом среднего тона, островом, бежевым полом, коричневой столешницей и барной стойкой
Идея дизайна: п-образная кухня-гостиная среднего размера, в белых тонах с отделкой деревом в современном стиле с врезной мойкой, плоскими фасадами, белыми фасадами, столешницей из ламината, коричневым фартуком, фартуком из дерева, белой техникой, паркетным полом среднего тона, островом, бежевым полом, коричневой столешницей и барной стойкой

Was in dieser modernen weißen Küche hinter den Kulissen passiert – bleibt auch hinter den Kulissen.
Пример оригинального дизайна: большая угловая кухня-гостиная в скандинавском стиле с белыми фасадами, белым фартуком, многоуровневым потолком и барной стойкой
Пример оригинального дизайна: большая угловая кухня-гостиная в скандинавском стиле с белыми фасадами, белым фартуком, многоуровневым потолком и барной стойкой
Кухня с барной стойкой и мойкой у окна – фото дизайна интерьера
4
