Кухня с акцентной стеной и эркером – фото дизайна интерьера
Сортировать:
Бюджет
Сортировать:Популярное за сегодня
101 - 120 из 3 417 фото
1 из 3

Свежая идея для дизайна: отдельная, прямая, серо-белая кухня среднего размера в средиземноморском стиле с накладной мойкой, фасадами с утопленной филенкой, белыми фасадами, столешницей из ламината, разноцветным фартуком, фартуком из каменной плиты, техникой из нержавеющей стали, полом из керамогранита, коричневым полом, коричневой столешницей и акцентной стеной - отличное фото интерьера

Источник вдохновения для домашнего уюта: прямая кухня среднего размера в современном стиле с обеденным столом, монолитной мойкой, плоскими фасадами, светлыми деревянными фасадами, столешницей терраццо, розовым фартуком, фартуком из керамической плитки, черной техникой, полом из линолеума, островом, серым полом, белой столешницей, балками на потолке и акцентной стеной

Идея дизайна: большая прямая кухня-гостиная в скандинавском стиле с стеклянными фасадами, светлыми деревянными фасадами, столешницей из кварцита, белым фартуком, фартуком из кварцевого агломерата, светлым паркетным полом, островом, белой столешницей и акцентной стеной
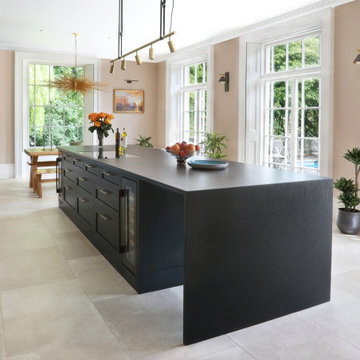
This impressive island boasts abundant storage space, ensuring every kitchen essential is neatly organized and easily accessible. The inclusion of an induction hob adds modern convenience, while two small wine coolers are a great addition as our client likes to entertain. The open area is dedicated to a dog bed, allowing our client's pet to be part of the action. We love the black Zimbabwe granite worktops and especially the waterfall edge that adds a touch of sophistication.

Beautifully understated, this kitchen was designed, supplied and installed by Saffron Interiors. The Belsay shaker doors in 'Cashmere' are fitted with a simple art-deco styled brass handle to offer a clean and timeless look. The Mistral resin worktops in 'Atacalma' allows for seamless joints throughout which offers a sleek, hygenic finish to the surfaces. The encaustic tiled splashback adds a touch of drama and colour to create interest on the rear walls.

As part of a refurbishment of their 1930’s house, our clients wanted a bright, elegant contemporary kitchen to sit comfortably in a new modern rear extension. Older rooms in the property were also knocked through to create a large family room with living and dining areas and an entertaining space that includes a subterranean wine cellar and a bespoke cocktail cabinet.
The slab-style soft-close kitchen door fronts are finished in matt lacquer in Alpine White for tall cabinetry, and Dust Grey for door and deep drawer fronts in the three-metre island, all with matching-coloured carcases. We designed the island to feature a recessed mirrored plinth and with LED strip lights at the base to provide a floating effect to the island when illuminated at night. To combine the two cabinetry colours, the extra-long worktop is comprised of two pieces of bookmatched 20mm thick Dekton, a proprietary blend of natural quartz stone, porcelain and glass in Aura, a white surface with a feint grey vein running through it. The surface of the island is split into two zones for food preparation and cooking.
On the prep side is a one and half sized undermount sink and from the 1810 Company, together with an InSinkerator waste disposal unit and a Quooker Flex 3-in1 Boiling Water Tap. Installed within the island is a 60cm integrated dishwasher by Miele. On the cooking side is a flush-mounted 90cm Novy Panorama vented downdraft induction hob, which features a ventilation tower within the surface of the hob that rises up to 30cm to extract grease and cooking vapours at source, directly next to the pans. When cooking has ended, the tower retracts back into the surface to be completely concealed.
Within the run of tall cabinetry are storage cupboards, plus and integrated larder fridge and tall freezer, both by Siemens. Housed at the centre is a bank of ovens, all by Neff. These comprise two 60cm Slide&Hide pyrolytic ovens, one beneath 45cm a CircoTherm Steam Oven and the other beneath a 45cm Combination Microwave. At the end of the run is a large breakfast cupboard with pocket doors that open fully to reveal interior shelving with LED lighting and a stylish grey mirror back panel.
A further freestanding cocktail bar was designed for the open plan living space.

A stunning breakfasting kitchen within a wonderful, recently extended home. finished in dark steel perfect matt with natural Halifax oak accent, cabinetry and handleless trim detailing in satin gold. Dekton Soke worksurfaces provides the perfect contrast to cabinetry and the beautiful sinks finished in gold brass. Last but not least, the entertaining bar area, displaying our clients love for the water of life…

Современная уютная кухня
Стильный дизайн: отдельная, п-образная, серо-белая кухня среднего размера в скандинавском стиле с врезной мойкой, фасадами с выступающей филенкой, серыми фасадами, столешницей из акрилового камня, бежевым фартуком, фартуком из плитки кабанчик, черной техникой, полом из керамогранита, коричневым полом, белой столешницей и эркером без острова - последний тренд
Стильный дизайн: отдельная, п-образная, серо-белая кухня среднего размера в скандинавском стиле с врезной мойкой, фасадами с выступающей филенкой, серыми фасадами, столешницей из акрилового камня, бежевым фартуком, фартуком из плитки кабанчик, черной техникой, полом из керамогранита, коричневым полом, белой столешницей и эркером без острова - последний тренд
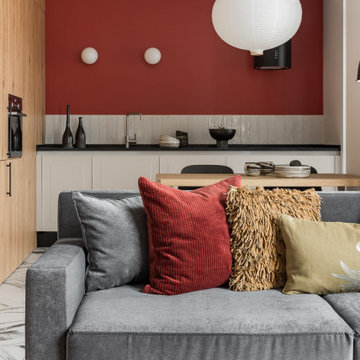
Стильный дизайн: угловая кухня-гостиная среднего размера в стиле модернизм с врезной мойкой, белыми фасадами, белым фартуком, фартуком из керамической плитки, полом из керамогранита, белым полом, черной столешницей и акцентной стеной - последний тренд

This Cornish county home required a bespoke designed kitchen to maximise storage yet create a warm, fresh and open feel to the room.
Идея дизайна: маленькая отдельная, п-образная кухня в современном стиле с накладной мойкой, плоскими фасадами, бежевыми фасадами, столешницей из кварцита, белым фартуком, фартуком из кварцевого агломерата, черной техникой, полом из сланца, серым полом, белой столешницей, балками на потолке и акцентной стеной без острова для на участке и в саду
Идея дизайна: маленькая отдельная, п-образная кухня в современном стиле с накладной мойкой, плоскими фасадами, бежевыми фасадами, столешницей из кварцита, белым фартуком, фартуком из кварцевого агломерата, черной техникой, полом из сланца, серым полом, белой столешницей, балками на потолке и акцентной стеной без острова для на участке и в саду
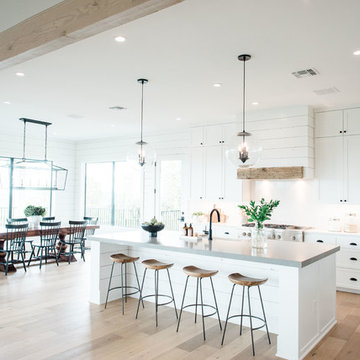
Madeline Harper Photography
На фото: большая п-образная кухня-гостиная в стиле неоклассика (современная классика) с с полувстраиваемой мойкой (с передним бортиком), фасадами в стиле шейкер, белыми фасадами, столешницей из кварцита, белым фартуком, фартуком из каменной плиты, техникой из нержавеющей стали, светлым паркетным полом, островом, коричневым полом, серой столешницей и акцентной стеной с
На фото: большая п-образная кухня-гостиная в стиле неоклассика (современная классика) с с полувстраиваемой мойкой (с передним бортиком), фасадами в стиле шейкер, белыми фасадами, столешницей из кварцита, белым фартуком, фартуком из каменной плиты, техникой из нержавеющей стали, светлым паркетным полом, островом, коричневым полом, серой столешницей и акцентной стеной с

An interior remodel of a 1940’s French Eclectic home includes a new kitchen, breakfast, laundry, and three bathrooms featuring new cabinetry, fixtures, and patterned encaustic tile floors. Complementary in detail and substance to elements original to the house, these spaces are also highly practical and easily maintained, accommodating heavy use by our clients, their kids, and frequent guests. Other rooms, with somewhat “well-loved” woodwork, floors, and plaster are rejuvenated with deeply tinted custom finishes, allowing formality and function to coexist.
ChrDAUER: Kristin Mjolsnes, Christian Dauer
General Contractor: Saturn Construction
Photographer: Eric Rorer
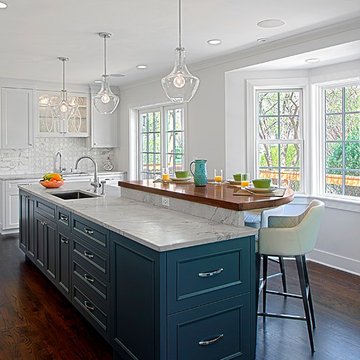
Transitional style kitchen has two tone cabinetry and a multi-level island. The curved counter topped with wood provides a cozy breakfast area. Norman Sizemore - Photography
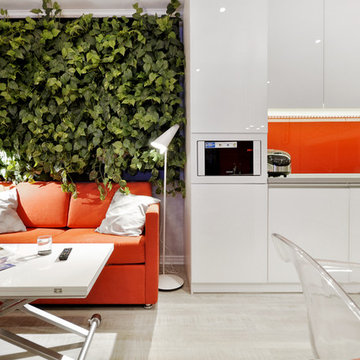
Саранин Артемий
Идея дизайна: кухня в современном стиле с плоскими фасадами, белыми фасадами, белой техникой, светлым паркетным полом, оранжевым фартуком, акцентной стеной и диваном
Идея дизайна: кухня в современном стиле с плоскими фасадами, белыми фасадами, белой техникой, светлым паркетным полом, оранжевым фартуком, акцентной стеной и диваном
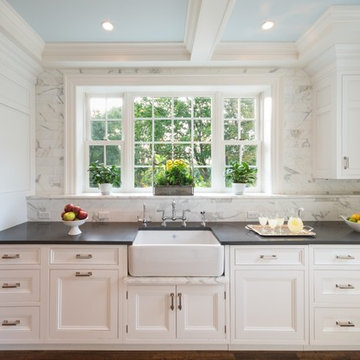
Photos: Scott Robert Larsen
Cabinetry: Sleepy Hollow Custom Kitchens
Источник вдохновения для домашнего уюта: параллельная кухня в классическом стиле с обеденным столом, с полувстраиваемой мойкой (с передним бортиком), фасадами с утопленной филенкой, белыми фасадами, столешницей из кварцевого агломерата, белым фартуком, фартуком из каменной плитки, техникой из нержавеющей стали и эркером
Источник вдохновения для домашнего уюта: параллельная кухня в классическом стиле с обеденным столом, с полувстраиваемой мойкой (с передним бортиком), фасадами с утопленной филенкой, белыми фасадами, столешницей из кварцевого агломерата, белым фартуком, фартуком из каменной плитки, техникой из нержавеющей стали и эркером
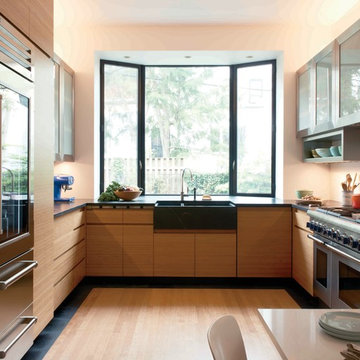
Jason Schmidt
На фото: п-образная кухня в современном стиле с обеденным столом, с полувстраиваемой мойкой (с передним бортиком), плоскими фасадами, фасадами цвета дерева среднего тона, столешницей из талькохлорита, техникой из нержавеющей стали, паркетным полом среднего тона и эркером с
На фото: п-образная кухня в современном стиле с обеденным столом, с полувстраиваемой мойкой (с передним бортиком), плоскими фасадами, фасадами цвета дерева среднего тона, столешницей из талькохлорита, техникой из нержавеющей стали, паркетным полом среднего тона и эркером с
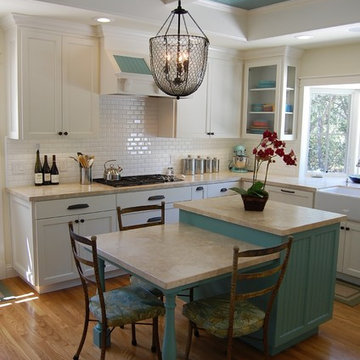
Design-Build by RAD Designs
На фото: кухня в классическом стиле с фартуком из плитки кабанчик, с полувстраиваемой мойкой (с передним бортиком), столешницей из известняка и эркером
На фото: кухня в классическом стиле с фартуком из плитки кабанчик, с полувстраиваемой мойкой (с передним бортиком), столешницей из известняка и эркером

Project: 6000 sq. ft. Pebble Beach estate. Kitchen and Breakfast Nook.
Пример оригинального дизайна: отдельная, параллельная кухня среднего размера в классическом стиле с столешницей из плитки, двойной мойкой, фасадами в стиле шейкер, светлыми деревянными фасадами, белым фартуком, фартуком из керамической плитки, паркетным полом среднего тона, островом, шторами на окнах и эркером
Пример оригинального дизайна: отдельная, параллельная кухня среднего размера в классическом стиле с столешницей из плитки, двойной мойкой, фасадами в стиле шейкер, светлыми деревянными фасадами, белым фартуком, фартуком из керамической плитки, паркетным полом среднего тона, островом, шторами на окнах и эркером

Pivot and slide opening window seat
Пример оригинального дизайна: прямая кухня среднего размера в современном стиле с обеденным столом, монолитной мойкой, плоскими фасадами, светлыми деревянными фасадами, столешницей терраццо, розовым фартуком, фартуком из керамической плитки, черной техникой, полом из линолеума, островом, серым полом, белой столешницей, балками на потолке и акцентной стеной
Пример оригинального дизайна: прямая кухня среднего размера в современном стиле с обеденным столом, монолитной мойкой, плоскими фасадами, светлыми деревянными фасадами, столешницей терраццо, розовым фартуком, фартуком из керамической плитки, черной техникой, полом из линолеума, островом, серым полом, белой столешницей, балками на потолке и акцентной стеной

The kitchen features a custom-designed oak island with Caesarstone countertop for food preparation, storage and seating. Architecture and interior design by Pierre Hoppenot, Studio PHH Architects.
Кухня с акцентной стеной и эркером – фото дизайна интерьера
6