Кухня с акцентной стеной и эркером – фото дизайна интерьера
Сортировать:
Бюджет
Сортировать:Популярное за сегодня
81 - 100 из 3 417 фото
1 из 3
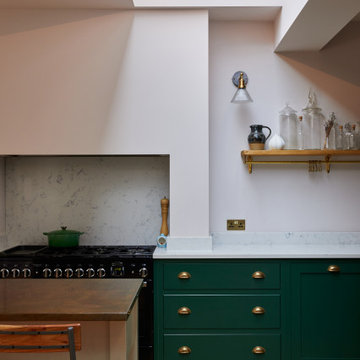
Fully renovated this victorian property in beckenham! Full of colours interior, Dormer loft conversions, contrast brickwork, zinc cladding,
На фото: угловая кухня среднего размера в стиле неоклассика (современная классика) с с полувстраиваемой мойкой (с передним бортиком), фасадами в стиле шейкер, зелеными фасадами, мраморной столешницей, белым фартуком, фартуком из мрамора, светлым паркетным полом, островом, белой столешницей и акцентной стеной с
На фото: угловая кухня среднего размера в стиле неоклассика (современная классика) с с полувстраиваемой мойкой (с передним бортиком), фасадами в стиле шейкер, зелеными фасадами, мраморной столешницей, белым фартуком, фартуком из мрамора, светлым паркетным полом, островом, белой столешницей и акцентной стеной с
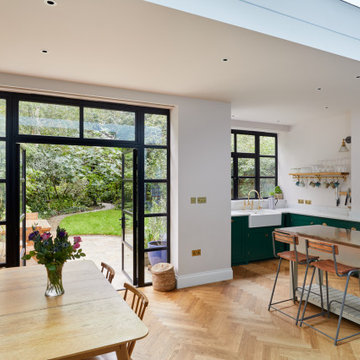
Fully renovated this victorian property in beckenham! Full of colours interior, Dormer loft conversions, contrast brickwork, zinc cladding,
Идея дизайна: угловая кухня среднего размера в стиле неоклассика (современная классика) с с полувстраиваемой мойкой (с передним бортиком), фасадами в стиле шейкер, зелеными фасадами, мраморной столешницей, белым фартуком, фартуком из мрамора, светлым паркетным полом, островом, белой столешницей и акцентной стеной
Идея дизайна: угловая кухня среднего размера в стиле неоклассика (современная классика) с с полувстраиваемой мойкой (с передним бортиком), фасадами в стиле шейкер, зелеными фасадами, мраморной столешницей, белым фартуком, фартуком из мрамора, светлым паркетным полом, островом, белой столешницей и акцентной стеной

Пример оригинального дизайна: большая угловая, серо-белая кухня-гостиная в современном стиле с врезной мойкой, плоскими фасадами, белыми фасадами, столешницей из кварцевого агломерата, коричневым фартуком, фартуком из каменной плиты, черной техникой, полом из керамогранита, островом, белым полом, белой столешницей, балками на потолке и акцентной стеной
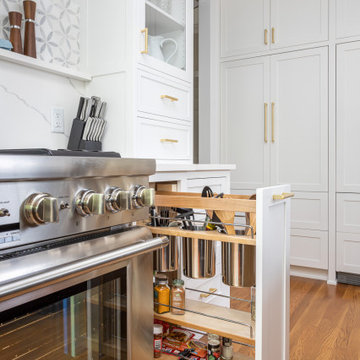
This custom pullout unit flanking the gas range makes having cooking utensils readily accessible, convenient, and out of sight when not in use. A must for those who love organization!

CHALLENGE:
-Owners want easy to maintain (white) kitchen
-Must also serve as a workspace & accommodate three laptops & separate personal files
-Existing kitchen has odd, angled wall of cabinets due to configuration of stairs in foyer
SOLUTION:
-Expand space by removing wall between kitchen & dining room
-Relocate dining room into (rarely used) study
-Remove columns between kitchen & new dining
-Enlarge walk-in pantry by squaring off angles in stair wall
-Make pantry entry a camouflaged, surprising feature by creating doors out of cabinetry
-Add natural illumination with 6’ picture window
-Make ceiling one plane
-Add calculated runways of recessed LED lights on dimmers
-Lighting leads to dynamic marble back splash behind range on back wall
-New double islands & ceiling-high cabinetry quadruple previous counter & storage space
-9’ island with seating includes three workstations
-Seating island offers under counter electronics charging ports & three shelves of storage per workstation in cabinets directly in front of stools
-Behind stools, lower cabinetry provides one drawer & two pull-out shelves per workstation
-7’ prep island services 48” paneled refrigerator & 48” gas range & includes 2nd sink, 2nd dishwasher & 2nd trash/recycling station
-Wine/beverage chiller located opposite island sink
-Both sink spigots are touch-less & are fed by whole-house water filtration system
-Independent non-leaching faucet delivers purified, double-pass reverse osmosis drinking water
-Exhaust fan for gas range is hidden inside bridge of upper cabinets
-Flat, easy-to-clean, custom, stainless-steel plate frames exhaust fan
-New built-in window seat in bay window increases seating for informal dining while reducing floor space needed for table and chairs
-New configuration allows unobstructed windows & French doors to flood space with natural light & enhances views
-Open the screened porch doors to circulate fresh air throughout the home
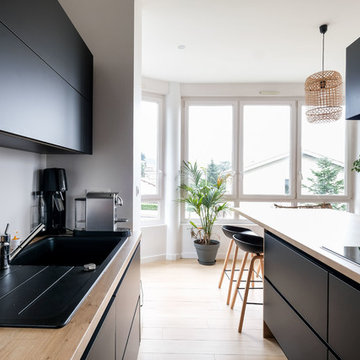
Jérôme Pantalacci
Источник вдохновения для домашнего уюта: параллельная кухня в современном стиле с черными фасадами, деревянной столешницей, светлым паркетным полом, островом, плоскими фасадами, серым фартуком, бежевым полом, бежевой столешницей и эркером
Источник вдохновения для домашнего уюта: параллельная кухня в современном стиле с черными фасадами, деревянной столешницей, светлым паркетным полом, островом, плоскими фасадами, серым фартуком, бежевым полом, бежевой столешницей и эркером
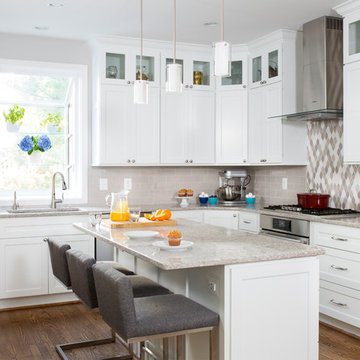
Architectural Ceramics is excited to feature one of the latest designs utilizing our products by Allie Mann at Case Design, Inc. This kitchen boasts a beautiful accented backsplash over the stove made of our Piedra 1-6 Basic Stone Wave Mosaic, while the remainder of the backsplash is our 3x8 Bravo Flat Field Tile with a Treasures Lombard Liner, both in Partridge.
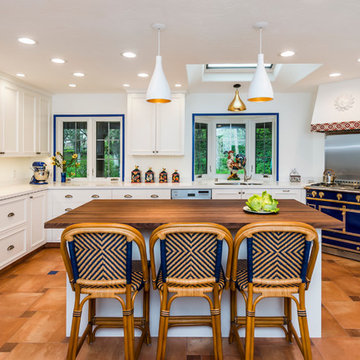
Thank you to Nadja Pentic Design, talented designer which I like to work with and cooperate,
Стильный дизайн: большая п-образная кухня-гостиная в средиземноморском стиле с двойной мойкой, белыми фасадами, островом, техникой под мебельный фасад, полом из терракотовой плитки, коричневым полом, фасадами с утопленной филенкой, столешницей из акрилового камня, белой столешницей и эркером - последний тренд
Стильный дизайн: большая п-образная кухня-гостиная в средиземноморском стиле с двойной мойкой, белыми фасадами, островом, техникой под мебельный фасад, полом из терракотовой плитки, коричневым полом, фасадами с утопленной филенкой, столешницей из акрилового камня, белой столешницей и эркером - последний тренд
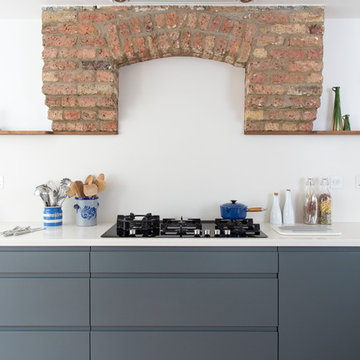
A bright and charming basement kitchen creates a coherent scheme with each colour complementing the next. A white Corian work top wraps around grey silk finished lacquered cupboard doors and draws. The look is complete with hexagonal terracotta floor tiles that bounce off the original brick work above the oven adding a traditional element.
David Giles

A small kitchen and breakfast room were combined to create this large open space. The floor is antique cement tile from France. The island top is reclaimed wood with a wax finish. Countertops are Carrera marble. All photos by Lee Manning Photography
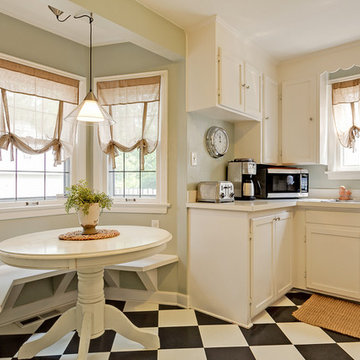
Стильный дизайн: кухня в классическом стиле с обеденным столом, фасадами в стиле шейкер, белыми фасадами и эркером - последний тренд
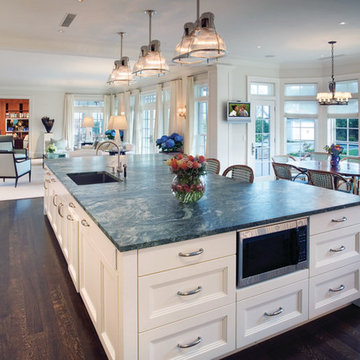
Свежая идея для дизайна: кухня-гостиная в современном стиле с врезной мойкой, фасадами с утопленной филенкой, бежевыми фасадами, техникой из нержавеющей стали и эркером - отличное фото интерьера
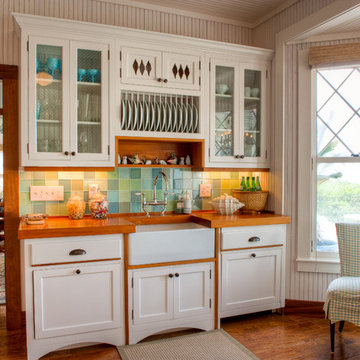
LeAnne Ash
На фото: параллельная кухня среднего размера в морском стиле с деревянной столешницей, с полувстраиваемой мойкой (с передним бортиком), зеленым фартуком, обеденным столом, фасадами в стиле шейкер, белыми фасадами, фартуком из стеклянной плитки, темным паркетным полом, коричневым полом и эркером без острова
На фото: параллельная кухня среднего размера в морском стиле с деревянной столешницей, с полувстраиваемой мойкой (с передним бортиком), зеленым фартуком, обеденным столом, фасадами в стиле шейкер, белыми фасадами, фартуком из стеклянной плитки, темным паркетным полом, коричневым полом и эркером без острова
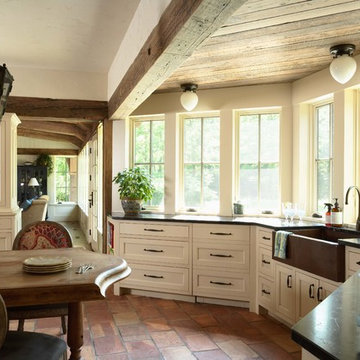
Photos by Susan Gilmore
На фото: кухня в классическом стиле с с полувстраиваемой мойкой (с передним бортиком), фасадами с утопленной филенкой, бежевыми фасадами и эркером с
На фото: кухня в классическом стиле с с полувстраиваемой мойкой (с передним бортиком), фасадами с утопленной филенкой, бежевыми фасадами и эркером с
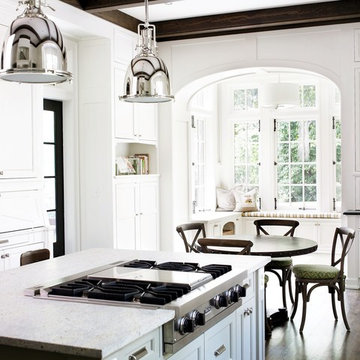
Идея дизайна: большая кухня в стиле неоклассика (современная классика) с белыми фасадами, обеденным столом, фасадами в стиле шейкер, техникой из нержавеющей стали, паркетным полом среднего тона, островом, барной стойкой и эркером

Стильный дизайн: большая угловая кухня в стиле рустика с врезной мойкой, фасадами в стиле шейкер, зеленым фартуком, техникой из нержавеющей стали, паркетным полом среднего тона, островом, гранитной столешницей, светлыми деревянными фасадами, фартуком из керамической плитки и эркером - последний тренд

Pivot and slide opening window seat
Пример оригинального дизайна: прямая кухня среднего размера в современном стиле с обеденным столом, монолитной мойкой, плоскими фасадами, светлыми деревянными фасадами, столешницей терраццо, розовым фартуком, фартуком из керамической плитки, черной техникой, полом из линолеума, островом, серым полом, белой столешницей, балками на потолке и акцентной стеной
Пример оригинального дизайна: прямая кухня среднего размера в современном стиле с обеденным столом, монолитной мойкой, плоскими фасадами, светлыми деревянными фасадами, столешницей терраццо, розовым фартуком, фартуком из керамической плитки, черной техникой, полом из линолеума, островом, серым полом, белой столешницей, балками на потолке и акцентной стеной
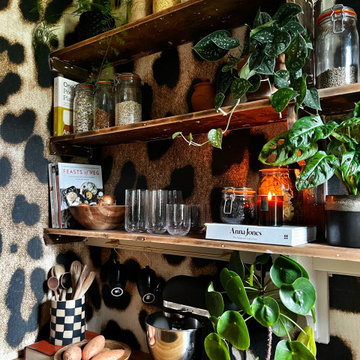
Bring an eclectic look into your kitchen design with a leopard mural, styled with rustic furniture for the ultimate combo.
На фото: кухня среднего размера в стиле фьюжн с акцентной стеной с
На фото: кухня среднего размера в стиле фьюжн с акцентной стеной с
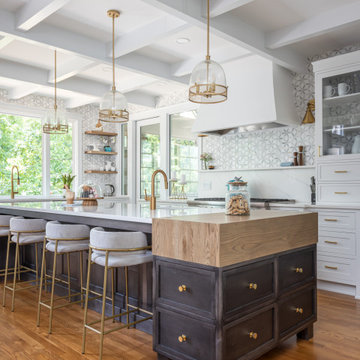
We are so thankful for good customers! This small family relocating from Massachusetts put their trust in us to create a beautiful kitchen for them. They let us have free reign on the design, which is where we are our best! We are so proud of this outcome, and we know that they love it too!
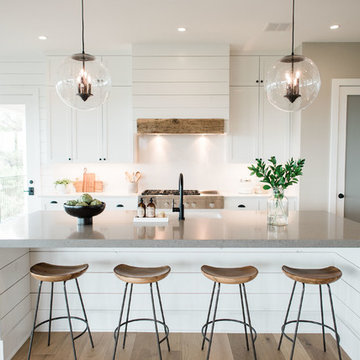
Madeline Harper Photography
На фото: большая угловая кухня в стиле кантри с обеденным столом и акцентной стеной
На фото: большая угловая кухня в стиле кантри с обеденным столом и акцентной стеной
Кухня с акцентной стеной и эркером – фото дизайна интерьера
5