Кухня: освещение с врезной мойкой – фото дизайна интерьера
Сортировать:
Бюджет
Сортировать:Популярное за сегодня
21 - 40 из 2 459 фото
1 из 3

Proximity is the name of the game when it comes to storage. Note the angled power strip above the butcher block counter.
©William Thompson
Стильный дизайн: большая п-образная кухня-гостиная: освещение в современном стиле с врезной мойкой, плоскими фасадами, фасадами цвета дерева среднего тона, столешницей из кварцевого агломерата, разноцветным фартуком, техникой из нержавеющей стали, пробковым полом, островом, фартуком из керамической плитки, коричневым полом, сводчатым потолком и бежевой столешницей - последний тренд
Стильный дизайн: большая п-образная кухня-гостиная: освещение в современном стиле с врезной мойкой, плоскими фасадами, фасадами цвета дерева среднего тона, столешницей из кварцевого агломерата, разноцветным фартуком, техникой из нержавеющей стали, пробковым полом, островом, фартуком из керамической плитки, коричневым полом, сводчатым потолком и бежевой столешницей - последний тренд
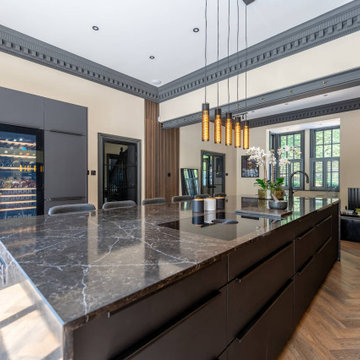
Our client wanted to create a space for family and friends, with a focus on entertainment via a design which had the ‘wow factor’. Our team has brought this vision to life by meticulously crafting a kitchen which more than meets their expectations.
The heart of this kitchen is the exquisite Brigitte Loft Matte Black range, exuding elegance and sophistication. Its sleek and contemporary design effortlessly combines with the timeless charm of the Wallis Burned Oak, creating a space that sets the stage for culinary adventures.
Complementing this stunning range is the exquisite 20mm Mars quartz worktop supplied by Algarve. Its luxurious appearance and durability make it the perfect food prep surface. It truly is a place where our clients can make meals, showcase their culinary creations, and indulge in the joy of cooking without compromising style.
Exceptional kitchen experiences are built around exceptional appliances – and we’ve integrated the finest kitchen equipment into this remarkable space. The AEG appliances bring cutting-edge technology and reliability to this kitchen, ensuring that every meal is prepared with precision and efficiency.
Our clients can now experience a new level of cooking perfection with the Bora hob, designed to seamlessly blend into the worktop. The Blanco sink offers functionality and style, while the Quooker tap delivers instant boiling water, making kitchen tasks effortless.
To add a unique touch to the kitchen, we’ve incorporated AquaPure wood wall panels, bringing the beauty of nature indoors and creating a refreshing ambience. The Antique silver mirrors enhance the wow factor, reflecting light and adding depth to the space.
With our attention to detail, commitment to quality, and a deep understanding of our clients’ desire to create a kitchen that wows, we have transformed the heart of their home into a space that will leave a lasting impression on their family and friends. Thanks to the Brigitte Loft Matt Black & Wallis Burned Oak Kitchen, this client can look forward to entertaining guests in a chic space – in 2023 and beyond.
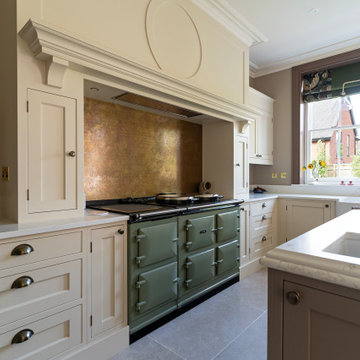
Nestled in Drayton, Abingdon, our latest kitchen showcases the seamless fusion of functionality and aesthetics.
The bespoke Hepworth and Wood furniture takes centre stage, with the double-bevel Bramham door design adding immediate interest to the space. The choice of Benjamin Moore Scuff-X paint, expertly mixed to the client's preference, adds a truly personal touch.
An Artscut worktop, though now a discontinued shade, is testament to the commitment to exceptional design that goes beyond the ordinary.
In this kitchen, every fixture tells a story. The Quooker and Perrin & Rowe taps harmonise seamlessly. An Aga, thoughtfully provided by the client, brings a touch of culinary tradition to the space, while the Falmec hood, Caple wine cooler and Liebherr fridge and freezer complete the ensemble.
Navigating the intricacies of the client's brief, we set out to craft a space that offers grandeur yet exudes the warmth of a family home. The result is a perfect sanctuary for the couple and their grown-up children, allowing them to gather, celebrate, and create cherished memories. With a nod to the former space's history, this kitchen is more than just a room; it champions great design and its ability to transform spaces and enrich lives.
Looking for more inspiration? View our range of bespoke kitchens and explore the potential of your space.

Modern kitchen completed for a couple with a young family who wanted a practical kitchen with all the mod cons, and one which the whole family could enjoy. Now and in years to come.

Atlantic Archives Inc. / Richard Leo Johnson
SGA Architecture
Идея дизайна: большая отдельная, п-образная кухня: освещение в морском стиле с врезной мойкой, фасадами с филенкой типа жалюзи, белыми фасадами, гранитной столешницей, техникой из нержавеющей стали, паркетным полом среднего тона, островом, разноцветным фартуком, фартуком из каменной плитки и деревянным потолком
Идея дизайна: большая отдельная, п-образная кухня: освещение в морском стиле с врезной мойкой, фасадами с филенкой типа жалюзи, белыми фасадами, гранитной столешницей, техникой из нержавеющей стали, паркетным полом среднего тона, островом, разноцветным фартуком, фартуком из каменной плитки и деревянным потолком
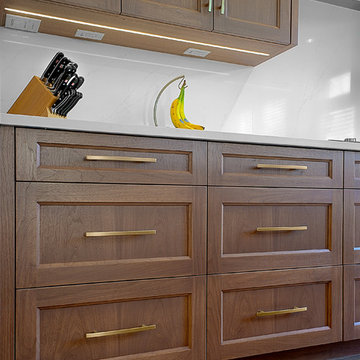
Walnut stained custom kitchen cabinetry in this Chicago North shore home remodel has hidden receptacles and LED lighting under cabinets. Linear drawer pulls ad the clean sleek modern look.

Свежая идея для дизайна: большая угловая кухня: освещение в стиле лофт с обеденным столом, врезной мойкой, фасадами в стиле шейкер, бежевыми фасадами, столешницей из кварцевого агломерата, коричневым фартуком, фартуком из кирпича, черной техникой, паркетным полом среднего тона, островом, бежевым полом и серой столешницей - отличное фото интерьера

Contemporary German Kitchen in Rustington, West Sussex
Aron has created a subtle grey theme for this Rustington project, with natural surfaces and lovely personal inclusions.
The Brief
This Rustington client required a modernisation of their kitchen space with special inclusions to suit the way they wanted to use their new kitchen.
A breakfast bar island was sought after, as a place to perch and for casual eating, with a gloss finish and soft pastel tones a preferred theme. Whilst undertaking the works flooring and heating improvements were also required.
Design Elements
Designer Aron conjured a simple u-shape layout to make the most of this space, incorporating a breakfast bar as required, with decorative storage featured above.
Gloss furniture in a Satin Grey finish has been utilised, which reflects around the space to make the room feel larger. The furniture is complemented by Silestone Quartz surfaces, which have been chosen in a natural grey Moorland Fog finish.
The client has chosen to incorporate their favoured pastel colour in the form of a glass splashback, which works well with the Satin Grey cabinetry.
Karndean flooring has been installed within the kitchen as well as in most of the downstairs space in this property. A full-height radiator has also been installed to provide plenty of warmth to the kitchen.
Special Inclusions
High-performance Neff appliances were specified to provide long-lasting functions to the kitchen. The client has opted for a single Slide & Hide oven, combination oven and warming drawer to help them with cooking duties.
Elsewhere a Neff hob, integrated extractor hood and refrigerator complete the appliance requirements for this project.
To decorate the space, this client has opted for some nice storage areas. An underlit shelf is a nice feature and space to store decorative items, which looks particularly nice with the undercabinet lighting also opted for.
Quartz work surfaces have been installed on the large window sill, which has been nicely decorated with plants and decorations.
Project Highlight
The highlight of this project was the breakfast bar area.
It provides a place to eat at any time of day or a nice space to catch up with friends and has been enhanced with glass-fronted wall cabinets and integrated lighting.
This area also helps to equip the kitchen with extra built-in storage.
The End Result
The end result is a kitchen that incorporates all the requirements of the client and more!
In a relatively compact space, Aron has designed a complete and functional kitchen, with plenty of special inclusions and decorative features for this Rustington client.
If your kitchen requires a transformation discover how our expert designers can create your dream kitchen space.
To arrange a free design appointment, visit a showroom or book an appointment now!
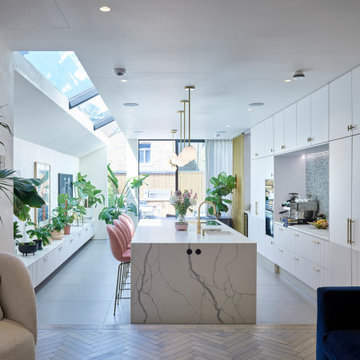
Пример оригинального дизайна: кухня: освещение в современном стиле с врезной мойкой, плоскими фасадами, белыми фасадами, столешницей из акрилового камня, фартуком из травертина, белой техникой, полом из керамической плитки, островом, серым полом и белой столешницей

На фото: огромная угловая кухня: освещение в стиле модернизм с обеденным столом, врезной мойкой, плоскими фасадами, темными деревянными фасадами, гранитной столешницей, черным фартуком, фартуком из гранита, черной техникой, полом из керамогранита, островом, белым полом и черной столешницей
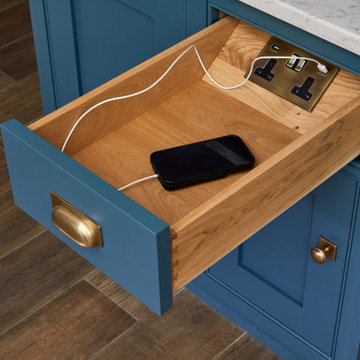
Handy drawer with charging point - to tidy away any cables.
Пример оригинального дизайна: угловая кухня-гостиная среднего размера: освещение с врезной мойкой, фасадами в стиле шейкер, синими фасадами, мраморной столешницей, серым фартуком, фартуком из мрамора, цветной техникой, полом из керамической плитки, островом, коричневым полом и серой столешницей
Пример оригинального дизайна: угловая кухня-гостиная среднего размера: освещение с врезной мойкой, фасадами в стиле шейкер, синими фасадами, мраморной столешницей, серым фартуком, фартуком из мрамора, цветной техникой, полом из керамической плитки, островом, коричневым полом и серой столешницей

Handleless and effortlessly chic, this kitchen is a testament to the seamless union of aesthetics and practicality. Each detail is meticulously crafted to create a harmonious culinary space.
Equipped with top-of-the-line Siemens ovens, this kitchen boasts cutting-edge technology to elevate our client’s cooking experience to a new level. We also understand that storage is key to a functional kitchen, and we’ve found the perfect balance in this masterpiece. We used a combination of open and closed storage to ensure the essentials are always within reach, while maintaining a clutter-free and organised workspace.
But it doesn’t stop there. We maximised the use of large glass doors that open to the garden, inviting natural light to dance across the space and creating a warm, inviting atmosphere. Adding a touch of artistic flair, we’ve incorporated colourful glass transoms into the design, infusing the space with a playful yet sophisticated charm. These accents create a vibrant interplay of light and colour and add immediate interest to the space.
Our latest kitchen project is a symphony of style, functionality, and creativity. Feeling inspired by this beautiful space? Visit our projects page for more design ideas.

Пример оригинального дизайна: угловая, серо-белая кухня-гостиная среднего размера: освещение в современном стиле с врезной мойкой, плоскими фасадами, белыми фасадами, столешницей из кварцита, белым фартуком, фартуком из кварцевого агломерата, техникой из нержавеющей стали, полом из ламината, полуостровом, серым полом, белой столешницей и многоуровневым потолком

Beautiful Contemporary Walnut Kitchen
На фото: большая угловая кухня-гостиная: освещение в современном стиле с плоскими фасадами, темными деревянными фасадами, белым фартуком, техникой из нержавеющей стали, островом, белой столешницей, врезной мойкой и серым полом
На фото: большая угловая кухня-гостиная: освещение в современном стиле с плоскими фасадами, темными деревянными фасадами, белым фартуком, техникой из нержавеющей стали, островом, белой столешницей, врезной мойкой и серым полом
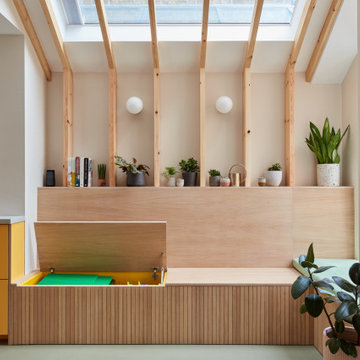
Пример оригинального дизайна: кухня: освещение в современном стиле с врезной мойкой, плоскими фасадами, розовыми фасадами, столешницей из бетона, белым фартуком, фартуком из керамической плитки, полом из линолеума, островом, зеленым полом, серой столешницей и потолком из вагонки
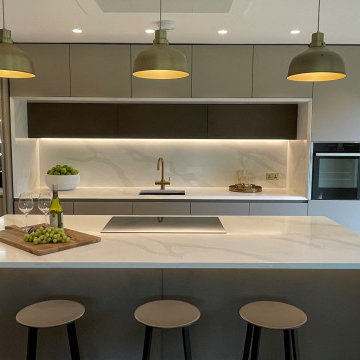
this stunning and fresh room is both smart and homely, the oak floors add that welcoming charm and the soft tones and kitchen units bring function and style.
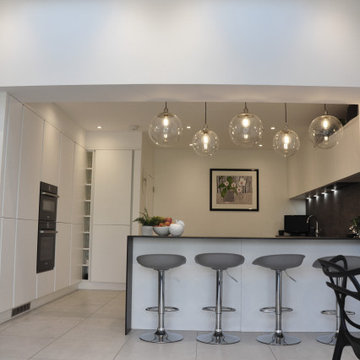
House rear extension allowed us to design spacious open plan kitchen and dining space.
Идея дизайна: серо-белая кухня: освещение в современном стиле с врезной мойкой, черной техникой, полом из керамогранита и полуостровом
Идея дизайна: серо-белая кухня: освещение в современном стиле с врезной мойкой, черной техникой, полом из керамогранита и полуостровом
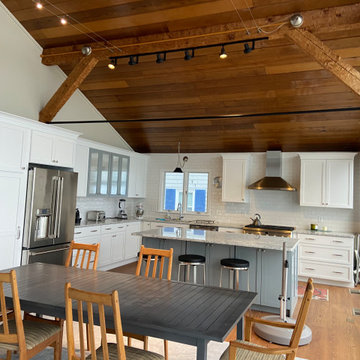
Contrasting grey island cabinets with white wall cabinets.
Stainless steel appliances. Cable and track lighting.
На фото: большая угловая, серо-белая кухня-гостиная со шкафом над холодильником: освещение в морском стиле с врезной мойкой, фасадами в стиле шейкер, белыми фасадами, гранитной столешницей, белым фартуком, фартуком из плитки кабанчик, техникой из нержавеющей стали, светлым паркетным полом, островом, коричневым полом, серой столешницей, балками на потолке, сводчатым потолком и деревянным потолком
На фото: большая угловая, серо-белая кухня-гостиная со шкафом над холодильником: освещение в морском стиле с врезной мойкой, фасадами в стиле шейкер, белыми фасадами, гранитной столешницей, белым фартуком, фартуком из плитки кабанчик, техникой из нержавеющей стали, светлым паркетным полом, островом, коричневым полом, серой столешницей, балками на потолке, сводчатым потолком и деревянным потолком

Beautifully proportioned space boasting with loads of natural light to enable this room to carry a bold deep graphite kitchen. The island offers balance between the dark tall units and the white of the wall and fair grain of the flooring.

Large white custom kitchen with double islands, a blue mosaic patterned tiled backsplash, and a coffered ceiling with accent lighting
Photo by AshleyAvilaPhotography
Кухня: освещение с врезной мойкой – фото дизайна интерьера
2