Кухня: освещение с серыми фасадами – фото дизайна интерьера
Сортировать:
Бюджет
Сортировать:Популярное за сегодня
201 - 220 из 2 170 фото
1 из 3
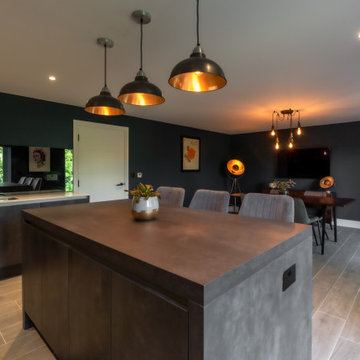
This kitchen features sleek slate effect cabinetry with industrial style statement lighting. Artwork featured is by Maxine Gregson and Heath Kane.
Пример оригинального дизайна: кухня-гостиная среднего размера: освещение в стиле лофт с монолитной мойкой, серыми фасадами, столешницей из кварцита, черным фартуком, зеркальным фартуком, техникой под мебельный фасад, полом из ламината, островом, серым полом и белой столешницей
Пример оригинального дизайна: кухня-гостиная среднего размера: освещение в стиле лофт с монолитной мойкой, серыми фасадами, столешницей из кварцита, черным фартуком, зеркальным фартуком, техникой под мебельный фасад, полом из ламината, островом, серым полом и белой столешницей
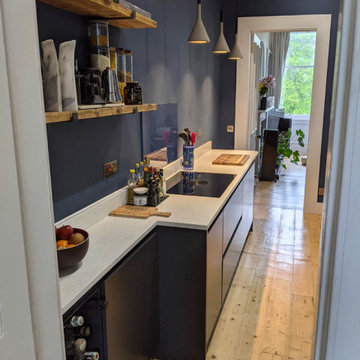
Description: Client was looking for a statement kitchen that would tie with their Edinburgh flat but not look fussy as the kitchen is a walk through to other rooms. The Porter Matt handless is ideal for this and mixing it with the distressed oak shelving to match the floor adds a rustic, warm feel to what can sometimes be a cold style.
Cost £20k including all trades and converting a mezzanine level in a storage cupboard.
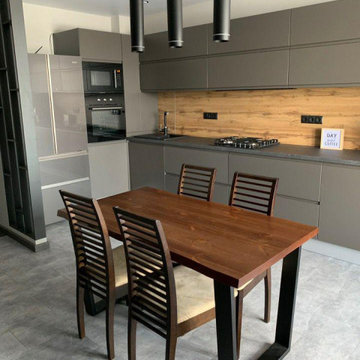
Большинство людей думают, что типичная квартира-студия — это одна большая комната, без ярко выраженного стиля, комбинации и системности. Иногда это так и есть.
Чтобы избежать таких явных ошибок, нужно соблюдать некоторые правила. Их нужно применять, чтобы ваша студия была уютной, комфортной и, конечно, стильной.
Совет 1 - Определитесь с полом.
Думаете это неважно? Отнюдь! Потому что пол в студии будет одинаковые во всем помещении. Поэтому продумайте, что будет уместнее ламинат, ковролин или может быть на кухне вы хотите сделать зону для плитки.
Совет 2 – Кровать или диван?
Большинство студий обустраивают с диванами, дабы сэкономить место. Но кровать смотрится гораздо уютнее, атмосфернее и спать на ней будет удобнее. Нужно лишь сделать отдельную спальную зону, чтобы кровать смотрелась уместно.
Совет 3 - Барная стойка.
Это идеальное и современное решение, чтобы сделать зонирование пространства. Кроме того, её можно использовать как место для трапезы, и смотрится она уместно в любом интерьерном стиле.
Совет 4 - подбор материалов и цветов.
Это немаловажно. Так как студия чаще всего небольших размеров, лучше сделать упор на светлых тонах, чтобы визуально расширить пространство. А отдельные акценты можно выделить яркими деталями или предметами интерьера.
Если вам понравились эти решения для кухни, и вы хотите сделать гарнитур по индивидуальному проекту, мы готовы вам помочь. Свяжитесь с нами в удобное для вас время, обсудим ваш проект. WhatsApp +7 915 377-13-38
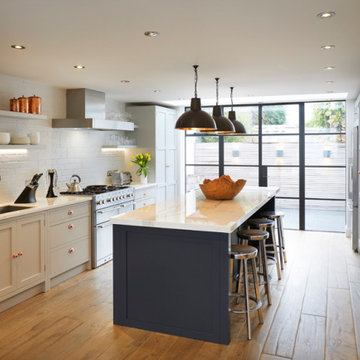
• Location/town: Wandsworth
• Range used: RMK
• Worktop used & supplier: Neolith Estatuario
• Appliances used: Mercury, Fisher & Paykel, Liebherr, Kohler
• Any additional info (tiles/storage/special request etc)
• Project Price ( for Houzz only): £30k excl appliances
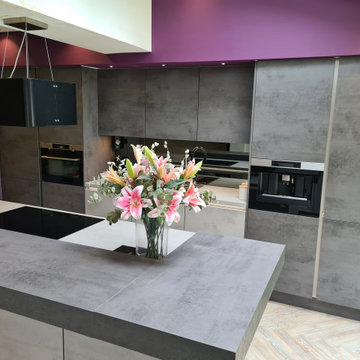
Beautiful kitchen diner in grey and slate concrete doors with pendant extractor, smokey mirror splashback, integrated coffee machine, Quooker boiling tap, hidden flip sockets in the island and a gorgeous and very functional raised corner seating area.
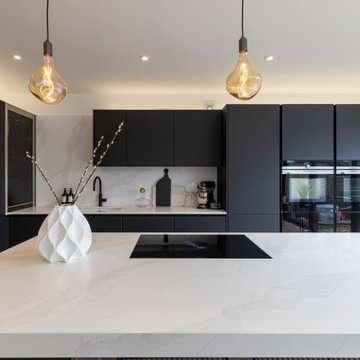
The client wanted an open fun family space, but with a chic contemporary modern feel.
Источник вдохновения для домашнего уюта: большая угловая, серо-белая кухня: освещение в современном стиле с обеденным столом, одинарной мойкой, плоскими фасадами, серыми фасадами, столешницей из кварцита, белым фартуком, черной техникой, светлым паркетным полом, островом, разноцветным полом, белой столешницей и многоуровневым потолком
Источник вдохновения для домашнего уюта: большая угловая, серо-белая кухня: освещение в современном стиле с обеденным столом, одинарной мойкой, плоскими фасадами, серыми фасадами, столешницей из кварцита, белым фартуком, черной техникой, светлым паркетным полом, островом, разноцветным полом, белой столешницей и многоуровневым потолком
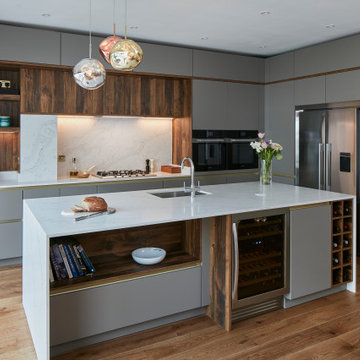
This kitchen in Putney was designed to maximise storage and make use of the high ceilings. The result is this stunning grey and dark oak kitchen with brass accents.
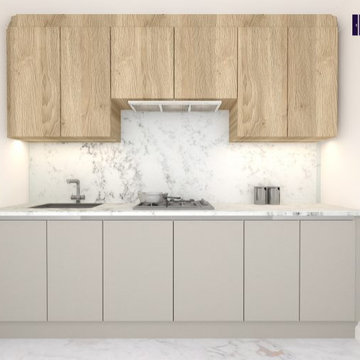
Remodel your kitchen the Inspired way. If a minimalist kitchen is your thing, then take home this stylish I-shaped matt & wooden handleless kitchen design. The grey kitchen comes with bespoke shelves, cabinets, and convenient storage options with a granite worktop in aluminium, Grey Beige & Gladstone Oak finish.
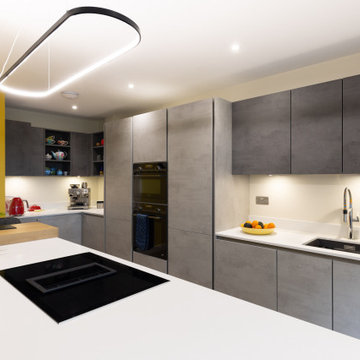
Amazing Kitchen transformation ! Mixture of light and dark grey concrete doors with very inviting laminate Breakfast bar.
На фото: угловая кухня среднего размера: освещение в стиле модернизм с обеденным столом, врезной мойкой, плоскими фасадами, серыми фасадами, столешницей из кварцита, черной техникой, паркетным полом среднего тона, островом, белой столешницей и любым потолком
На фото: угловая кухня среднего размера: освещение в стиле модернизм с обеденным столом, врезной мойкой, плоскими фасадами, серыми фасадами, столешницей из кварцита, черной техникой, паркетным полом среднего тона, островом, белой столешницей и любым потолком
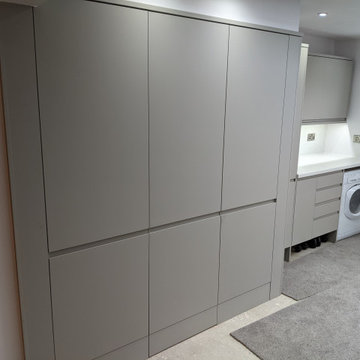
Стильный дизайн: прямая, серо-белая кухня-гостиная среднего размера: освещение в стиле модернизм с с полувстраиваемой мойкой (с передним бортиком), плоскими фасадами, серыми фасадами, столешницей из ламината, белым фартуком, фартуком из стекла, белой техникой, ковровым покрытием, серым полом и белой столешницей без острова - последний тренд
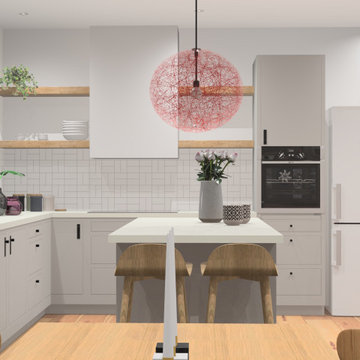
Effortless style in the form of a 1909 inline kitchen, matt finish and quartz worktop
Стильный дизайн: угловая, серо-белая кухня среднего размера: освещение в стиле ретро с обеденным столом, накладной мойкой, фасадами в стиле шейкер, серыми фасадами, столешницей из кварцита, белым фартуком, фартуком из керамической плитки, полом из винила, островом, разноцветным полом, белой столешницей и потолком с обоями - последний тренд
Стильный дизайн: угловая, серо-белая кухня среднего размера: освещение в стиле ретро с обеденным столом, накладной мойкой, фасадами в стиле шейкер, серыми фасадами, столешницей из кварцита, белым фартуком, фартуком из керамической плитки, полом из винила, островом, разноцветным полом, белой столешницей и потолком с обоями - последний тренд
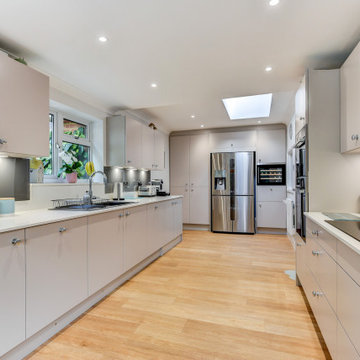
Light British Kitchen in Horsham, West Sussex
Designer George has made the most of a newly created kitchen and dining space in this Horsham property, with a light and bright kitchen theme, fitted with high-end amenities.
The design and installation work for this project has been organised in harmony with building work, shaping the space for the wonderful kitchen and dining area it now houses. The building work sought to increase the natural light into the area of this property, with the Cashmere coloured kitchen a perfect addition to maintain light throughout the area. The layout of the kitchen has been designed to make the room feel spacious, utilising a galley style with plenty of space in-between runs, plus a full-height bank of units bearing appliances and further storage towards the rear.
Kitchen Furniture
To match the feel of the space, furniture with subtle impact has been used. Cabinetry and units for this project are from British supplier Trend Interiors’ ‘Slab’ collection, which with a Cashmere painted finish, provides the minimalist texture perfectly suited for this project.
The placement of the furniture has been designed with the convenience of the client in mind. A run of units is dedicated to cooking, with appliances and plentiful pan storage close to each other for functional ease. A second run contains cleaning facilities and general storage in addition to a custom laundry area integrated behind view. A large bank of units at the end of the kitchen is home to more appliances and extra storage.
Kitchen Appliances
To add important function to the space, a high specification of appliances have been included.
Neff cooking appliances offer extreme durability, with the models opted for including additional features like pyrolytic cleaning and flexInduction. This client’s own American style fridge freezer is situated next to a CDA wine cabinet, which provides precise temperature control for up to twenty-four wine bottles and is seamlessly built-into furniture.
A Quooker boiling tap replaces a conventional kettle in this kitchen, with cold, hot, and one-hundred degree boiling water available from the single chrome faucet.
Kitchen Accessories
Caesarstone quartz work surfaces are used throughout the kitchen, chosen in the neutral Ocean Foam finish, which bring incredible durability and a gleaming sparkle to the space. Splashbacks have also been opted for beneath wall units, with mid-grey coloured glass used on one side and a tile effect motif used on the other. Both adding ambience as well as easy cleaning properties.
Durability is also a huge strength of the Blanco Silgranite sink, composed of granite and highly resistant to scratches, this has been selected in a mid-grey colour, which nicely fits in with the surroundings in this kitchen. Undercabinet spot-lighting features for a ambience as well as increased visibility when using the kitchen.
Our Kitchen Design & Installation Service
This project is another fantastic design that perfectly achieves the initial brief with a clear theme, high-specification of appliances, plus individual inclusions that make this kitchen unique to the clients. With a design tailored to the client as well as durable features, this project is a great example of a design that will stand the test of time.
Like all our projects, this kitchen started with a free design & quote. If you have a similar project in mind, consult our expert design team to see how we can help with your renovation plans.
For a free design & quote, either simply designed & supplied or using our full installation option, click book an appointment.
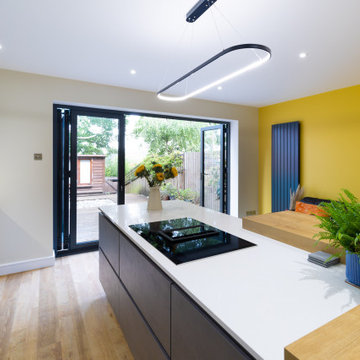
Amazing Kitchen transformation ! Mixture of light and dark grey concrete doors with very inviting laminate Breakfast bar.
На фото: угловая кухня среднего размера: освещение в стиле модернизм с обеденным столом, врезной мойкой, плоскими фасадами, серыми фасадами, столешницей из кварцита, черной техникой, паркетным полом среднего тона, островом, белой столешницей и любым потолком
На фото: угловая кухня среднего размера: освещение в стиле модернизм с обеденным столом, врезной мойкой, плоскими фасадами, серыми фасадами, столешницей из кварцита, черной техникой, паркетным полом среднего тона, островом, белой столешницей и любым потолком
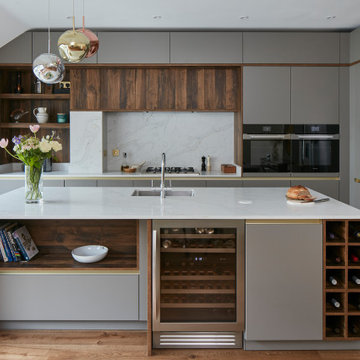
This kitchen in Putney was designed to maximise storage and make use of the high ceilings. The result is this stunning grey and dark oak kitchen with brass accents.
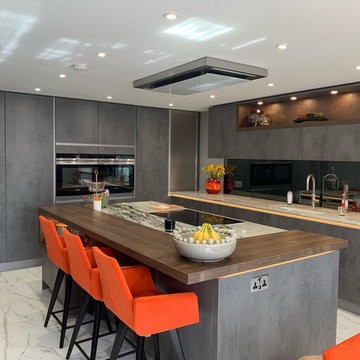
Modern kitchen- German manufacturer
Пример оригинального дизайна: угловая кухня среднего размера: освещение в стиле модернизм с обеденным столом, одинарной мойкой, плоскими фасадами, серыми фасадами, столешницей из кварцита, серым фартуком, фартуком из стекла, черной техникой, полом из керамогранита, островом, белым полом и разноцветной столешницей
Пример оригинального дизайна: угловая кухня среднего размера: освещение в стиле модернизм с обеденным столом, одинарной мойкой, плоскими фасадами, серыми фасадами, столешницей из кварцита, серым фартуком, фартуком из стекла, черной техникой, полом из керамогранита, островом, белым полом и разноцветной столешницей
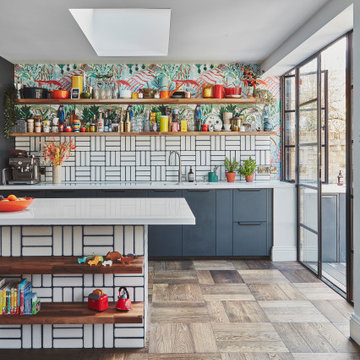
На фото: большая кухня: освещение в современном стиле с обеденным столом, монолитной мойкой, плоскими фасадами, серыми фасадами, столешницей из акрилового камня, белым фартуком, фартуком из керамической плитки, техникой из нержавеющей стали, паркетным полом среднего тона, островом и белой столешницей с
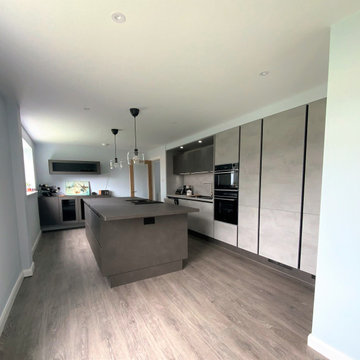
Kitchen Island with Hob and built in mechanical vent, venting through floor. Glass Pendants
Свежая идея для дизайна: отдельная кухня среднего размера: освещение в стиле модернизм с накладной мойкой, плоскими фасадами, серыми фасадами, столешницей из акрилового камня, серым фартуком, паркетным полом среднего тона, островом и серой столешницей - отличное фото интерьера
Свежая идея для дизайна: отдельная кухня среднего размера: освещение в стиле модернизм с накладной мойкой, плоскими фасадами, серыми фасадами, столешницей из акрилового камня, серым фартуком, паркетным полом среднего тона, островом и серой столешницей - отличное фото интерьера
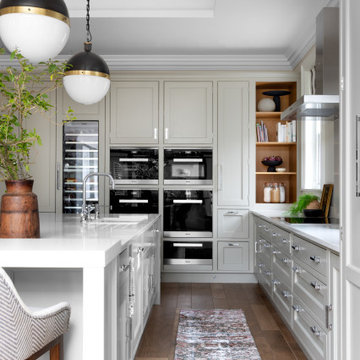
На фото: большая угловая кухня-гостиная: освещение в стиле неоклассика (современная классика) с фасадами в стиле шейкер, серыми фасадами, столешницей из кварцевого агломерата, белым фартуком, фартуком из кварцевого агломерата, техникой из нержавеющей стали, полом из керамогранита, островом, коричневым полом, белой столешницей и кессонным потолком
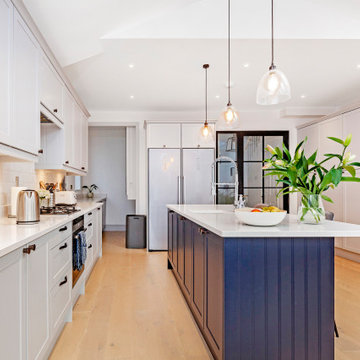
Beautiful Kitchen/dining Rear extension with crittall doors and hidden utility room.
Идея дизайна: большая кухня-гостиная: освещение в стиле модернизм с накладной мойкой, серыми фасадами, полом из ламината, островом, коричневым полом и белой столешницей
Идея дизайна: большая кухня-гостиная: освещение в стиле модернизм с накладной мойкой, серыми фасадами, полом из ламината, островом, коричневым полом и белой столешницей
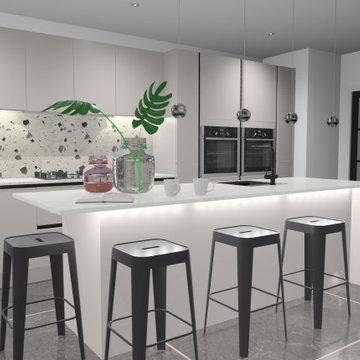
Simon and Angharad were keen to max their Victorian terrace side return to create a modern minimal kitchen living space experience. sympathetically contrasting with their Victorian terrace/ A key factor of the new space was for it to feel connected to the rest of the home.
Кухня: освещение с серыми фасадами – фото дизайна интерьера
11