Кухня: освещение с с полувстраиваемой мойкой (с передним бортиком) – фото дизайна интерьера
Сортировать:
Бюджет
Сортировать:Популярное за сегодня
201 - 220 из 755 фото
1 из 3
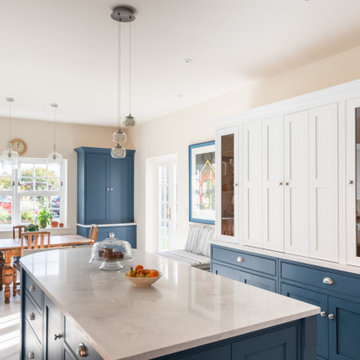
A fantastic space that oozes a zen appeal and becomes the most favoured room in the home with a galley-style layout and an island sitting centrally. The space was big enough to incorporate a bespoke bench seat to add to the seating arrangements and we hand-painted the cabinets in a two-tone combination of Wevet and Stiffkey Blue both by Farrow & Ball.
Our client wanted to create a calming and peaceful retreat and opted for a Classic In-Frame Shaker style to just do that.
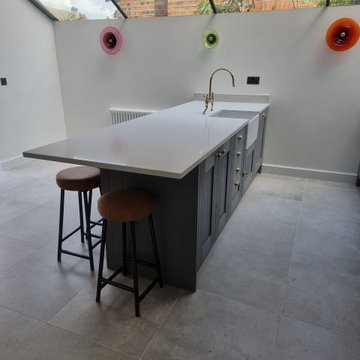
Custom made kitchen. shaker style in Grey
На фото: параллельная кухня-гостиная среднего размера: освещение в классическом стиле с с полувстраиваемой мойкой (с передним бортиком), фасадами в стиле шейкер, белыми фасадами, столешницей из кварцита, белым фартуком, техникой под мебельный фасад, полом из керамогранита, полуостровом, серым полом и белой столешницей
На фото: параллельная кухня-гостиная среднего размера: освещение в классическом стиле с с полувстраиваемой мойкой (с передним бортиком), фасадами в стиле шейкер, белыми фасадами, столешницей из кварцита, белым фартуком, техникой под мебельный фасад, полом из керамогранита, полуостровом, серым полом и белой столешницей
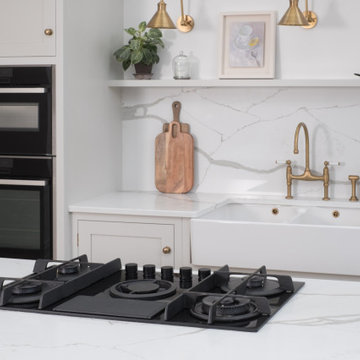
Beautiful In-frame Shaker kitchen in a fabulous triple vaulted extension. Main cabinets are painted in Little Green Paint Company Slaked Lime Dark contrasting with LGPC Invisible Green on the enormous island. A vented gas hob from Elica gives the perfect cooking of gas but with the extractor built into it to avoid an ugly ceiling hood. Touches of brass in the lighting and on the Corston handles add real warmth to the room.
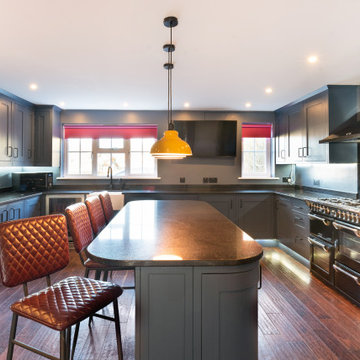
The brief for this kitchen design was contemporary and quirky. The client was keen to inject lots of colour into the design as well as industrial accents. The final design features a dark and rich contemporary paint palette which allowed the funky accessories such as the pendant lights and blinds to really pop.
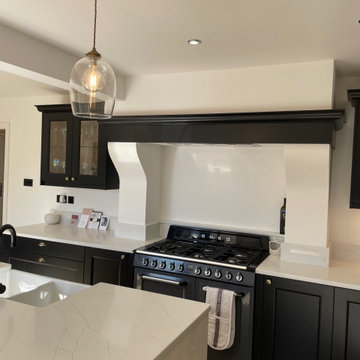
Идея дизайна: угловая кухня среднего размера: освещение в классическом стиле с обеденным столом, с полувстраиваемой мойкой (с передним бортиком), фасадами в стиле шейкер, черными фасадами, столешницей из кварцита, цветной техникой, паркетным полом среднего тона, островом, серым полом и белой столешницей
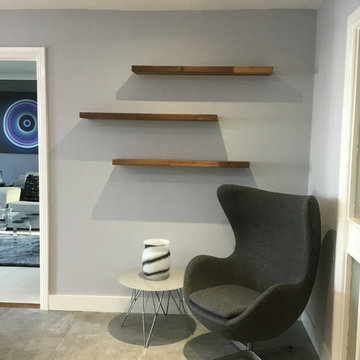
Shaun Davies
Источник вдохновения для домашнего уюта: большая отдельная, параллельная, серо-белая кухня: освещение в современном стиле с с полувстраиваемой мойкой (с передним бортиком), плоскими фасадами, белыми фасадами, столешницей из кварцита, фартуком из стекла, черной техникой, полом из керамогранита, островом, белым фартуком, серым полом и белой столешницей
Источник вдохновения для домашнего уюта: большая отдельная, параллельная, серо-белая кухня: освещение в современном стиле с с полувстраиваемой мойкой (с передним бортиком), плоскими фасадами, белыми фасадами, столешницей из кварцита, фартуком из стекла, черной техникой, полом из керамогранита, островом, белым фартуком, серым полом и белой столешницей
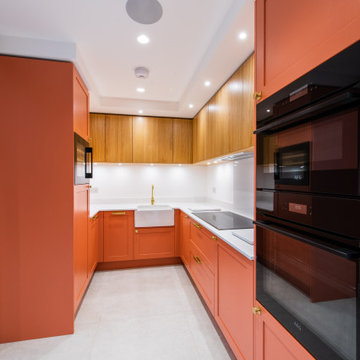
На фото: п-образная кухня среднего размера: освещение в современном стиле с обеденным столом, с полувстраиваемой мойкой (с передним бортиком), фасадами в стиле шейкер, розовыми фасадами, столешницей из кварцита, белым фартуком, черной техникой, полом из керамогранита, серым полом, белой столешницей и многоуровневым потолком
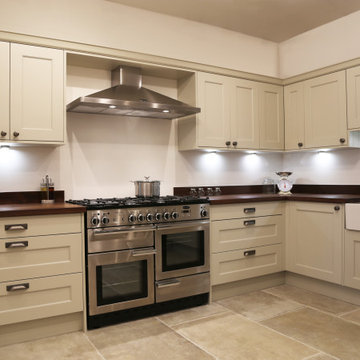
This traditional door with beaded centre panel suits a modern setting. The subtle natural colour of Mussel is complemented with the Walnut worktop and is also used in the internals of the cabinets, creating a warmth to this bright contemporary space. The use of a simple linear cornice gives the traditional space a timeless design.
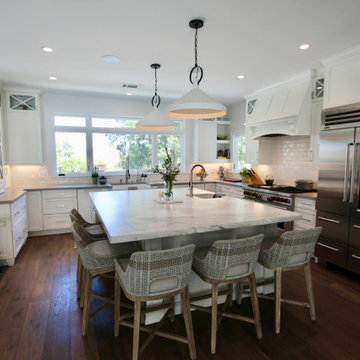
Beautiful and bright open concept new construction estate overlooking the east bay hills and vineyard in the San Francisco Bay area. Plenty of room for two chefs to work simultaneously in their own "zones". Refrigerator/microwave zone and pantry/snack zones are both perched on the edges to avoid and traffic jams in the chef zones. (Photo credit; Kitchens of Diablo)
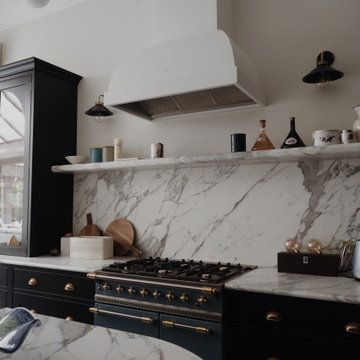
Стильный дизайн: параллельная кухня среднего размера: освещение в стиле неоклассика (современная классика) с обеденным столом, с полувстраиваемой мойкой (с передним бортиком), фасадами в стиле шейкер, черными фасадами, мраморной столешницей, белым фартуком, фартуком из мрамора, черной техникой, полом из керамогранита, островом, синим полом, белой столешницей и сводчатым потолком - последний тренд
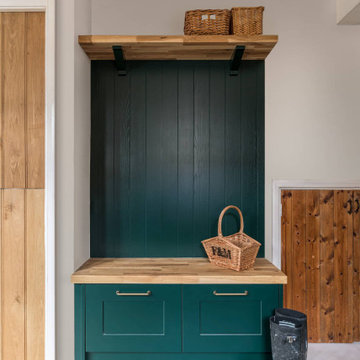
Our client envisioned an inviting, open plan area that effortlessly blends the beauty of contemporary design with the charm of a country-style kitchen. They wanted a central hub, a sociable cooking and seating area, where the whole family could gather, share stories, and create lasting memories.
For this exceptional project, we utilised the finest craftsmanship and chose Masterclass furniture in Hunter Green and Farringdon Grey. The combination brings a harmonious blend of sophistication and rustic allure to the kitchen space.
To complement the furniture and enhance its elegance, we selected solid oak worktops, with the oak’s warm tones and natural grains offering a classic aesthetic while providing durability and functionality for everyday use.
We installed top-of-the-line Neff appliances to ensure that cooking and meal preparations are an absolute joy. The seamless integration of modern technology enhances the efficiency of the kitchen, making it a pleasure to work in.
Our client's happiness is the ultimate measure of our success. We are thrilled to share that our efforts have left our client beaming with satisfaction. After completing the kitchen project, we were honoured to be trusted with another project, installing a utility/boot room for the client.
In the client's own words:
"After 18 months, I now have the most fabulous kitchen/dining/family space and a utility/boot room. It was a long journey as I was having an extension built and some internal walls removed, and I chose to have the fitting done in two stages, wanting the same fitters for both jobs. But it's been worth the wait. Catherine's design skills helped me visualise from the architect's plans what each space would look like, making the best use of storage space and worktops. The kitchen fitters had an incredible eye for detail, and everything was finished to a very high standard. Was it an easy journey? To be honest, no, as we were working through Brexit and Covid, but The Kitchen Store worked well with my builders and always communicated with me in a timely fashion regarding any delays. The Kitchen Store also came on site to check progress and the quality of finish. I love my new space and am excited to be hosting a big family Christmas this year."
We are immensely proud to have been part of this wonderful journey, and we look forward to crafting more extraordinary spaces for our valued clients. If you're ready to make your kitchen dreams a reality, contact our friendly team today.
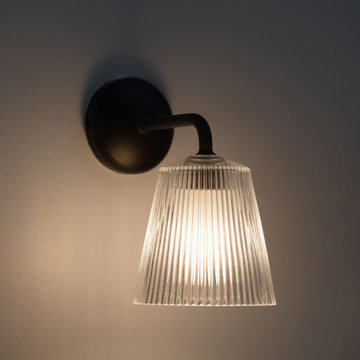
Стильный дизайн: п-образная кухня среднего размера: освещение в современном стиле с обеденным столом, с полувстраиваемой мойкой (с передним бортиком), фасадами в стиле шейкер, столешницей из кварцита, разноцветным фартуком, фартуком из кварцевого агломерата, черной техникой, светлым паркетным полом, полуостровом, разноцветной столешницей и сводчатым потолком - последний тренд
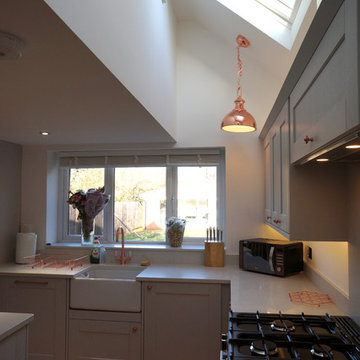
Remodel by Building Tectonics
Источник вдохновения для домашнего уюта: большая п-образная, серо-белая кухня-гостиная: освещение в стиле модернизм с с полувстраиваемой мойкой (с передним бортиком), фасадами в стиле шейкер, серыми фасадами, серым фартуком, техникой из нержавеющей стали, светлым паркетным полом, островом, коричневым полом и белой столешницей
Источник вдохновения для домашнего уюта: большая п-образная, серо-белая кухня-гостиная: освещение в стиле модернизм с с полувстраиваемой мойкой (с передним бортиком), фасадами в стиле шейкер, серыми фасадами, серым фартуком, техникой из нержавеющей стали, светлым паркетным полом, островом, коричневым полом и белой столешницей
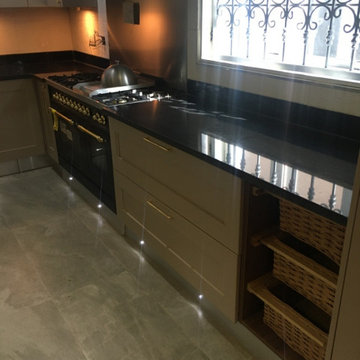
Пример оригинального дизайна: большая отдельная, п-образная кухня: освещение в классическом стиле с с полувстраиваемой мойкой (с передним бортиком), фасадами с утопленной филенкой, бежевыми фасадами, гранитной столешницей, белым фартуком, фартуком из керамогранитной плитки, цветной техникой, полом из терракотовой плитки, островом, серым полом, черной столешницей и многоуровневым потолком
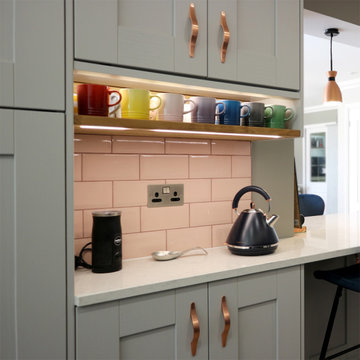
A Stunning Open Plan Kitchen Diner showcasing Navy & Grey cabinetry paired with white quartz worktops & rose gold appointments for a luxurious modern finish.
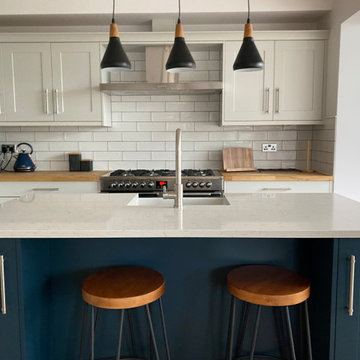
Step into a seamlessly blended kitchen with porcelain shaker cabinetry, a marine blue island, and a mix of traditional oak and contemporary white quartz countertops. Stainless steel accents and appliances contribute to a sleek aesthetic. A stainless steel Rangemaster and luxe wine fridge cater to both aesthetics and practicality. Karndean Baltic Limed Oak flooring ties the space together, extending seamlessly into the adjoining dining room.
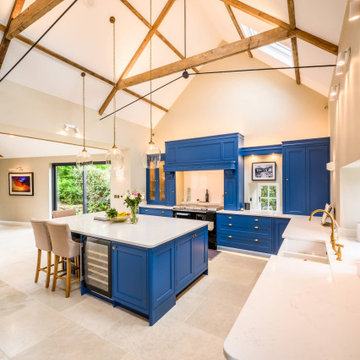
Enjoy the tranquil embrace of Guernsey Farmhouse – where we crafted our latest kitchen project to complement the rustic beauty of the surroundings. Nestled amidst breathtaking landscapes, this kitchen design perfectly combines contemporary sophistication and rural charm.
Featuring the Davonport kitchen in Maryland style, the kitchen features Little Green’s ‘Wood Blue,’ which adds a touch of serenity to our client’s culinary experience.
We meticulously selected the right worktops and appliances to elevate both form and functionality. The worktops complement the overall design, while the high-quality Neff appliances ensure home cooks can do so with precision and finesse.
At Luxioso, we believe in making our clients’ dreams reality; our dedicated team listened to the client’s requirements to create a space that exceeds expectations.
A focal point is the kitchen’s goblet-shaped pendant lighting, which illuminate the space and add a touch of sophistication.
Ingeniously designed, this kitchen project features a hidden sink and a charming coffee nook. The concealed sink allows for a clean and uncluttered appearance, while the coffee nook entices everyone who enters with its gorgeous teacups and teapots overhead. Adorned with clear glass doors, this cosy corner provides a spot to enjoy a warm cup of coffee at the start of the day.
The total project cost for this remarkable kitchen design in Guernsey Farmhouse amounted to £66,000. This all-inclusive figure covers a pantry that maximises storage space, impeccably crafted worktops, and top-of-the-line appliances, including the coveted Quooker tap. With Luxioso, every pound spent ensures a lifetime of kitchen elegance and functionality.
Have you fallen in love with this Guernsey Farmhouse kitchen design? View more kitchen designs or download our kitchen brochure to find inspiration for your next kitchen project.
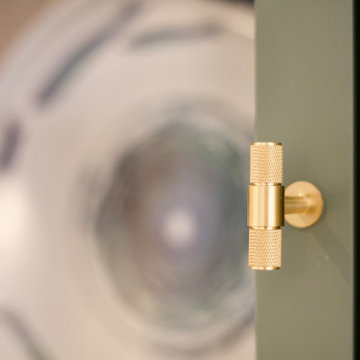
Пример оригинального дизайна: большая кухня: освещение в стиле модернизм с с полувстраиваемой мойкой (с передним бортиком)
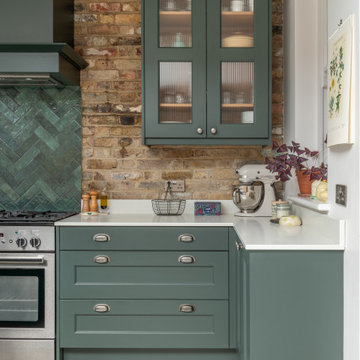
Идея дизайна: угловая кухня среднего размера: освещение в современном стиле с обеденным столом, с полувстраиваемой мойкой (с передним бортиком), фасадами в стиле шейкер, зелеными фасадами, столешницей из кварцита, зеленым фартуком, фартуком из керамической плитки, техникой из нержавеющей стали, полом из керамогранита, островом, бежевым полом и белой столешницей
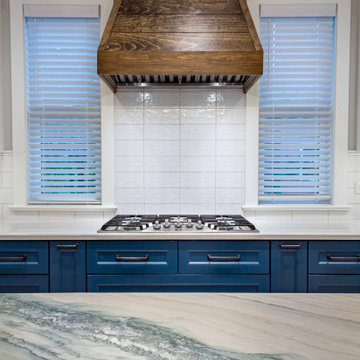
Источник вдохновения для домашнего уюта: большая угловая кухня в белых тонах с отделкой деревом: освещение в стиле кантри с обеденным столом, с полувстраиваемой мойкой (с передним бортиком), фасадами в стиле шейкер, бирюзовыми фасадами, мраморной столешницей, белым фартуком, фартуком из керамогранитной плитки, техникой из нержавеющей стали, светлым паркетным полом, островом, коричневым полом, разноцветной столешницей и потолком с обоями
Кухня: освещение с с полувстраиваемой мойкой (с передним бортиком) – фото дизайна интерьера
11