Кухня: освещение с любым потолком – фото дизайна интерьера
Сортировать:
Бюджет
Сортировать:Популярное за сегодня
161 - 180 из 2 425 фото
1 из 3
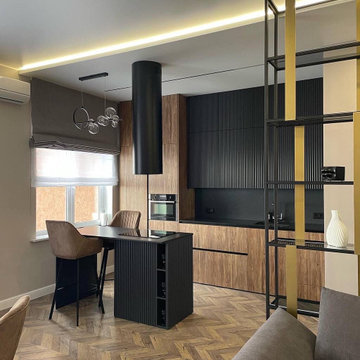
Брутальное и стильное сочетание фасадов из TSS плиты Cleaf итальянского производства и МДФ фасадов с вертикальной фрезеровкой в чёрной матовой эмали. Небольшая кухня и ТВ зона, в которой продуманно всё для удобного пользования и приятного времяпрепровождения.
Mossman — это не только о кухнях, но и любая другая корпусная мебель для идеального дизайна вашего дома и офиса.
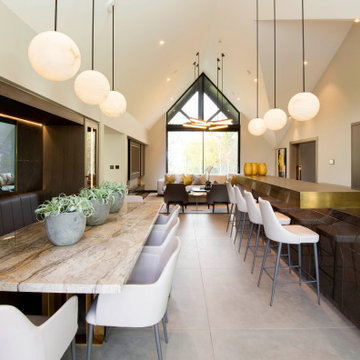
The brass breakfast bar to the formal kitchen area with informal dining and mirror TV wall. Through to the informal day living space and high apex ceilings with alabaster lighting.
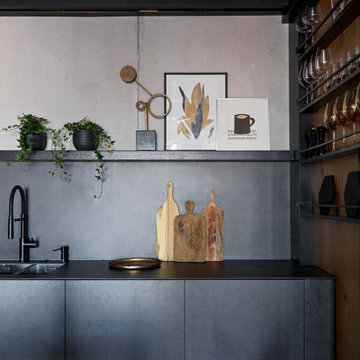
На фото: угловая кухня-гостиная среднего размера: освещение в стиле лофт с двойной мойкой, плоскими фасадами, черными фасадами, столешницей из кварцевого агломерата, черным фартуком, фартуком из кварцевого агломерата, техникой под мебельный фасад, паркетным полом среднего тона, островом, коричневым полом, черной столешницей и балками на потолке с
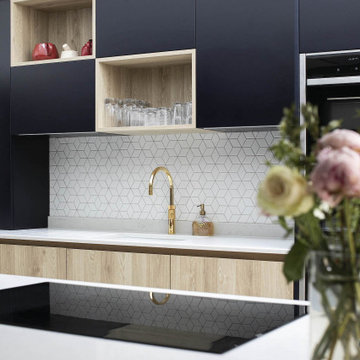
For our latest project – a navy blue and oak kitchen - artistry meets practicality to ensure a contemporary space which offers true ‘wow factor’. Embracing the timeless appeal of Matt lacquer RAL 5004 Black Blue, seamlessly paired with the warmth of Syncroface Oak, this kitchen design features a Marbled White Quartz worktop.
To bring balance to the space, we combined open and closed shelving, striking a perfect equilibrium between accessible display and discreet storage. The art of wine appreciation finds its ideal abode with bottle storage nestled thoughtfully beneath the cosy coffee nook. The cross-reeded glass cabinet door crowning the coffee nook shelf is a nod to classic elegance and modern style.
Functionality and convenience merge seamlessly with the inclusion of the innovative Quooker tap, providing instant boiling water, when required. As our clients prepare their meals, the geometric backsplash adds a delightful visual accent.
We cleverly incorporate a hidden sink for a clutter-free countertop, maintaining the kitchen's seamless aesthetic while ensuring the workspace stays neat and organised. The addition of wooden cabinet door handles further enhances the natural charm of this contemporary kitchen, creating a tactile and inviting environment for every cooking adventure.
This latest project is a testament to our dedication to creating kitchens that lie at the intersection of form and function. Feeling inspired by our latest kitchen design? Discover more on our projects page.
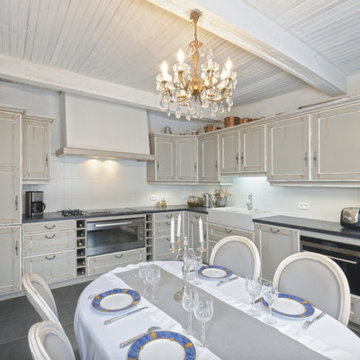
Стильный дизайн: большая угловая кухня: освещение в классическом стиле с обеденным столом, с полувстраиваемой мойкой (с передним бортиком), фасадами с утопленной филенкой, серыми фасадами, столешницей из кварцевого агломерата, белым фартуком, фартуком из керамической плитки, техникой из нержавеющей стали, полом из керамической плитки, черным полом, черной столешницей и балками на потолке без острова - последний тренд
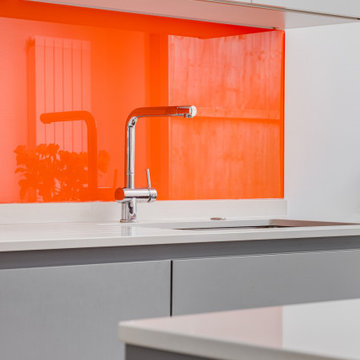
A grey and white handleless kitchen in a London side return extension. The kitchen includes an island with a white Caeserstone quartz worktop,
Источник вдохновения для домашнего уюта: большая серо-белая кухня: освещение в современном стиле с обеденным столом, накладной мойкой, серыми фасадами, столешницей из кварцита, оранжевым фартуком, фартуком из стекла, цветной техникой, светлым паркетным полом, коричневым полом, белой столешницей и сводчатым потолком
Источник вдохновения для домашнего уюта: большая серо-белая кухня: освещение в современном стиле с обеденным столом, накладной мойкой, серыми фасадами, столешницей из кварцита, оранжевым фартуком, фартуком из стекла, цветной техникой, светлым паркетным полом, коричневым полом, белой столешницей и сводчатым потолком
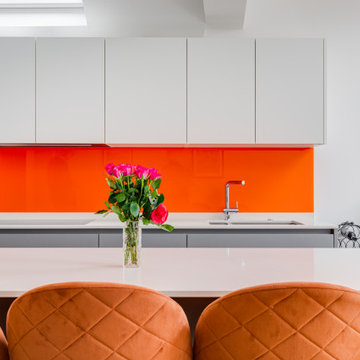
A grey and white handleless kitchen in a London side return extension. The kitchen includes an island with a white Caeserstone quartz worktop,
Источник вдохновения для домашнего уюта: большая серо-белая кухня: освещение в современном стиле с обеденным столом, серыми фасадами, столешницей из кварцита, оранжевым фартуком, фартуком из стекла, цветной техникой, островом, белой столешницей, накладной мойкой, светлым паркетным полом, коричневым полом и сводчатым потолком
Источник вдохновения для домашнего уюта: большая серо-белая кухня: освещение в современном стиле с обеденным столом, серыми фасадами, столешницей из кварцита, оранжевым фартуком, фартуком из стекла, цветной техникой, островом, белой столешницей, накладной мойкой, светлым паркетным полом, коричневым полом и сводчатым потолком
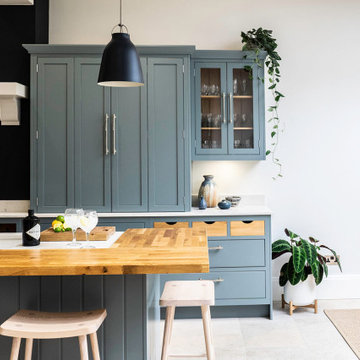
I designed this kitchen during my time at Harvey Jones. The client knew she wanted to feature colour but was concerned due to the narrowness of the room. By opting for natural limestone flooring and bright white walls to contrast, we were able to bring in beautiful blues and still maintain an airy, open feeling.
I later designed (and Handley Bespoke built), the centre blue bookcase to complement the chosen kitchen cabinetry, featuring a hidden door leading into a cosy drinks snug. This is a great example of how bespoke builds can be made to fit in with your existing cabinetry.
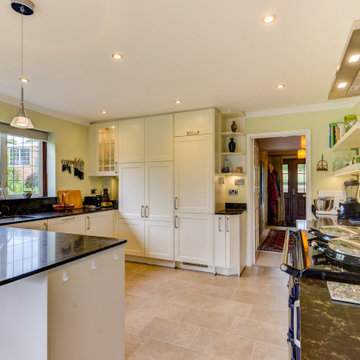
Country Nobilia Kitchen in Rusper, West Sussex.
This recent project epitomises a true country-style kitchen. Designed by George from our Horsham showroom, this traditional Rusper cottage has been transformed into a space befitting of the property with time-honoured kitchen features to match.
With every kitchen we design we make functional living a cornerstone, and this project is no different. With a clear cottage-style kitchen theme in mind, this kitchen has been reimagined with a flowing and contemporary design to give plenty of storage and floorspace. To maintain this theme, the full use of furniture options have been opted for, with feature shelving, glass fronted unit and chamfered corners helping to keep a traditional and airy kitchen space.
Kitchen Furniture
In line with the design brief, the quintessential cottage-style range Chalet has been elected for. Chalet is a premium range from supplier Nobilia, a German kitchen furniture specialist that offers a unique and contemporary take on the country style kitchen. The colour option Matt Ivory has been chosen, contributing to the overall theme, working in harmony with worktop and flooring choices.
The previous layout of this kitchen included an island, which the client was keen to not replicate. Instead, designer George has utilised a U-shape layout with a run of full-height units and peninsula island space, with room for casual dining. A separate run houses the main feature of this kitchen, the client’s AGA cooker, with increased depth units wrapping neatly around the corner wall. Chamfered Z-units have been used to soften the harshness of corners, whilst remaining a usable and easy-access storage space.
Kitchen Appliances
Undoubtably the most impressive appliance is the classic AGA cooker. A staple and historic kitchen inclusion that brings unparalleled character to a kitchen like this. Fixed above the AGA is a Neff N30 pyramid extractor hood has been included to efficiently recirculate clean air into the kitchen. To make this kitchen a functional, present day space designer George has specified a number of German Neff appliances, integrating N50 model fridge and dishwasher behind Ivory kitchen furniture.
Another key determinant of this kitchen was open space. The client wanted un-restricted access to storage, whether in the form of refrigerated foods stored in the full-height Neff fridge or the adjacent double-door pantry. This fridge model incorporates FreshSafe and SuperCooling technology, helping to keep foods at optimum temperature to increase the lifespan of your food.
Kitchen Accessories
With our design service we get to the bottom of a client’s needs in the kitchen, tailoring our design to the way the want to use the kitchen itself. This client wanted a space to clean and wash vegetables before use, so George has included a simple cold feed tap with a rounded undermounted basin – giving room to prep vegetables without filling up the main sink. German Blanco taps have been used for both sinks, with a generously sized Blanco sink used for the main sink. Whilst undertaking the installation, flooring from Karndean flooring has been fitted throughout the kitchen and living space, using the neutral Natural Oak option from the Da Vinci collection.
Perfectly complementing Ivory furniture and the Karndean flooring is the dark quartz worktops, adding richness to the kitchen as well as a durability. Manufacturer Caesarstone has supplied these, which are the Woodlands option from the contemporary Supernatural collection. The delicately veined worktops are used throughout the space, including on the windowsill, and have even been carefully fabricated around the chamfered corner Z-units. Our qualified electricians have also installed spotlighting throughout the space as well as installing the client’s own feature pendants above the peninsula island.
Kitchen Features
A specified double door pantry was a key inclusion for this client, keeping the ‘all in one space’ storage theme in mind throughout the design. This pantry boasts seven levels of storage with our electricians also fitting spotlights inside the pantry cabinetry and the adjacent glass fronted unit. In keeping shelving has been incorporated above the long run of units and next to the door as a space to store kitchen essentials and decorative objects, feature LED strip lighting installed to the underside to increase visibility.
Z-unit storage is a unique inclusion to this kitchen featuring next to the door and opposite the peninsula island. Each unit boasts two pull-out trays which the client has used as a neat drink storage.
Our Kitchen Design & Kitchen Fitting Service
As with many of our kitchen projects, this client has opted for a drastic redesign of the space opting to incorporate new flooring and lighting as part of the project. Our fitters have replastered the ceiling and re-coved edges and corners to ensure every aspect of the room is perfect for the customer. In terms of design, George has created a space that works in harmony with the way the client wants to use the kitchen, with features like dual sinks, all in one place storage and decorative shelving to bring a classic country-style kitchen to this Rusper property.
If you have a kitchen project which needs many trades, or if you simply like the style of this kitchen space then talk to one of our designers about your project.
We offer a free design & quote service, with project management and a complete kitchen fitting for every project.
To book your free design consultation with one of our experienced designers click book an appointment or call a showroom today.
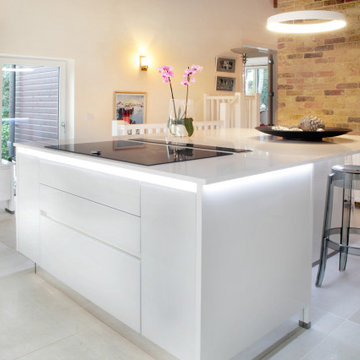
Источник вдохновения для домашнего уюта: большая п-образная кухня-гостиная: освещение в современном стиле с плоскими фасадами, белыми фасадами, столешницей из кварцита, техникой из нержавеющей стали, полом из известняка, островом, белым полом, белой столешницей и балками на потолке
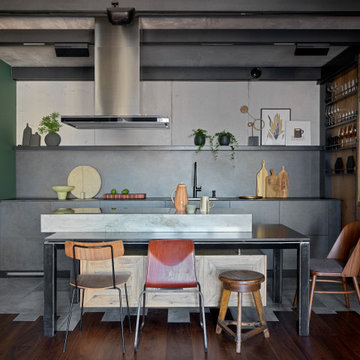
Источник вдохновения для домашнего уюта: угловая кухня-гостиная среднего размера: освещение в стиле лофт с двойной мойкой, плоскими фасадами, черными фасадами, столешницей из кварцевого агломерата, черным фартуком, фартуком из кварцевого агломерата, техникой под мебельный фасад, островом, черной столешницей, балками на потолке, паркетным полом среднего тона и коричневым полом

Kaplan Architects, AIA
Location: Redwood City , CA, USA
The kitchen at one end of the great room has a large island. The custom designed light fixture above the island doubles as a pot rack. The combination cherry wood and stainless steel cabinets are custom made. the floor is walnut 5 inch wide planks.
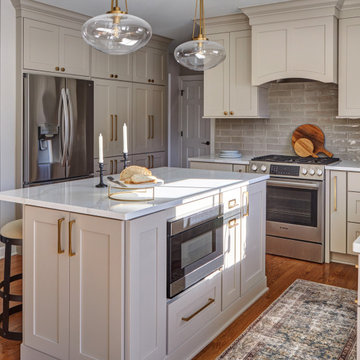
Download our free ebook, Creating the Ideal Kitchen. DOWNLOAD NOW
This family from Wheaton was ready to remodel their kitchen, dining room and powder room. The project didn’t call for any structural or space planning changes but the makeover still had a massive impact on their home. The homeowners wanted to change their dated 1990’s brown speckled granite and light maple kitchen. They liked the welcoming feeling they got from the wood and warm tones in their current kitchen, but this style clashed with their vision of a deVOL type kitchen, a London-based furniture company. Their inspiration came from the country homes of the UK that mix the warmth of traditional detail with clean lines and modern updates.
To create their vision, we started with all new framed cabinets with a modified overlay painted in beautiful, understated colors. Our clients were adamant about “no white cabinets.” Instead we used an oyster color for the perimeter and a custom color match to a specific shade of green chosen by the homeowner. The use of a simple color pallet reduces the visual noise and allows the space to feel open and welcoming. We also painted the trim above the cabinets the same color to make the cabinets look taller. The room trim was painted a bright clean white to match the ceiling.
In true English fashion our clients are not coffee drinkers, but they LOVE tea. We created a tea station for them where they can prepare and serve tea. We added plenty of glass to showcase their tea mugs and adapted the cabinetry below to accommodate storage for their tea items. Function is also key for the English kitchen and the homeowners. They requested a deep farmhouse sink and a cabinet devoted to their heavy mixer because they bake a lot. We then got rid of the stovetop on the island and wall oven and replaced both of them with a range located against the far wall. This gives them plenty of space on the island to roll out dough and prepare any number of baked goods. We then removed the bifold pantry doors and created custom built-ins with plenty of usable storage for all their cooking and baking needs.
The client wanted a big change to the dining room but still wanted to use their own furniture and rug. We installed a toile-like wallpaper on the top half of the room and supported it with white wainscot paneling. We also changed out the light fixture, showing us once again that small changes can have a big impact.
As the final touch, we also re-did the powder room to be in line with the rest of the first floor. We had the new vanity painted in the same oyster color as the kitchen cabinets and then covered the walls in a whimsical patterned wallpaper. Although the homeowners like subtle neutral colors they were willing to go a bit bold in the powder room for something unexpected. For more design inspiration go to: www.kitchenstudio-ge.com
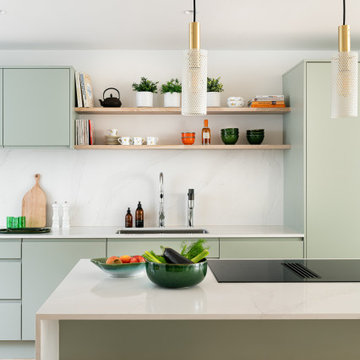
Стильный дизайн: большая параллельная кухня-гостиная: освещение в современном стиле с монолитной мойкой, плоскими фасадами, зелеными фасадами, столешницей из кварцита, белым фартуком, фартуком из кварцевого агломерата, черной техникой, полом из керамической плитки, островом, бежевым полом, белой столешницей и любым потолком - последний тренд
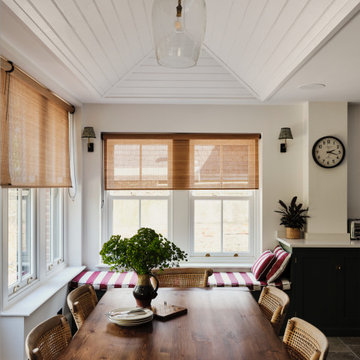
We added tongue and groove cladding to the ceiling, a built in window seat, chik blinds and wall lights to the kitchen diner extension of the Isle of Wight project
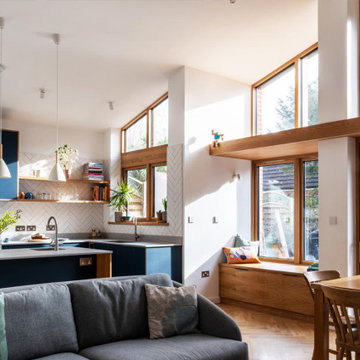
Garden extension with high ceiling heights as part of the whole house refurbishment project. Extensions and a full refurbishment to a semi-detached house in East London.
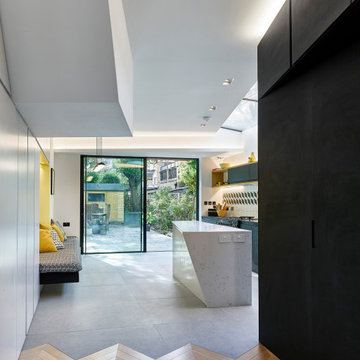
Bespoke made angular kitchen island tapers due to width of kitchen area. built in Bench seating for dining table set within built in storage wall.
Пример оригинального дизайна: угловая кухня среднего размера: освещение в современном стиле с обеденным столом, монолитной мойкой, плоскими фасадами, черными фасадами, столешницей из акрилового камня, разноцветным фартуком, фартуком из керамической плитки, черной техникой, полом из керамогранита, островом, серым полом, белой столешницей и кессонным потолком
Пример оригинального дизайна: угловая кухня среднего размера: освещение в современном стиле с обеденным столом, монолитной мойкой, плоскими фасадами, черными фасадами, столешницей из акрилового камня, разноцветным фартуком, фартуком из керамической плитки, черной техникой, полом из керамогранита, островом, серым полом, белой столешницей и кессонным потолком

Идея дизайна: большая параллельная кухня: освещение в скандинавском стиле с обеденным столом, врезной мойкой, плоскими фасадами, зелеными фасадами, столешницей из кварцита, фартуком цвета металлик, фартуком из металлической плитки, техникой под мебельный фасад, светлым паркетным полом, островом, бежевым полом, белой столешницей и деревянным потолком
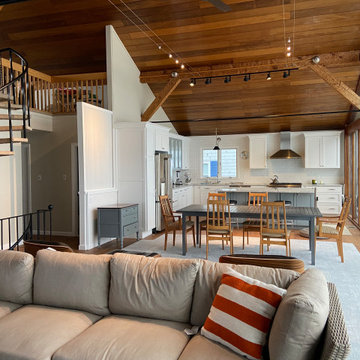
Open concept with contrasting grey island cabinets with white wall cabinets.
Идея дизайна: большая угловая, серо-белая кухня-гостиная со шкафом над холодильником: освещение в морском стиле с врезной мойкой, фасадами в стиле шейкер, белыми фасадами, гранитной столешницей, белым фартуком, фартуком из плитки кабанчик, техникой из нержавеющей стали, светлым паркетным полом, островом, коричневым полом, серой столешницей, балками на потолке, сводчатым потолком и деревянным потолком
Идея дизайна: большая угловая, серо-белая кухня-гостиная со шкафом над холодильником: освещение в морском стиле с врезной мойкой, фасадами в стиле шейкер, белыми фасадами, гранитной столешницей, белым фартуком, фартуком из плитки кабанчик, техникой из нержавеющей стали, светлым паркетным полом, островом, коричневым полом, серой столешницей, балками на потолке, сводчатым потолком и деревянным потолком

Open plan kitchen diner with plywood floor-to-ceiling feature storage wall. Contemporary dark grey kitchen with exposed services.
На фото: большая параллельная кухня у окна: освещение в современном стиле с двойной мойкой, серыми фасадами, деревянной столешницей, паркетным полом среднего тона, островом, коричневым полом, коричневой столешницей, обеденным столом и сводчатым потолком с
На фото: большая параллельная кухня у окна: освещение в современном стиле с двойной мойкой, серыми фасадами, деревянной столешницей, паркетным полом среднего тона, островом, коричневым полом, коричневой столешницей, обеденным столом и сводчатым потолком с
Кухня: освещение с любым потолком – фото дизайна интерьера
9