Кухня: освещение с любым количеством островов – фото дизайна интерьера
Сортировать:
Бюджет
Сортировать:Популярное за сегодня
61 - 80 из 6 856 фото
1 из 3

Beautifully proportioned space boasting with loads of natural light to enable this room to carry a bold deep graphite kitchen. The island offers balance between the dark tall units and the white of the wall and fair grain of the flooring.

Ultramodern German Kitchen in Findon Valley, West Sussex
Our contracts team make the most of a wonderful open plan space with an ultramodern kitchen design & theme.
The Brief
For this kitchen project in Findon Valley a truly unique design was required. With this property recently extensively renovated, a vast ground floor space required a minimalist kitchen theme to suit the style of this client.
A key desirable was a link between the outdoors and the kitchen space, completely level flooring in this room meant that when bi-fold doors were peeled back the kitchen could function as an extension of this sunny garden. Throughout, personal inclusions and elements have been incorporated to suit this client.
Design Elements
To achieve the brief of this project designer Sarah from our contracts team conjured a design that utilised a huge bank of units across the back wall of this space. This provided the client with vast storage and also meant no wall units had to be used at the client’s request.
Further storage, seating and space for appliances is provided across a huge 4.6-meter island.
To suit the open plan style of this project, contemporary German furniture has been used from premium supplier Nobilia. The chosen finish of Slate Grey compliments modern accents used elsewhere in the property, with a dark handleless rail also contributing to the theme.
Special Inclusions
An important element was a minimalist and uncluttered feel throughout. To achieve this plentiful storage and custom pull-out platforms for small appliances have been utilised to minimise worktop clutter.
A key part of this design was also the high-performance appliances specified. Within furniture a Neff combination microwave, Neff compact steam oven and two Neff Slide & Hide ovens feature, in addition to two warming drawers beneath ovens.
Across the island space, a Bora Pure venting hob is used to remove the need for an overhead extractor – with a Quooker boiling tap also fitted.
Project Highlight
The undoubtable highlight of this project is the 4.6 metre island – fabricated with seamless Corian work surfaces in an Arrow Root finish. On each end of the island a waterfall edge has been included, with seating and ambient lighting nice additions to this space.
The End Result
The result of this project is a wonderful open plan kitchen design that incorporates several great features that have been personalised to suit this client’s brief.
This project was undertaken by our contract kitchen team. Whether you are a property developer or are looking to renovate your own home, consult our expert designers to see how we can design your dream space.
To arrange an appointment visit a showroom or book an appointment now.
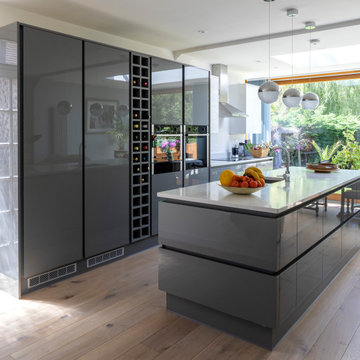
New kitchen in renovated extension.
Идея дизайна: прямая, серо-белая кухня среднего размера: освещение в стиле модернизм с обеденным столом, врезной мойкой, серыми фасадами, столешницей из кварцита, белым фартуком, фартуком из каменной плиты, техникой под мебельный фасад, паркетным полом среднего тона, островом и белой столешницей
Идея дизайна: прямая, серо-белая кухня среднего размера: освещение в стиле модернизм с обеденным столом, врезной мойкой, серыми фасадами, столешницей из кварцита, белым фартуком, фартуком из каменной плиты, техникой под мебельный фасад, паркетным полом среднего тона, островом и белой столешницей
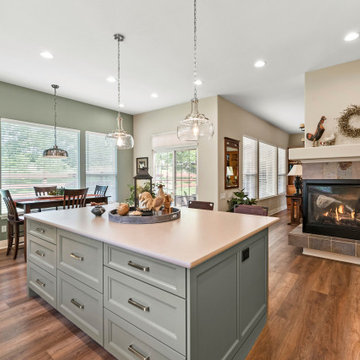
here you can see the change in the original flooring makes this space seem bigger yet warmer. Rooms are not broken up by flooring changes.
На фото: большая угловая, серо-белая кухня-гостиная со шкафом над холодильником: освещение в стиле неоклассика (современная классика) с врезной мойкой, фасадами с утопленной филенкой, белыми фасадами, столешницей из кварцевого агломерата, бежевым фартуком, фартуком из плитки кабанчик, техникой из нержавеющей стали, паркетным полом среднего тона, островом, коричневым полом и бежевой столешницей с
На фото: большая угловая, серо-белая кухня-гостиная со шкафом над холодильником: освещение в стиле неоклассика (современная классика) с врезной мойкой, фасадами с утопленной филенкой, белыми фасадами, столешницей из кварцевого агломерата, бежевым фартуком, фартуком из плитки кабанчик, техникой из нержавеющей стали, паркетным полом среднего тона, островом, коричневым полом и бежевой столешницей с
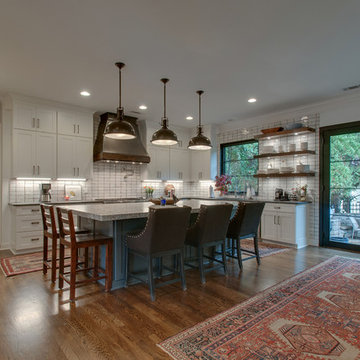
This kitchen was originally dark and small. By opening up the space, adding lighting, doubling the island and changing colors, this kitchen renovation doesn't even look the same.
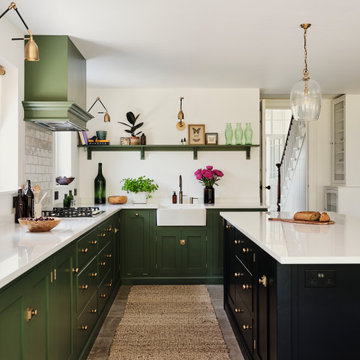
We laid stone floor tiles in the kitchen diner of this Isle of Wight holiday home, added a new green & black deVOL kitchen as well as wall lights & a wine cupboard

Open plan modern family kitchen with galley working area, breakfast bar with stools on marble island and zoned family dining area.
Свежая идея для дизайна: огромная угловая кухня-гостиная: освещение в стиле модернизм с накладной мойкой, плоскими фасадами, черными фасадами, мраморной столешницей, белым фартуком, черной техникой, бетонным полом, островом, серым полом и белой столешницей - отличное фото интерьера
Свежая идея для дизайна: огромная угловая кухня-гостиная: освещение в стиле модернизм с накладной мойкой, плоскими фасадами, черными фасадами, мраморной столешницей, белым фартуком, черной техникой, бетонным полом, островом, серым полом и белой столешницей - отличное фото интерьера

Discover the timeless charm of this bespoke kitchen, where classic design elements are seamlessly integrated with modern sophistication. The deep green cabinets exude elegance and depth, while the fluted glass upper cabinets add a touch of refinement and character. A copper-finished island stands as a focal point, infusing the space with warmth and style. With its concrete countertop and large-scale ceramic floor tiles, this kitchen strikes the perfect balance between timeless tradition and contemporary allure.

Our client envisioned an inviting, open plan area that effortlessly blends the beauty of contemporary design with the charm of a country-style kitchen. They wanted a central hub, a sociable cooking and seating area, where the whole family could gather, share stories, and create lasting memories.
For this exceptional project, we utilised the finest craftsmanship and chose Masterclass furniture in Hunter Green and Farringdon Grey. The combination brings a harmonious blend of sophistication and rustic allure to the kitchen space.
To complement the furniture and enhance its elegance, we selected solid oak worktops, with the oak’s warm tones and natural grains offering a classic aesthetic while providing durability and functionality for everyday use.
We installed top-of-the-line Neff appliances to ensure that cooking and meal preparations are an absolute joy. The seamless integration of modern technology enhances the efficiency of the kitchen, making it a pleasure to work in.
Our client's happiness is the ultimate measure of our success. We are thrilled to share that our efforts have left our client beaming with satisfaction. After completing the kitchen project, we were honoured to be trusted with another project, installing a utility/boot room for the client.
In the client's own words:
"After 18 months, I now have the most fabulous kitchen/dining/family space and a utility/boot room. It was a long journey as I was having an extension built and some internal walls removed, and I chose to have the fitting done in two stages, wanting the same fitters for both jobs. But it's been worth the wait. Catherine's design skills helped me visualise from the architect's plans what each space would look like, making the best use of storage space and worktops. The kitchen fitters had an incredible eye for detail, and everything was finished to a very high standard. Was it an easy journey? To be honest, no, as we were working through Brexit and Covid, but The Kitchen Store worked well with my builders and always communicated with me in a timely fashion regarding any delays. The Kitchen Store also came on site to check progress and the quality of finish. I love my new space and am excited to be hosting a big family Christmas this year."
We are immensely proud to have been part of this wonderful journey, and we look forward to crafting more extraordinary spaces for our valued clients. If you're ready to make your kitchen dreams a reality, contact our friendly team today.

Идея дизайна: прямая кухня среднего размера: освещение в современном стиле с обеденным столом, фасадами в стиле шейкер, зелеными фасадами, мраморной столешницей, фартуком из мрамора, островом, бежевым полом, балками на потолке, с полувстраиваемой мойкой (с передним бортиком), разноцветным фартуком, техникой под мебельный фасад, полом из керамогранита и разноцветной столешницей

Идея дизайна: большая кухня: освещение в стиле неоклассика (современная классика) с обеденным столом, с полувстраиваемой мойкой (с передним бортиком), фасадами в стиле шейкер, синими фасадами, мраморной столешницей, белым фартуком, фартуком из мрамора, техникой из нержавеющей стали, полом из керамогранита, полуостровом, серым полом и белой столешницей

A light airy and functional kitchen with splashes of colour and texture. The perfect spot to cook, eat and entertain.
Свежая идея для дизайна: большая п-образная кухня: освещение в стиле ретро с обеденным столом, монолитной мойкой, плоскими фасадами, темными деревянными фасадами, столешницей из акрилового камня, зеленым фартуком, фартуком из стекла, техникой из нержавеющей стали, полом из винила, островом, разноцветным полом и белой столешницей - отличное фото интерьера
Свежая идея для дизайна: большая п-образная кухня: освещение в стиле ретро с обеденным столом, монолитной мойкой, плоскими фасадами, темными деревянными фасадами, столешницей из акрилового камня, зеленым фартуком, фартуком из стекла, техникой из нержавеющей стали, полом из винила, островом, разноцветным полом и белой столешницей - отличное фото интерьера
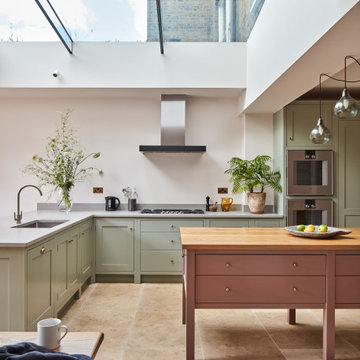
The kitchen was all designed to be integrated to the garden. The client made great emphasis to have the sink facing the garden so an L shaped kitchen was designed which also serves as kitchen bar. An enormous rooflight brings lots of light into the space.

Пример оригинального дизайна: угловая, серо-белая кухня-гостиная среднего размера: освещение в современном стиле с врезной мойкой, плоскими фасадами, белыми фасадами, столешницей из кварцита, белым фартуком, фартуком из кварцевого агломерата, техникой из нержавеющей стали, полом из ламината, полуостровом, серым полом, белой столешницей и многоуровневым потолком

Modern kitchen design
Свежая идея для дизайна: большая параллельная, серо-белая кухня-гостиная: освещение в морском стиле с накладной мойкой, плоскими фасадами, белыми фасадами, столешницей из кварцевого агломерата, техникой под мебельный фасад, бетонным полом, островом, серым полом и белой столешницей - отличное фото интерьера
Свежая идея для дизайна: большая параллельная, серо-белая кухня-гостиная: освещение в морском стиле с накладной мойкой, плоскими фасадами, белыми фасадами, столешницей из кварцевого агломерата, техникой под мебельный фасад, бетонным полом, островом, серым полом и белой столешницей - отличное фото интерьера
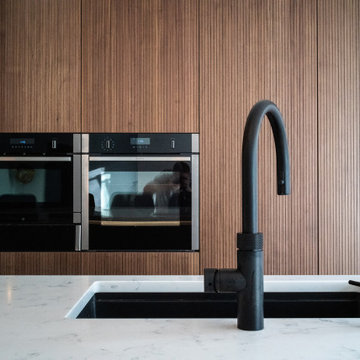
Идея дизайна: большая прямая кухня-гостиная: освещение в стиле модернизм с накладной мойкой, фасадами с филенкой типа жалюзи, темными деревянными фасадами, мраморной столешницей, белым фартуком, черной техникой, темным паркетным полом, полуостровом, коричневым полом и белой столешницей

Stunning Pluck Kitchen in soft green with marble worktops and feature lighting.
Свежая идея для дизайна: большая угловая кухня-гостиная: освещение в стиле ретро с одинарной мойкой, плоскими фасадами, зелеными фасадами, мраморной столешницей, зеленым фартуком, фартуком из мрамора, техникой из нержавеющей стали, светлым паркетным полом, островом, зеленой столешницей и балками на потолке - отличное фото интерьера
Свежая идея для дизайна: большая угловая кухня-гостиная: освещение в стиле ретро с одинарной мойкой, плоскими фасадами, зелеными фасадами, мраморной столешницей, зеленым фартуком, фартуком из мрамора, техникой из нержавеющей стали, светлым паркетным полом, островом, зеленой столешницей и балками на потолке - отличное фото интерьера

Our latest project features Matt Lacquer F&B Stiffkey Blue and Syncroface Oak, adorned with a Verona Quartz Worktop. Designed to impress, thanks to its modern, handleless cabinets, the space has a clean and uninterrupted visual flow.
Our commitment to convenience is evident with the inclusion of the Quooker tap, which provides instant boiling water, as and when you need it. Our clients love the brilliance of the Bora hob, which provides a seamless and unobtrusive cooking surface. The Neff ovens, meanwhile, are yet another marker of culinary excellence.
An exquisite galley-type island sits at the heart of the kitchen, offering ample workspace and open shelving to the far end – a clever design that ensures easy access to their most-used kitchen essentials.
But it's not all about functionality; aesthetics plays a crucial role too. Picture an elegant, white pendant lamp gracefully suspended over the island, casting a warm glow that sets the perfect ambience for cooking and dining.
Speaking of dining, our thoughtfully chosen white bar stools with backrests complement the kitchen's aesthetics and provide a comfortable spot from which to savour delicious meals.
We’ve also maximised the presence of large glass doors, which flood the kitchen with natural light.
Our latest kitchen project offers a contemporary aesthetic, complete with innovative appliances, while still bringing a touch of nature to the space.
Love at first sight? See more of our handleless kitchen designs here.

Our client wanted a kitchen that would effortlessly blend form and function, focusing on maximising space and providing practical storage solutions.
They envisioned a space with plenty of drawers and pullouts, ensuring easy accessibility to all their kitchen essentials. Durability and long-lasting wear were paramount; they wanted a kitchen that would stand the test of time. But above all, they desired a sleek and minimalistic design, with all worktop appliances cleverly hidden away to create a clutter-free, easy-to-clean and maintain-friendly environment.
Embracing a warm and feminine palette, we chose the Nobilia Sand - Anti-Fingerprint range to set the tone for this elegant kitchen. The soft, neutral shades create a soothing ambience, while the anti-fingerprint technology ensures that the surfaces stay pristine, even with daily use.
To add a striking focal point to the kitchen, we incorporated a 20mm Trillium worktop supplied by Dekton. This bold statement piece adds character and offers excellent durability, making it an ideal choice for a kitchen that demands style and functionality.
As for the appliances, we carefully selected the best in the market to complement the kitchen's design and meet our client's needs. The Siemens Ovens provide state-of-the-art cooking capabilities, while the Quooker Tap offers instant boiling water for ultimate convenience. The Elica-Nikola Tesla downdraft Hob delivers efficient ventilation and boasts a sleek and seamless appearance, perfectly aligning with the kitchen's handless design.
To further enhance the kitchen's functionality, we incorporated some clever features, including sliding doors that lead to a hidden walk-in utility space, ensuring easy access to laundry essentials while keeping them discreetly tucked away.
In line with our client's desire for practicality, we added a hidden pullout shelf on the worktop, specially designed to accommodate their heavy Thermomix, making it easily accessible when needed and neatly stowed away when not in use.
The island, a central gathering spot, also serves as additional storage space with carefully crafted storage options on the back, making the most of every inch of the kitchen's layout.
This kitchen project is a testament to our commitment to making our client's vision a reality. With a focus on space optimisation, practicality, and a feminine touch, this Nobilia kitchen has been transformed into a functional, elegant, and timeless space that our clients will enjoy for many years to come.
Got inspired by this elegant and practical kitchen design? Contact us today to start your own bespoke kitchen project.

Wall colour: Slaked Lime Mid #149 by Little Greene | Ceilings in Loft White #222 by Little Greene | Pendant light is the Long John 4 light linear fixture by Rubn | Vesper barstools in Laguna Matt & Antique Brass from Barker & Stonehouse | Kitchen joinery custom made by Luxe Projects London (lower cabinetry is sprayed in Corboda #277 by Little Greene) | Stone countertops are Belvedere marble; slabs from Bloom Stones London; cut by AC Stone & Ceramic | Backsplash in toughened bronze mirror | Stone floors are Lombardo marble in a honed finish from Artisans of Devizes
Кухня: освещение с любым количеством островов – фото дизайна интерьера
4