Кухня: освещение с любым количеством островов – фото дизайна интерьера
Сортировать:
Бюджет
Сортировать:Популярное за сегодня
241 - 260 из 6 914 фото
1 из 3
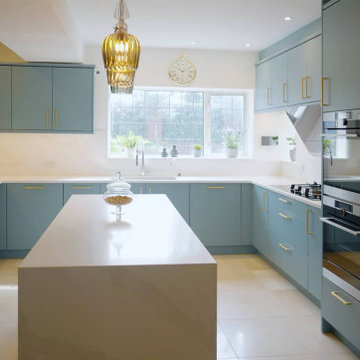
A SOCIAL REFURBISHMENT
The kitchen is a Nolte kitchen in Soft Lack Opal with brass handles and Classic Quartz Calacatta Gold worktops with full height splashbacks.
The kitchen design brief was the refurbishment of an existing space to create a kitchen with cooking and socialising being the key priorities. Plus, we had to incorporate the client’s own super-powerful extractor which they sourced overseas.
The kitchen features 4 ovens, 2 dishwashers, USA fridge freezer and integrated larder fridge, domino hob with 4 induction zones and 1 gas wok zone, pull and spray tap with separate filter tap with boiling water and waste disposal in sink. The island was designed so that it could have 2 people each side facing each other for a nice socialising area and also a great space for food preparation.
Take a look at the CAD design images and compare them to the finished project, it's incredible how this kitchen has truly been brought to life!
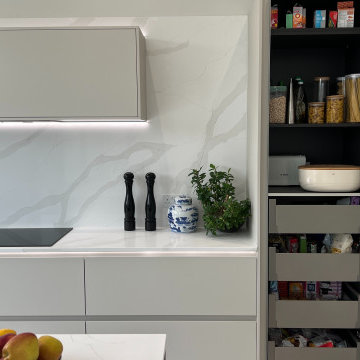
The Brief
For this contemporary kitchen project in Beckenham, the client wanted a combination of modern design elements and state-of-the-art appliances to create a highly functional and visually appealing space.
Our design Choices
This kitchen features the Pronorm Y-Line range in Pebble Grey Lacquer, presenting a sleek and minimalist aesthetic. Meanwhile, the central island in Dark Steel finish adds a touch of sophistication.
Worktop and Appliances
The Artscut Calacatta Royal Gold Quartz worktops and matching full-height splashback add a touch of luxury to the space. Siemens appliances, known for their advanced technology, contribute to the kitchen's functionality and modern appeal. Including a Franke sink and Quooker tap enhances the efficiency and convenience of daily kitchen tasks.
Special Features
The focal point of this kitchen is the island, complete with a sink, which is centrally positioned and serves as a multifunctional workspace and a focal point for socialising. Pendant lights suspended above the island add brightness and contribute to the overall ambience. Clever storage solutions are also integrated throughout the kitchen, ensuring that every inch of the space is utilised.
Inspired by this Pebble Grey Handleless Kitchen in Beckenham? Contact us to begin your kitchen journey and bring your ideas to life.
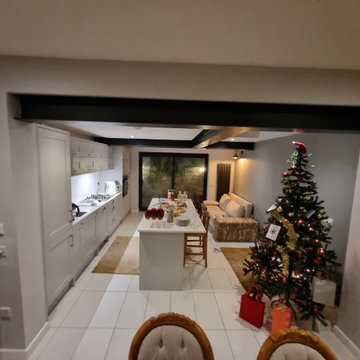
Recent Residential Projects in Richmond/London
We have recently completed this projects including side and back extensions, loft conversions and full refurbishments in Twickenham.
Solar panels are installed to roof for this unique project.

Stunning Pluck Kitchen in soft green with marble worktops and feature lighting.
Свежая идея для дизайна: большая угловая кухня-гостиная: освещение в стиле ретро с одинарной мойкой, плоскими фасадами, зелеными фасадами, мраморной столешницей, зеленым фартуком, фартуком из мрамора, техникой из нержавеющей стали, светлым паркетным полом, островом, зеленой столешницей и балками на потолке - отличное фото интерьера
Свежая идея для дизайна: большая угловая кухня-гостиная: освещение в стиле ретро с одинарной мойкой, плоскими фасадами, зелеными фасадами, мраморной столешницей, зеленым фартуком, фартуком из мрамора, техникой из нержавеющей стали, светлым паркетным полом, островом, зеленой столешницей и балками на потолке - отличное фото интерьера
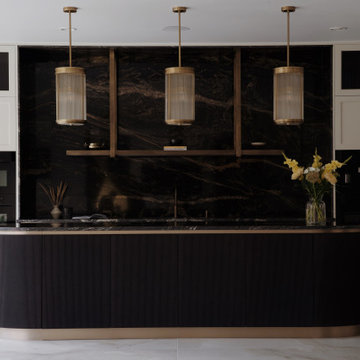
Стильный дизайн: огромная угловая кухня: освещение в современном стиле с обеденным столом, накладной мойкой, фасадами с декоративным кантом, темными деревянными фасадами, гранитной столешницей, черной техникой, полом из керамогранита, островом, белым полом и черной столешницей - последний тренд

На фото: кухня: освещение в современном стиле с врезной мойкой, плоскими фасадами, розовыми фасадами, столешницей из бетона, белым фартуком, фартуком из керамической плитки, полом из линолеума, островом, зеленым полом, серой столешницей и потолком из вагонки
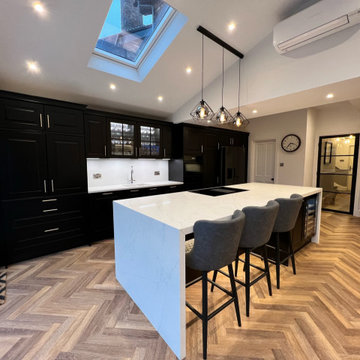
Стильный дизайн: прямая кухня среднего размера: освещение в современном стиле с обеденным столом, накладной мойкой, фасадами в стиле шейкер, черными фасадами, столешницей из кварцита, черной техникой, темным паркетным полом, островом, коричневым полом, белой столешницей и сводчатым потолком - последний тренд

From the architect's description:
"This grand detached period property in Teddington suffered from a lack of connectivity with the rear garden as well as a cramped kitchen and poorly lit living spaces.
Replacing the original modest gable end rear extension a collection of new intersecting volumes contain a generous open plan space accommodating a new kitchen, dining area and snug. The existing side return lean-to has also been replaced with a large utility space that boasts full height integrated storage and a new WC.
Taking every opportunity to harness natural light from its east facing orientation an assortment of glazing features including a clearstory window, glazed kitchen splashback, glazed corner window and two roof lights have been carefully positioned to ensure every elevation of the new extension is suitably equipped to capture daylight.
Careful detailing of the recycled bricks from the old extension with new European Larch cladding provide crisply defined apertures containing new expansive full height minimally-framed sliding doors opening up the rear elevation onto a new raised patio space."
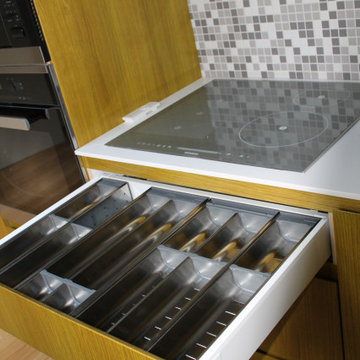
Думаете, что самое важное при заказе индивидуальной мебели это этапы изготовления фурнитуры? Да, это важно, но еще нужно обращать внимание на сборку мебели.
⠀
Во время приёма работы заказчику нужно быть очень внимательным. Кроме того, не лишним будет иметь при себе своего рода чек-лист приемки кухни.
⠀
Итак, на что нужно обращать внимание в первую очередь при сборке кухонного гарнитура.
⠀
1. Обращайте внимание, чтобы все элементы гарнитуры были плотно подогнаны. Между ними не должно быть щелей, перекосов. Даже самые маленькие технологические отверстия должны быть закрыты пластиковыми заглушками. Лучше подбирать их под цвет мебели.
⠀
2. Особое внимание уделите деталям. На них не должно быть никаких царапин, пятен, механических повреждений или других дефектов.
⠀
Дверцы должны открываться легко, без скрипов и других посторонних звуков, а также не цепляться друг за друга.
⠀
3. Фасады при закрывании должны быть на одном уровне с соседними шкафчиками или другими элементами, и плотно прилегать к торцу каркаса.
⠀
Но важно знать, что есть допустимые зазоры, которые должны быть не более 7 мм.
⠀
4. Не нужно подписывать акт приемки пока вы действительно всё не проверите самостоятельно. Как бы вы ни доверяли компании, ваша лучшая гарантия — это собственно ручная проверка. Если вы выявите ошибки устранить неполадки мастера должны тут же. Поэтому сначала убедитесь, что всё в порядке, а после подписываете документ.
Если вам понравились эти решения для кухни, и вы хотите сделать гарнитур по индивидуальному проекту, мы готовы вам помочь. Свяжитесь с нами в удобное для вас время, обсудим ваш проект. WhatsApp +7 915 377-13-38
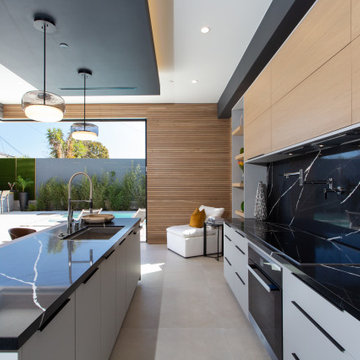
На фото: большая угловая кухня-гостиная со шкафом над холодильником: освещение в стиле модернизм с врезной мойкой, плоскими фасадами, белыми фасадами, столешницей из талькохлорита, черным фартуком, фартуком из каменной плиты, техникой под мебельный фасад, бетонным полом, островом, серым полом и черной столешницей
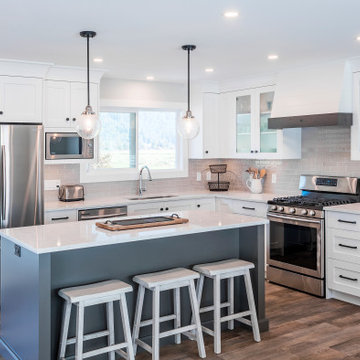
Photos by Brice Ferre
Свежая идея для дизайна: угловая кухня-гостиная среднего размера: освещение в классическом стиле с врезной мойкой, фасадами в стиле шейкер, белыми фасадами, столешницей из кварцевого агломерата, разноцветным фартуком, фартуком из плитки кабанчик, техникой из нержавеющей стали, полом из винила, островом, коричневым полом и белой столешницей - отличное фото интерьера
Свежая идея для дизайна: угловая кухня-гостиная среднего размера: освещение в классическом стиле с врезной мойкой, фасадами в стиле шейкер, белыми фасадами, столешницей из кварцевого агломерата, разноцветным фартуком, фартуком из плитки кабанчик, техникой из нержавеющей стали, полом из винила, островом, коричневым полом и белой столешницей - отличное фото интерьера

This 1960s split-level has a new spacious Kitchen boasting a generous curved stone-clad island and plenty of custom cabinetry. The Kitchen opens to a large eat-in Dining Room, with a walk-around stone double-sided fireplace between Dining and the new Family room. The stone accent at the island, gorgeous stained wood cabinetry, and wood trim highlight the rustic charm of this home.
Photography by Kmiecik Imagery.

Cool, dark and stadium style spice storage keeps things fresh and accessible.
©WestSound Home & Garden Magazine
Свежая идея для дизайна: большая п-образная кухня-гостиная: освещение в современном стиле с врезной мойкой, плоскими фасадами, фасадами цвета дерева среднего тона, столешницей из кварцевого агломерата, разноцветным фартуком, техникой из нержавеющей стали, пробковым полом, островом, фартуком из керамической плитки, коричневым полом, бежевой столешницей и сводчатым потолком - отличное фото интерьера
Свежая идея для дизайна: большая п-образная кухня-гостиная: освещение в современном стиле с врезной мойкой, плоскими фасадами, фасадами цвета дерева среднего тона, столешницей из кварцевого агломерата, разноцветным фартуком, техникой из нержавеющей стали, пробковым полом, островом, фартуком из керамической плитки, коричневым полом, бежевой столешницей и сводчатым потолком - отличное фото интерьера
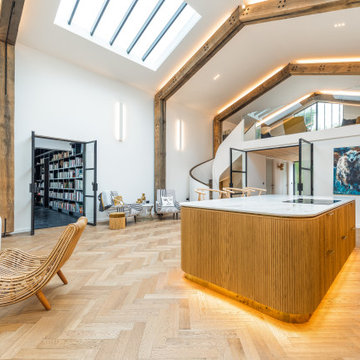
A neutral palette of white walls and ceilings allow the timber structure, herringbone timber floor, and beautifully crafted timber joinery in the room to take centre stage. The kitchen island and units behind are all faced in fluted Oak panels. A brass kick plate at floor level provides a highlight of colour and visual break between the wooden floor and kitchen doors.

Discover the timeless charm of this bespoke kitchen, where classic design elements are seamlessly integrated with modern sophistication. The deep green cabinets exude elegance and depth, while the fluted glass upper cabinets add a touch of refinement and character. A copper-finished island stands as a focal point, infusing the space with warmth and style. With its concrete countertop and large-scale ceramic floor tiles, this kitchen strikes the perfect balance between timeless tradition and contemporary allure.
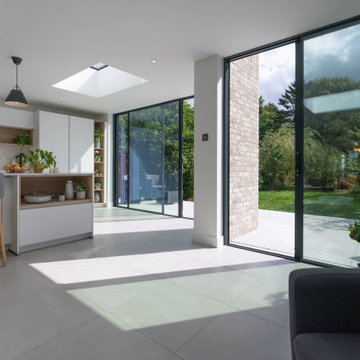
Our project in The Ridgeway began with a clear objective: create a versatile family space with dedicated areas to cater to various family and work requirements. The clients envisioned a kitchen that would be functional and exude a warm and inviting Scandi open feel.
To bring this vision to life, we selected the Nobilia 317 Touch and 332 Lacquer Laminate range in Alpine White with San Remo Oak elements, which worked great with the natural light. We used a minimalist design approach to create a spacious, welcoming atmosphere that suited the Scandinavian style.
We opted for the 20mm AG Imperial Ice quartz from Algarve Granite for the worktops. Its sleek and durable surface perfectly complemented the overall design, offering aesthetics and functionality.
In terms of appliances, we installed Siemens, Bora, Blanco, and Quooker appliances, ensuring the kitchen was equipped with top-of-the-line features.
The heart of this project was creating dedicated areas that met the family's diverse needs. This included designing the kitchen as a social space where family members could gather and interact. We incorporated specialised storage solutions to keep the kitchen organised and clutter-free.
It was a pleasure to collaborate with Seth White Architects on this stunning project that now serves as a stylish and functional space for the whole family to enjoy.
Ready to transform your kitchen into a multifunctional family haven? Contact us today for a consultation, and let's create the kitchen of your dreams!
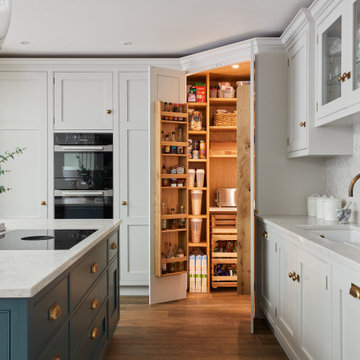
Built in kitchen sink with marble counter and splashback. Dove grey units below and above. Pantry with double doors and lighting inside, for plenty of storage. Quooker tap in antique brass, matching the cabinet door handles
Large island with curved marble counter and integrated Bora induction hob with built in extractor. Seating around the edge.
Built in ovens against wall with integrated freezer one side and fridge the other.
Three pendant lights over island.
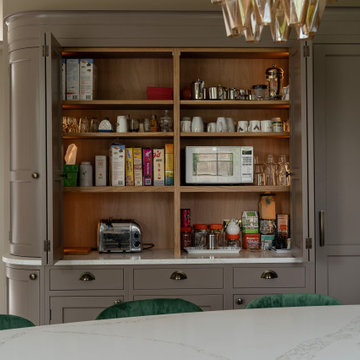
Nestled in Drayton, Abingdon, our latest kitchen showcases the seamless fusion of functionality and aesthetics.
The bespoke Hepworth and Wood furniture takes centre stage, with the double-bevel Bramham door design adding immediate interest to the space. The choice of Benjamin Moore Scuff-X paint, expertly mixed to the client's preference, adds a truly personal touch.
An Artscut worktop, though now a discontinued shade, is testament to the commitment to exceptional design that goes beyond the ordinary.
In this kitchen, every fixture tells a story. The Quooker and Perrin & Rowe taps harmonise seamlessly. An Aga, thoughtfully provided by the client, brings a touch of culinary tradition to the space, while the Falmec hood, Caple wine cooler and Liebherr fridge and freezer complete the ensemble.
Navigating the intricacies of the client's brief, we set out to craft a space that offers grandeur yet exudes the warmth of a family home. The result is a perfect sanctuary for the couple and their grown-up children, allowing them to gather, celebrate, and create cherished memories. With a nod to the former space's history, this kitchen is more than just a room; it champions great design and its ability to transform spaces and enrich lives.
Looking for more inspiration? View our range of bespoke kitchens and explore the potential of your space.

На фото: кухня: освещение в современном стиле с врезной мойкой, плоскими фасадами, розовыми фасадами, столешницей из бетона, белым фартуком, фартуком из керамической плитки, полом из линолеума, островом, зеленым полом, серой столешницей и потолком из вагонки
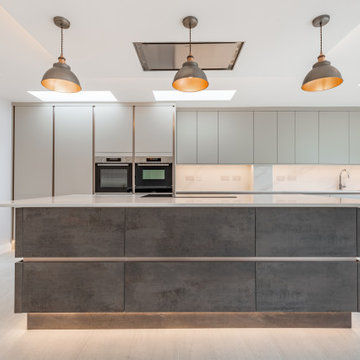
New bespoke fitted kitchen
Пример оригинального дизайна: большая параллельная кухня-гостиная: освещение в современном стиле с монолитной мойкой, плоскими фасадами, столешницей из кварцита, белым фартуком, фартуком из кварцевого агломерата, техникой под мебельный фасад, полом из керамогранита, островом, бежевым полом и белой столешницей
Пример оригинального дизайна: большая параллельная кухня-гостиная: освещение в современном стиле с монолитной мойкой, плоскими фасадами, столешницей из кварцита, белым фартуком, фартуком из кварцевого агломерата, техникой под мебельный фасад, полом из керамогранита, островом, бежевым полом и белой столешницей
Кухня: освещение с любым количеством островов – фото дизайна интерьера
13