Кухня: освещение с красивой плиткой – фото дизайна интерьера
Сортировать:
Бюджет
Сортировать:Популярное за сегодня
201 - 220 из 9 862 фото
1 из 3
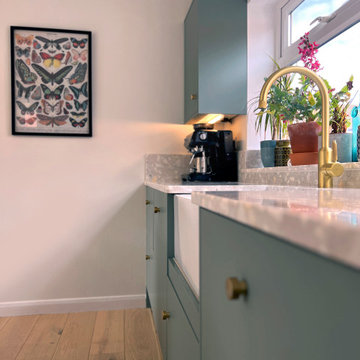
Gold hardware with terrazzo worktop, sage green cabinets and engineered oak flooring
Источник вдохновения для домашнего уюта: большая параллельная кухня-гостиная: освещение в стиле ретро с с полувстраиваемой мойкой (с передним бортиком), плоскими фасадами, зелеными фасадами, столешницей терраццо, серым фартуком, паркетным полом среднего тона, островом, коричневым полом и серой столешницей
Источник вдохновения для домашнего уюта: большая параллельная кухня-гостиная: освещение в стиле ретро с с полувстраиваемой мойкой (с передним бортиком), плоскими фасадами, зелеными фасадами, столешницей терраццо, серым фартуком, паркетным полом среднего тона, островом, коричневым полом и серой столешницей
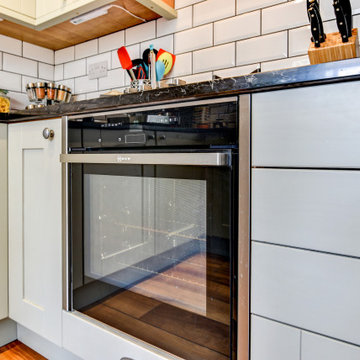
The Brief
Designer Aron was tasked with creating the most of a wrap-around space in this Brighton property. For the project an on-trend theme was required, with traditional elements to suit the required style of the kitchen area.
Every inch of space was to be used to fit all kitchen amenities, with plenty of storage and new flooring to be incorporated as part of the works.
Design Elements
To match the trendy style of this property, and the Classic theme required by this client, designer Aron has condured a traditional theme of sage green and oak. The sage green finish brings subtle colour to this project, with oak accents used in the window framing, wall unit cabinetry and built-in dresser storage.
The layout is cleverly designed to fit the space, whilst including all required elements.
Selected appliances were included in the specification of this project, with a reliable Neff Slide & Hide oven, built-in microwave and dishwasher. This client’s own Smeg refrigerator is a nice design element, with an integrated washing machine also fitted behind furniture.
Another stylistic element is the vanilla noir quartz work surfaces that have been used in this space. These are manufactured by supplier Caesarstone and add a further allure to this kitchen space.
Special Inclusions
To add to the theme of the kitchen a number of feature units have been included in the design.
Above the oven area an exposed wall unit provides space for cook books, with another special inclusion the furniture that frames the window. To enhance this feature Aron has incorporated downlights into the furniture for ambient light.
Throughout these inclusions, highlights of oak add a nice warmth to the kitchen space.
Beneath the stairs in this property an enhancement to storage was also incorporated in the form of wine bottle storage and cabinetry. Classic oak flooring has been used throughout the kitchen, outdoor conservatory and hallway.
Project Highlight
The highlight of this project is the well-designed dresser cabinet that has been custom made to fit this space.
Designer Aron has included glass fronted cabinetry, drawer and cupboard storage in this area which adds important storage to this kitchen space. For ambience downlights are fitted into the cabinetry.
The End Result
The outcome of this project is a great on-trend kitchen that makes the most of every inch of space, yet remaining spacious at the same time. In this project Aron has included fantastic flooring and lighting improvements, whilst also undertaking a bathroom renovation at the property.
If you have a similar home project, consult our expert designers to see how we can design your dream space.
Arrange an appointment by visiting a showroom or booking an appointment online.

На фото: большая параллельная кухня: освещение в стиле неоклассика (современная классика) с обеденным столом, с полувстраиваемой мойкой (с передним бортиком), фасадами в стиле шейкер, серыми фасадами, столешницей из кварцита, серым фартуком, фартуком из гранита, черной техникой, полом из винила, островом, коричневым полом и серой столешницей

We are regenerating for a better future. And here is how.
Kite Creative – Renewable, traceable, re-useable and beautiful kitchens
We are designing and building contemporary kitchens that are environmentally and sustainably better for you and the planet. Helping to keep toxins low, improve air quality, and contribute towards reducing our carbon footprint.
The heart of the house, the kitchen, really can look this good and still be sustainable, ethical and better for the planet.
In our first commission with Greencore Construction and Ssassy Property, we’ve delivered an eco-kitchen for one of their Passive House properties, using over 75% sustainable materials
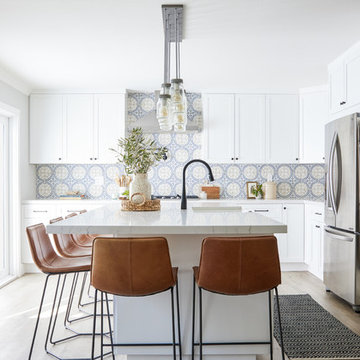
Свежая идея для дизайна: угловая кухня среднего размера в стиле кантри с белыми фасадами, разноцветным фартуком, фартуком из керамической плитки, полом из ламината, островом, коричневым полом, с полувстраиваемой мойкой (с передним бортиком), фасадами в стиле шейкер, техникой из нержавеющей стали, белой столешницей и красивой плиткой - отличное фото интерьера
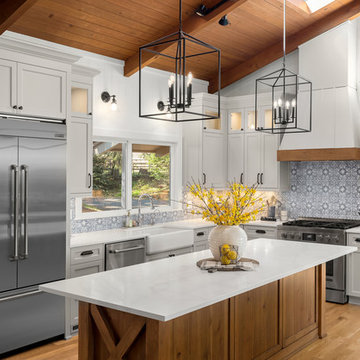
На фото: угловая кухня в стиле кантри с с полувстраиваемой мойкой (с передним бортиком), фасадами в стиле шейкер, серыми фасадами, серым фартуком, техникой из нержавеющей стали, светлым паркетным полом, островом, бежевым полом, белой столешницей, двухцветным гарнитуром и красивой плиткой

Mark Lohman
На фото: огромная п-образная кухня в морском стиле с с полувстраиваемой мойкой (с передним бортиком), фасадами в стиле шейкер, мраморной столешницей, синим фартуком, фартуком из цементной плитки, островом, обеденным столом, коричневым полом, фасадами цвета дерева среднего тона, цветной техникой, паркетным полом среднего тона, белой столешницей и красивой плиткой
На фото: огромная п-образная кухня в морском стиле с с полувстраиваемой мойкой (с передним бортиком), фасадами в стиле шейкер, мраморной столешницей, синим фартуком, фартуком из цементной плитки, островом, обеденным столом, коричневым полом, фасадами цвета дерева среднего тона, цветной техникой, паркетным полом среднего тона, белой столешницей и красивой плиткой
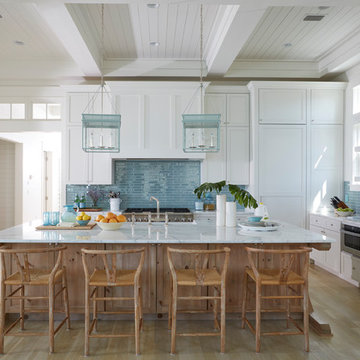
На фото: угловая кухня в морском стиле с фасадами с утопленной филенкой, белыми фасадами, синим фартуком, техникой из нержавеющей стали, светлым паркетным полом, островом, бежевым полом, белой столешницей и красивой плиткой

Au pied du métro Saint-Placide, ce spacieux appartement haussmannien abrite un jeune couple qui aime les belles choses.
J’ai choisi de garder les moulures et les principaux murs blancs, pour mettre des touches de bleu et de vert sapin, qui apporte de la profondeur à certains endroits de l’appartement.
La cuisine ouverte sur le salon, en marbre de Carrare blanc, accueille un ilot qui permet de travailler, cuisiner tout en profitant de la lumière naturelle.
Des touches de laiton viennent souligner quelques détails, et des meubles vintage apporter un côté stylisé, comme le buffet recyclé en meuble vasque dans la salle de bains au total look New-York rétro.
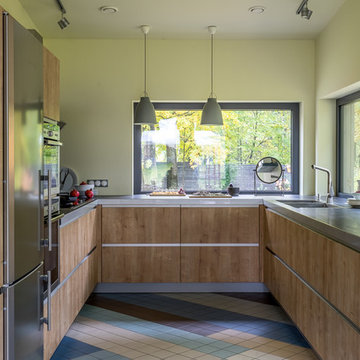
Дизайн кухни и столовой Кристины Шквариной и Юлии Русских. Столовая, просматривается из гостиной и взаимодействует с ней. Ведется перекличка цвета и фактур. Скандинавский стиль побуждает использовать простые решения, лаконичные предметы. Большой обеденный стол, Ikea. Обеденные кресла Calligaris, Claire. Светильники из березы Showroom Finland Pilke Light, дизайнер Tuukka Halonen. На полу плитка TopCer, стены Benjamin Moore. Раскладка плитки и подбор оттенков цвета, гордость дизайнеров Кристины Шквариной и Юлии Русских. Стоит заметить возникшие сложности при укладке. Каждый цвет немного отличается по размеру, мастерам это редко нравится. Пространство кухни скрыто, так же прячется под обоями в рыбку дверь в кладовую. Заказчики отдали предпочтение функционалу и качеству немецких кухонь Leicht.
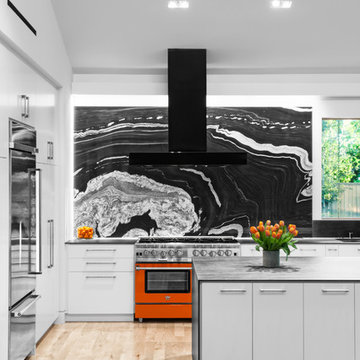
Пример оригинального дизайна: угловая кухня в стиле ретро с врезной мойкой, плоскими фасадами, серыми фасадами, черным фартуком, фартуком из каменной плиты, техникой из нержавеющей стали, светлым паркетным полом, островом, бежевым полом и красивой плиткой

Michael Hunter
Пример оригинального дизайна: большая п-образная кухня-гостиная в средиземноморском стиле с открытыми фасадами, зелеными фасадами, разноцветным фартуком, фартуком из плитки мозаики, техникой из нержавеющей стали, полом из терракотовой плитки, островом, красным полом, врезной мойкой, столешницей из плитки и красивой плиткой
Пример оригинального дизайна: большая п-образная кухня-гостиная в средиземноморском стиле с открытыми фасадами, зелеными фасадами, разноцветным фартуком, фартуком из плитки мозаики, техникой из нержавеющей стали, полом из терракотовой плитки, островом, красным полом, врезной мойкой, столешницей из плитки и красивой плиткой
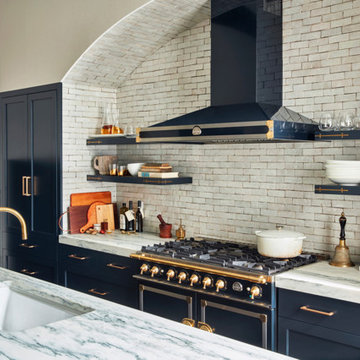
Kitchen
Источник вдохновения для домашнего уюта: параллельная кухня в стиле неоклассика (современная классика) с врезной мойкой, фасадами в стиле шейкер, синими фасадами, серым фартуком, фартуком из кирпича, техникой под мебельный фасад, островом и красивой плиткой
Источник вдохновения для домашнего уюта: параллельная кухня в стиле неоклассика (современная классика) с врезной мойкой, фасадами в стиле шейкер, синими фасадами, серым фартуком, фартуком из кирпича, техникой под мебельный фасад, островом и красивой плиткой
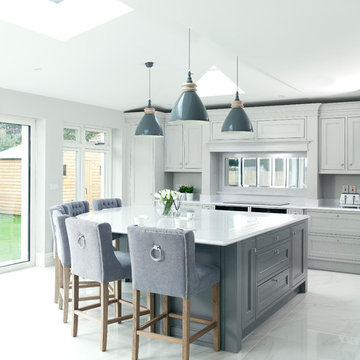
Стильный дизайн: кухня в стиле неоклассика (современная классика) с фасадами с утопленной филенкой, серыми фасадами, зеркальным фартуком, техникой под мебельный фасад, островом, серым полом, двухцветным гарнитуром и красивой плиткой - последний тренд

This 1960s split-level home desperately needed a change - not bigger space, just better. We removed the walls between the kitchen, living, and dining rooms to create a large open concept space that still allows a clear definition of space, while offering sight lines between spaces and functions. Homeowners preferred an open U-shape kitchen rather than an island to keep kids out of the cooking area during meal-prep, while offering easy access to the refrigerator and pantry. Green glass tile, granite countertops, shaker cabinets, and rustic reclaimed wood accents highlight the unique character of the home and family. The mix of farmhouse, contemporary and industrial styles make this house their ideal home.
Outside, new lap siding with white trim, and an accent of shake shingles under the gable. The new red door provides a much needed pop of color. Landscaping was updated with a new brick paver and stone front stoop, walk, and landscaping wall.
Project Photography by Kmiecik Imagery.
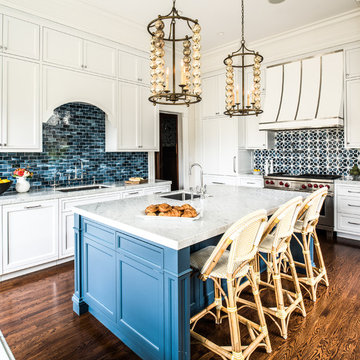
На фото: кухня в классическом стиле с врезной мойкой, фасадами в стиле шейкер, белыми фасадами, синим фартуком, техникой из нержавеющей стали, темным паркетным полом, островом и красивой плиткой
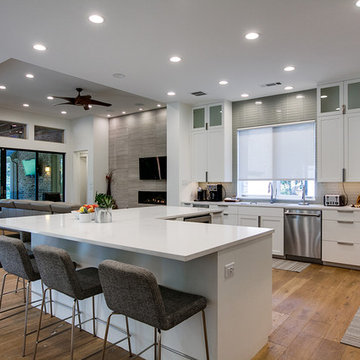
На фото: большая угловая кухня-гостиная в современном стиле с фасадами в стиле шейкер, белыми фасадами, техникой из нержавеющей стали, островом, врезной мойкой, столешницей из кварцита, бежевым фартуком, фартуком из стеклянной плитки, светлым паркетным полом и красивой плиткой
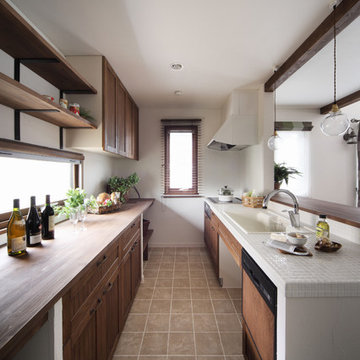
Свежая идея для дизайна: параллельная кухня в современном стиле с накладной мойкой, фасадами с утопленной филенкой, темными деревянными фасадами, столешницей из плитки, белой техникой, двухцветным гарнитуром, окном и красивой плиткой - отличное фото интерьера
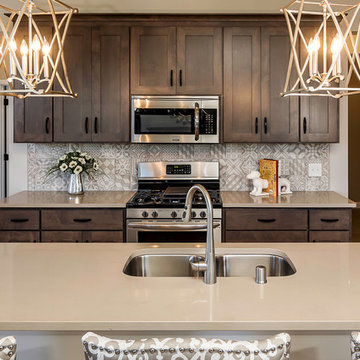
Идея дизайна: угловая кухня среднего размера в стиле неоклассика (современная классика) с темными деревянными фасадами, серым фартуком, техникой из нержавеющей стали, островом, обеденным столом, двойной мойкой, фасадами в стиле шейкер, столешницей из акрилового камня, светлым паркетным полом и красивой плиткой
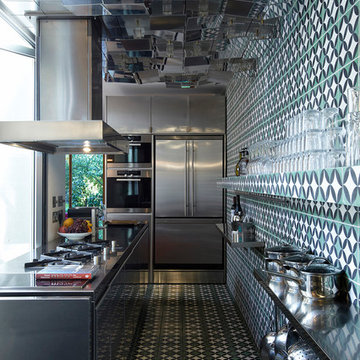
This mirrored ceiling is an articulated "fractal" mirrored surface from Cai lighting.
Источник вдохновения для домашнего уюта: отдельная кухня в стиле фьюжн с плоскими фасадами, разноцветным фартуком, островом и красивой плиткой
Источник вдохновения для домашнего уюта: отдельная кухня в стиле фьюжн с плоскими фасадами, разноцветным фартуком, островом и красивой плиткой
Кухня: освещение с красивой плиткой – фото дизайна интерьера
11