Кухня: освещение с коричневой столешницей – фото дизайна интерьера
Сортировать:
Бюджет
Сортировать:Популярное за сегодня
161 - 180 из 264 фото
1 из 3
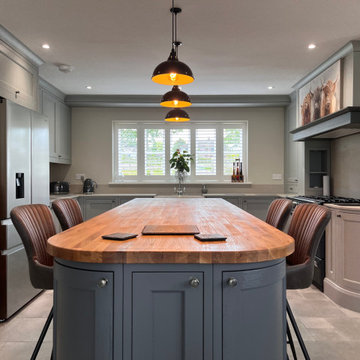
Spires Interiors recently completed a new build project in Earls Colne, near Colchester Essex, encompassing the design and installation of a new kitchen and open-plan dining space, and utility room.
The house is set in an incredibly scenic spot, and the customers have a passion for natural materials and in particular solid wood. They wanted a traditional finish in the kitchen, complemented by a colour palette that wouldn’t date, and found that our in-frame range offered exactly what they were looking for. The combination of different worktops works so well in the space as it adds character, charm, and a natural feel to the room, as well as warmth from the solid wood worktops. There is a living space at the end of the room and the colours and tone of the space reflect the relaxing area created.
Made-to-measure doors and cabinets give us the flexibility to utilise every space in the kitchen by creating little units with pull-outs and custom-sized cabinets to make the room work as functionally as possible. The overmantle itself was manufactured in three parts after getting the specification from the design team and working with the clients to get it as the customers wanted.
Working with these customers and understanding what they wanted was a pleasure, as they brought plenty of ideas to the project and were open to new ideas from our design team. Together we came up with a fantastic kitchen that they can enjoy for many years to come.
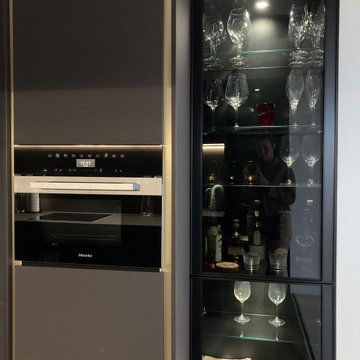
cuisine est réalisé en finition Fenix extra mat, cille aussi le plan de travail avec l'eppaisseur 1 cm.
Le credence est en finition métallisé
les vitrines de chaque coté au fond de la cuisine sont éclairés
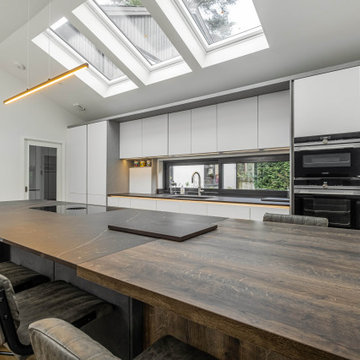
Breakfas bar island with integrated hob and downdraft extractor.
На фото: параллельная кухня среднего размера: освещение в современном стиле с обеденным столом, врезной мойкой, плоскими фасадами, серыми фасадами, гранитной столешницей, черной техникой, паркетным полом среднего тона, островом, коричневым полом, коричневой столешницей и сводчатым потолком
На фото: параллельная кухня среднего размера: освещение в современном стиле с обеденным столом, врезной мойкой, плоскими фасадами, серыми фасадами, гранитной столешницей, черной техникой, паркетным полом среднего тона, островом, коричневым полом, коричневой столешницей и сводчатым потолком
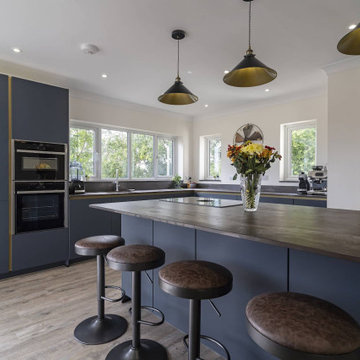
The modern blue kitchen in Granborough is a lesson in creating a visually striking yet understated space. The all-blue colour palette is complemented by subtle metallic accents, giving the kitchen a soft industrial feel.
Nobilia's Easytouch line in Fjord Blue offers a sleek and modern appeal that makes this kitchen stand out. The ultra-matt finish adds a sophisticated touch, and the anti-fingerprint coating ensures easy maintenance. These kitchens are paired with Dekton Trilium worktops — which boast a grey base complemented by intense volcanic stone and worn-out metal patterns — and create a visually stunning space.
In the heart of the kitchen sits a beautiful island with seating for quick and casual meals. The leather bar stools are a stylish addition, with patterns that almost mimic the worktops above. Metallic decor, including pendant lights and a wall clock that doubles as an art piece, adds to the subtle industrial aesthetic.
Lastly, with top-of-the-line appliances from Neff and a Blanco sink with a Quooker tap, this kitchen is not only aesthetically pleasing but also highly functional. It's the perfect place for entertaining, cooking, and spending time with family.
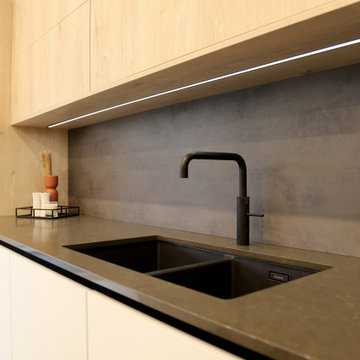
This modern kitchen demonstrates balance and symmetrical design. The high contrast between the matte white flat slab doors and the deep brown composite worktop and bold and sleek. The statement pendant lighting over the large island creates a centerpiece to any open plan space. The oak effect units on the back wall bring warmth and brighten the space.
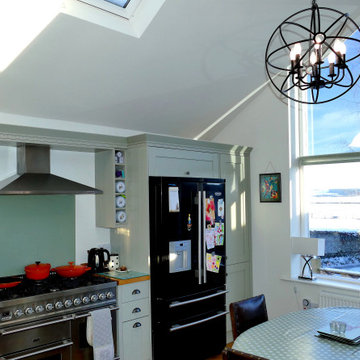
Side house extension and full internal layout remodelling to create large open plan kitchen & dining area with inbuilt Aga, bespoke joinery units, breakfast bar area and overhead Velux windows.
The glazing has been treated to minimise glare from the sun.
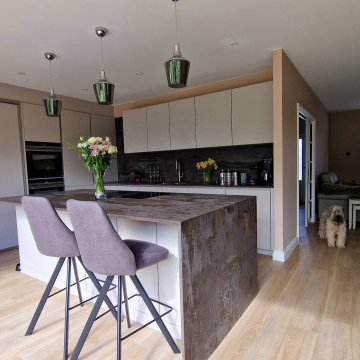
Our client wanted a kitchen that would effortlessly blend form and function, focusing on maximising space and providing practical storage solutions.
They envisioned a space with plenty of drawers and pullouts, ensuring easy accessibility to all their kitchen essentials. Durability and long-lasting wear were paramount; they wanted a kitchen that would stand the test of time. But above all, they desired a sleek and minimalistic design, with all worktop appliances cleverly hidden away to create a clutter-free, easy-to-clean and maintain-friendly environment.
Embracing a warm and feminine palette, we chose the Nobilia Sand - Anti-Fingerprint range to set the tone for this elegant kitchen. The soft, neutral shades create a soothing ambience, while the anti-fingerprint technology ensures that the surfaces stay pristine, even with daily use.
To add a striking focal point to the kitchen, we incorporated a 20mm Trillium worktop supplied by Dekton. This bold statement piece adds character and offers excellent durability, making it an ideal choice for a kitchen that demands style and functionality.
As for the appliances, we carefully selected the best in the market to complement the kitchen's design and meet our client's needs. The Siemens Ovens provide state-of-the-art cooking capabilities, while the Quooker Tap offers instant boiling water for ultimate convenience. The Elica-Nikola Tesla downdraft Hob delivers efficient ventilation and boasts a sleek and seamless appearance, perfectly aligning with the kitchen's handless design.
To further enhance the kitchen's functionality, we incorporated some clever features, including sliding doors that lead to a hidden walk-in utility space, ensuring easy access to laundry essentials while keeping them discreetly tucked away.
In line with our client's desire for practicality, we added a hidden pullout shelf on the worktop, specially designed to accommodate their heavy Thermomix, making it easily accessible when needed and neatly stowed away when not in use.
The island, a central gathering spot, also serves as additional storage space with carefully crafted storage options on the back, making the most of every inch of the kitchen's layout.
This kitchen project is a testament to our commitment to making our client's vision a reality. With a focus on space optimisation, practicality, and a feminine touch, this Nobilia kitchen has been transformed into a functional, elegant, and timeless space that our clients will enjoy for many years to come.
Got inspired by this elegant and practical kitchen design? Contact us today to start your own bespoke kitchen project.
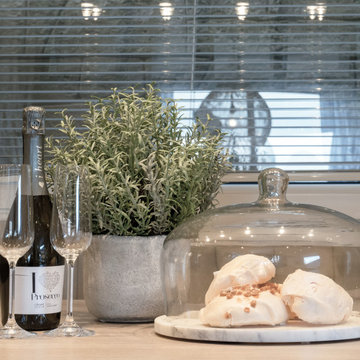
Gracing the coast of Shanklin, on the Isle of Wight, we are proud to showcase the full transformation of this beautiful apartment, including new bathroom and completely bespoke kitchen, lovingly designed and created by the Wooldridge Interiors team!
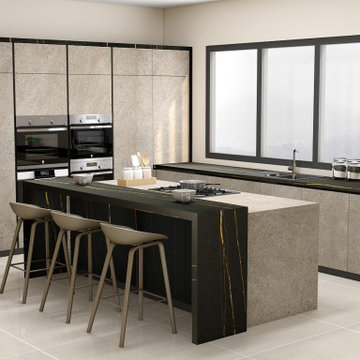
Explore our wide range of Handleless Kitchen in Light grey kitchen units & Fitted grey kitchen units in jasper moke Azalai Nero finish. Choose your favourite Premiumline Classic Kitchen Set & order today at Inspired Elements. To know more, read our latest blog on New Design Ideas For Bespoke Kitchen Sets.
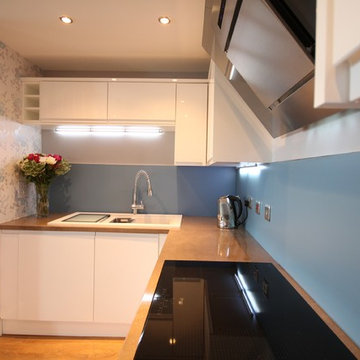
Shaun Davies
На фото: маленькая п-образная кухня-гостиная: освещение в стиле модернизм с монолитной мойкой, плоскими фасадами, белыми фасадами, столешницей из ламината, синим фартуком, фартуком из стекла, техникой из нержавеющей стали, паркетным полом среднего тона, коричневым полом и коричневой столешницей без острова для на участке и в саду с
На фото: маленькая п-образная кухня-гостиная: освещение в стиле модернизм с монолитной мойкой, плоскими фасадами, белыми фасадами, столешницей из ламината, синим фартуком, фартуком из стекла, техникой из нержавеющей стали, паркетным полом среднего тона, коричневым полом и коричневой столешницей без острова для на участке и в саду с
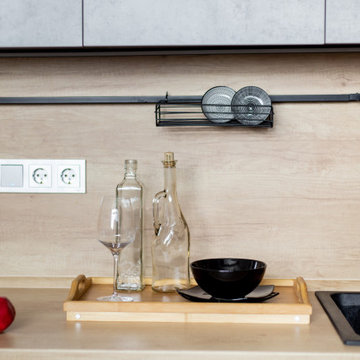
Стильный дизайн: маленькая угловая, серо-белая кухня: освещение в скандинавском стиле с обеденным столом, двойной мойкой, плоскими фасадами, серыми фасадами, столешницей из ламината, коричневым фартуком, фартуком из дерева, черной техникой, полом из ламината, бежевым полом и коричневой столешницей без острова для на участке и в саду - последний тренд
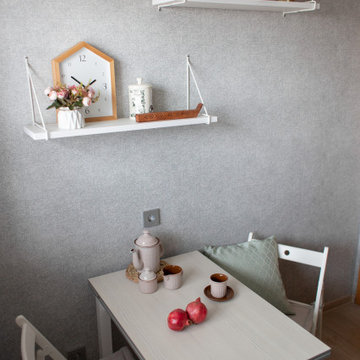
Пример оригинального дизайна: маленькая угловая, серо-белая кухня: освещение в скандинавском стиле с обеденным столом, двойной мойкой, плоскими фасадами, серыми фасадами, столешницей из ламината, коричневым фартуком, фартуком из дерева, черной техникой, полом из ламината, бежевым полом и коричневой столешницей без острова для на участке и в саду
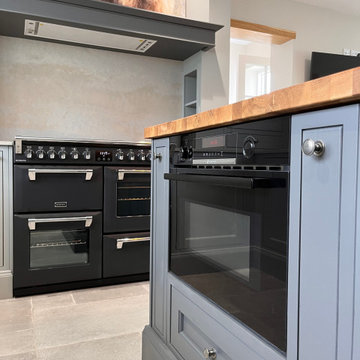
Spires Interiors recently completed a new build project in Earls Colne, near Colchester Essex, encompassing the design and installation of a new kitchen and open-plan dining space, and utility room.
The house is set in an incredibly scenic spot, and the customers have a passion for natural materials and in particular solid wood. They wanted a traditional finish in the kitchen, complemented by a colour palette that wouldn’t date, and found that our in-frame range offered exactly what they were looking for. The combination of different worktops works so well in the space as it adds character, charm, and a natural feel to the room, as well as warmth from the solid wood worktops. There is a living space at the end of the room and the colours and tone of the space reflect the relaxing area created.
Made-to-measure doors and cabinets give us the flexibility to utilise every space in the kitchen by creating little units with pull-outs and custom-sized cabinets to make the room work as functionally as possible. The overmantle itself was manufactured in three parts after getting the specification from the design team and working with the clients to get it as the customers wanted.
Working with these customers and understanding what they wanted was a pleasure, as they brought plenty of ideas to the project and were open to new ideas from our design team. Together we came up with a fantastic kitchen that they can enjoy for many years to come.
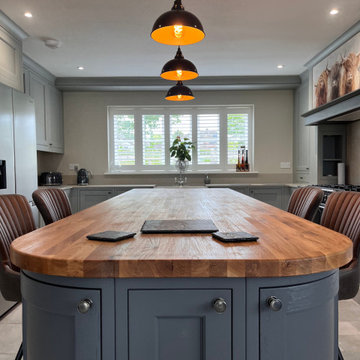
Spires Interiors recently completed a new build project in Earls Colne, near Colchester Essex, encompassing the design and installation of a new kitchen and open-plan dining space, and utility room.
The house is set in an incredibly scenic spot, and the customers have a passion for natural materials and in particular solid wood. They wanted a traditional finish in the kitchen, complemented by a colour palette that wouldn’t date, and found that our in-frame range offered exactly what they were looking for. The combination of different worktops works so well in the space as it adds character, charm, and a natural feel to the room, as well as warmth from the solid wood worktops. There is a living space at the end of the room and the colours and tone of the space reflect the relaxing area created.
Made-to-measure doors and cabinets give us the flexibility to utilise every space in the kitchen by creating little units with pull-outs and custom-sized cabinets to make the room work as functionally as possible. The overmantle itself was manufactured in three parts after getting the specification from the design team and working with the clients to get it as the customers wanted.
Working with these customers and understanding what they wanted was a pleasure, as they brought plenty of ideas to the project and were open to new ideas from our design team. Together we came up with a fantastic kitchen that they can enjoy for many years to come.
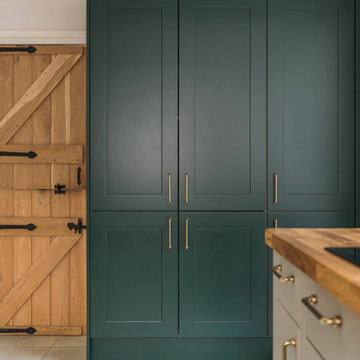
Our client envisioned an inviting, open plan area that effortlessly blends the beauty of contemporary design with the charm of a country-style kitchen. They wanted a central hub, a sociable cooking and seating area, where the whole family could gather, share stories, and create lasting memories.
For this exceptional project, we utilised the finest craftsmanship and chose Masterclass furniture in Hunter Green and Farringdon Grey. The combination brings a harmonious blend of sophistication and rustic allure to the kitchen space.
To complement the furniture and enhance its elegance, we selected solid oak worktops, with the oak’s warm tones and natural grains offering a classic aesthetic while providing durability and functionality for everyday use.
We installed top-of-the-line Neff appliances to ensure that cooking and meal preparations are an absolute joy. The seamless integration of modern technology enhances the efficiency of the kitchen, making it a pleasure to work in.
Our client's happiness is the ultimate measure of our success. We are thrilled to share that our efforts have left our client beaming with satisfaction. After completing the kitchen project, we were honoured to be trusted with another project, installing a utility/boot room for the client.
In the client's own words:
"After 18 months, I now have the most fabulous kitchen/dining/family space and a utility/boot room. It was a long journey as I was having an extension built and some internal walls removed, and I chose to have the fitting done in two stages, wanting the same fitters for both jobs. But it's been worth the wait. Catherine's design skills helped me visualise from the architect's plans what each space would look like, making the best use of storage space and worktops. The kitchen fitters had an incredible eye for detail, and everything was finished to a very high standard. Was it an easy journey? To be honest, no, as we were working through Brexit and Covid, but The Kitchen Store worked well with my builders and always communicated with me in a timely fashion regarding any delays. The Kitchen Store also came on site to check progress and the quality of finish. I love my new space and am excited to be hosting a big family Christmas this year."
We are immensely proud to have been part of this wonderful journey, and we look forward to crafting more extraordinary spaces for our valued clients. If you're ready to make your kitchen dreams a reality, contact our friendly team today.
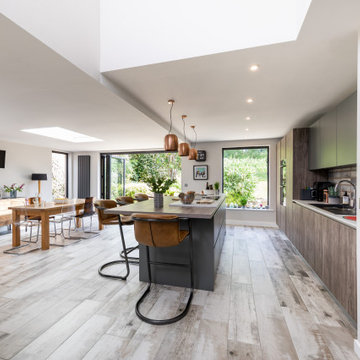
Open plan kitchen diner with great views through to the garden.
Идея дизайна: большая прямая кухня: освещение в современном стиле с обеденным столом, двойной мойкой, плоскими фасадами, черными фасадами, деревянной столешницей, серым фартуком, фартуком из цементной плитки, черной техникой, светлым паркетным полом, островом, серым полом и коричневой столешницей
Идея дизайна: большая прямая кухня: освещение в современном стиле с обеденным столом, двойной мойкой, плоскими фасадами, черными фасадами, деревянной столешницей, серым фартуком, фартуком из цементной плитки, черной техникой, светлым паркетным полом, островом, серым полом и коричневой столешницей

This 1960s split-level home desperately needed a change - not bigger space, just better. We removed the walls between the kitchen, living, and dining rooms to create a large open concept space that still allows a clear definition of space, while offering sight lines between spaces and functions. Homeowners preferred an open U-shape kitchen rather than an island to keep kids out of the cooking area during meal-prep, while offering easy access to the refrigerator and pantry. Green glass tile, granite countertops, shaker cabinets, and rustic reclaimed wood accents highlight the unique character of the home and family. The mix of farmhouse, contemporary and industrial styles make this house their ideal home.
Outside, new lap siding with white trim, and an accent of shake shingles under the gable. The new red door provides a much needed pop of color. Landscaping was updated with a new brick paver and stone front stoop, walk, and landscaping wall.
Project Photography by Kmiecik Imagery.
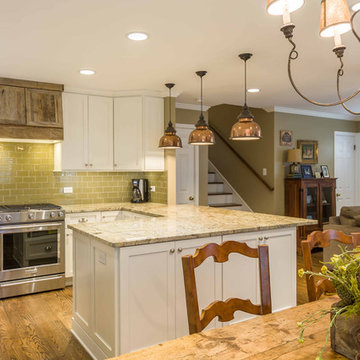
This 1960s split-level home desperately needed a change - not bigger space, just better. We removed the walls between the kitchen, living, and dining rooms to create a large open concept space that still allows a clear definition of space, while offering sight lines between spaces and functions. Homeowners preferred an open U-shape kitchen rather than an island to keep kids out of the cooking area during meal-prep, while offering easy access to the refrigerator and pantry. Green glass tile, granite countertops, shaker cabinets, and rustic reclaimed wood accents highlight the unique character of the home and family. The mix of farmhouse, contemporary and industrial styles make this house their ideal home.
Outside, new lap siding with white trim, and an accent of shake shingles under the gable. The new red door provides a much needed pop of color. Landscaping was updated with a new brick paver and stone front stoop, walk, and landscaping wall.
Project Photography by Kmiecik Imagery.
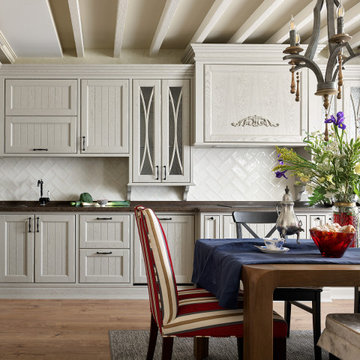
Пример оригинального дизайна: большая угловая, серо-белая кухня: освещение в классическом стиле с обеденным столом, двойной мойкой, фасадами с утопленной филенкой, серыми фасадами, столешницей из кварцевого агломерата, бежевым фартуком, фартуком из керамогранитной плитки, черной техникой, полом из ламината, коричневым полом, коричневой столешницей и балками на потолке без острова
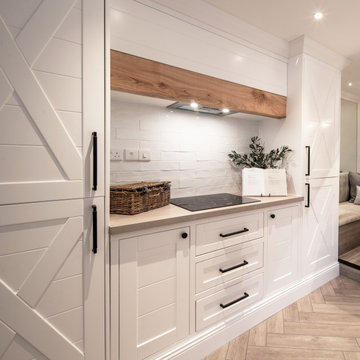
Gracing the coast of Shanklin, on the Isle of Wight, we are proud to showcase the full transformation of this beautiful apartment, including new bathroom and completely bespoke kitchen, lovingly designed and created by the Wooldridge Interiors team!
Кухня: освещение с коричневой столешницей – фото дизайна интерьера
9