Кухня: освещение с фасадами в стиле шейкер – фото дизайна интерьера
Сортировать:
Бюджет
Сортировать:Популярное за сегодня
81 - 100 из 2 498 фото
1 из 3
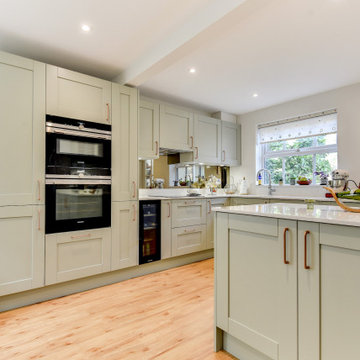
Classic British Kitchen in Horsham, West Sussex
Sage Green cabinetry combines with sparkling accents in this Horsham project, which also involved a structural change.
The Brief
This Horsham based client sought a structural adjustment to their property and were planning to remove a dividing wall to combine their kitchen and dining room area.
The previous kitchen area was compact and dark due to the dividing wall, so they favoured a design that made the most of natural light and a layout that made the new room feel spacious.
From early conversations with designer Alistair, the client favoured a green finish with vibrant accents. A new floor was also required as part of the project.
Design Elements
The finished project makes use of an L shaped layout, complete with a peninsula island, which was a key desirable of the client.
A green finish was favoured from the outset, with the client opting for a subtle Sage Green colour. It has been nicely complimented by accents in the form of copper door handles and a metallic gold splashback.
Lighting was a key consideration for this project, and the layout makes the most of the natural light pouring in from the rear of the property.
Downlights and undercabinet lighting add another level of ambience to this kitchen.
Special Inclusions
In addition to the new kitchen the client sought to enhance functionality with an array of appliances from Siemens.
A Siemens single oven, combination oven, refrigerator, freezer, hob, and extractor have all been specified in this kitchen space. The client also wished to indulge in a wine cabinet, which is a built-in Siemens model.
Project Highlight
The highlight of this kitchen area is the sparkling sink, splashback and worktop area.
The client favoured an integrated sink, which is fabricated of the same quartz finish: Lagoon, as the work surface.
A Quooker 100°C boiling water tap is also installed in this kitchen.
The End Result
This project highlights the amazing capabilities of our complete installation option. Originally two compact and poorly lit rooms have been combined into a light filled kitchen and dining space, with a new kitchen and new Karndean flooring to compliment.
If you are thinking of a kitchen transformation project, arrange a free appointment to discover how we can create your dream kitchen and dining space.
Request a Callback I Book an Appointment

Built in kitchen sink with marble counter and splashback. Dove grey units below and above. Pantry to the left. Quooker tap in antique brass, matching the cabinet door handles
Large island with curved marble counter and integrated Bora induction hob with built in extractor. Seating around the edge.
Built in ovens against wall with integrated freezer one side and fridge the other.
Three pendant lights over island.

This bespoke family kitchen was part of the renovation of a period home in Frome. The ground floor is a half basement and struggled with dark rooms and a layout that did not function well for family life. New windows were added to the adjoining dining room and crisp white finishes and clever lighting have transformed the space. Bespoke cabinets maximised the limited head height and corner space. Designed in a classic shaker style and painted in Hopper by Little Greene with classic burnished brass ironmongery, it is a timeless design.
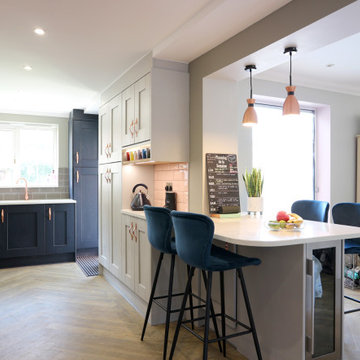
A Stunning Open Plan Kitchen Diner showcasing Navy & Grey cabinetry paired with white quartz worktops & rose gold appointments for a luxurious modern finish.
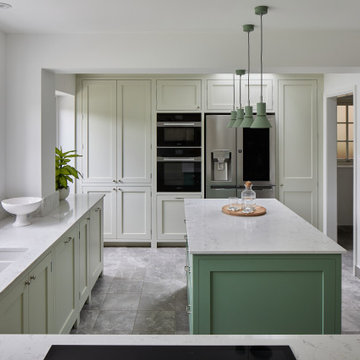
This serene kitchen has been hand painted in Farrow and Ball James White (No. 2010) and Cooking Apple green (No. 32) on the island. The storage has been maximised by the American style fridge freezer with a run of tall units housing the ovens and a gorgeous pantry. Worktops are in a Carrera effect quartz. Practical and light.
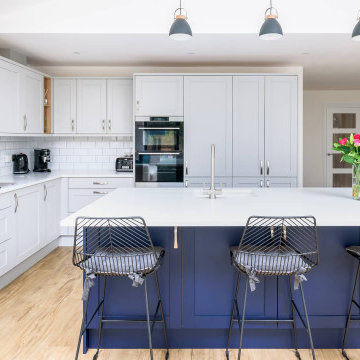
SOMETIMES, A CLASSIC DESIGN IS ALL YOU NEED FOR AN OPEN-PLAN SPACE THAT WORKS FOR THE WHOLE FAMILY.
This client wanted to extend their existing space to create an open plan kitchen where the whole family could spend time together.
To meet this brief, we used the beautiful Shelford from our British kitchen range, with shaker doors in Inkwell Blue and Light Grey.
The stunning kitchen island added the wow factor to this design, where the sink was located and also some beautiful oak shelving to house books and accessories.
We used quartz composite worktops in Ice Branco throughout, Blanco sink and taps, and completed the space with AEG built-in and integrated appliances.
We also created a functional utility room, which complemented the main kitchen design.

We wanted to create a space where all the family would could get together and enjoy or entertain friends. We designed a warm palette of taupes, creams and brass fittings. The quartz surfaces gave the kitchen a beautiful gloss finish with the wood panelling to the front of the island the perfect finishing and unique touch.
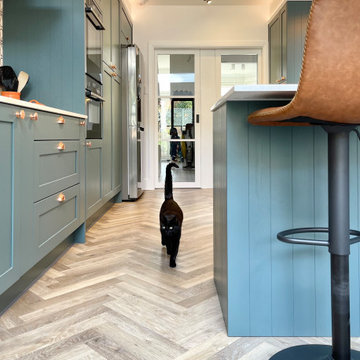
A beautifully designed new kitchen in a rear extension.
Working closely with the clients who had a clear vision for what they wanted to achieve. Featuring an improved layout, large pantry, open plan dinning room and suspended ceiling with LED light system, to hide outdated kitchen chimney. Opening up the back wall has created a stunning picture view and vibrant living area that has become the focal point of the home.
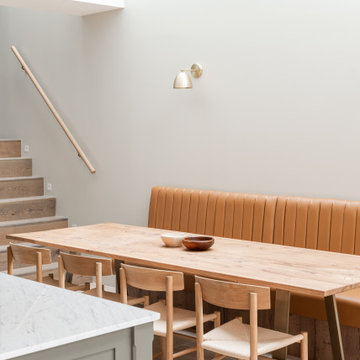
When designing an open plan kitchen, furniture helps to create definition and add character to smaller pockets of space, ensuring that the extension doesn’t feel disproportionate to the original scale of the house.

This detached home in West Dulwich was opened up & extended across the back to create a large open plan kitchen diner & seating area for the family to enjoy together. We added oak herringbone parquet in the main living area, a large dark green and wood kitchen and a generous dining & seating area. A cinema room was also tucked behind the kitchen
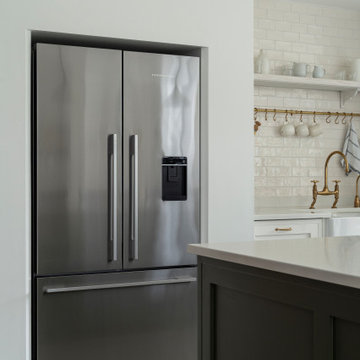
This bespoke plain Shaker kitchen, located within beautiful Bovingdon, Hertfordshire, is stylish.
To bring to life this timeless design, our craftsmen put their expertise into creating 30mm-thick wooden frontals adorned with 60mm rails and stiles. The Shaker style kitchen is also devoid of bead or bevel detail, while the space has been painted with Mylands London shades.
The sink run boasts the pristine Whitehall No. 9, while the island flaunts the majestic Messel. Meanwhile, the dresser exudes elegance with its Amber Grey shade.
The Caesarstone's organic white 4600 polished worktop serves as both a platform for culinary creativity and a durable foundation for the rigours of daily life.
The Fisher Paykel ensemble takes centre stage, featuring an American-style fridge freezer, an integrated multi-cool drawer, and a Neff induction hob. The Elica ceiling extractor effortlessly combines form with function, while the dishwashers, supplied by the customer, promise seamless integration.
Villeroy & Boch's 800 Butler Sink, boasting double bowls, is complemented by the Perrin & Rowe Taps, also selected by our client.
This kitchen transformation began with a lost deposit and much heartache, as the client's previous kitchen company folded. But a vision of something extraordinary rose from the ashes of disappointment - a bespoke space that is both beautiful and functional.
Feeling inspired by this bespoke plain, Shaker kitchen? Get in touch to explore your design possibilities or browse our projects page for ideas.
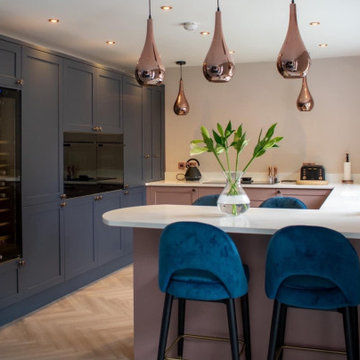
Looking to create a showstopper kitchen that is warm and comfortable, this space combines two beautiful colours; Slate Blue and Vintage Pink to create a space that ties in with the colour scheme of the open-plan living area, while remaining practical.
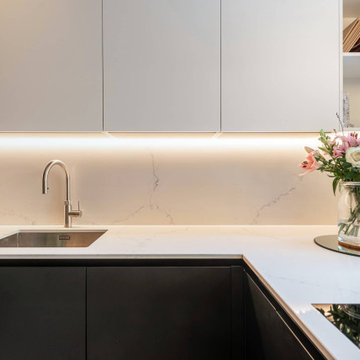
This contemporary kitchen in London is a stunning display of modern design, seamlessly blending style and sustainability.
The focal point of the kitchen is the impressive XMATT range in a sleek Matt Black finish crafted from recycled materials. This choice not only reflects a modern aesthetic but also emphasises the kitchen's dedication to sustainability. In contrast, the overhead cabinetry is finished in crisp white, adding a touch of brightness and balance to the overall aesthetic.
The worktop is a masterpiece in itself, featuring Artscut Bianco Mysterio 20mm Quartz, providing a durable and stylish surface for meal preparation.
The kitchen is equipped with a state-of-the-art Bora hob, combining functionality and design innovation. Fisher & Paykel ovens and an integrated fridge freezer further enhance the functionality of the space while maintaining a sleek and cohesive appearance. These appliances are known for their performance and energy efficiency, aligning seamlessly with the kitchen's commitment to sustainability.
A built-in larder, complete with shelves and drawers, provides ample storage for a variety of food items and small appliances. This cleverly designed feature enhances organisation and efficiency in the space.
Does this kitchen design inspire you? Check out more of our projects here.
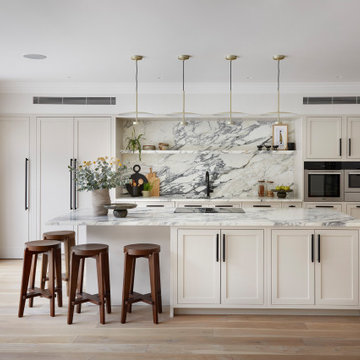
Свежая идея для дизайна: угловая кухня-гостиная среднего размера: освещение в скандинавском стиле с накладной мойкой, фасадами в стиле шейкер, бежевыми фасадами, мраморной столешницей, белым фартуком, фартуком из мрамора, техникой из нержавеющей стали, светлым паркетным полом, островом и белой столешницей - отличное фото интерьера
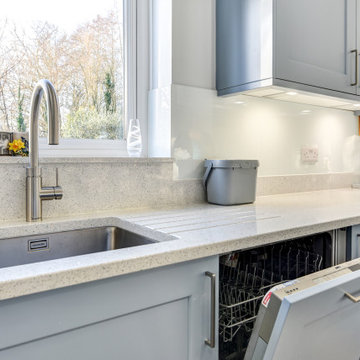
Authentic British Kitchen in Worthing, West Sussex
A traditional kitchen with handmade cabinetry and dovetail joinery was required for this sunny seaside renovation.
The Brief
An ultra-luxurious, authentic kitchen was required for this development project undertaken by our contract department. To tie in with high ceilings and sash windows a traditional theme was sought to impress potential suitors of this wonderful property.
The property is a four-storey townhouse near to the seaside in Worthing and has been developed to an exceptional standard for a private client.
Design Elements
The developer already had an idea of the layout of the space, with a wall-to-wall run and island as the preferred configuration.
To add the authentic, traditional element to the project our handmade British kitchen option from Mereway Kitchens was required, boasting handmade cabinetry and dovetail joinery. A Diamond Grey finish has been opted for, which combines nicely with the sparkling quartz work surfaces.
Special Inclusions
To match the premium furnishings with premium functionality, a combination of Siemens cooking appliances has been utilised. Notable inclusions are a Siemens warming drawer, a combination oven and a Caple wine cabinet.
Integrated appliances have been opted for in the form of Siemens refrigerator, freezer and dishwasher.
Project Highlight
The real standout of this project is the handmade cabinetry, which matches the grandeur of this property in every way. The dovetailed oak joinery is exhibited across all drawers and cupboards in this kitchen space.
Understated door knobs and cup handles have been chosen to match the traditional style.
The End Result
This project is a fantastic example of the exceptional handcrafted cabinetry that we can offer from our British supplier. The detail and special inclusions add a fantastic allure to this kitchen thanks to a great design and installation from our contracts team.
If you are looking for a traditional handmade kitchen then our handcrafted British option may be just what you require. Talk to our design team about upgrading your kitchen today.

This 1960s split-level home desperately needed a change - not bigger space, just better. We removed the walls between the kitchen, living, and dining rooms to create a large open concept space that still allows a clear definition of space, while offering sight lines between spaces and functions. Homeowners preferred an open U-shape kitchen rather than an island to keep kids out of the cooking area during meal-prep, while offering easy access to the refrigerator and pantry. Green glass tile, granite countertops, shaker cabinets, and rustic reclaimed wood accents highlight the unique character of the home and family. The mix of farmhouse, contemporary and industrial styles make this house their ideal home.
Outside, new lap siding with white trim, and an accent of shake shingles under the gable. The new red door provides a much needed pop of color. Landscaping was updated with a new brick paver and stone front stoop, walk, and landscaping wall.
Project Photography by Kmiecik Imagery.
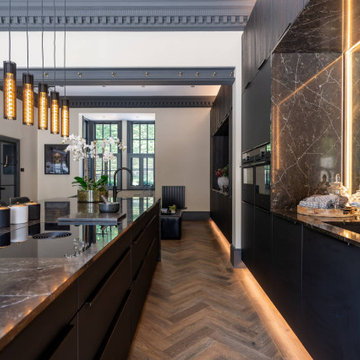
Our client wanted to create a space for family and friends, with a focus on entertainment via a design which had the ‘wow factor’. Our team has brought this vision to life by meticulously crafting a kitchen which more than meets their expectations.
The heart of this kitchen is the exquisite Brigitte Loft Matte Black range, exuding elegance and sophistication. Its sleek and contemporary design effortlessly combines with the timeless charm of the Wallis Burned Oak, creating a space that sets the stage for culinary adventures.
Complementing this stunning range is the exquisite 20mm Mars quartz worktop supplied by Algarve. Its luxurious appearance and durability make it the perfect food prep surface. It truly is a place where our clients can make meals, showcase their culinary creations, and indulge in the joy of cooking without compromising style.
Exceptional kitchen experiences are built around exceptional appliances – and we’ve integrated the finest kitchen equipment into this remarkable space. The AEG appliances bring cutting-edge technology and reliability to this kitchen, ensuring that every meal is prepared with precision and efficiency.
Our clients can now experience a new level of cooking perfection with the Bora hob, designed to seamlessly blend into the worktop. The Blanco sink offers functionality and style, while the Quooker tap delivers instant boiling water, making kitchen tasks effortless.
To add a unique touch to the kitchen, we’ve incorporated AquaPure wood wall panels, bringing the beauty of nature indoors and creating a refreshing ambience. The Antique silver mirrors enhance the wow factor, reflecting light and adding depth to the space.
With our attention to detail, commitment to quality, and a deep understanding of our clients’ desire to create a kitchen that wows, we have transformed the heart of their home into a space that will leave a lasting impression on their family and friends. Thanks to the Brigitte Loft Matt Black & Wallis Burned Oak Kitchen, this client can look forward to entertaining guests in a chic space – in 2023 and beyond.
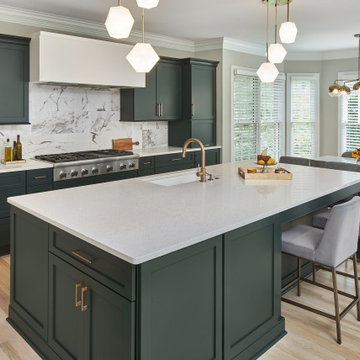
© Lassiter Photography | **Any product tags listed as “related,” “similar,” or “sponsored” are done so by Houzz and are not the actual products specified. They have not been approved by, nor are they endorsed by ReVision Design/Remodeling.**
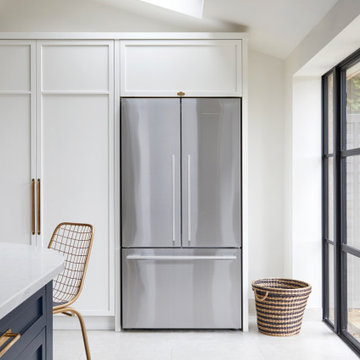
Navy blue kitchen with limestone effect floor tiles, antique brass handles and open shelving
Источник вдохновения для домашнего уюта: большая кухня: освещение в классическом стиле с обеденным столом, монолитной мойкой, фасадами в стиле шейкер, синими фасадами, столешницей из кварцита, белым фартуком, фартуком из кварцевого агломерата, техникой из нержавеющей стали, полом из керамогранита, островом, бежевым полом, белой столешницей и сводчатым потолком
Источник вдохновения для домашнего уюта: большая кухня: освещение в классическом стиле с обеденным столом, монолитной мойкой, фасадами в стиле шейкер, синими фасадами, столешницей из кварцита, белым фартуком, фартуком из кварцевого агломерата, техникой из нержавеющей стали, полом из керамогранита, островом, бежевым полом, белой столешницей и сводчатым потолком
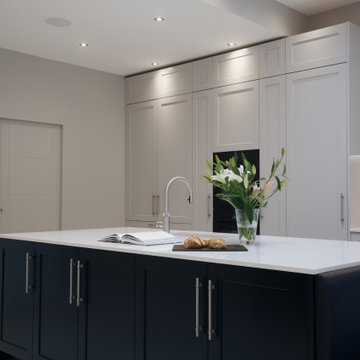
На фото: большая прямая кухня: освещение в стиле неоклассика (современная классика) с обеденным столом, монолитной мойкой, фасадами в стиле шейкер, серыми фасадами, столешницей из кварцита, фартуком цвета металлик, зеркальным фартуком, черной техникой, полом из керамогранита, островом, серым полом и белой столешницей
Кухня: освещение с фасадами в стиле шейкер – фото дизайна интерьера
5