Кухня: освещение с деревянной столешницей – фото дизайна интерьера
Сортировать:
Бюджет
Сортировать:Популярное за сегодня
101 - 120 из 178 фото
1 из 3
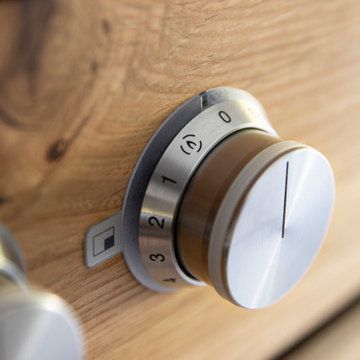
На фото: большая прямая кухня: освещение в современном стиле с обеденным столом, плоскими фасадами, островом, деревянной столешницей, накладной мойкой, техникой из нержавеющей стали, бетонным полом, многоуровневым потолком и фасадами цвета дерева среднего тона
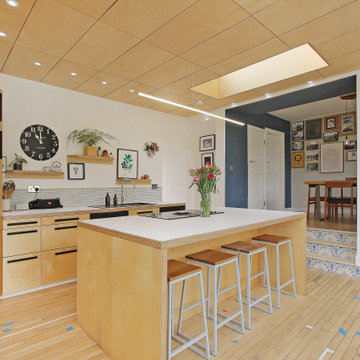
Single-storey extension to the side of the house creates a large kitchen and dining space.
Идея дизайна: угловая кухня среднего размера: освещение в современном стиле с обеденным столом, плоскими фасадами, светлыми деревянными фасадами, деревянной столешницей, разноцветным фартуком, фартуком из керамической плитки, светлым паркетным полом, островом, коричневым полом, белой столешницей и потолком из вагонки
Идея дизайна: угловая кухня среднего размера: освещение в современном стиле с обеденным столом, плоскими фасадами, светлыми деревянными фасадами, деревянной столешницей, разноцветным фартуком, фартуком из керамической плитки, светлым паркетным полом, островом, коричневым полом, белой столешницей и потолком из вагонки
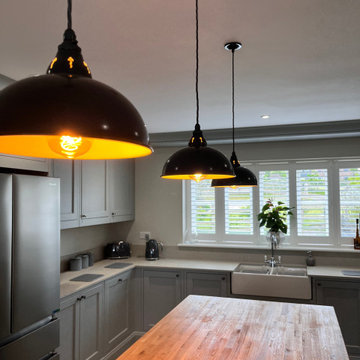
Spires Interiors recently completed a new build project in Earls Colne, near Colchester Essex, encompassing the design and installation of a new kitchen and open-plan dining space, and utility room.
The house is set in an incredibly scenic spot, and the customers have a passion for natural materials and in particular solid wood. They wanted a traditional finish in the kitchen, complemented by a colour palette that wouldn’t date, and found that our in-frame range offered exactly what they were looking for. The combination of different worktops works so well in the space as it adds character, charm, and a natural feel to the room, as well as warmth from the solid wood worktops. There is a living space at the end of the room and the colours and tone of the space reflect the relaxing area created.
Made-to-measure doors and cabinets give us the flexibility to utilise every space in the kitchen by creating little units with pull-outs and custom-sized cabinets to make the room work as functionally as possible. The overmantle itself was manufactured in three parts after getting the specification from the design team and working with the clients to get it as the customers wanted.
Working with these customers and understanding what they wanted was a pleasure, as they brought plenty of ideas to the project and were open to new ideas from our design team. Together we came up with a fantastic kitchen that they can enjoy for many years to come.
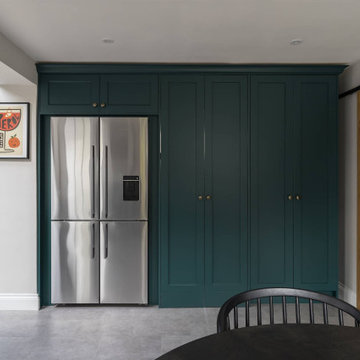
With a keen eye for sophistication, Ridgeway Interiors has seamlessly blended timeless aesthetics and cutting-edge features to create a luxurious kitchen.
At the very heart of this culinary sanctuary lies a resplendent range cooker, a mesmerizing blend of form and function. Embracing tradition, the classic green shaker kitchen adorned with exquisite cup handles offers a nod to heritage whilst resonating with a contemporary allure. The juxtaposition of old-world charm and modern appeal is further elevated by including a captivating built-in dog bowl feature, ensuring that even your four-legged companion dines in utmost style.
An uncompromising dedication to perfection is further manifested in the inclusion of a double fridge freezer, providing ample space to house the finest Epicurean treasures. Complementing this unrivalled ensemble is the prestigious Fisher and Paykel dishwasher that discreetly caters to your every need, effortlessly maintaining an air of effortless grace.
Immerse yourself in the epitome of functionality by including a double sink flawlessly integrated with the coveted Quooker tap, delivering instant boiling water for your culinary endeavours. The pièce de résistance, an island crowned with a contrasting wooden worktop, stands as a testament to the unparalleled craftsmanship of Ridgeway Interiors. This remarkable addition serves as a hub for gastronomic excellence and elevates the entire space's aesthetic allure.
Every element of this gorgeous kitchen has been meticulously curated, ensuring a seamless harmony between form and function. Ridgeway Interiors leaves no stone unturned when providing an unrivalled experience where luxury and practicality intertwine effortlessly.
Embark on your own journey of kitchen luxury and be inspired by our breathtaking projects on our projects page, or book a consultation with us to transform your kitchen dreams into reality.
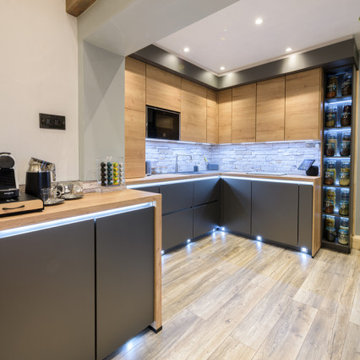
Nobilia German kitchen designed by Pennine Kitchen Designs
Идея дизайна: кухня: освещение в стиле фьюжн с серыми фасадами, деревянной столешницей, фартуком из каменной плитки и полом из ламината
Идея дизайна: кухня: освещение в стиле фьюжн с серыми фасадами, деревянной столешницей, фартуком из каменной плитки и полом из ламината
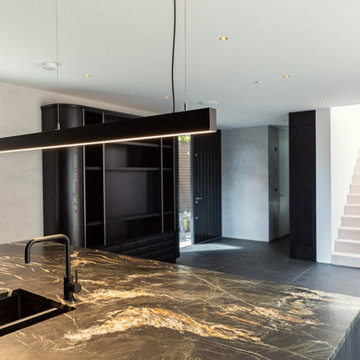
Nestled in sophisticated simplicity, this kitchen emanates an aesthetic modern vibe, creating a harmonious balance of calm and elegance. The space is characterized by a soothing ambiance, inviting a sense of tranquility. Its design, though remarkably simple, exudes understated elegance, transforming the kitchen into a serene retreat. With an emphasis on aesthetics and modern charm, this culinary haven strikes the perfect chord between contemporary style and timeless simplicity.
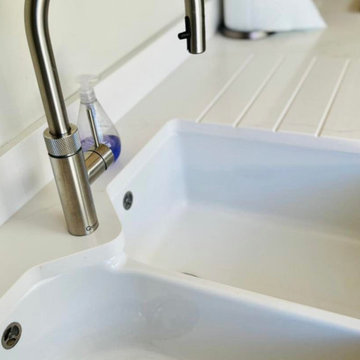
To save worktop clutter, we selected a stainless steel Quooker boiling water tap, with their double Belfast sink.
Свежая идея для дизайна: огромная серо-белая кухня: освещение в классическом стиле с с полувстраиваемой мойкой (с передним бортиком), фасадами в стиле шейкер, белыми фасадами, деревянной столешницей, белым фартуком, фартуком из кварцевого агломерата, черной техникой, полом из винила, островом, коричневым полом, белой столешницей и многоуровневым потолком - отличное фото интерьера
Свежая идея для дизайна: огромная серо-белая кухня: освещение в классическом стиле с с полувстраиваемой мойкой (с передним бортиком), фасадами в стиле шейкер, белыми фасадами, деревянной столешницей, белым фартуком, фартуком из кварцевого агломерата, черной техникой, полом из винила, островом, коричневым полом, белой столешницей и многоуровневым потолком - отличное фото интерьера
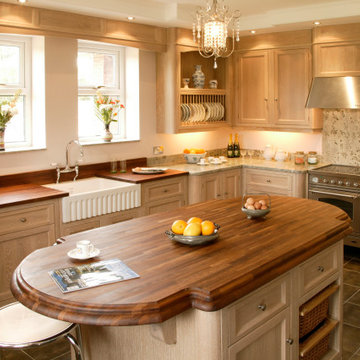
Пример оригинального дизайна: отдельная, угловая кухня среднего размера: освещение в классическом стиле с с полувстраиваемой мойкой (с передним бортиком), фасадами с декоративным кантом, светлыми деревянными фасадами, деревянной столешницей, разноцветным фартуком, фартуком из каменной плиты, техникой из нержавеющей стали, полом из терракотовой плитки, островом, коричневым полом и коричневой столешницей
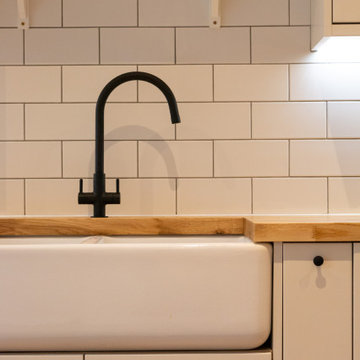
Источник вдохновения для домашнего уюта: угловая кухня-гостиная среднего размера: освещение в стиле модернизм с врезной мойкой, фасадами в стиле шейкер, белыми фасадами, деревянной столешницей, фартуком из керамогранитной плитки, техникой под мебельный фасад, паркетным полом среднего тона и коричневой столешницей без острова
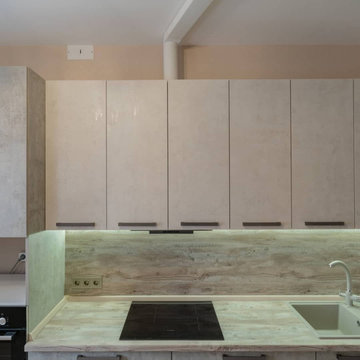
Эта современная угловая кухня с фасадами под камень и современными ручками — идеальный выбор для тех, кто ценит интерьеры в стиле лофт. Благодаря яркой гамме цветов серого и белого камня кухня выглядит просторной и воздушной. Широкая, невысокая кухня и высокие верхние шкафы обеспечивают достаточно места для хранения, что делает ее идеальной для большой семьи. Элегантный дизайн добавит нотку элегантности и изысканности в любой дом.
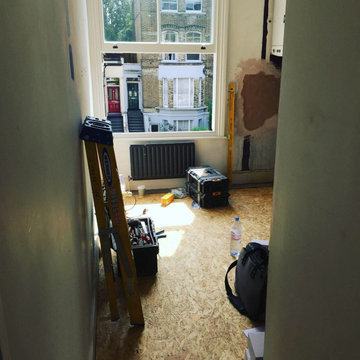
Full kitchen Refurbishment
Kitchen units installation
Solid Oak worktop installation
Electrical installation 1-st and 2-nd Fix
Plumbing Installation 1-st and 2-nd Fix
Appliances installation
Floor tiling
Certifications
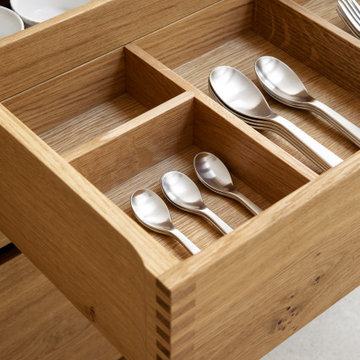
Свежая идея для дизайна: большая прямая кухня: освещение в современном стиле с обеденным столом, накладной мойкой, плоскими фасадами, фасадами цвета дерева среднего тона, деревянной столешницей, фартуком из металлической плитки, техникой из нержавеющей стали, бетонным полом, островом и многоуровневым потолком - отличное фото интерьера
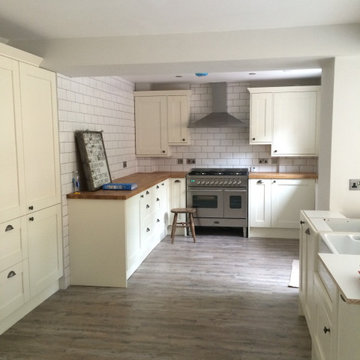
In just 11 weeks, our team transformed the property from a standard semi into a first class family home-come-care facility, comfortable and on-trend – many mod cons, easy to access and get around, inside and out.
Just the sort at which we excel: stripping the house back to basics and completely refurbishing including building a new single storey extension and undertaking a garage conversion to the main garage ground floor space and the garage roof space
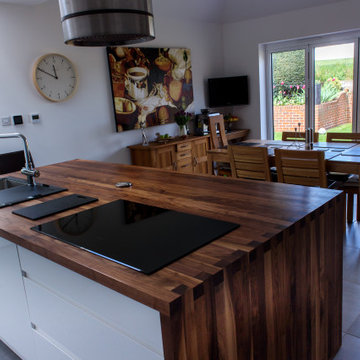
На фото: прямая кухня среднего размера: освещение в современном стиле с обеденным столом, двойной мойкой, плоскими фасадами, белыми фасадами, деревянной столешницей, техникой под мебельный фасад, полом из керамогранита, островом, серым полом, коричневой столешницей и сводчатым потолком
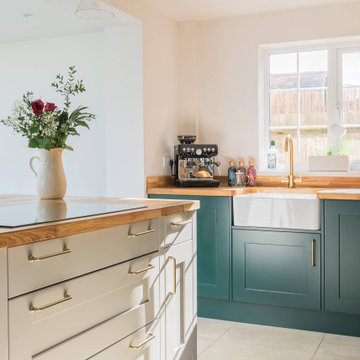
Our client envisioned an inviting, open plan area that effortlessly blends the beauty of contemporary design with the charm of a country-style kitchen. They wanted a central hub, a sociable cooking and seating area, where the whole family could gather, share stories, and create lasting memories.
For this exceptional project, we utilised the finest craftsmanship and chose Masterclass furniture in Hunter Green and Farringdon Grey. The combination brings a harmonious blend of sophistication and rustic allure to the kitchen space.
To complement the furniture and enhance its elegance, we selected solid oak worktops, with the oak’s warm tones and natural grains offering a classic aesthetic while providing durability and functionality for everyday use.
We installed top-of-the-line Neff appliances to ensure that cooking and meal preparations are an absolute joy. The seamless integration of modern technology enhances the efficiency of the kitchen, making it a pleasure to work in.
Our client's happiness is the ultimate measure of our success. We are thrilled to share that our efforts have left our client beaming with satisfaction. After completing the kitchen project, we were honoured to be trusted with another project, installing a utility/boot room for the client.
In the client's own words:
"After 18 months, I now have the most fabulous kitchen/dining/family space and a utility/boot room. It was a long journey as I was having an extension built and some internal walls removed, and I chose to have the fitting done in two stages, wanting the same fitters for both jobs. But it's been worth the wait. Catherine's design skills helped me visualise from the architect's plans what each space would look like, making the best use of storage space and worktops. The kitchen fitters had an incredible eye for detail, and everything was finished to a very high standard. Was it an easy journey? To be honest, no, as we were working through Brexit and Covid, but The Kitchen Store worked well with my builders and always communicated with me in a timely fashion regarding any delays. The Kitchen Store also came on site to check progress and the quality of finish. I love my new space and am excited to be hosting a big family Christmas this year."
We are immensely proud to have been part of this wonderful journey, and we look forward to crafting more extraordinary spaces for our valued clients. If you're ready to make your kitchen dreams a reality, contact our friendly team today.
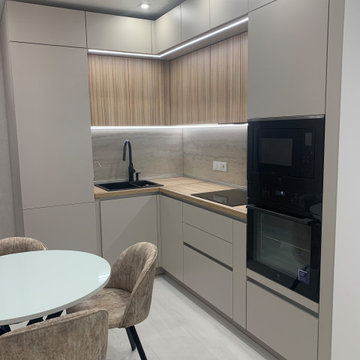
Идея дизайна: отдельная, угловая кухня: освещение в современном стиле с плоскими фасадами, бежевыми фасадами, деревянной столешницей, полом из ламината и серым полом без острова
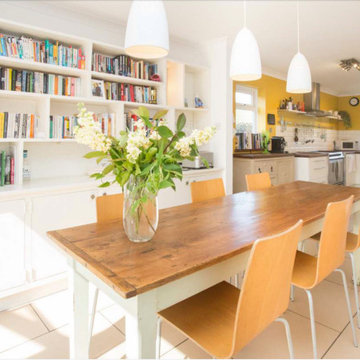
After one of my home staging consultations, the owners of this five-bedroom family house in East Sussex staged and styled the property themselves and were delighted to get two asking price offers from the first two viewings.
I'd talked them out of some drastic changes to their en suite and kitchen that saved them thousands of pounds. In the end they spent £700.
See the case studies on my website for more on this one.
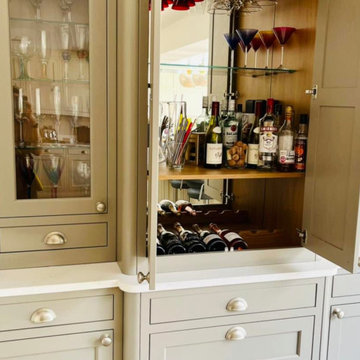
This hidden drink storage is a real show piece. The mirror back reflects more light, especially in the evening when the internal light illuminates the cabinet.
We fitted inserts for wine glasses to hang from the top of the cabinet, and added an oak wine rack to the base for another layer of storage.

Single-storey extension to the side of the house creates a large kitchen and dining space.
На фото: угловая кухня среднего размера: освещение в современном стиле с обеденным столом, плоскими фасадами, светлыми деревянными фасадами, деревянной столешницей, разноцветным фартуком, фартуком из керамической плитки, светлым паркетным полом, островом, коричневым полом, белой столешницей, потолком из вагонки и черной техникой
На фото: угловая кухня среднего размера: освещение в современном стиле с обеденным столом, плоскими фасадами, светлыми деревянными фасадами, деревянной столешницей, разноцветным фартуком, фартуком из керамической плитки, светлым паркетным полом, островом, коричневым полом, белой столешницей, потолком из вагонки и черной техникой

Liadesign
На фото: маленькая прямая, серо-белая кухня-гостиная: освещение в стиле лофт с одинарной мойкой, плоскими фасадами, черными фасадами, деревянной столешницей, белым фартуком, фартуком из плитки кабанчик, черной техникой, светлым паркетным полом и многоуровневым потолком без острова для на участке и в саду
На фото: маленькая прямая, серо-белая кухня-гостиная: освещение в стиле лофт с одинарной мойкой, плоскими фасадами, черными фасадами, деревянной столешницей, белым фартуком, фартуком из плитки кабанчик, черной техникой, светлым паркетным полом и многоуровневым потолком без острова для на участке и в саду
Кухня: освещение с деревянной столешницей – фото дизайна интерьера
6