Кухня: освещение с черной столешницей – фото дизайна интерьера
Сортировать:
Бюджет
Сортировать:Популярное за сегодня
101 - 120 из 738 фото
1 из 3
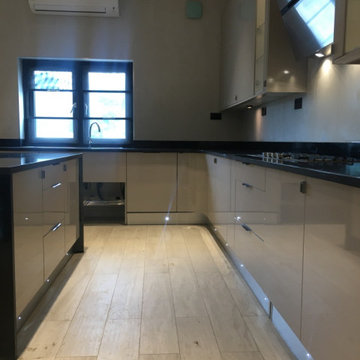
Источник вдохновения для домашнего уюта: отдельная, п-образная кухня среднего размера: освещение в стиле модернизм с накладной мойкой, плоскими фасадами, серыми фасадами, гранитной столешницей, серым фартуком, фартуком из керамогранитной плитки, техникой из нержавеющей стали, паркетным полом среднего тона, островом, коричневым полом, черной столешницей и многоуровневым потолком
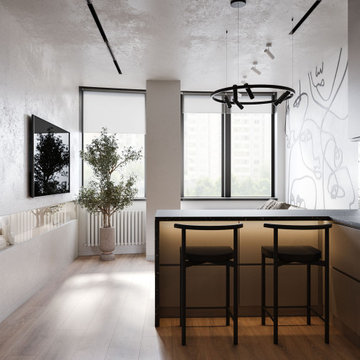
Пример оригинального дизайна: угловая, серо-белая кухня-гостиная среднего размера: освещение в современном стиле с накладной мойкой, плоскими фасадами, серыми фасадами, столешницей из акрилового камня, черным фартуком, фартуком из керамической плитки, черной техникой, полом из ламината, полуостровом, бежевым полом и черной столешницей
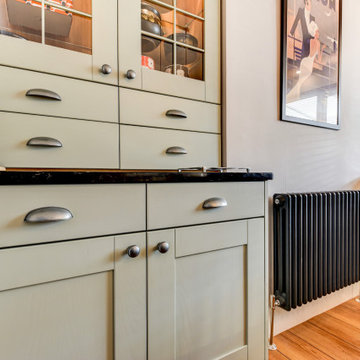
The Brief
Designer Aron was tasked with creating the most of a wrap-around space in this Brighton property. For the project an on-trend theme was required, with traditional elements to suit the required style of the kitchen area.
Every inch of space was to be used to fit all kitchen amenities, with plenty of storage and new flooring to be incorporated as part of the works.
Design Elements
To match the trendy style of this property, and the Classic theme required by this client, designer Aron has condured a traditional theme of sage green and oak. The sage green finish brings subtle colour to this project, with oak accents used in the window framing, wall unit cabinetry and built-in dresser storage.
The layout is cleverly designed to fit the space, whilst including all required elements.
Selected appliances were included in the specification of this project, with a reliable Neff Slide & Hide oven, built-in microwave and dishwasher. This client’s own Smeg refrigerator is a nice design element, with an integrated washing machine also fitted behind furniture.
Another stylistic element is the vanilla noir quartz work surfaces that have been used in this space. These are manufactured by supplier Caesarstone and add a further allure to this kitchen space.
Special Inclusions
To add to the theme of the kitchen a number of feature units have been included in the design.
Above the oven area an exposed wall unit provides space for cook books, with another special inclusion the furniture that frames the window. To enhance this feature Aron has incorporated downlights into the furniture for ambient light.
Throughout these inclusions, highlights of oak add a nice warmth to the kitchen space.
Beneath the stairs in this property an enhancement to storage was also incorporated in the form of wine bottle storage and cabinetry. Classic oak flooring has been used throughout the kitchen, outdoor conservatory and hallway.
Project Highlight
The highlight of this project is the well-designed dresser cabinet that has been custom made to fit this space.
Designer Aron has included glass fronted cabinetry, drawer and cupboard storage in this area which adds important storage to this kitchen space. For ambience downlights are fitted into the cabinetry.
The End Result
The outcome of this project is a great on-trend kitchen that makes the most of every inch of space, yet remaining spacious at the same time. In this project Aron has included fantastic flooring and lighting improvements, whilst also undertaking a bathroom renovation at the property.
If you have a similar home project, consult our expert designers to see how we can design your dream space.
Arrange an appointment by visiting a showroom or booking an appointment online.
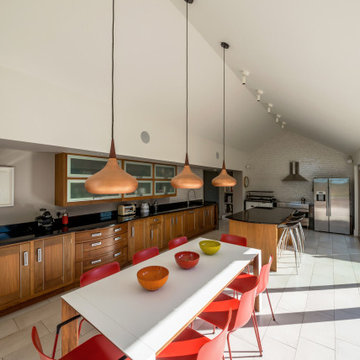
На фото: большая кухня: освещение в стиле кантри с накладной мойкой, фасадами в стиле шейкер, темными деревянными фасадами, гранитной столешницей, белым фартуком, фартуком из керамической плитки, цветной техникой, полом из керамической плитки, островом, серым полом, черной столешницей и сводчатым потолком с
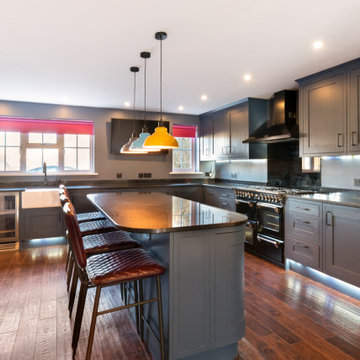
The brief for this kitchen design was contemporary and quirky. The client was keen to inject lots of colour into the design as well as industrial accents. The final design features a dark and rich contemporary paint palette which allowed the funky accessories such as the pendant lights and blinds to really pop.
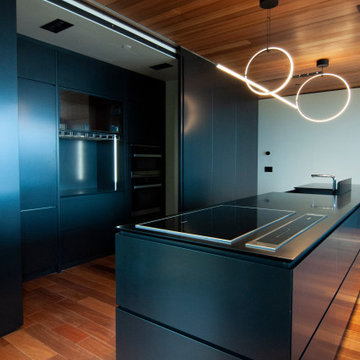
Источник вдохновения для домашнего уюта: параллельная кухня-гостиная: освещение в стиле модернизм с плоскими фасадами, черными фасадами, черной техникой, паркетным полом среднего тона, двумя и более островами, черной столешницей, врезной мойкой, столешницей из акрилового камня и коричневым полом
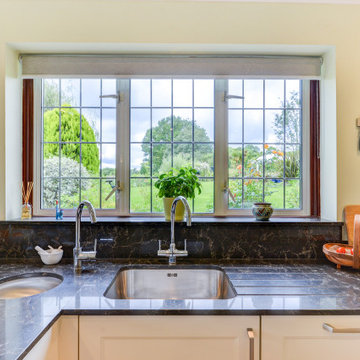
На фото: п-образная кухня-гостиная среднего размера: освещение в стиле кантри с врезной мойкой, фасадами в стиле шейкер, бежевыми фасадами, столешницей из кварцита, синим фартуком, фартуком из плитки мозаики, техникой под мебельный фасад, полом из винила, островом, бежевым полом, черной столешницей и любым потолком с
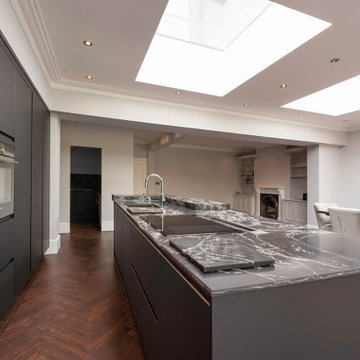
Range used: Pronorm Y-Line – Black Ultra Matt Lacquer
Worktop used & supplier: Compac Black Ice Max Quartz
Appliances used: Siemens appliances & Caple Wine cooler
Any additional info (tiles/storage/special request etc): Sensio Lighting, Pronorm Pocket door bar area
Clients Objective: More open plan sociable space. Practical storage
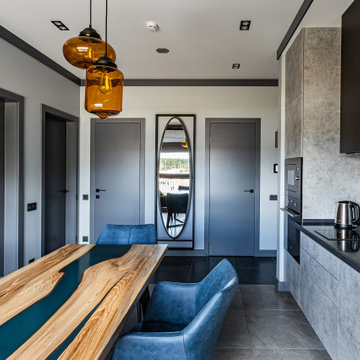
Свежая идея для дизайна: прямая, серо-белая кухня среднего размера: освещение в современном стиле с обеденным столом, накладной мойкой, плоскими фасадами, серыми фасадами, черным фартуком, фартуком из керамогранитной плитки, черной техникой, полом из керамогранита, серым полом и черной столешницей без острова - отличное фото интерьера
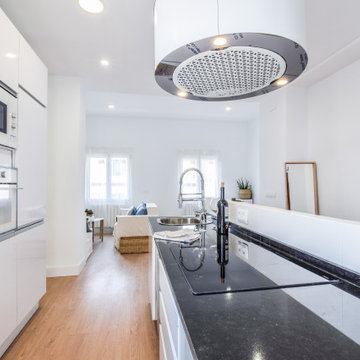
Cocina abierta a la sala principal.
На фото: кухня среднего размера, в белых тонах с отделкой деревом: освещение в стиле неоклассика (современная классика) с накладной мойкой, плоскими фасадами, белыми фасадами, мраморной столешницей, белым фартуком, фартуком из керамической плитки, белой техникой, полом из ламината, островом, коричневым полом и черной столешницей
На фото: кухня среднего размера, в белых тонах с отделкой деревом: освещение в стиле неоклассика (современная классика) с накладной мойкой, плоскими фасадами, белыми фасадами, мраморной столешницей, белым фартуком, фартуком из керамической плитки, белой техникой, полом из ламината, островом, коричневым полом и черной столешницей
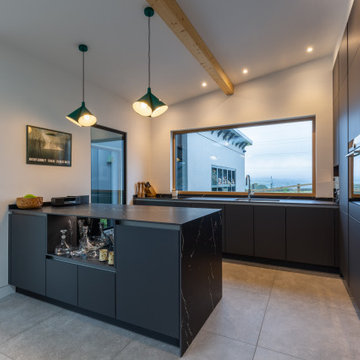
Идея дизайна: угловая кухня-гостиная среднего размера: освещение в стиле лофт с двойной мойкой, плоскими фасадами, серыми фасадами, столешницей из акрилового камня, серым фартуком, зеркальным фартуком, черной техникой, полом из керамогранита, островом, серым полом, черной столешницей и балками на потолке
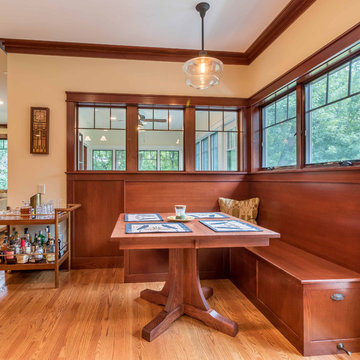
The open concept Great Room includes the Kitchen, Breakfast, Dining, and Living spaces. The dining room is visually and physically separated by built-in shelves and a coffered ceiling. Windows and french doors open from this space into the adjacent Sunroom. The wood cabinets and trim detail present throughout the rest of the home are highlighted here, brightened by the many windows, with views to the lush back yard. The large island features a pull-out marble prep table for baking, and the counter is home to the grocery pass-through to the Mudroom / Butler's Pantry.
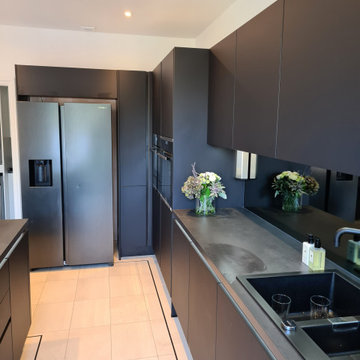
Our stunning easytouch matt graphite door with anti fingerprint technology partnered with the black concrete worktop gave this kitchen the super modern finish that they were looking for in this bright open kitchen diner. Some great appliances included such as the downdraft Nikola Tesla extracting hob and the instant boiling tap from Quooker. All finished with a smoked grey mirror backsplash.
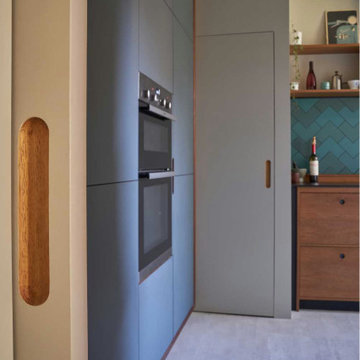
A rare opportunity to recycle some teak that had been skipped.
Пример оригинального дизайна: отдельная, угловая кухня среднего размера: освещение в стиле ретро с накладной мойкой, плоскими фасадами, черными фасадами, деревянной столешницей, зеленым фартуком, фартуком из цементной плитки, пробковым полом, белым полом, черной столешницей и кессонным потолком без острова
Пример оригинального дизайна: отдельная, угловая кухня среднего размера: освещение в стиле ретро с накладной мойкой, плоскими фасадами, черными фасадами, деревянной столешницей, зеленым фартуком, фартуком из цементной плитки, пробковым полом, белым полом, черной столешницей и кессонным потолком без острова
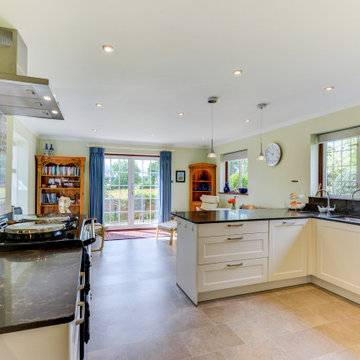
Пример оригинального дизайна: п-образная кухня-гостиная среднего размера: освещение в стиле кантри с врезной мойкой, фасадами в стиле шейкер, бежевыми фасадами, столешницей из кварцита, синим фартуком, фартуком из плитки мозаики, техникой под мебельный фасад, полом из винила, островом, бежевым полом, черной столешницей и любым потолком
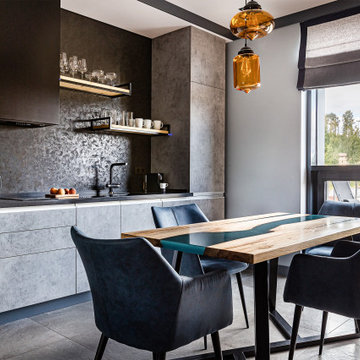
На фото: прямая, серо-белая кухня среднего размера: освещение в современном стиле с обеденным столом, накладной мойкой, плоскими фасадами, серыми фасадами, черным фартуком, фартуком из керамогранитной плитки, черной техникой, полом из керамогранита, серым полом и черной столешницей без острова с
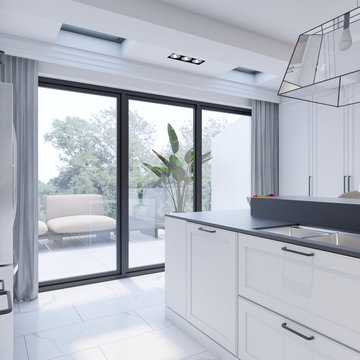
Свежая идея для дизайна: п-образная, серо-белая кухня: освещение в современном стиле с обеденным столом, фасадами в стиле шейкер, белыми фасадами, белой техникой и черной столешницей - отличное фото интерьера
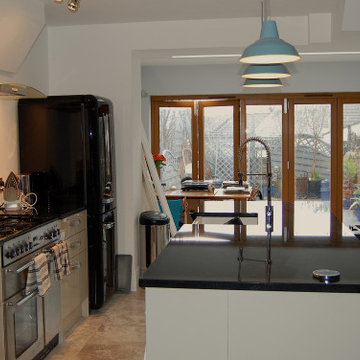
Work in progress.
Свежая идея для дизайна: большая параллельная кухня-гостиная: освещение с с полувстраиваемой мойкой (с передним бортиком), плоскими фасадами, серыми фасадами, гранитной столешницей, полом из травертина, островом, бежевым полом, черной столешницей и сводчатым потолком - отличное фото интерьера
Свежая идея для дизайна: большая параллельная кухня-гостиная: освещение с с полувстраиваемой мойкой (с передним бортиком), плоскими фасадами, серыми фасадами, гранитной столешницей, полом из травертина, островом, бежевым полом, черной столешницей и сводчатым потолком - отличное фото интерьера
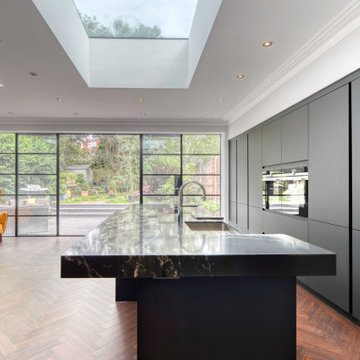
Range used: Pronorm Y-Line – Black Ultra Matt Lacquer
Worktop used & supplier: Compac Black Ice Max Quartz
Appliances used: Siemens appliances & Caple Wine cooler
Any additional info (tiles/storage/special request etc): Sensio Lighting, Pronorm Pocket door bar area
Clients Objective: More open plan sociable space. Practical storage
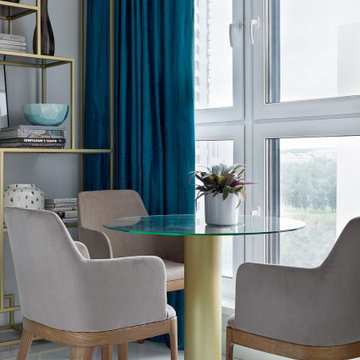
Пример оригинального дизайна: угловая кухня среднего размера: освещение в современном стиле с обеденным столом, врезной мойкой, плоскими фасадами, бирюзовыми фасадами, черным фартуком, полом из керамогранита, белым полом и черной столешницей без острова
Кухня: освещение с черной столешницей – фото дизайна интерьера
6