Кухня: освещение с бежевым полом – фото дизайна интерьера
Сортировать:
Бюджет
Сортировать:Популярное за сегодня
121 - 140 из 1 171 фото
1 из 3
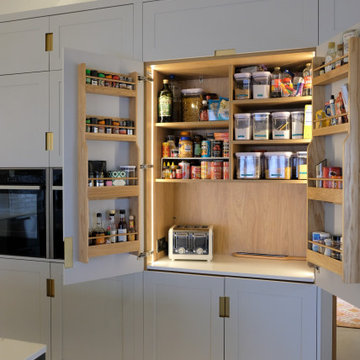
На фото: большая кухня: освещение в стиле модернизм с накладной мойкой, фасадами в стиле шейкер, столешницей из кварцита, белым фартуком, фартуком из плитки кабанчик, техникой под мебельный фасад, полом из известняка, островом, бежевым полом, разноцветной столешницей и балками на потолке с
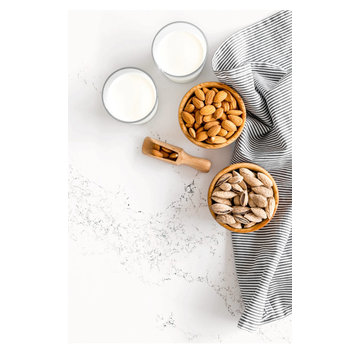
CHANTILLY - BG873
Like fine lace, Chantilly is a modern classic with feathery charcoal veins set against a crisp white background.
PATTERN: MOVEMENT VEINEDFINISH: POLISHEDCOLLECTION: BOUTIQUESLAB SIZE: JUMBO (65" X 130")
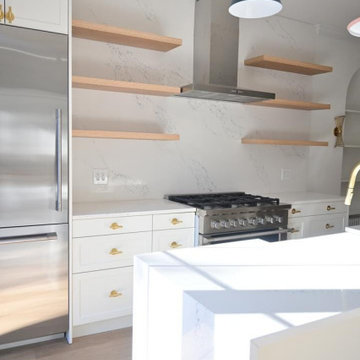
CHANTILLY - BG873
Like fine lace, Chantilly is a modern classic with feathery charcoal veins set against a crisp white background.
PATTERN: MOVEMENT VEINEDFINISH: POLISHEDCOLLECTION: BOUTIQUESLAB SIZE: JUMBO (65" X 130")
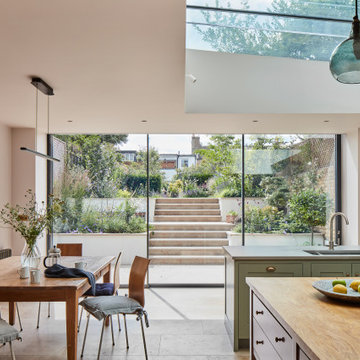
The kitchen was all designed to be integrated to the garden. The client made great emphasis to have the sink facing the garden so an L shaped kitchen was designed which also serves as kitchen bar. An enormous rooflight brings lots of light into the space.
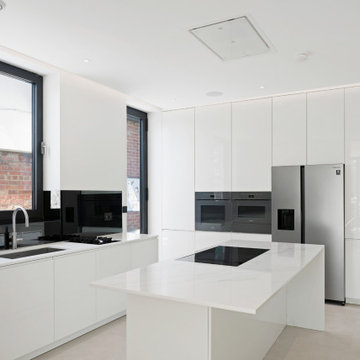
Bespoke Kitchen
Идея дизайна: отдельная, п-образная кухня среднего размера: освещение в стиле модернизм с плоскими фасадами, белыми фасадами, столешницей из кварцита, черным фартуком, фартуком из стекла, техникой из нержавеющей стали, полом из керамогранита, островом, бежевым полом, белой столешницей и кессонным потолком
Идея дизайна: отдельная, п-образная кухня среднего размера: освещение в стиле модернизм с плоскими фасадами, белыми фасадами, столешницей из кварцита, черным фартуком, фартуком из стекла, техникой из нержавеющей стали, полом из керамогранита, островом, бежевым полом, белой столешницей и кессонным потолком
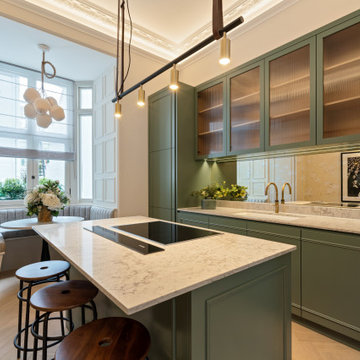
Walls painted in Slaked Lime Mid #149 by Little Greene | Ceilings and coving painted in Loft White #222 by Little Greene | Featured cabinetry painted in Green Smoke #47 by Farrow & Ball - this seamless door design is called 'infinity moulding', and the upper cabinets have a reeded glass inset with oak internals | Ancillary cabinetry and woodwork is painted in Slaked Lime Deep #150 by Little Greene | Counters are Caeserstone 'Moorland Fog' | Stools from West Elm | Quooker kitchen tap in aged brass | Antiqued mirror splashback | Pendant lighting above the island is the Rubn 'Long John' Pendant in the 4 light size, with dark leather straps | Pendant lighting above the dining banquette is the Le Klint 'Bouquet' chandelier in the 7 light size | Picture light is the David 12" Art Light by Thomas O'Brien, in the Bronze & Brass finish
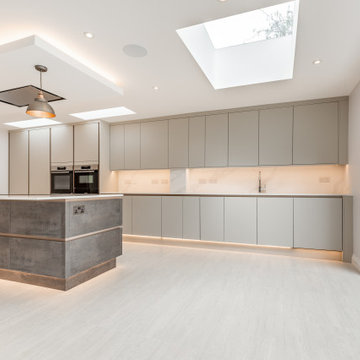
New bespoke fitted kitchen
Пример оригинального дизайна: большая параллельная кухня-гостиная: освещение в современном стиле с монолитной мойкой, плоскими фасадами, столешницей из кварцита, белым фартуком, фартуком из кварцевого агломерата, техникой под мебельный фасад, полом из керамогранита, островом, бежевым полом и белой столешницей
Пример оригинального дизайна: большая параллельная кухня-гостиная: освещение в современном стиле с монолитной мойкой, плоскими фасадами, столешницей из кварцита, белым фартуком, фартуком из кварцевого агломерата, техникой под мебельный фасад, полом из керамогранита, островом, бежевым полом и белой столешницей
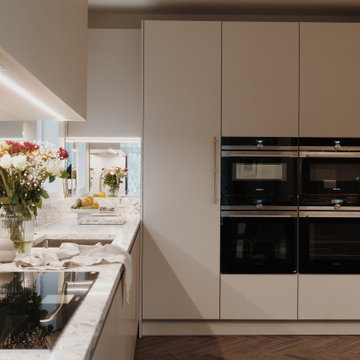
Пример оригинального дизайна: большая угловая кухня-гостиная: освещение в современном стиле с монолитной мойкой, плоскими фасадами, бежевыми фасадами, столешницей из кварцита, фартуком цвета металлик, зеркальным фартуком, черной техникой, светлым паркетным полом, бежевым полом и бежевой столешницей без острова
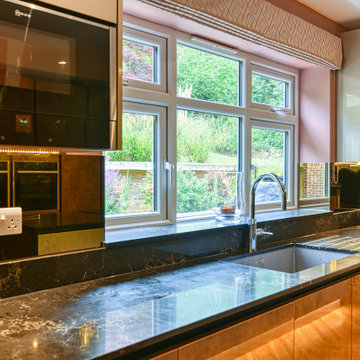
Contemporary British Kitchen in Merstham, Surrey
Two glitzy gloss finishes combine in this designer kitchen, with premium appliance choices and a built-in TV area.
The Brief
A glitzy, designer-style kitchen was required for this kitchen project in Merstham, Surrey, with designer George tasked with combining several textures and finishes to create the desired aesthetic.
Premium appliance choices were also an element of the brief, with an in-keeping TV area also specified as part of the project.
Design Elements
To achieve the designer aesthetic required, two bold finishes from our British supplier Mereway have been combined. The finishes are Champagne Metallic, used for the island and wall units, and Copper Gloss which is used for the base and full-height units.
The furniture has been utilised in handleless form throughout the kitchen, with matt black handrails complimenting the contemporary style of the space.
The layout ensures there is plenty of storage space throughout the kitchen whilst a long island area provides plenty of workspace as well as a place to perch.
Vanilla Noir quartz work surfaces have been used everywhere in the space and to add a feature to the island a waterfall edge has been incorporated.
Special Inclusions
High-tech appliance choices add further to the modern style of this kitchen.
On the island, a Bora Pure venting hob is included opposite two Neff slide & hide ovens. Elsewhere in the kitchen a Neff full-height refrigerator, full-height freezer and dishwasher have been integrated behind furniture.
The Quooker boiling tap removes the need for a traditional kettle and provides a consistent stream of 100°C boiling water.
Near the sink area, a built-in wine cabinet has also been included to chill drinks to a precise temperature.
Project Highlight
At the end of the room, a custom TV area has been created in matching style to the kitchen area. This space nicely frames the TV and adds extra storage to the kitchen space.
Feature shelving has also been included as a place for decorative items, with undercabinet lighting adding to the ambience of this area.
The End Result
The end result of this project is a nicely balanced, bold and impactful kitchen space. The two chosen finishes combine perfectly with other glitzy accents in the room, whilst appliance choices will ensure the kitchen is functional when in use.
If you have similar requirements for a kitchen project, consult our expert designers to see how we can create your dream space.
To arrange a free design appointment, visit a showroom or book an appointment now.
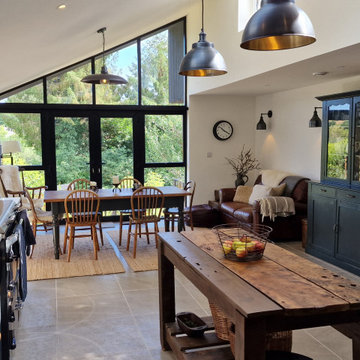
The new kitchen sits within an extension to this 1990s bungalow. With a vaulted ceiling maximising light and space and bringing in morning sun, as well as a feature glazed gable with views of the garden and beyond.
This open plan space provides room for cooking, eating and entertaining
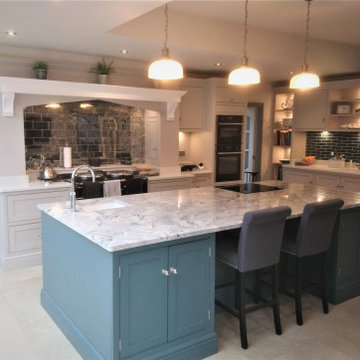
Bespoke kitchen, designed to provide lots of storage and functionality. solid and well built to survive family living with traditional touches make this a lovely elegant space
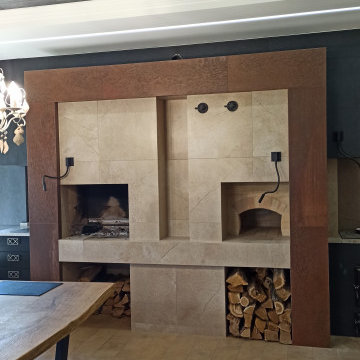
На фото: большая прямая кухня: освещение в стиле рустика с обеденным столом, врезной мойкой, черными фасадами, столешницей из акрилового камня, бежевым фартуком, фартуком из керамогранитной плитки, техникой под мебельный фасад, полом из керамогранита, бежевым полом, бежевой столешницей и деревянным потолком без острова с
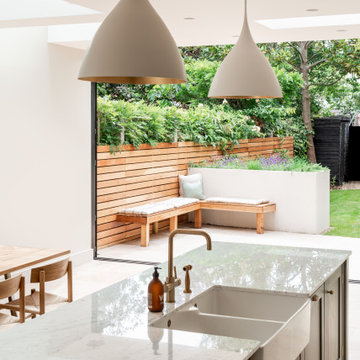
Lots of clients come to us with the aspiration to link the inside and outside of their rear extension. We do this by creating a flush threshold detail with concealed drainage channels, in order to achieve a seamless transition between the interior and exterior.
Here we went one step further, by creating a void between the ceiling structure and the header of the large-format Virtually Frameless sliding doors by @1st_folding_sliding_doors. This gives the impression of the building having no definitive end point, instead merging as one with the garden.
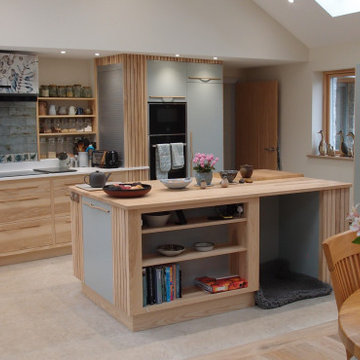
Contemporary kitchen in solid wood with Ash drawers, slatted ash doors and panels on painted background and painted slab doors.
The client wanted to mix painted doors and solid wood doors. as well as painted with solid wood doors and panels to bring the 2 styles together. It was interesting to work out how to combine and arrange the different components so that they flow. After much discussion and trials the result is stunning.
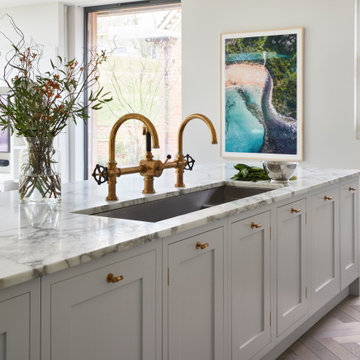
На фото: большая параллельная, серо-белая кухня-гостиная: освещение в стиле неоклассика (современная классика) с накладной мойкой, фасадами в стиле шейкер, серыми фасадами, мраморной столешницей, белым фартуком, фартуком из мрамора, техникой из нержавеющей стали, светлым паркетным полом, островом, бежевым полом и белой столешницей
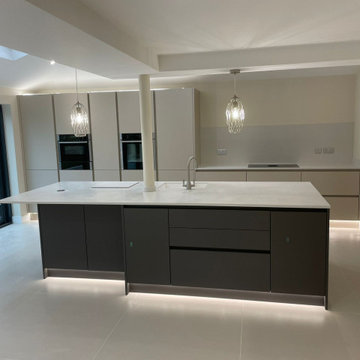
The structural column could not be removed on this build, so we made it an integral element of the design.
Идея дизайна: прямая кухня-гостиная среднего размера: освещение в современном стиле с накладной мойкой, плоскими фасадами, бежевыми фасадами, мраморной столешницей, белым фартуком, фартуком из мрамора, черной техникой, полом из керамогранита, островом, бежевым полом, белой столешницей и сводчатым потолком
Идея дизайна: прямая кухня-гостиная среднего размера: освещение в современном стиле с накладной мойкой, плоскими фасадами, бежевыми фасадами, мраморной столешницей, белым фартуком, фартуком из мрамора, черной техникой, полом из керамогранита, островом, бежевым полом, белой столешницей и сводчатым потолком
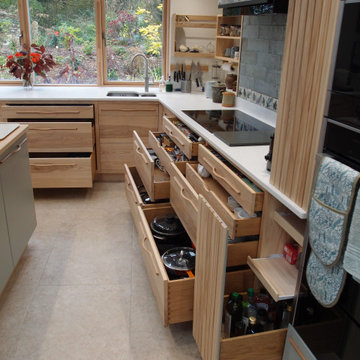
Contemporary kitchen in solid wood with Ash drawers, slatted ash doors and panels on painted background and painted slab doors.
The client wanted to mix painted doors and solid wood doors. as well as painted with solid wood doors and panels to bring the 2 styles together. It was interesting to work out how to combine and arrange the different components so that they flow. After much discussion and trials the result is stunning.
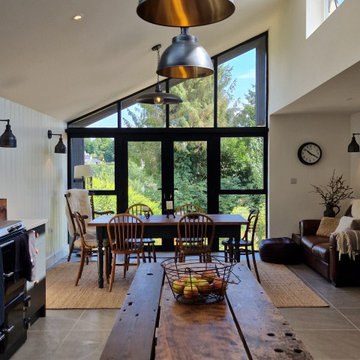
The new kitchen sits within an extension to this 1990s bungalow. With a vaulted ceiling maximising light and space and bringing in morning sun, as well as a feature glazed gable with views of the garden and beyond.
This open plan space provides room for cooking, eating and entertaining
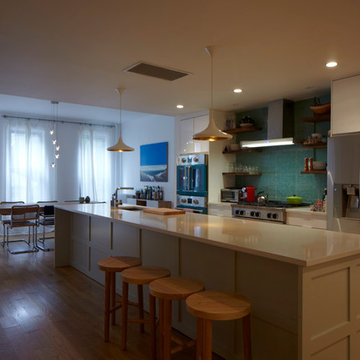
For a young family looking to design and furnish their Brooklyn townhome, we created a floorplan that defined various zones within the long, thin floorplate common in townhouses. We delineated the zones into private and more public, or family spaces.
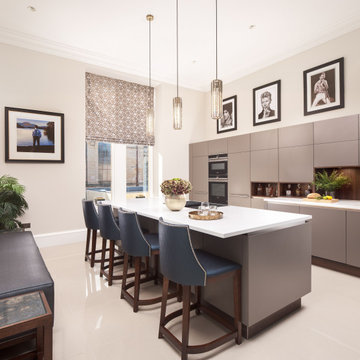
The conversion of an existing B-Listed Victorian Sandstone Villa in the West End of Glasgow from a nursing home to 7no. luxury apartments. Our proposals aim is to create an honest yet historically respectful conversion of the existing property by reinstating the original principal rooms, restoring original features and having a clear juxtaposition between the old and the new.
Кухня: освещение с бежевым полом – фото дизайна интерьера
7