Кухня: освещение с белым фартуком – фото дизайна интерьера
Сортировать:
Бюджет
Сортировать:Популярное за сегодня
21 - 40 из 2 802 фото
1 из 3

This modern, sleek black and gold kitchen is not only beautiful but also perfectly functional.
For more design inspiration check out our portfolio: https://www.mybespokeroom.com/explore

Darkest green base cabinets were paired with off white wall units and walnut cladding to create a beautiful modern kitchen. Details include a slim profile ceramic worktop and splashback, oak block herringbone floor, wrap around kitchen shelf and black and brass wall lights.

View from the kitchen space to the fully openable bi-folding doors and the sunny garden beyond. A perfect family space for life by the sea. The yellow steel beam supports the opening to create the new extension and allows for the formation of the large rooflight above.

Handleless and effortlessly chic, this kitchen is a testament to the seamless union of aesthetics and practicality. Each detail is meticulously crafted to create a harmonious culinary space.
Equipped with top-of-the-line Siemens ovens, this kitchen boasts cutting-edge technology to elevate our client’s cooking experience to a new level. We also understand that storage is key to a functional kitchen, and we’ve found the perfect balance in this masterpiece. We used a combination of open and closed storage to ensure the essentials are always within reach, while maintaining a clutter-free and organised workspace.
But it doesn’t stop there. We maximised the use of large glass doors that open to the garden, inviting natural light to dance across the space and creating a warm, inviting atmosphere. Adding a touch of artistic flair, we’ve incorporated colourful glass transoms into the design, infusing the space with a playful yet sophisticated charm. These accents create a vibrant interplay of light and colour and add immediate interest to the space.
Our latest kitchen project is a symphony of style, functionality, and creativity. Feeling inspired by this beautiful space? Visit our projects page for more design ideas.

Стильный дизайн: п-образная кухня-гостиная среднего размера: освещение в стиле фьюжн с плоскими фасадами, желтыми фасадами, мраморной столешницей, белым фартуком, фартуком из керамической плитки и белой столешницей - последний тренд
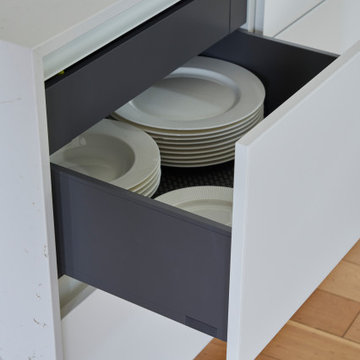
This super sleek all white modern kitchen in Greenwich has been designed to pack in a lot of functionality and storage with a beautiful full height stone splashback with mitred leg to the floor in Silestone Ethereal Glow. Stylish appliances from Siemens and a Quooker tap in stainless steel complete the sophisticated look.
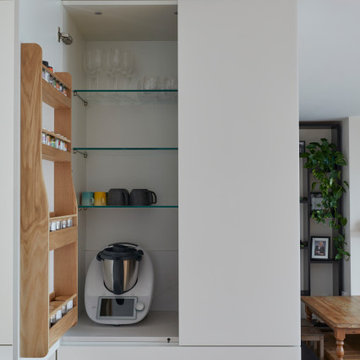
This super sleek all white modern kitchen in Greenwich has been designed to pack in a lot of functionality and storage with a beautiful full height stone splashback with mitred leg to the floor in Silestone Ethereal Glow. Stylish appliances from Siemens and a Quooker tap in stainless steel complete the sophisticated look.

Пример оригинального дизайна: угловая кухня-гостиная среднего размера: освещение в скандинавском стиле с накладной мойкой, фасадами в стиле шейкер, бежевыми фасадами, мраморной столешницей, белым фартуком, фартуком из мрамора, техникой из нержавеющей стали, светлым паркетным полом, островом и белой столешницей

We designed this extension to fit an angular site in North London. The aim was to create a more open and clean aesthetic, whilst creating a large central square area for the functional aspects of the kitchen. We pushed for a nice big picture window at the end of the kitchen which brings the outdoors in, whilst the window sill also acts as seating for the family at the table.

На фото: большая п-образная кухня: освещение в классическом стиле с обеденным столом, врезной мойкой, фасадами в стиле шейкер, зелеными фасадами, столешницей из кварцита, белым фартуком, фартуком из плитки кабанчик, техникой под мебельный фасад, полом из известняка, островом, белым полом и белой столешницей

На фото: п-образная кухня среднего размера: освещение в стиле неоклассика (современная классика) с обеденным столом, двойной мойкой, фасадами в стиле шейкер, белыми фасадами, столешницей из акрилового камня, белым фартуком, фартуком из мрамора, черной техникой, светлым паркетным полом, островом, коричневым полом и белой столешницей с

Источник вдохновения для домашнего уюта: большая угловая кухня в белых тонах с отделкой деревом: освещение в стиле кантри с обеденным столом, с полувстраиваемой мойкой (с передним бортиком), фасадами в стиле шейкер, бирюзовыми фасадами, мраморной столешницей, белым фартуком, фартуком из керамогранитной плитки, техникой из нержавеющей стали, светлым паркетным полом, островом, коричневым полом, разноцветной столешницей и потолком с обоями

Пример оригинального дизайна: большая угловая кухня-гостиная: освещение в современном стиле с врезной мойкой, плоскими фасадами, синими фасадами, столешницей из кварцита, белым фартуком, фартуком из кварцевого агломерата, черной техникой, паркетным полом среднего тона, островом и белой столешницей

На фото: большая прямая кухня: освещение в скандинавском стиле с обеденным столом, накладной мойкой, фасадами в стиле шейкер, темными деревянными фасадами, столешницей из кварцита, белым фартуком, фартуком из керамической плитки, полом из керамической плитки, островом, серым полом, черной столешницей и сводчатым потолком с
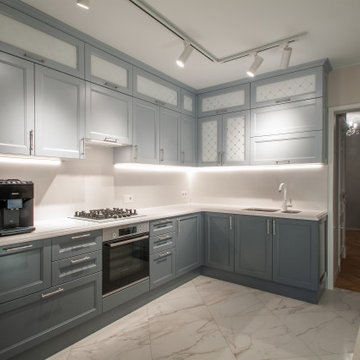
Источник вдохновения для домашнего уюта: отдельная, угловая кухня среднего размера: освещение в классическом стиле с стеклянными фасадами, серыми фасадами, столешницей из кварцевого агломерата, белым фартуком, фартуком из кварцевого агломерата и белой столешницей

This kitchen WOOWW us too even though we designed it. We knew how it would look on the 3D design but it looks even better in reality. Customer is so satisfied with the outcome, so do we are. What an elegant modern kitchen!
Project information;
- J&K Cabinetry pre-made white shaker and gray shaker cabinets.
- Custom made floating shelves.
- Quartz countertops with full height back splashes and 45 degree miter cut thicker look island.
- Stainless steel farm house sink and gold faucet.
- Regular and oven pantries.
- Glass cook top with stainless steel hood.
- Gold handles.

Authentic British Kitchen in Worthing, West Sussex
A traditional kitchen with handmade cabinetry and dovetail joinery was required for this sunny seaside renovation.
The Brief
An ultra-luxurious, authentic kitchen was required for this development project undertaken by our contract department. To tie in with high ceilings and sash windows a traditional theme was sought to impress potential suitors of this wonderful property.
The property is a four-storey townhouse near to the seaside in Worthing and has been developed to an exceptional standard for a private client.
Design Elements
The developer already had an idea of the layout of the space, with a wall-to-wall run and island as the preferred configuration.
To add the authentic, traditional element to the project our handmade British kitchen option from Mereway Kitchens was required, boasting handmade cabinetry and dovetail joinery. A Diamond Grey finish has been opted for, which combines nicely with the sparkling quartz work surfaces.
Special Inclusions
To match the premium furnishings with premium functionality, a combination of Siemens cooking appliances has been utilised. Notable inclusions are a Siemens warming drawer, a combination oven and a Caple wine cabinet.
Integrated appliances have been opted for in the form of Siemens refrigerator, freezer and dishwasher.
Project Highlight
The real standout of this project is the handmade cabinetry, which matches the grandeur of this property in every way. The dovetailed oak joinery is exhibited across all drawers and cupboards in this kitchen space.
Understated door knobs and cup handles have been chosen to match the traditional style.
The End Result
This project is a fantastic example of the exceptional handcrafted cabinetry that we can offer from our British supplier. The detail and special inclusions add a fantastic allure to this kitchen thanks to a great design and installation from our contracts team.
If you are looking for a traditional handmade kitchen then our handcrafted British option may be just what you require. Talk to our design team about upgrading your kitchen today.
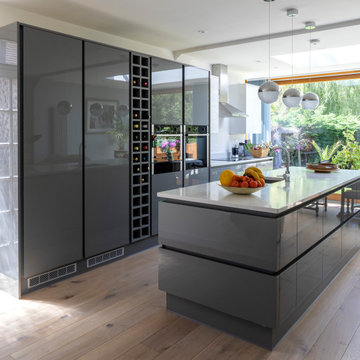
New kitchen in renovated extension.
Идея дизайна: прямая, серо-белая кухня среднего размера: освещение в стиле модернизм с обеденным столом, врезной мойкой, серыми фасадами, столешницей из кварцита, белым фартуком, фартуком из каменной плиты, техникой под мебельный фасад, паркетным полом среднего тона, островом и белой столешницей
Идея дизайна: прямая, серо-белая кухня среднего размера: освещение в стиле модернизм с обеденным столом, врезной мойкой, серыми фасадами, столешницей из кварцита, белым фартуком, фартуком из каменной плиты, техникой под мебельный фасад, паркетным полом среднего тона, островом и белой столешницей
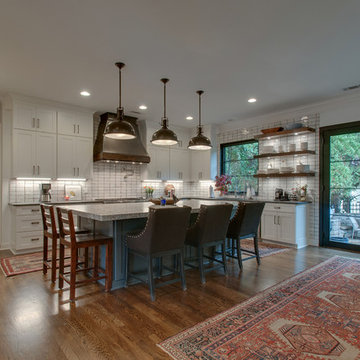
This kitchen was originally dark and small. By opening up the space, adding lighting, doubling the island and changing colors, this kitchen renovation doesn't even look the same.

Open plan modern family kitchen with galley working area, breakfast bar with stools on marble island and zoned family dining area.
Свежая идея для дизайна: огромная угловая кухня-гостиная: освещение в стиле модернизм с накладной мойкой, плоскими фасадами, черными фасадами, мраморной столешницей, белым фартуком, черной техникой, бетонным полом, островом, серым полом и белой столешницей - отличное фото интерьера
Свежая идея для дизайна: огромная угловая кухня-гостиная: освещение в стиле модернизм с накладной мойкой, плоскими фасадами, черными фасадами, мраморной столешницей, белым фартуком, черной техникой, бетонным полом, островом, серым полом и белой столешницей - отличное фото интерьера
Кухня: освещение с белым фартуком – фото дизайна интерьера
2