Кухня: освещение с балками на потолке – фото дизайна интерьера
Сортировать:
Бюджет
Сортировать:Популярное за сегодня
101 - 120 из 541 фото
1 из 3
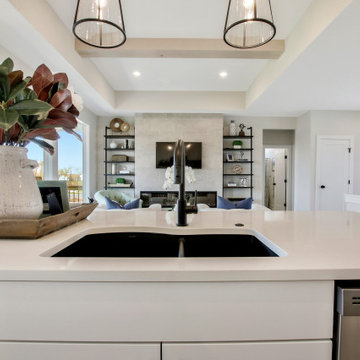
Источник вдохновения для домашнего уюта: большая угловая кухня-гостиная со шкафом над холодильником: освещение в современном стиле с врезной мойкой, фасадами в стиле шейкер, белыми фасадами, столешницей из кварцевого агломерата, серым фартуком, фартуком из керамогранитной плитки, техникой из нержавеющей стали, светлым паркетным полом, островом, коричневым полом, белой столешницей, балками на потолке и сводчатым потолком
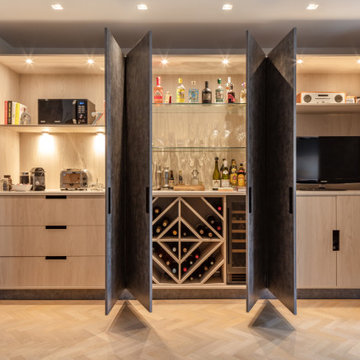
Пример оригинального дизайна: угловая, серо-белая кухня-гостиная среднего размера: освещение в современном стиле с накладной мойкой, фасадами с утопленной филенкой, черными фасадами, мраморной столешницей, белым фартуком, фартуком из каменной плитки, черной техникой, светлым паркетным полом, островом, коричневым полом, белой столешницей и балками на потолке
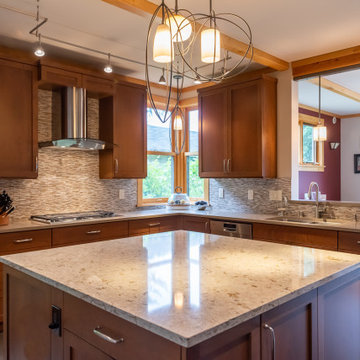
An efficient kitchen layout with room for all four family members was key to this kitchen remodel project. The 'kitchen zone' concept is optimized here with the cook, clean-up, baking and prep zones sufficiently separated to keep everyone safe and productive.
Materials include: Cherry cabinets, quartz countertops, Wolf gas cooktop, Miele freezer tower, Moen Motion Sense faucet, pendants by Hubbardton Forge, Bosch dishwasher, Zephyr exhaust hood, Tech lighting cable and rail, Top Knobs cabinet pulls.
Photo by A Kitchen That Works
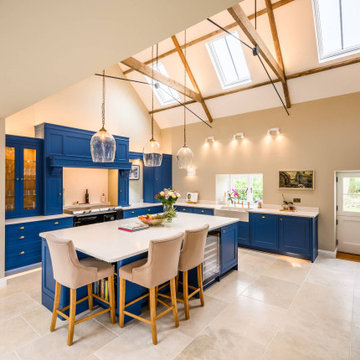
Enjoy the tranquil embrace of Guernsey Farmhouse – where we crafted our latest kitchen project to complement the rustic beauty of the surroundings. Nestled amidst breathtaking landscapes, this kitchen design perfectly combines contemporary sophistication and rural charm.
Featuring the Davonport kitchen in Maryland style, the kitchen features Little Green’s ‘Wood Blue,’ which adds a touch of serenity to our client’s culinary experience.
We meticulously selected the right worktops and appliances to elevate both form and functionality. The worktops complement the overall design, while the high-quality Neff appliances ensure home cooks can do so with precision and finesse.
At Luxioso, we believe in making our clients’ dreams reality; our dedicated team listened to the client’s requirements to create a space that exceeds expectations.
A focal point is the kitchen’s goblet-shaped pendant lighting, which illuminate the space and add a touch of sophistication.
Ingeniously designed, this kitchen project features a hidden sink and a charming coffee nook. The concealed sink allows for a clean and uncluttered appearance, while the coffee nook entices everyone who enters with its gorgeous teacups and teapots overhead. Adorned with clear glass doors, this cosy corner provides a spot to enjoy a warm cup of coffee at the start of the day.
The total project cost for this remarkable kitchen design in Guernsey Farmhouse amounted to £66,000. This all-inclusive figure covers a pantry that maximises storage space, impeccably crafted worktops, and top-of-the-line appliances, including the coveted Quooker tap. With Luxioso, every pound spent ensures a lifetime of kitchen elegance and functionality.
Have you fallen in love with this Guernsey Farmhouse kitchen design? View more kitchen designs or download our kitchen brochure to find inspiration for your next kitchen project.
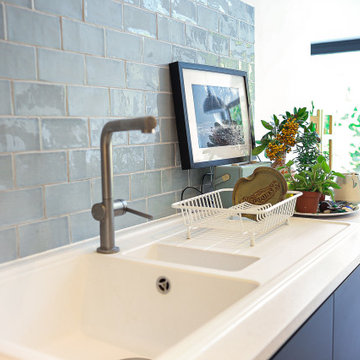
High ceilinged rear extension giving the client a great feeling of space and light.
The extension was designed with fully glazed opening sliding doors to enhance wellbeing through connecting the occupants to the garden. The garden can now be fully appreciated from inside the house.
On the ground floor, a brand new layout has been created with a new kitchen living and dining space running the full width of the property and ample natural light making the most of the evening sunshine. The space also creates a home office area allowing for the possibility of home working which enhances the residents lifestyle and improves wellbeing.
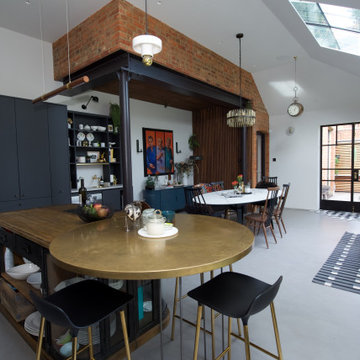
Kitchen extension with exposed steel structure and retained sight of external brick corner of the house retains an industrial feel in this glamorous high-ceilinged space. Cement floor adds additional texture. Bespoke open-shelved kitchen island designed by Style Your Space keeps sense of openess throughout the space. Kitchen installed by Roundhouse Design.
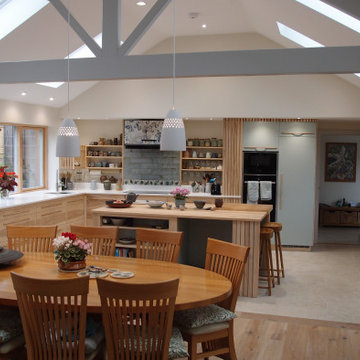
Contemporary kitchen in solid wood with Ash drawers, slatted ash doors and panels on painted background and painted slab doors.
The client wanted to mix painted doors and solid wood doors. as well as painted with solid wood doors and panels to bring the 2 styles together. It was interesting to work out how to combine and arrange the different components so that they flow. After much discussion and trials the result is stunning.
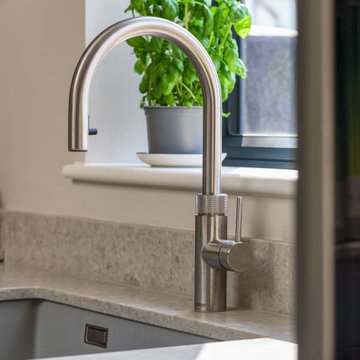
This warm and cosy modern grey kitchen is located in Hove. Its calm atmosphere allows you to sink into it as soon as you walk in the door. The use of handleless cabinets lends to the modern appeal, while the warm neutral colour palette creates a calming ambience — perfect for family time and socialising with friends. The client wanted a kitchen extension to accommodate open-plan space. We delivered just that: a contemporary, user-friendly, and homely space.
The cabinetry is a combination of Nolte's MatrixArt and Feel ranges in Quartz Grey and Volcanic Oak, which add to the calming atmosphere of the room. The large island is perfect for preparing food and quick bites, with plenty of space left in the room for the dining table and sofa for entertaining guests. The worktops are Radianz quartz in Napoli Beige, and the appliances are all from Neff, completing this sophisticated yet inviting kitchen.
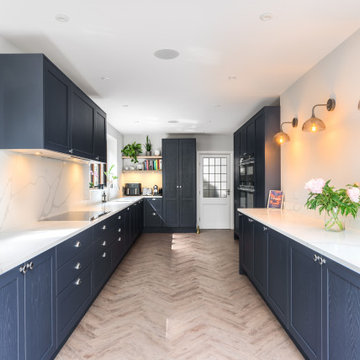
Designed, supplied and installed by Saffron Interiors - Kintyre Solid Ash Shaker painted in 'Sumburgh Midnight'.
Featuring 'Michealangelo' quartz worktops and Siemens appliances.
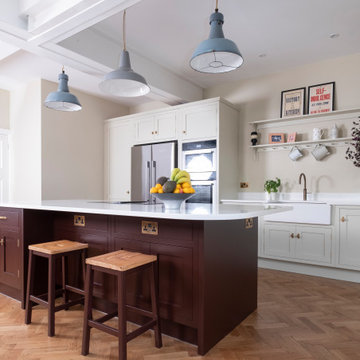
A classic handmade Shaker in-frame kitchen given a twist with some individual elements and a bold colour choice. The main run of cabinetry is painted in Farrow and Ball Skimmed milk whilst the island is a rich earthy aubergine Little Greene Paint Company Cordoba. Brass handles and fittings from Corston Architectural add a warm touch whilst the salvaged light fittings add an eclectic touch to the scheme.
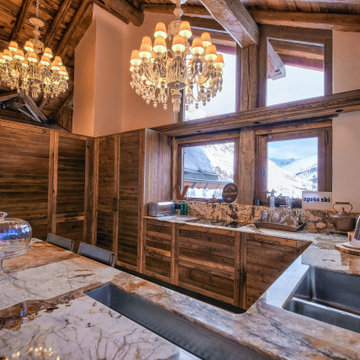
Свежая идея для дизайна: п-образная кухня среднего размера: освещение в стиле модернизм с обеденным столом, накладной мойкой, плоскими фасадами, искусственно-состаренными фасадами, мраморной столешницей, коричневым фартуком, фартуком из мрамора, техникой под мебельный фасад, полом из керамогранита, полуостровом, коричневой столешницей и балками на потолке - отличное фото интерьера
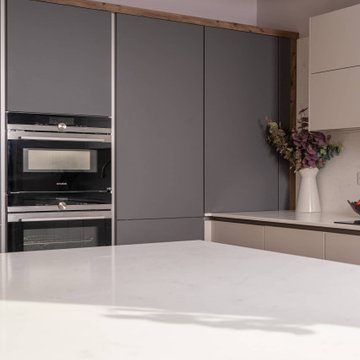
Our latest kitchen renovation project in St. Albans boasts a stunning contemporary white and grey matt combination designed to elevate the art of entertaining.
The beautiful 945 Easytouch and 317 Touch 969 Lac Lam Sand matt range, accented with 334 Slate Grey matt, creates a seamlessly integrated and functional feel, complete with sleek handleless cabinetry.
The 20mm AG Carrara Q worktop, supplied by Algarve, exudes luxury and elevates the space to new heights of sophistication. High-end Siemens appliances, including the oven and dishwasher, are complemented by a Bora induction hob, Blanco sink and Quooker tap - a winning combination of cutting-edge technology and design.
Our design incorporates under-cabinet lighting, adding a unique personal touch. And with sliding doors that open up to a spacious garden space, the kitchen is bathed in natural light, creating an airy and homey ambience.
We've also incorporated clever storage solutions to maximise the functionality of the space and enhance the overall aesthetic.
We're confident our clients will be thrilled with their new kitchen, and we think you will be too. Check out our projects page to see more of our portfolio.
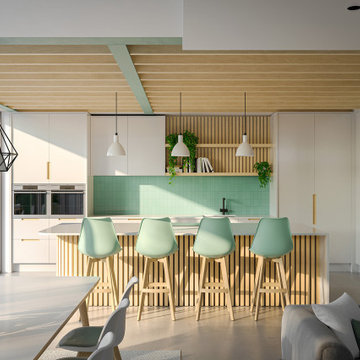
A kitchen designed to have a simple 'Scandi' feel. With a subtle use of muted green to accent the space. This could have been extended from the kitchen to the ceiling treatment of steelwork. The decision to expose structural steelwork and timber roof joists, not only deliver integrity and honesty to the build but importantly allow the open space to the rear of the house to be zoned. This has been achieved with both ceiling and floor finishes, as well as changes in floor levels.
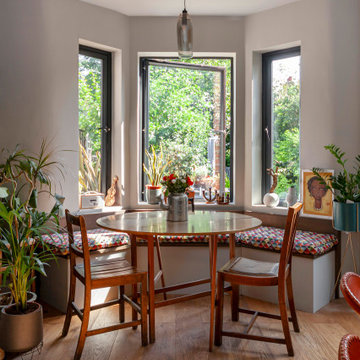
Стильный дизайн: кухня-гостиная среднего размера: освещение в современном стиле с врезной мойкой, плоскими фасадами, серыми фасадами, столешницей из кварцита, белым фартуком, черной техникой, полом из цементной плитки, островом, серым полом, белой столешницей и балками на потолке - последний тренд
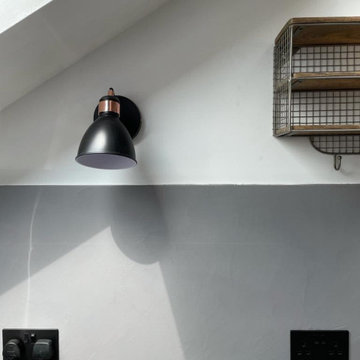
Идея дизайна: маленькая параллельная кухня-гостиная: освещение в стиле фьюжн с бетонным полом, серым полом, серой столешницей и балками на потолке без острова для на участке и в саду
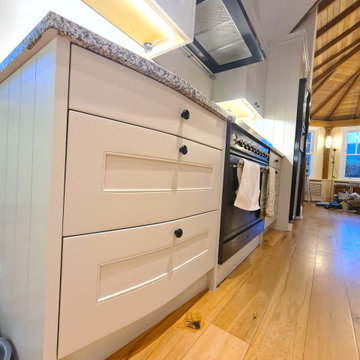
Kitchen Transformation in Kew Gardens area - all walls, ceiling, woodwork around the kitchen were decorated as Kitchen units. Kitchen units were fully sanded, prepared, and spray painted by spray machine and hand-painted technics !! New door handles installation was made and all space was clean after !!
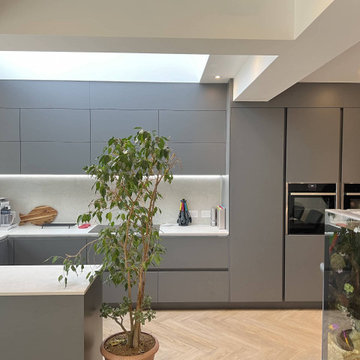
Indulge in the ultimate culinary experience with BCK Interiors' latest kitchen project! Our esteemed designers have created a space that exudes class and sophistication while boasting unparalleled functionality and comfort.
Featuring the stunning Pronorm Y-Line in Onyx Grey, this kitchen is a true masterpiece. The sleek, modern design complements the room's aesthetic, while the matte finish adds a touch of luxury. The Franke sink and Quooker tap with Cube provides the perfect blend of style and practicality, ensuring that every task is completed with ease.
No detail has been overlooked in this project, with the worktops crafted from the exceptional Dekton Lunar. Renowned for its durability and resistance to heat and stains, this material is a testament to our commitment to quality and longevity.
Equipped with Neff appliances, this kitchen is the epitome of efficiency. Every appliance has been carefully selected to ensure seamless integration and functionality, allowing our clients to indulge in culinary passions with ease.
At BCK Interiors, we believe the home is a sanctuary, and this latest kitchen project is a testament to that ethos. With a focus on luxury, functionality, and longevity, we are proud to present a space that is as beautiful as practical. Discover the ultimate culinary haven today with BCK Interiors. Browse our project portfolio for inspiration.
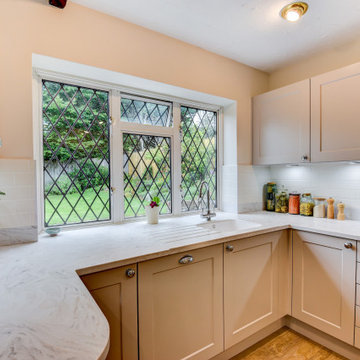
Timeless Mereway Kitchen in Worthing, West Sussex
With a clean and light feel, this kitchen renovation from Worthing, West Sussex boasts a timeless dynamic, perfectly tailored to fit the space with both traditional and contemporary kitchen features.
Housed in a traditional Worthing home a stone’s throw from our Worthing showroom is this elegant British kitchen that is packed with kitchen features and accessories. Managing director Phil has designed this almost entirely using our virtual appointment service, this project is a fantastic example of the results that can be achieved using our online services.
The brief for this project was a contemporary upgrade on the existing kitchen, which can be viewed below. Much of the kitchen layout has stayed the same as the original, with an island replacing the original octagonal peninsula island. Upgrades have been made throughout the space to suit the lifestyle of this client, with enhanced in-cupboard storage solutions used so there is no need for clutter in the kitchen.
The Previous Kitchen
Many features of the previous kitchen have been adapted into the new kitchen space. The original octagonal island has been replaced with a stand-alone island and Corian work surfaces have again been used at the client’s request to give a neat flowing appearance to the worktops. The layout of the kitchen is much the same with a wall-to-wall run replacing the previous L shaped layout opposite the island. Curved units replace the previous chamfered exposed shelving with a plenty of wine storage featuring on the opposite side of the new island.
Kitchen Furniture
To create this clean and quintessential kitchen space, British supplier Mereway have been selected. Mereway have one of the vastest collections of shaker style furniture, with the client opting to use the contemporary Charnwood range for their renovation. The Cashmere colour option has been used for the kitchen with the client choosing a lighter kitchen tone to keep the space feeling light and airy.
The Charnwood range also gives this project flexibility with the option of curved units and heaps of neat storage and design features. To complement furniture, chrome doorknobs and shell handles have been used for simple and stylish access.
Kitchen Appliances
To bring functionality to this kitchen space, Neff appliances have been used throughout with a double oven, gas hob, undermounted fridge and built-in extractor all included as part of the renovation. The Neff N70 gas hob has been integrated into the island space with the built-in extractor directly above. This hob boasts five burning areas, with a dual ring wok burner included for fast cooking. Neff FlameSelect technology features on this appliance with the precise option of nine cleverly controlled gas flows.
The extraction system above this hob is another similar inclusion to the original kitchen but has been scaled back in size to ensure that there is a clean sight across the kitchen space. A remote control built into this appliance operates this hob with a stainless-steel panel descending to channel cooking odours and scents into the extraction system. A Wifi enabled Neff double oven and integrated Neff fridge have been integrated behind furniture for extra cold storage and extra cooking capabilities.
Kitchen Accessories
One of the most alluring inclusions in this kitchen is the beautiful Corian work surfaces. Selected in the Limestone Prima finish, these worktops create a beautiful flowing aesthetic through their acrylic composition and alluring options. The Limestone Prima choice for this project uses a light grey base with flecks and earthy veining to create a fantastic appearance. The Corian surface expands out to the main window in this kitchen, with a seamless join between the crisp white kitchen sink and worksurface with integrated drainer grooves into the sink and heat mat aside the hob.
Above the Corian worktop upstands, trendy white metro tiling has been fitted up to wall units where undercabinet LED lighting beams down, illuminating the food preparation areas.
Kitchen Features
A vast selection of kitchen features has enabled the client to put their own unique twist on their kitchen space. Inventive storage solutions in both corners of the u-shape kitchen area help maximise storage with pull out drawers integrated into a tall unit opposite the oven. As mentioned, an integrated wine store has been included in the rear of the island with storage for twenty-four bottles.
Alongside the run of units on the right-hand side of this kitchen a decorative area has been created by combining exposed shelving and glass fronted units. This has been used by the client to store glassware and books in a nicely finished fashion. Curved units have been used to soften any harsh edges in this kitchen, with the Corian carefully fabricated around the curves to create a nice soft feel about the space.
Our Complete Kitchen Design & Installation Service
This kitchen and living area has been expertly designed using our virtual appointment service, with a few elements viewed in-person when restrictions permitted - showcasing the talent and expertise of our design team. Alongside the design, our team of excellent tradesmen have created a beautiful space fully equipped with a fresh plaster in places, new lighting and kitchen appliances along with tiling between furniture units and perfectly fabricated worktops.
If you’re thinking of a new kitchen renovation, then see what our expert design team can do for your home!
Request your free design consultation by calling a showroom or visiting www.alexanderkitchens.co.uk .
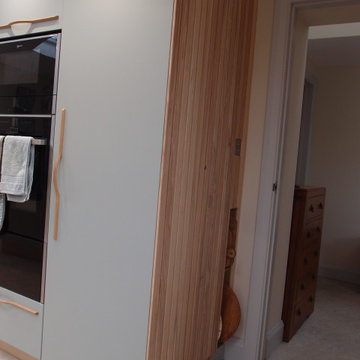
Contemporary kitchen in solid wood with Ash drawers, slatted ash doors and panels on painted background and painted slab doors.
The client wanted to mix painted doors and solid wood doors. as well as painted with solid wood doors and panels to bring the 2 styles together. It was interesting to work out how to combine and arrange the different components so that they flow. After much discussion and trials the result is stunning.
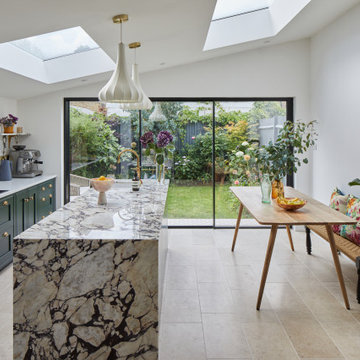
Пример оригинального дизайна: прямая, серо-белая кухня среднего размера: освещение в современном стиле с обеденным столом, фасадами в стиле шейкер, зелеными фасадами, мраморной столешницей, фартуком из мрамора, островом, бежевым полом, балками на потолке, с полувстраиваемой мойкой (с передним бортиком), разноцветным фартуком, техникой под мебельный фасад, полом из керамогранита и разноцветной столешницей
Кухня: освещение с балками на потолке – фото дизайна интерьера
6