Кухня-гостиная с фартуком из стекла – фото дизайна интерьера
Сортировать:
Бюджет
Сортировать:Популярное за сегодня
41 - 60 из 16 162 фото
1 из 3
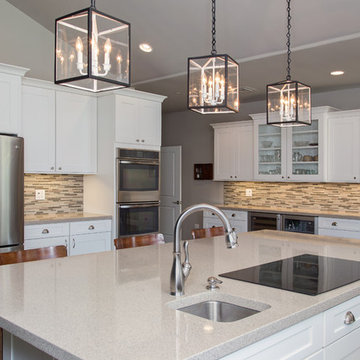
Form and Function. This gourmet kitchen features a plethora of stainless steel appliances fit for a chef. a large refrigerator and double oven sit on one wall. Net to it the beverage station features a double wine and drink cooler. And the island features a cooktop with hidden under counter microwave.

GLP Inc. dba Gary Lee Partners
На фото: большая п-образная кухня-гостиная в стиле модернизм с двойной мойкой, плоскими фасадами, серыми фасадами, столешницей из акрилового камня, серым фартуком, фартуком из стекла, техникой под мебельный фасад, темным паркетным полом, островом и коричневым полом
На фото: большая п-образная кухня-гостиная в стиле модернизм с двойной мойкой, плоскими фасадами, серыми фасадами, столешницей из акрилового камня, серым фартуком, фартуком из стекла, техникой под мебельный фасад, темным паркетным полом, островом и коричневым полом

Идея дизайна: маленькая п-образная кухня-гостиная в стиле модернизм с врезной мойкой, плоскими фасадами, фасадами цвета дерева среднего тона, столешницей из кварцевого агломерата, белым фартуком, фартуком из стекла, техникой из нержавеющей стали, полом из керамогранита и полуостровом для на участке и в саду
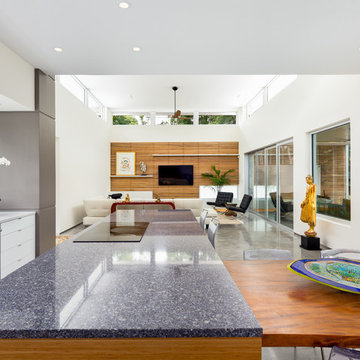
Ryan Gamma Photography
На фото: большая угловая кухня-гостиная в современном стиле с бетонным полом, накладной мойкой, плоскими фасадами, белыми фасадами, техникой из нержавеющей стали, островом, столешницей из кварцевого агломерата, фартуком из стекла, серым полом, синей столешницей и кессонным потолком
На фото: большая угловая кухня-гостиная в современном стиле с бетонным полом, накладной мойкой, плоскими фасадами, белыми фасадами, техникой из нержавеющей стали, островом, столешницей из кварцевого агломерата, фартуком из стекла, серым полом, синей столешницей и кессонным потолком
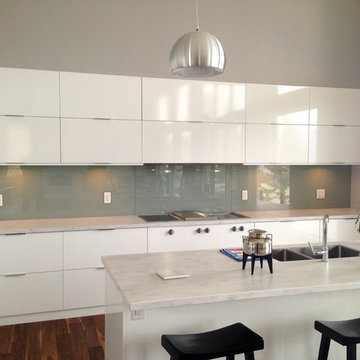
Custom painted glass back splashes are a great alternative to tile. There are no grout lines to clean, the glass just wipes clean no matter how dirty it could get.
Our custom colour back splashes can be made in any colour variation

Snap Photography New Zealand
Источник вдохновения для домашнего уюта: параллельная кухня-гостиная в стиле модернизм с врезной мойкой, плоскими фасадами, белыми фасадами, столешницей из кварцевого агломерата, белым фартуком, фартуком из стекла, техникой из нержавеющей стали и белым полом
Источник вдохновения для домашнего уюта: параллельная кухня-гостиная в стиле модернизм с врезной мойкой, плоскими фасадами, белыми фасадами, столешницей из кварцевого агломерата, белым фартуком, фартуком из стекла, техникой из нержавеющей стали и белым полом

Kitchen with innovative joinery. Soft closing doors, display cabinetry and island bench seating. Bifold out doors above sink allow for servery out to the bbq area and outdoor counter breakfast space. Integrated timber accents and shelving unit from American Oak. Curved High Ceiling above with ample natural light from automatic louvres

A bulthaup b3 kitchen designed and installed by hobsons|choice and featured in the September issue of KBB Magazine in the UK.
The corian island worktop has a molded double sink and drainer arrangement. Full length drawer aluminium 'G2' bulthaup handles make access easy.

Пример оригинального дизайна: параллельная кухня-гостиная среднего размера в стиле неоклассика (современная классика) с накладной мойкой, плоскими фасадами, серыми фасадами, столешницей из ламината, синим фартуком, фартуком из стекла, техникой из нержавеющей стали, полом из ламината, островом, бежевым полом и бежевой столешницей

Kitchen/Great Room
Lance Gerber, Nuvue Interactive, LLC
Идея дизайна: огромная п-образная кухня-гостиная в стиле ретро с с полувстраиваемой мойкой (с передним бортиком), плоскими фасадами, белыми фасадами, гранитной столешницей, разноцветным фартуком, фартуком из стекла, техникой из нержавеющей стали, бетонным полом и полуостровом
Идея дизайна: огромная п-образная кухня-гостиная в стиле ретро с с полувстраиваемой мойкой (с передним бортиком), плоскими фасадами, белыми фасадами, гранитной столешницей, разноцветным фартуком, фартуком из стекла, техникой из нержавеющей стали, бетонным полом и полуостровом

Natural German Kitchen in Mannings Heath, West Sussex
Our contract team completed this stone effect kitchen for a three-plot barn conversion near Mannings Heath.
The Brief
This project was undertaken as part of a barn conversion for a local property developer, with our contract kitchen team designing and installing this project.
When the plot was purchased, the purchaser sought to make a few changes to suit their style and personal design requirements. A modern design was required, and a natural stone finish was eventually favoured.
Design Elements
A stone effect option has been used throughout the project and the finish is one from German supplier Nobilia’s Stoneart range. The natural stone finish nicely compliments the modern style of the property and has been fitted with multiple contemporary additions.
Most of the kitchen furniture is used across the back wall, with full-height and wall units reaching almost wall-to-wall. A sizeable island is included and has plenty of space for bar stools and entertaining.
A handleless design was favoured for the project and under rail lighting has been used to enhance the ambience in the kitchen.
Special Inclusions
High-quality Siemens cooking appliances have been utilised, adding great cooking functionality to this space. The IQ700 single oven, combination oven and warming drawer opted for provide lots of useful functions for the client.
Elsewhere, a Siemens fridge freezer and Miele dishwasher have been integrated behind kitchen furniture.
A contemporary satin grey splashback is in keeping with the stone effect furniture on the design side, whilst a 1.5 bowl under-mounted sink has been used for function.
Project Highlight
Plots on this development each have allocated space for a utility, which has been furnished with matching kitchen units.
This utility also features a small sink and tap for convenience.
The End Result
The end result is a kitchen designed to perfectly suit the clients’ requirements as well as the style and layout of this new property.
This project was undertaken by our contract kitchen team. Whether you are a property developer or are looking to renovate your own home, consult our expert designers to see how we can design your dream space.
To arrange an appointment, visit a showroom or book an appointment online.

Modern Galley Kitchen.
Пример оригинального дизайна: большая параллельная кухня-гостиная в современном стиле с врезной мойкой, плоскими фасадами, белыми фасадами, мраморной столешницей, фартуком из стекла, черной техникой, полом из керамогранита, островом, бежевым полом и белой столешницей
Пример оригинального дизайна: большая параллельная кухня-гостиная в современном стиле с врезной мойкой, плоскими фасадами, белыми фасадами, мраморной столешницей, фартуком из стекла, черной техникой, полом из керамогранита, островом, бежевым полом и белой столешницей
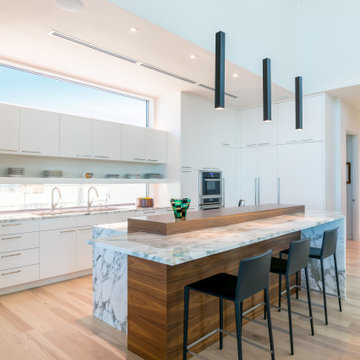
Источник вдохновения для домашнего уюта: прямая кухня-гостиная среднего размера в современном стиле с плоскими фасадами, белыми фасадами, столешницей из кварцевого агломерата, фартуком из стекла, техникой под мебельный фасад, паркетным полом среднего тона, островом, коричневым полом и белой столешницей

Open plan living, kitchen, dining
Идея дизайна: маленькая прямая кухня-гостиная в современном стиле с монолитной мойкой, плоскими фасадами, серыми фасадами, столешницей из кварцита, серым фартуком, фартуком из стекла, техникой под мебельный фасад, светлым паркетным полом, коричневым полом, белой столешницей и кессонным потолком без острова для на участке и в саду
Идея дизайна: маленькая прямая кухня-гостиная в современном стиле с монолитной мойкой, плоскими фасадами, серыми фасадами, столешницей из кварцита, серым фартуком, фартуком из стекла, техникой под мебельный фасад, светлым паркетным полом, коричневым полом, белой столешницей и кессонным потолком без острова для на участке и в саду
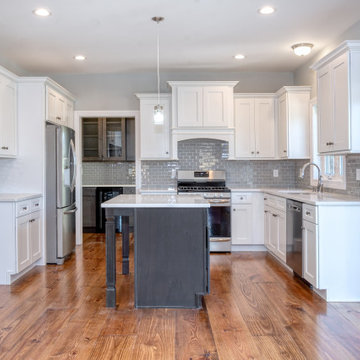
Свежая идея для дизайна: большая п-образная кухня-гостиная в классическом стиле с врезной мойкой, фасадами в стиле шейкер, белыми фасадами, столешницей из кварцевого агломерата, серым фартуком, фартуком из стекла, техникой из нержавеющей стали, светлым паркетным полом, островом, коричневым полом и белой столешницей - отличное фото интерьера

Furniture: Light grey gloss lacquered doors & matt medium grey island
Appliances: NEFF
Worktop: Silestone (aluminium nube)
Splashback: Decograze
Designed by Schmidt kitchens in Palmers green

Project By WDesignLiving, white kitchen, kitchen island, caesarstone countertop, white shakers cabinets, pearl white subway tiles, double oven, microwave hood, french door refrigerator, kitchen counter stools, upholstered counter stools, picture window, kitchen window, view to backyard, white floor, porcelain tile floor, glossy floor, polished floor, gray floor, family room, kids play area, living room, open floor plan, open layout, open concept, dining room, bench, window bench

Fotos: Julia Vogel, Köln
Источник вдохновения для домашнего уюта: большая параллельная кухня-гостиная в стиле модернизм с врезной мойкой, плоскими фасадами, белыми фасадами, столешницей из акрилового камня, белым фартуком, фартуком из стекла, белой техникой, паркетным полом среднего тона, островом, коричневым полом и белой столешницей
Источник вдохновения для домашнего уюта: большая параллельная кухня-гостиная в стиле модернизм с врезной мойкой, плоскими фасадами, белыми фасадами, столешницей из акрилового камня, белым фартуком, фартуком из стекла, белой техникой, паркетным полом среднего тона, островом, коричневым полом и белой столешницей

La zona pranzo e la cucina sono adiacenti, e sono all'interno dell'open space che contiene l'intera zona giorno.
Il lampadario è composto da 19 lampade in borosilicato e sottolinea la posizione del tavolo da pranzo.
| foto di Filippo Vinardi |
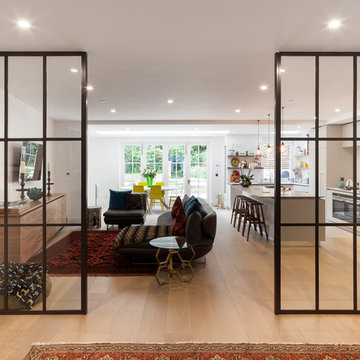
Источник вдохновения для домашнего уюта: угловая кухня-гостиная в современном стиле с врезной мойкой, плоскими фасадами, серыми фасадами, мраморной столешницей, фартуком из стекла, светлым паркетным полом, островом и барной стойкой
Кухня-гостиная с фартуком из стекла – фото дизайна интерьера
3