Кухня-гостиная с фартуком из стекла – фото дизайна интерьера
Сортировать:
Бюджет
Сортировать:Популярное за сегодня
141 - 160 из 16 162 фото
1 из 3
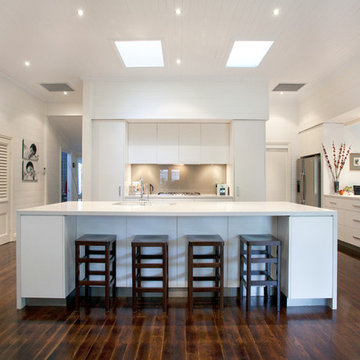
This gorgeous open floor plan modern kitchen features a long, large island bench, ample storage, loads of large drawers, 2pac flat panel doors, european appliances opening to living room, dining room and outdoor entertaining area. Ideal for entertaining!!!
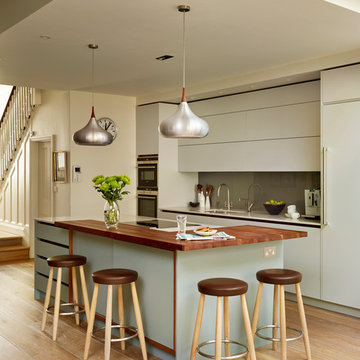
Пример оригинального дизайна: большая кухня-гостиная в современном стиле с врезной мойкой, плоскими фасадами, синими фасадами, столешницей из акрилового камня, фартуком из стекла, техникой из нержавеющей стали, паркетным полом среднего тона и островом

Modern - Contemporary Interior Designs By J Design Group in Miami, Florida.
Aventura Magazine selected one of our contemporary interior design projects and they said:
Shortly after Jennifer Corredor’s interior design clients bought a four-bedroom, three bath home last year, the couple suffered through a period of buyer’s remorse.
While they loved the Bay Harbor Islands location and the 4,000-square-foot, one-story home’s potential for beauty and ample entertaining space, they felt the living and dining areas were too restricted and looked very small. They feared they had bought the wrong house. “My clients thought the brown wall separating these spaces from the kitchen created a somber mood and darkness, and they were unhappy after they had bought the house,” says Corredor of the J. Design Group in Coral Gables. “So we decided to renovate and tear down the wall to make a galley kitchen.” Mathy Garcia Chesnick, a sales director with Cervera Real Estate, and husband Andrew Chesnick, an executive for the new Porsche Design Tower residential project in Sunny Isles, liked the idea of incorporating the kitchen area into the living and dining spaces. Since they have two young children, the couple felt those areas were too narrow for easy, open living. At first, Corredor was afraid a structural beam could get in the way and impede the restoration process. But after doing research, she learned that problem did not exist, and there was nothing to hinder the project from moving forward. So she collapsed the wall to create one large kitchen, living and dining space. Then she changed the flooring, using 36x36-inch light slabs of gold Bianco marble, replacing the wood that had been there before. This process also enlarged the look of the space, giving it lightness, brightness and zoom. “By eliminating the wall and adding the marble we amplified the new and expanded public area,” says Corredor, who is known for optimizing space in creative ways. “And I used sheer white window treatments which further opened things up creating an airy, balmy space. The transformation is astonishing! It looks like a different place.” Part of that transformation included stripping the “awful” brown kitchen cabinets and replacing them with clean-lined, white ones from Italy. She also added a functional island and mint chocolate granite countertops. At one end of the kitchen space, Corredor designed dark wood shelving where Mathy displays her collection of cookbooks. “Mathy cooks a great deal, and they entertain on a regular basis,” says Corredor. “The island we created is where she likes to serve the kids breakfast and have family members gather. And when they have a dinner party, everyone can mill in and out of the kitchen-galley, dining and living areas while able to see everything going on around them. It looks and functions so much better.” Corredor extended the Bianco marble flooring to other open areas of the house, nearly everywhere except for the bedrooms. She also changed the powder room, which is annexed to the kitchen. She applied white linear glass on the walls and added a new white square sink by Hastings. Clean and fresh, the room is reminiscent of a little jewel box. I n the living room, Corredor designed a showpiece wall unit of exotic cherry wood with an aqua center to bring back some warmth that modernizing naturally strips away. The designer also changed the room’s lighting, introducing a new system that eschews a switch. Instead, it works by remote and also dims to create various moods for different social engagements. “The lighting is wonderful and enhances everything else we have done in these open spaces,” says Corredor. T he dining room overlooks the pool and yard, with large, floorto- ceiling window brings the outdoors inside. A chandelier above the dining table is another expression of openness, like the lens of a person’s eyeglasses. “We wanted this unusual piece because its sort of translucence takes you outside without ever moving from the room,” explains Corredor. “The family members love seeing the yard and pool from the living and dining space. It’s also great for entertaining friends and business associates. They can get a real feel for the subtropical elegance of Miami.” N earby, the front door was originally brown so she repainted it a sleek lacquered white. This bright consistency helps maintain a constant eye flow from one section of the open areas to another. Everything is visible in the new extended space and creates a bright and inviting atmosphere. “It was important to modernize and update the house without totally changing the character,” says Corredor. “We organized everything well and it turned out beautifully, just as we envisioned it.” While nothing on the home’s exterior was changed, Corredor worked her magic in the master bedroom by adding panels with a wavelike motif to again bring elements of the outside in. The room is austere and clean lined, elegant, peaceful and not cluttered with unnecessary furnishings. In the master bath, Corredor removed the existing cabinets and made another large cherry wood cabinet, this time with double sinks for husband and wife. She also added frosted green glass to give a spa-like aura to the spacious room. T hroughout the house are splashy canvases from Mathy’s personal art collection. She likes to add color to the decor through the art while the backdrops remain a soothing white. The end result is a divine, refined interior, light, bright and open. “The owners are thrilled, and we were able to complete the renovation in a few months,” says Corredor. “Everything turned out how it should be.”
J Design Group
Call us.
305-444-4611
Miami modern,
Contemporary Interior Designers,
Modern Interior Designers,
Coco Plum Interior Designers,
Sunny Isles Interior Designers,
Pinecrest Interior Designers,
J Design Group interiors,
South Florida designers,
Best Miami Designers,
Miami interiors,
Miami décor,
Miami Beach Designers,
Best Miami Interior Designers,
Miami Beach Interiors,
Luxurious Design in Miami,
Top designers,
Deco Miami,
Luxury interiors,
Miami Beach Luxury Interiors,
Miami Interior Design,
Miami Interior Design Firms,
Beach front,
Top Interior Designers,
top décor,
Top Miami Decorators,
Miami luxury condos,
modern interiors,
Modern,
Pent house design,
white interiors,
Top Miami Interior Decorators,
Top Miami Interior Designers,
Modern Designers in Miami,
J Design Group
Call us.
305-444-4611
www.JDesignGroup.com

The epitome of modern kitchen design, true handleless kitchens feature clean lines, angular silhouettes and striking shadows.
This collection is designed to work with a wide range of interior design styles from architectural, through industrial to modern luxe creations.
Each cabinet is engineered to accept rails that provide a recess from which each door can be opened, resulting in seamless designs.

White matt kitchen with spacious kitchen island that serves as a dining table & additional storage. Dark hardwood flooring is bringing contrast to the white walls and kitchen elements - and furniture is following this contrasting scheme.
Kitchen splash back is mirrored.

Using our Standard range of cabinets, we can create a minimal and modern feel to your kitchen space.
Shown here is the clear lacquered Birch Plywood. We also offer various soft touch laminates and real wood veneers.
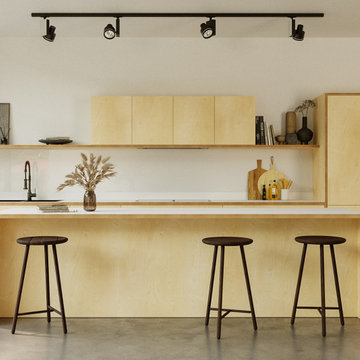
Using our Standard range of cabinets, we can create a minimal and modern feel to your kitchen space.
Shown here is the clear lacquered Birch Plywood. We also offer various soft touch laminates and real wood veneers.

Mise en place d'un faux plafond pour délimiter l'ancienne cuisine.
Choix d'une cuisine linéaire Veneta Cucine pour un rendu lisse et lumineux: portes sans poignées laquées blanc, plan de travail et évier en quartz blanc, crédence en verre blanc. Uniformisation du carrelage de la cuisine qui accueille le nouveau chauffage au sol de la véranda.
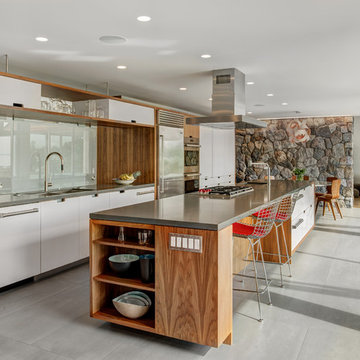
Photograph by Michael Biondo
Источник вдохновения для домашнего уюта: кухня-гостиная в современном стиле с двойной мойкой, плоскими фасадами, белыми фасадами, белым фартуком, фартуком из стекла, техникой из нержавеющей стали, островом, серым полом и серой столешницей
Источник вдохновения для домашнего уюта: кухня-гостиная в современном стиле с двойной мойкой, плоскими фасадами, белыми фасадами, белым фартуком, фартуком из стекла, техникой из нержавеющей стали, островом, серым полом и серой столешницей
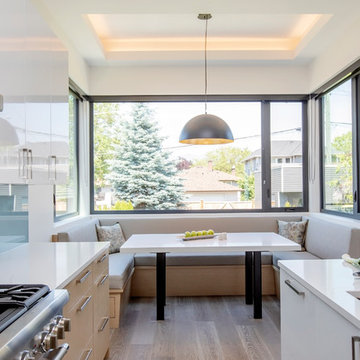
На фото: большая угловая кухня-гостиная в современном стиле с двойной мойкой, плоскими фасадами, светлыми деревянными фасадами, столешницей из кварцевого агломерата, синим фартуком, фартуком из стекла, техникой из нержавеющей стали, островом, белой столешницей, светлым паркетным полом и бежевым полом
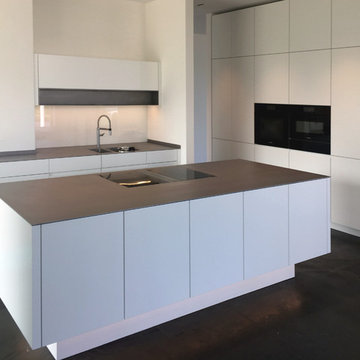
Küche nach Maß, Edelstahlarbeitsplatte, Fronten weiß matt, grifflose Konstruktion
www.klocke.de
На фото: большая параллельная кухня-гостиная в стиле модернизм с монолитной мойкой, плоскими фасадами, белыми фасадами, столешницей из нержавеющей стали, белым фартуком, фартуком из стекла, черной техникой, мраморным полом, островом, черным полом и серой столешницей с
На фото: большая параллельная кухня-гостиная в стиле модернизм с монолитной мойкой, плоскими фасадами, белыми фасадами, столешницей из нержавеющей стали, белым фартуком, фартуком из стекла, черной техникой, мраморным полом, островом, черным полом и серой столешницей с
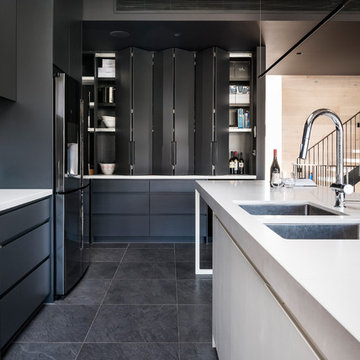
A newly built home in Brighton receives a full domestic cabinetry fit-out including kitchen, laundry, butler's pantry, linen cupboards, hidden study desk, bed head, laundry chute, vanities, entertainment units and several storage areas. Included here are pictures of the kitchen, laundry, entertainment unit and a hidden study desk. Smith & Smith worked with Oakley Property Group to create this beautiful home.

Источник вдохновения для домашнего уюта: маленькая угловая кухня-гостиная в стиле модернизм с плоскими фасадами, фасадами цвета дерева среднего тона, фартуком из стекла, техникой из нержавеющей стали, светлым паркетным полом, островом и бежевым полом для на участке и в саду
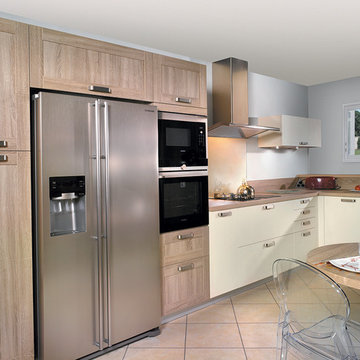
MODEL SIROCCO Woodline Mélaminé Magnolia et
MODEL MISTRAL Woodline cadré Mélaminé chêne Bardolino Gris
Ambiance chaleureuse et naturelle pour cette cuisine singulière simple et pratique qui marie le douceur du coloris crémé des façades en mélaminé Magnolia et l'effet bois contemporain des façades cadré mélaminé. Plan de travail assorti chêne Bardolino Gris
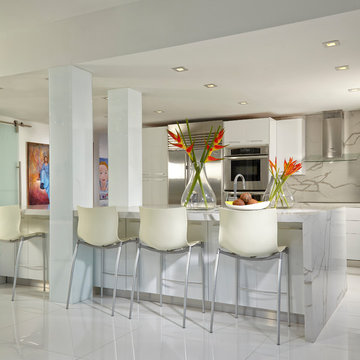
Interior Designers Firm in Miami Florida,
PHOTOGRAPHY BY DANIEL NEWCOMB, PALM BEACH GARDENS.
This one-of-a-kind 2,400 SF condo unit is located in Allison Island. The 2-story first floor unit has a direct view of the bay with floor-to-ceiling windows that blend the exterior with the interior. The large terrace allowed for a beautiful landscape design with citrus trees and lush plants, including artificial grass and natural stone floors. With the 40” x 40” white glass tile throughout, the living area in the unit was amplified. The kitchen counters were dressed with Calacatta Marble and stainless steel appliances for an impeccable clean look. The custom doors were done incorporating exotic cherry wood with etched glass details, adding a warm detail to the space.
J Design Group.
225 Malaga Ave.
Coral Gables, Fl 33134
305.444.4611
https://www.JDesignGroup.com
Miami
South Miami,
Interior designers,
Interior design decorators,
Interior design decorator,
Home interior designers,
Home interior designer,
Interior design companies,
Interior decorators,
Interior decorator,
Decorators,
Decorator,
Miami Decorators,
Miami Decorator,
Decorators Miami,
Decorator Miami,
Interior Design Firm,
Interior Design Firms,
Interior Designer Firm,
Interior Designer Firms,
Interior design,
Interior designs,
Home decorators,
Interior decorating Miami,
Best Interior Designers,
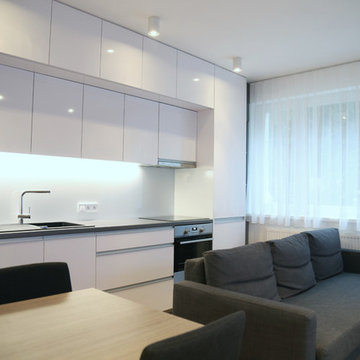
На фото: маленькая прямая кухня-гостиная в стиле модернизм с накладной мойкой, плоскими фасадами, белыми фасадами, столешницей из ламината, белым фартуком, фартуком из стекла, техникой из нержавеющей стали, светлым паркетным полом и коричневым полом без острова для на участке и в саду
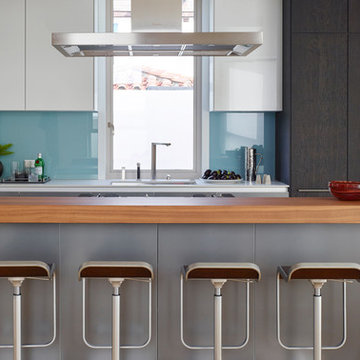
Our Pharos pendant lights in Gray glass add to this home's artful interior designed by Annette English & Associates. http://tinyurl.com/j3el7ul
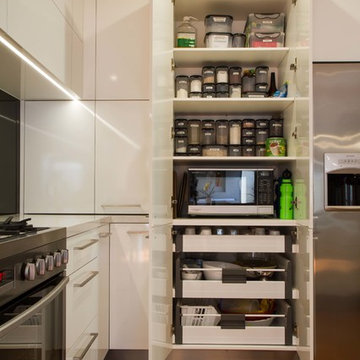
Designer: Michael Simpson; Photography by Yvonne Menegol
Пример оригинального дизайна: большая угловая кухня-гостиная в стиле модернизм с плоскими фасадами, белыми фасадами, столешницей из кварцевого агломерата, серым фартуком, фартуком из стекла, техникой из нержавеющей стали, паркетным полом среднего тона и островом
Пример оригинального дизайна: большая угловая кухня-гостиная в стиле модернизм с плоскими фасадами, белыми фасадами, столешницей из кварцевого агломерата, серым фартуком, фартуком из стекла, техникой из нержавеющей стали, паркетным полом среднего тона и островом
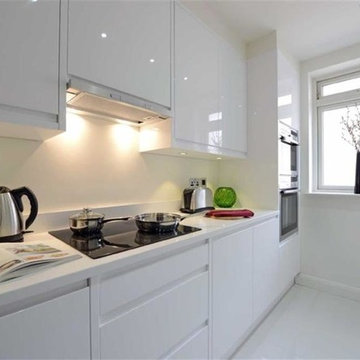
Стильный дизайн: угловая кухня-гостиная среднего размера в современном стиле с врезной мойкой, плоскими фасадами, белыми фасадами, столешницей из кварцита, белым фартуком, фартуком из стекла, техникой из нержавеющей стали и паркетным полом среднего тона - последний тренд
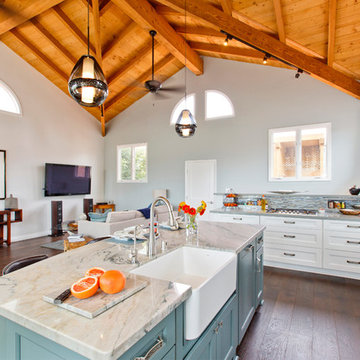
На фото: большая п-образная кухня-гостиная в морском стиле с с полувстраиваемой мойкой (с передним бортиком), фасадами с утопленной филенкой, белыми фасадами, столешницей из кварцита, серым фартуком, фартуком из стекла, техникой из нержавеющей стали, темным паркетным полом и островом с
Кухня-гостиная с фартуком из стекла – фото дизайна интерьера
8