Кухня – фото дизайна интерьера
Сортировать:
Бюджет
Сортировать:Популярное за сегодня
161 - 180 из 189 069 фото
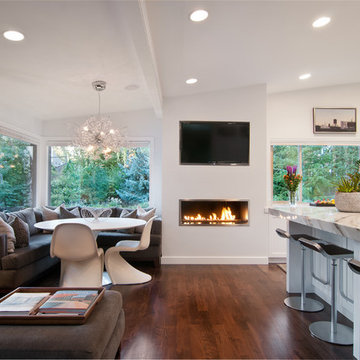
Phillip K Erickson
На фото: кухня-гостиная в современном стиле с синими фасадами
На фото: кухня-гостиная в современном стиле с синими фасадами
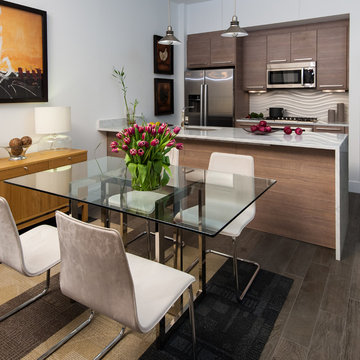
Backsplash: Qatar Nacar
Floor: Oxford Castano
Kitchen: Customized Porcelanosa Kitchen
Manuel A. Lauzurique redesigned a ground floor condominium in Washington DC. Several Porcelanosa products were used in this design including, flooring throughout the main area, complete custom Porcelanosa kitchen and all bathroom products.
Find a Porcelanosa Showroom near you today: http://www.porcelanosa-usa.com/home/locations.aspx
Designer: Manuel A. Lauzurique
J.W. Smith Photography, Porcelanosa Kitchen

Located in Edgemere Historic District in Oklahoma City, this kitchen is open to the dining room and living room.
Design by Jo Meacham, M.Arch
Showplace Cabinets, Inset style, Pendleton doors, painted Soft Cream.
Find the right local pro for your project

Свежая идея для дизайна: п-образная кухня в морском стиле с двойной мойкой, фасадами с утопленной филенкой, фасадами цвета дерева среднего тона, разноцветным фартуком, техникой под мебельный фасад, обеденным столом, гранитной столешницей, фартуком из каменной плиты, полом из керамогранита и островом - отличное фото интерьера

Charter Homes & Neighborhoods, Walden Mechanicsburg PA
Источник вдохновения для домашнего уюта: угловая кухня-гостиная в классическом стиле с фасадами в стиле шейкер, бежевыми фасадами, бежевым фартуком и фартуком из известняка
Источник вдохновения для домашнего уюта: угловая кухня-гостиная в классическом стиле с фасадами в стиле шейкер, бежевыми фасадами, бежевым фартуком и фартуком из известняка
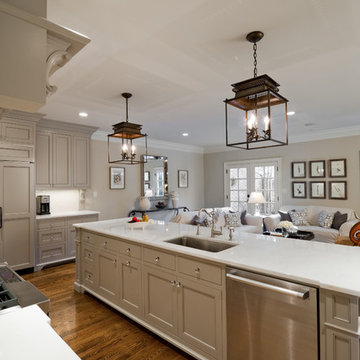
Kitchen cabinet paint color is Valspar paint Montpelier Ashlar Gray. Pendant lights from Pottery Barn.
For more info, call us at 844.770.ROBY or visit us online at www.AndrewRoby.com.

Photographer: Anice Hoachlander from Hoachlander Davis Photography, LLC Project Architect: Melanie Basini-Giordano, AIA
-----
Life in this lakeside retreat revolves around the kitchen, a light and airy room open to the interior and outdoor living spaces and to views of the lake. It is a comfortable room for family meals, a functional space for avid cooks, and a gracious room for casual entertaining.
A wall of windows frames the views of the lake and creates a cozy corner for the breakfast table. The working area on the opposite end contains a large sink, generous countertop surface, a dual fuel range and an induction cook top. The paneled refrigerator and walk-in pantry are located in the hallway leading to the mudroom and the garage. Refrigerator drawers in the island provide additional food storage within easy reach. A second sink near the breakfast area serves as a prep sink and wet bar. The low walls behind both sinks allow a visual connection to the stair hall and living room. The island provides a generous serving area and a splash of color in the center of the room.
The detailing, inspired by farmhouse kitchens, creates a warm and welcoming room. The careful attention paid to the selection of the finishes, cabinets and light fixtures complements the character of the house.
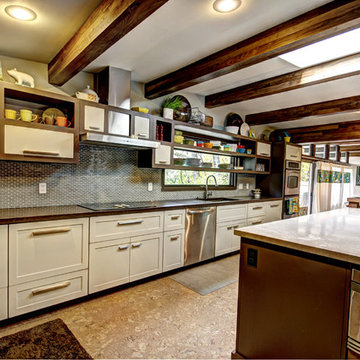
Photos by Kaity
Пример оригинального дизайна: кухня в стиле ретро с столешницей из бетона, открытыми фасадами, белыми фасадами, серым фартуком и техникой из нержавеющей стали
Пример оригинального дизайна: кухня в стиле ретро с столешницей из бетона, открытыми фасадами, белыми фасадами, серым фартуком и техникой из нержавеющей стали
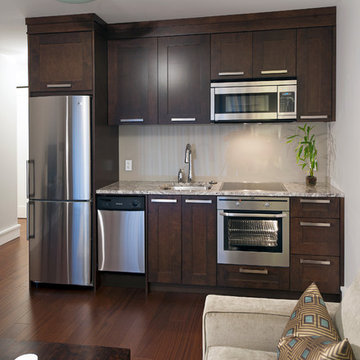
Cabinetry: Old World Kitchens
(oldworldkitchens.com)
Photography: Bob Young
(bobyoungphoto.com)
Стильный дизайн: прямая кухня в стиле неоклассика (современная классика) с фартуком из стекла и темными деревянными фасадами - последний тренд
Стильный дизайн: прямая кухня в стиле неоклассика (современная классика) с фартуком из стекла и темными деревянными фасадами - последний тренд
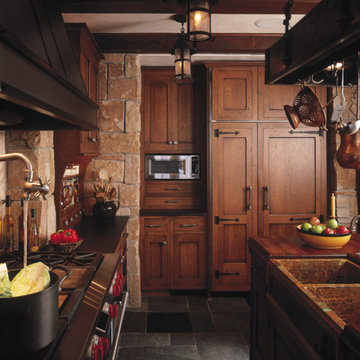
Tudor inspired kitchen remodel project by Sawhill Custom Kitchens & Design in Minneapolis. Looking to remodel your kitchen? Visit our website at www.sawhillkitchens.com to see more project photos and download our free remodeling guide.
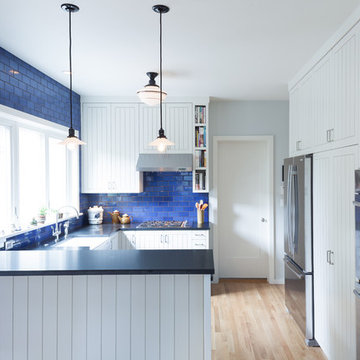
The new kitchen for this English-style 1920s Portland home was inspired by the classic English scullery—and Downton Abbey! A royal color scheme, British-made apron sink, and period pulls ground the project in history, while refined lines and modern functionality bring it up to the present.
Photo: Anna M. Campbell

Free ebook, Creating the Ideal Kitchen. DOWNLOAD NOW
This kitchen was part of a whole house renovation. The house, a foreclosure property, was gutted and remodeled by Streetscape Design. The kitchen, originally a small peninsula kitchen, was opened up to the family room and the dining room, giving the house a more open feel. Benjamin Moore's "Fieldstone" was hand selected for the cabinets by designer, Susan Klimala, CKD, along with white carrera marble and simple white subway tile, reflecting a casual beachy feel that was carried throughout the house. Professional grade appliances, vintage style ceiling fixtures and nickel hardware complete the look. The new homeowners are enjoying life in their brand new "old" house.
Designed by: Susan Klimala, CKD, CBD
Photographed by Carlos Vergara
For more information on kitchen and bath design ideas go to: www.kitchenstudio-ge.com

Comforting yet beautifully curated, soft colors and gently distressed wood work craft a welcoming kitchen. The coffered beadboard ceiling and gentle blue walls in the family room are just the right balance for the quarry stone fireplace, replete with surrounding built-in bookcases. 7” wide-plank Vintage French Oak Rustic Character Victorian Collection Tuscany edge hand scraped medium distressed in Stone Grey Satin Hardwax Oil. For more information please email us at: sales@signaturehardwoods.com
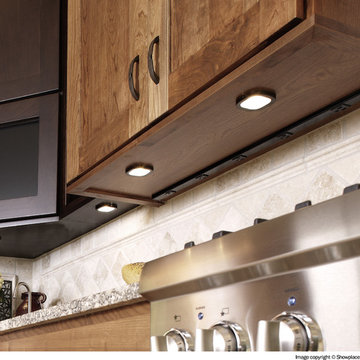
Door style: Pendleton W | Species: Cherry | Finishes: Truffle and Coffee
Wall cabinets have a flush cap molding along their lower edges and paneled bottoms. Recessed puck lights illuminate the granite counter tops. The lovely tumbled natural stone backsplash is not interrupted by outlets because plug strips were cleverly built in beneath the wall cabinets.
Learn more about Showplace cherry: http://www.showplacewood.com/WoodsFin2/woodsC.0.html
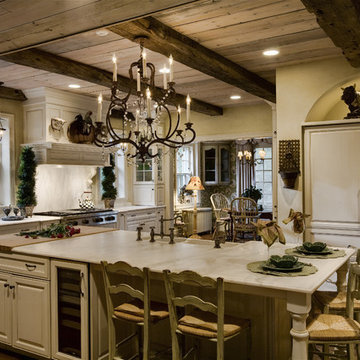
The homeowner’s interest in vintage collectibles is reflected in this warm, elegant kitchen. Its centerpiece, a glass-door antique cabinet, was taken apart and carefully reassembled on site to fit the space. Other vintage items include ceiling beams crafted of reclaimed barn siding from a nearby farm and distressed white oak flooring.
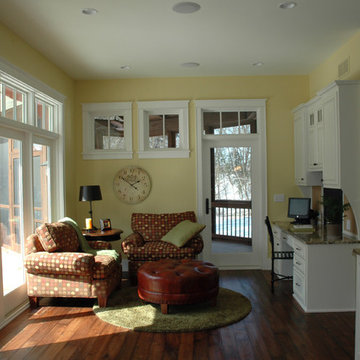
Sitting room with desk off kitchen and access to screen porch.
Свежая идея для дизайна: кухня в классическом стиле - отличное фото интерьера
Свежая идея для дизайна: кухня в классическом стиле - отличное фото интерьера

The tiles come from Pental ( http://www.pentalonline.com/) and United Tile ( http://www.unitedtile.com/) in Portland. However, the red glass accent tiles are custom.
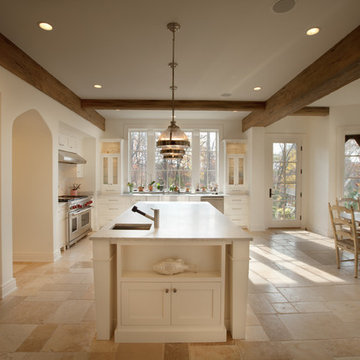
Photo by Phillip Mueller
На фото: кухня в классическом стиле с техникой из нержавеющей стали, полом из травертина, окном и эркером
На фото: кухня в классическом стиле с техникой из нержавеющей стали, полом из травертина, окном и эркером
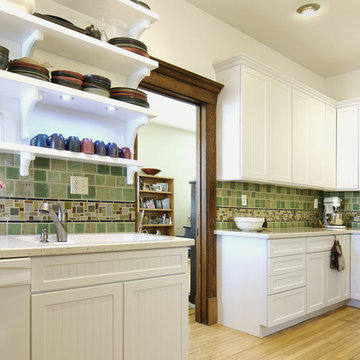
Идея дизайна: отдельная, угловая кухня среднего размера в классическом стиле с белой техникой, открытыми фасадами, белыми фасадами, зеленым фартуком, врезной мойкой, фартуком из керамической плитки и светлым паркетным полом без острова
Кухня – фото дизайна интерьера
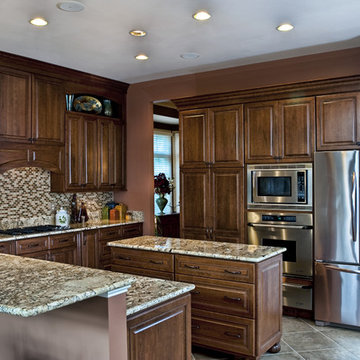
This traditionally-styled kitchen utilizes rich wood cabinetry, intricately patterned granite, and glass tile backsplash, and open shelves near the ceiling for display of dishes.
9