Кухня с мраморной столешницей – фото дизайна интерьера
Сортировать:
Бюджет
Сортировать:Популярное за сегодня
1 - 20 из 5 303 фото

An open-concept kitchen with large amounts of storage utilizing white cabinets, countertops, a built-in hutch, and kitchen island. The kitchen island comes with drawers, cabinets, shelves, a spot for the microwave (to avoid taking up counter space), and a seating area. Dark hardwood floors, an off-white subway tile backsplash, and stainless steel appliances and pendant lighting give contrast to the mostly white-colored room, giving it a bright, clean, and balanced look.
Project designed by Skokie renovation firm, Chi Renovation & Design. They serve the Chicagoland area, and it's surrounding suburbs, with an emphasis on the North Side and North Shore. You'll find their work from the Loop through Lincoln Park, Skokie, Evanston, Wilmette, and all of the way up to Lake Forest.
For more about Chi Renovation & Design, click here: https://www.chirenovation.com/
To learn more about this project, click here: https://www.chirenovation.com/portfolio/lake-bluff-kitchen/
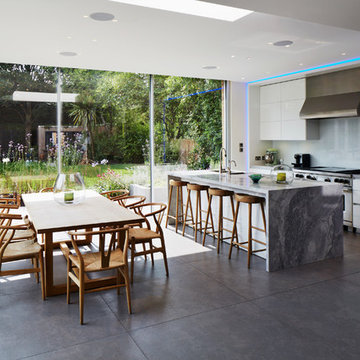
Alex Griffiths
Пример оригинального дизайна: параллельная кухня в современном стиле с обеденным столом, врезной мойкой, плоскими фасадами, белыми фасадами, фартуком из стекла, техникой из нержавеющей стали, островом, мраморной столешницей и барной стойкой
Пример оригинального дизайна: параллельная кухня в современном стиле с обеденным столом, врезной мойкой, плоскими фасадами, белыми фасадами, фартуком из стекла, техникой из нержавеющей стали, островом, мраморной столешницей и барной стойкой
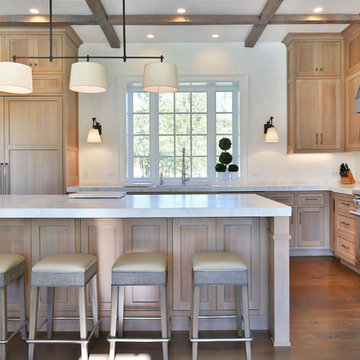
Пример оригинального дизайна: угловая кухня-гостиная в стиле неоклассика (современная классика) с врезной мойкой, плоскими фасадами, светлыми деревянными фасадами, мраморной столешницей, белым фартуком, фартуком из мрамора, техникой под мебельный фасад, темным паркетным полом, островом и белой столешницей
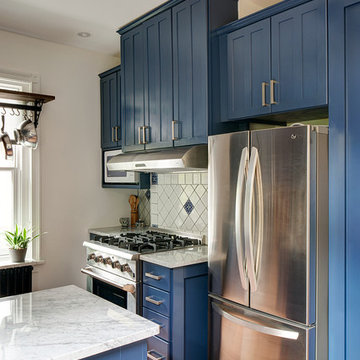
Photos by Rebecca McAlpin
На фото: маленькая параллельная кухня в средиземноморском стиле с обеденным столом, одинарной мойкой, фасадами в стиле шейкер, синими фасадами, мраморной столешницей, синим фартуком, фартуком из керамической плитки, техникой из нержавеющей стали, полом из терракотовой плитки и оранжевым полом без острова для на участке и в саду
На фото: маленькая параллельная кухня в средиземноморском стиле с обеденным столом, одинарной мойкой, фасадами в стиле шейкер, синими фасадами, мраморной столешницей, синим фартуком, фартуком из керамической плитки, техникой из нержавеющей стали, полом из терракотовой плитки и оранжевым полом без острова для на участке и в саду
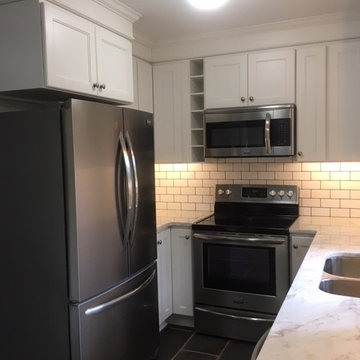
Cabinets: Homecrest Alpine maple
Floor tile: 12" x 24" Palazzo Antique Cotto by Henry tile
Backsplash:Florida tile Retroclassique Lily
Marble tops: Saffron white with Undermount SS sink
Hardware: Top knobs M1226 and M1190

Свежая идея для дизайна: п-образная кухня среднего размера в классическом стиле с обеденным столом, с полувстраиваемой мойкой (с передним бортиком), белыми фасадами, островом, бежевым полом, фасадами с декоративным кантом, мраморной столешницей, бежевым фартуком, фартуком из терракотовой плитки, белой техникой, полом из известняка, белой столешницей и красивой плиткой - отличное фото интерьера
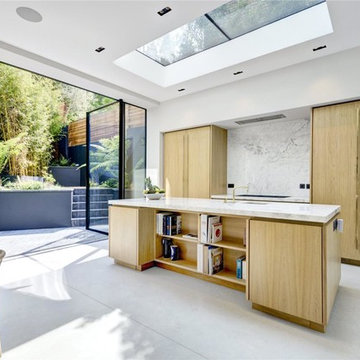
Источник вдохновения для домашнего уюта: параллельная кухня-гостиная в современном стиле с врезной мойкой, плоскими фасадами, светлыми деревянными фасадами, мраморной столешницей, белым фартуком, фартуком из каменной плиты, бетонным полом, островом и серым полом
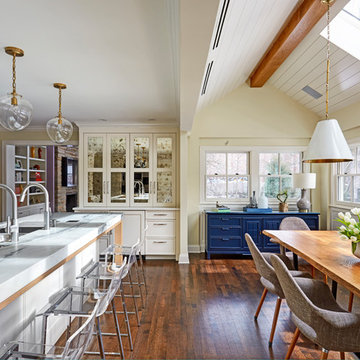
Free ebook, Creating the Ideal Kitchen. DOWNLOAD NOW
This large open concept kitchen and dining space was created by removing a load bearing wall between the old kitchen and a porch area. The new porch was insulated and incorporated into the overall space. The kitchen remodel was part of a whole house remodel so new quarter sawn oak flooring, a vaulted ceiling, windows and skylights were added.
A large calcutta marble topped island takes center stage. It houses a 5’ galley workstation - a sink that provides a convenient spot for prepping, serving, entertaining and clean up. A 36” induction cooktop is located directly across from the island for easy access. Two appliance garages on either side of the cooktop house small appliances that are used on a daily basis.
Honeycomb tile by Ann Sacks and open shelving along the cooktop wall add an interesting focal point to the room. Antique mirrored glass faces the storage unit housing dry goods and a beverage center. “I chose details for the space that had a bit of a mid-century vibe that would work well with what was originally a 1950s ranch. Along the way a previous owner added a 2nd floor making it more of a Cape Cod style home, a few eclectic details felt appropriate”, adds Klimala.
The wall opposite the cooktop houses a full size fridge, freezer, double oven, coffee machine and microwave. “There is a lot of functionality going on along that wall”, adds Klimala. A small pull out countertop below the coffee machine provides a spot for hot items coming out of the ovens.
The rooms creamy cabinetry is accented by quartersawn white oak at the island and wrapped ceiling beam. The golden tones are repeated in the antique brass light fixtures.
“This is the second kitchen I’ve had the opportunity to design for myself. My taste has gotten a little less traditional over the years, and although I’m still a traditionalist at heart, I had some fun with this kitchen and took some chances. The kitchen is super functional, easy to keep clean and has lots of storage to tuck things away when I’m done using them. The casual dining room is fabulous and is proving to be a great spot to linger after dinner. We love it!”
Designed by: Susan Klimala, CKD, CBD
For more information on kitchen and bath design ideas go to: www.kitchenstudio-ge.com

Свежая идея для дизайна: огромная отдельная, параллельная, светлая кухня в классическом стиле с врезной мойкой, фасадами в стиле шейкер, белыми фасадами, белым фартуком, техникой из нержавеющей стали, двумя и более островами, серым полом, мраморной столешницей, фартуком из каменной плиты и полом из керамогранита - отличное фото интерьера
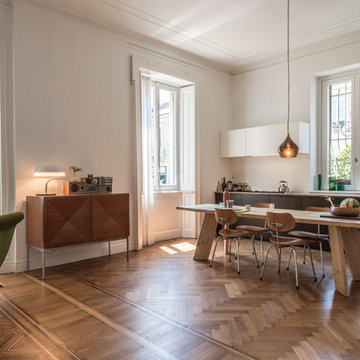
Ⓒ elanandez architektur
Идея дизайна: большая угловая кухня в современном стиле с паркетным полом среднего тона, обеденным столом, фасадами цвета дерева среднего тона, мраморной столешницей, белым фартуком и накладной мойкой без острова
Идея дизайна: большая угловая кухня в современном стиле с паркетным полом среднего тона, обеденным столом, фасадами цвета дерева среднего тона, мраморной столешницей, белым фартуком и накладной мойкой без острова
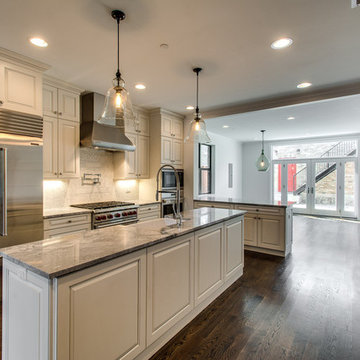
Стильный дизайн: отдельная, параллельная кухня среднего размера в стиле неоклассика (современная классика) с с полувстраиваемой мойкой (с передним бортиком), фасадами с выступающей филенкой, белыми фасадами, мраморной столешницей, белым фартуком, фартуком из плитки мозаики, техникой из нержавеющей стали, темным паркетным полом, островом и коричневым полом - последний тренд
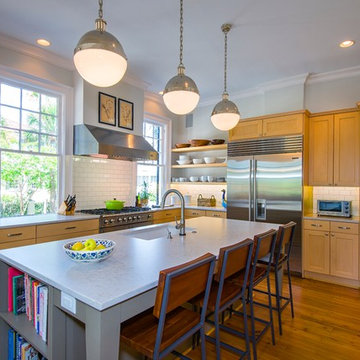
Jason Stemple
Идея дизайна: большая п-образная кухня в стиле неоклассика (современная классика) с обеденным столом, врезной мойкой, фасадами с утопленной филенкой, светлыми деревянными фасадами, мраморной столешницей, белым фартуком, фартуком из керамической плитки, техникой из нержавеющей стали, светлым паркетным полом и островом
Идея дизайна: большая п-образная кухня в стиле неоклассика (современная классика) с обеденным столом, врезной мойкой, фасадами с утопленной филенкой, светлыми деревянными фасадами, мраморной столешницей, белым фартуком, фартуком из керамической плитки, техникой из нержавеющей стали, светлым паркетным полом и островом

Located in Edgemere Historic District in Oklahoma City, this kitchen is open to the dining room and living room.
Design by Jo Meacham, M.Arch
Showplace Cabinets, Inset style, Pendleton doors, painted Soft Cream.

Designer, Joel Snayd. Beach house on Tybee Island in Savannah, GA. This two-story beach house was designed from the ground up by Rethink Design Studio -- architecture + interior design. The first floor living space is wide open allowing for large family gatherings. Old recycled beams were brought into the space to create interest and create natural divisions between the living, dining and kitchen. The crisp white butt joint paneling was offset using the cool gray slate tile below foot. The stairs and cabinets were painted a soft gray, roughly two shades lighter than the floor, and then topped off with a Carerra honed marble. Apple red stools, quirky art, and fun colored bowls add a bit of whimsy and fun.
Wall Color: SW extra white 7006
Stair Run Color: BM Sterling 1591
Floor: 6x12 Squall Slate (local tile supplier)
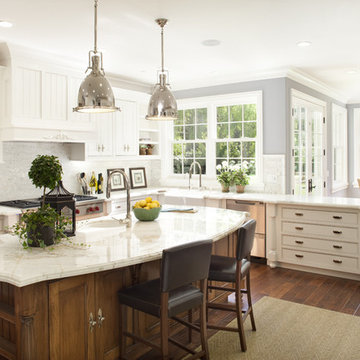
Best of House Design and Service 2014.
--Photo by Paul Dyer
На фото: большая угловая кухня в классическом стиле с мраморной столешницей, техникой из нержавеющей стали, обеденным столом, белыми фасадами, белым фартуком, с полувстраиваемой мойкой (с передним бортиком), фасадами с декоративным кантом, фартуком из плитки мозаики, темным паркетным полом и островом с
На фото: большая угловая кухня в классическом стиле с мраморной столешницей, техникой из нержавеющей стали, обеденным столом, белыми фасадами, белым фартуком, с полувстраиваемой мойкой (с передним бортиком), фасадами с декоративным кантом, фартуком из плитки мозаики, темным паркетным полом и островом с
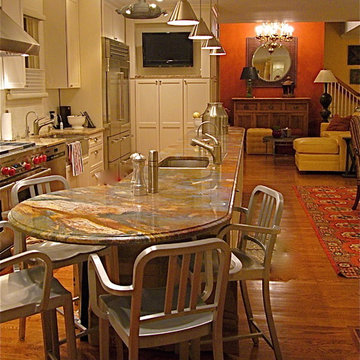
Looking down the 19' long Kitchen Island which separates the Dining Area, and into the Media Room.
Свежая идея для дизайна: параллельная кухня в классическом стиле с техникой из нержавеющей стали, мраморной столешницей, обеденным столом, врезной мойкой, фасадами в стиле шейкер, белыми фасадами, белым фартуком и фартуком из керамической плитки - отличное фото интерьера
Свежая идея для дизайна: параллельная кухня в классическом стиле с техникой из нержавеющей стали, мраморной столешницей, обеденным столом, врезной мойкой, фасадами в стиле шейкер, белыми фасадами, белым фартуком и фартуком из керамической плитки - отличное фото интерьера

Пример оригинального дизайна: п-образная кухня с фасадами с утопленной филенкой, техникой под мебельный фасад, фартуком из плитки кабанчик, с полувстраиваемой мойкой (с передним бортиком), белыми фасадами, мраморной столешницей и белым фартуком в частном доме
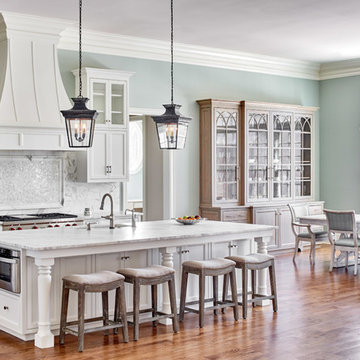
Источник вдохновения для домашнего уюта: большая кухня в классическом стиле с обеденным столом, мраморной столешницей, белым фартуком, фартуком из мрамора, техникой из нержавеющей стали, паркетным полом среднего тона, островом, белой столешницей, врезной мойкой, фасадами в стиле шейкер и белыми фасадами
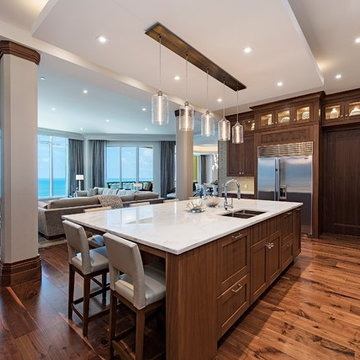
Свежая идея для дизайна: большая п-образная кухня в морском стиле с врезной мойкой, плоскими фасадами, темными деревянными фасадами, мраморной столешницей, темным паркетным полом, коричневым полом, белой столешницей, обеденным столом, техникой из нержавеющей стали и островом - отличное фото интерьера
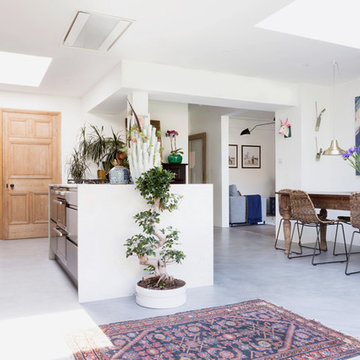
На фото: большая прямая кухня-гостиная в стиле фьюжн с плоскими фасадами, черными фасадами, мраморной столешницей, черным фартуком, полом из цементной плитки, островом, серым полом и белой столешницей с
Кухня с мраморной столешницей – фото дизайна интерьера
1