Кухня – фото дизайна интерьера
Сортировать:
Бюджет
Сортировать:Популярное за сегодня
61 - 80 из 205 фото
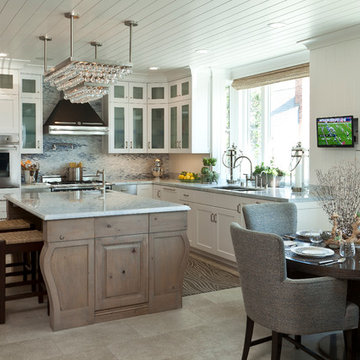
Mark Lohman
Пример оригинального дизайна: кухня в морском стиле с обеденным столом, двойной мойкой, стеклянными фасадами, белыми фасадами, разноцветным фартуком, фартуком из плитки мозаики, техникой из нержавеющей стали и островом
Пример оригинального дизайна: кухня в морском стиле с обеденным столом, двойной мойкой, стеклянными фасадами, белыми фасадами, разноцветным фартуком, фартуком из плитки мозаики, техникой из нержавеющей стали и островом
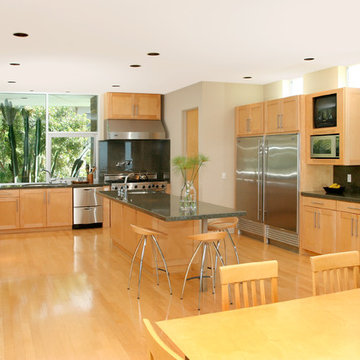
Идея дизайна: п-образная кухня в классическом стиле с обеденным столом, фасадами в стиле шейкер, светлыми деревянными фасадами, серым фартуком, фартуком из каменной плиты, техникой из нержавеющей стали и зеленой столешницей
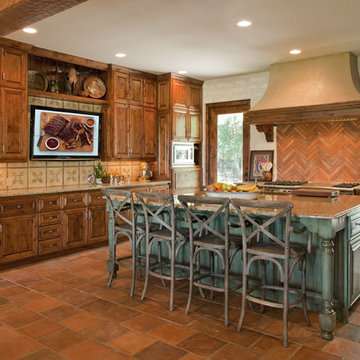
Источник вдохновения для домашнего уюта: кухня в средиземноморском стиле с темными деревянными фасадами, фасадами с выступающей филенкой и красным фартуком
Find the right local pro for your project
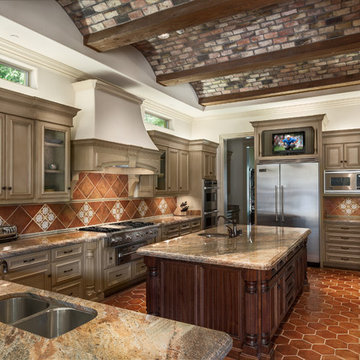
Идея дизайна: большая п-образная, отдельная кухня в классическом стиле с двойной мойкой, бежевыми фасадами, коричневым фартуком, техникой из нержавеющей стали, фасадами с утопленной филенкой, гранитной столешницей, фартуком из терракотовой плитки, полом из терракотовой плитки и островом
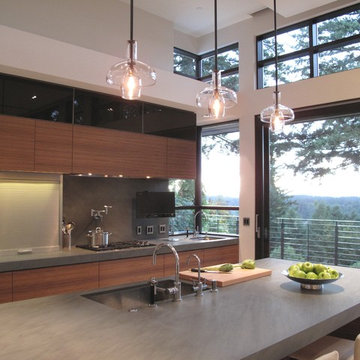
Laurie Black Photography:
Perched along the shore of Lake Oswego is this asian influenced contemporary home of custom wood windows and glass. Quantum Classic Series windows, and Lift & Slide and Hinged doors are spectacularly displayed here in Sapele wood.
Generously opening up the lake view are architectural window walls with transoms and out-swing awnings. The windows’ precise horizontal alignment around the perimeter of the home achieves the architect’s desire for crisp, clean lines.
The main entry features a Hinged door flanked by fixed sidelites. Leading out to the Japanese-style garden is another Hinged door set within a common mullion window wall.
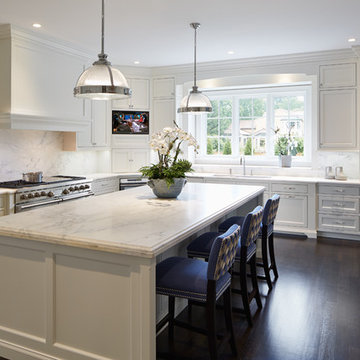
Reynolds Cabinetry & Millwork -- Photography by Nathan Kirkman
Стильный дизайн: п-образная кухня в стиле неоклассика (современная классика) с врезной мойкой, фасадами в стиле шейкер, бежевыми фасадами, мраморной столешницей, белым фартуком, фартуком из каменной плиты, техникой из нержавеющей стали, темным паркетным полом и островом - последний тренд
Стильный дизайн: п-образная кухня в стиле неоклассика (современная классика) с врезной мойкой, фасадами в стиле шейкер, бежевыми фасадами, мраморной столешницей, белым фартуком, фартуком из каменной плиты, техникой из нержавеющей стали, темным паркетным полом и островом - последний тренд
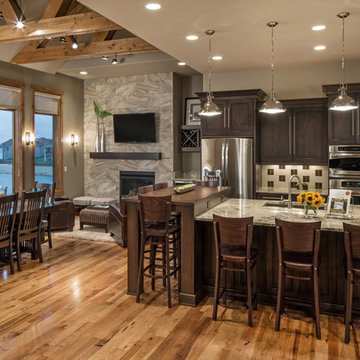
View into the kitchen. Great view to the lake
Источник вдохновения для домашнего уюта: параллельная кухня в стиле неоклассика (современная классика) с врезной мойкой, фасадами с утопленной филенкой, темными деревянными фасадами и техникой из нержавеющей стали
Источник вдохновения для домашнего уюта: параллельная кухня в стиле неоклассика (современная классика) с врезной мойкой, фасадами с утопленной филенкой, темными деревянными фасадами и техникой из нержавеющей стали
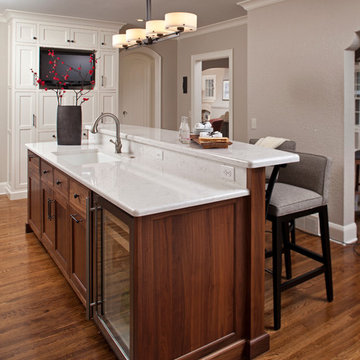
Stained white oak flooring was continued from other rooms in the house to ensure a consistent flow.
Landmark Photography, Jon Huelskamp
Источник вдохновения для домашнего уюта: параллельная кухня среднего размера в стиле неоклассика (современная классика) с темными деревянными фасадами, врезной мойкой, фасадами с декоративным кантом, столешницей из кварцевого агломерата, темным паркетным полом и островом
Источник вдохновения для домашнего уюта: параллельная кухня среднего размера в стиле неоклассика (современная классика) с темными деревянными фасадами, врезной мойкой, фасадами с декоративным кантом, столешницей из кварцевого агломерата, темным паркетным полом и островом
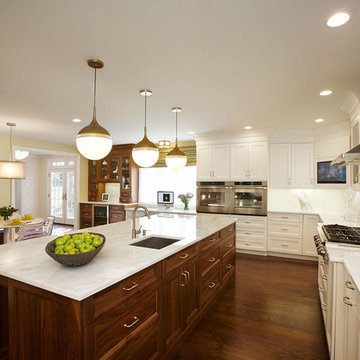
Свежая идея для дизайна: угловая кухня среднего размера в классическом стиле с обеденным столом, врезной мойкой, фасадами с утопленной филенкой, белыми фасадами, белым фартуком, мраморной столешницей, фартуком из мрамора, техникой из нержавеющей стали, паркетным полом среднего тона, островом и коричневым полом - отличное фото интерьера
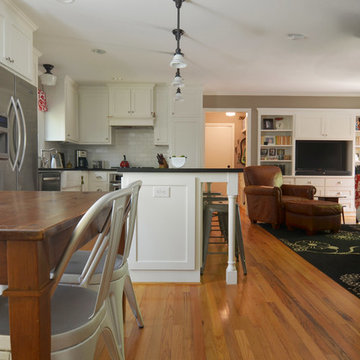
Photo: Sarah Greenman © 2013 Houzz
Пример оригинального дизайна: кухня в классическом стиле
Пример оригинального дизайна: кухня в классическом стиле
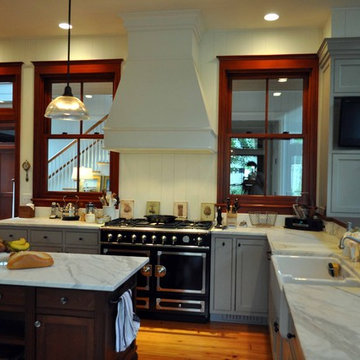
На фото: большая п-образная кухня-гостиная в классическом стиле с с полувстраиваемой мойкой (с передним бортиком), фасадами в стиле шейкер, серыми фасадами, черной техникой, мраморной столешницей, белым фартуком, темным паркетным полом и окном
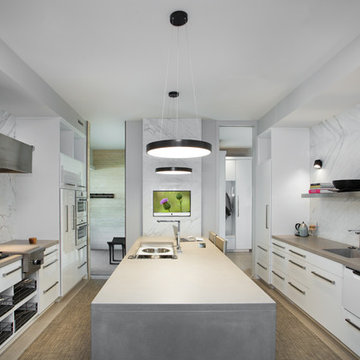
Our clients had a very clear vision for what they wanted in a new home and hired our team to help them bring that dream to life. Their goal was to create a contemporary oasis. The main level consists of a courtyard, spa, master suite, kitchen, dining room, living areas, wet bar, large mudroom with ample coat storage, a small outdoor pool off the spa as well as a focal point entry and views of the lake. The second level has four bedrooms, two of which are suites, a third bathroom, a library/common area, outdoor deck and views of the lake, indoor courtyard and live roof. The home also boasts a lower level complete with a movie theater, bathroom, ping-pong/pool area, and home gym. The interior and exterior of the home utilizes clean lines and warm materials. It was such a rewarding experience to help our clients to truly build their dream.
- Jacqueline Southby Photography
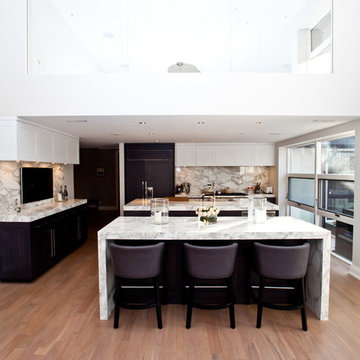
This Modern home sits atop one of Toronto's beautiful ravines. The full basement is equipped with a large home gym, a steam shower, change room, and guest Bathroom, the center of the basement is a games room/Movie and wine cellar. The other end of the full basement features a full guest suite complete with private Ensuite and kitchenette. The 2nd floor makes up the Master Suite, complete with Master bedroom, master dressing room, and a stunning Master Ensuite with a 20 foot long shower with his and hers access from either end. The bungalow style main floor has a kids bedroom wing complete with kids tv/play room and kids powder room at one end, while the center of the house holds the Kitchen/pantry and staircases. The kitchen open concept unfolds into the 2 story high family room or great room featuring stunning views of the ravine, floor to ceiling stone fireplace and a custom bar for entertaining. There is a separate powder room for this end of the house. As you make your way down the hall to the side entry there is a home office and connecting corridor back to the front entry. All in all a stunning example of a true Toronto Ravine property
photos by Hand Spun Films
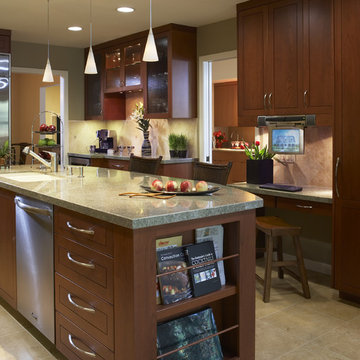
На фото: кухня в восточном стиле с темными деревянными фасадами, бежевым фартуком, техникой из нержавеющей стали, гранитной столешницей и барной стойкой с
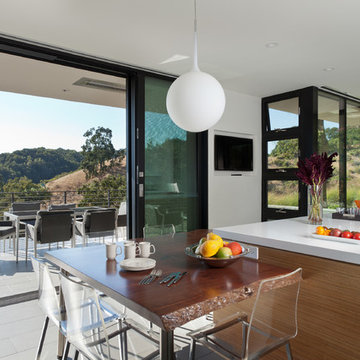
Russell Abraham
На фото: большая прямая кухня в современном стиле с обеденным столом, врезной мойкой, плоскими фасадами, фасадами цвета дерева среднего тона, техникой из нержавеющей стали и островом с
На фото: большая прямая кухня в современном стиле с обеденным столом, врезной мойкой, плоскими фасадами, фасадами цвета дерева среднего тона, техникой из нержавеющей стали и островом с
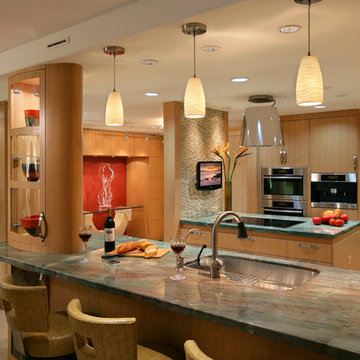
На фото: кухня в современном стиле с плоскими фасадами, техникой из нержавеющей стали, врезной мойкой, фасадами цвета дерева среднего тона и акцентной стеной
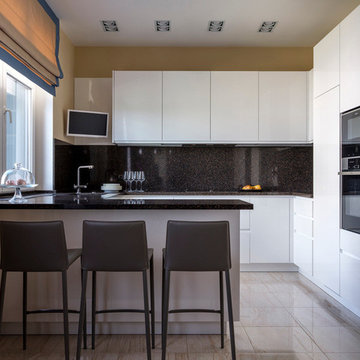
На фото: п-образная, светлая кухня в современном стиле с плоскими фасадами, белыми фасадами, черным фартуком, черной техникой, полуостровом, бежевым полом, черной столешницей и фартуком из каменной плиты с
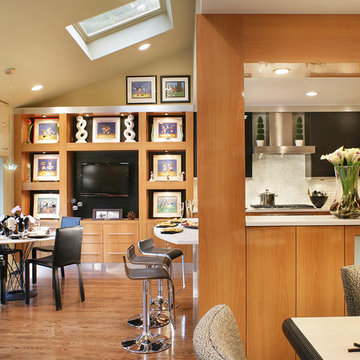
Renovating kitchen by removing wall between kitchen and dining room. Wall paint color: B. Moore # HC30 Philadelphia Cream.
Photo credit: Peter Rymwid
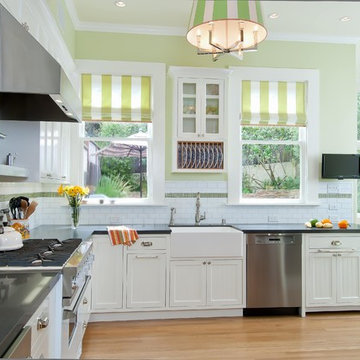
Источник вдохновения для домашнего уюта: кухня в современном стиле с с полувстраиваемой мойкой (с передним бортиком), фасадами с утопленной филенкой, белыми фасадами, столешницей из кварцевого агломерата и белой техникой
Кухня – фото дизайна интерьера
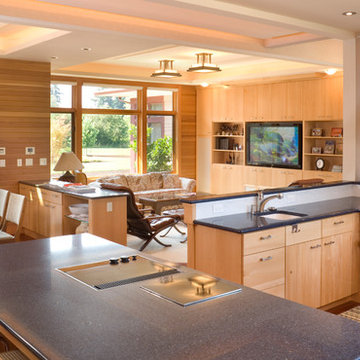
Photos by Bob Greenspan
Пример оригинального дизайна: кухня-гостиная в современном стиле с плоскими фасадами, светлыми деревянными фасадами и техникой из нержавеющей стали
Пример оригинального дизайна: кухня-гостиная в современном стиле с плоскими фасадами, светлыми деревянными фасадами и техникой из нержавеющей стали
4