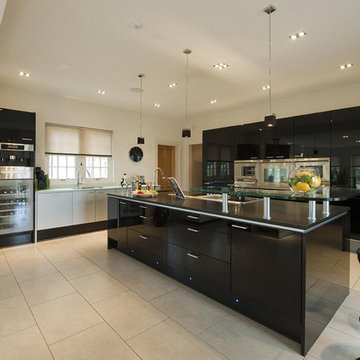Кухня – фото дизайна интерьера
Сортировать:
Бюджет
Сортировать:Популярное за сегодня
1 - 20 из 205 фото

архитектор Илона Болейшиц. фотограф Меликсенцева Ольга
Источник вдохновения для домашнего уюта: прямая кухня-гостиная среднего размера в современном стиле с врезной мойкой, плоскими фасадами, белыми фасадами, столешницей из акрилового камня, белым фартуком, техникой из нержавеющей стали, светлым паркетным полом, диваном, фартуком из кварцевого агломерата, серым полом, серой столешницей и многоуровневым потолком без острова
Источник вдохновения для домашнего уюта: прямая кухня-гостиная среднего размера в современном стиле с врезной мойкой, плоскими фасадами, белыми фасадами, столешницей из акрилового камня, белым фартуком, техникой из нержавеющей стали, светлым паркетным полом, диваном, фартуком из кварцевого агломерата, серым полом, серой столешницей и многоуровневым потолком без острова

Inspired by the clients ideas and preferences this transitional kitchen remodel is packed with custom features. They include a spacious island –designed for prepping and entertaining, dark chocolate cabinetry, light Cashmere White granite counters for contrast, built in Sub Zero refrigeration, Wolf range top, stainless pendants and hardware that adds sparkle. The full height granite back-splash provides a dramatic look and is practical for easy cleaning.
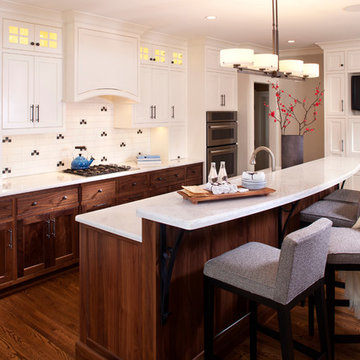
White upper cabinets give the kitchen an open feel while the bottom walnut cabinets ground it.
Landmark Photography, Jon Huelskmap
Стильный дизайн: параллельная кухня-гостиная среднего размера в стиле неоклассика (современная классика) с белыми фасадами, столешницей из кварцевого агломерата, техникой под мебельный фасад, фартуком из керамической плитки, темным паркетным полом, островом, врезной мойкой, фасадами в стиле шейкер, разноцветным фартуком и двухцветным гарнитуром - последний тренд
Стильный дизайн: параллельная кухня-гостиная среднего размера в стиле неоклассика (современная классика) с белыми фасадами, столешницей из кварцевого агломерата, техникой под мебельный фасад, фартуком из керамической плитки, темным паркетным полом, островом, врезной мойкой, фасадами в стиле шейкер, разноцветным фартуком и двухцветным гарнитуром - последний тренд
Find the right local pro for your project
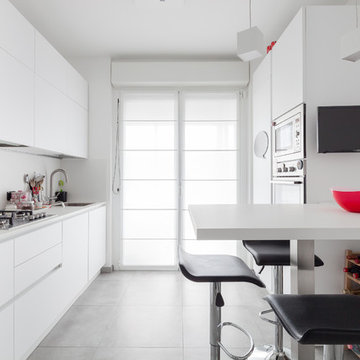
fotografie di Luca Mattia Minciotti
Источник вдохновения для домашнего уюта: кухня среднего размера в современном стиле с плоскими фасадами, белыми фасадами, белым фартуком, полуостровом, серым полом, белой столешницей и одинарной мойкой
Источник вдохновения для домашнего уюта: кухня среднего размера в современном стиле с плоскими фасадами, белыми фасадами, белым фартуком, полуостровом, серым полом, белой столешницей и одинарной мойкой
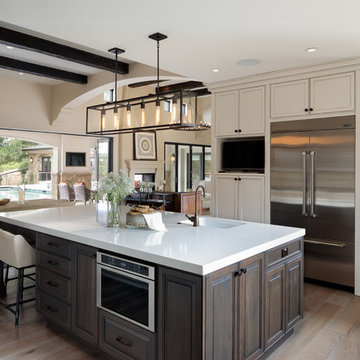
Пример оригинального дизайна: большая кухня в классическом стиле с одинарной мойкой, фасадами с утопленной филенкой, бежевыми фасадами, бежевым фартуком, техникой из нержавеющей стали, светлым паркетным полом, островом и бежевым полом
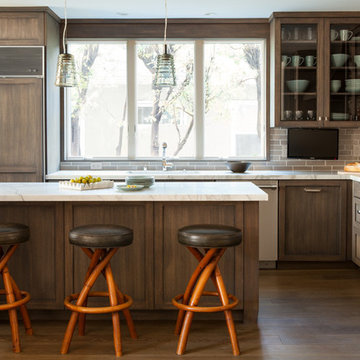
Стильный дизайн: угловая, отдельная кухня среднего размера в стиле неоклассика (современная классика) с врезной мойкой, фасадами в стиле шейкер, темными деревянными фасадами, серым фартуком, фартуком из плитки кабанчик, техникой из нержавеющей стали, темным паркетным полом, островом и мраморной столешницей - последний тренд
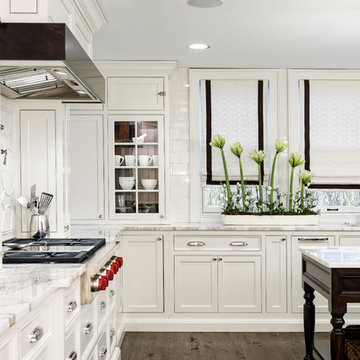
A 1927 colonial home in Shaker Heights, Ohio, received a breathtaking renovation that required extensive work, transforming it from a tucked away, utilitarian space, to an all-purpose gathering room, a role that most kitchens embrace in a home today. The scope of work changed over the course of the project, starting more minimalistically and then quickly becoming the main focus of the house's remodeling, resulting in a staircase being relocated and walls being torn down to create an inviting focal point to the home where family and friends could connect. The focus of the functionality was to allow for multiple prep areas with the inclusion of two islands and sinks, two eating areas (one for impromptu snacking and small meals of younger family members and friends on island no. two and a built-in bench seat for everyday meals in the immediate family). The kitchen was equipped with all Subzero and Wolf appliances, including a 48" range top with a 12" griddle, two double ovens, a 42" built-in side by side refrigerator and freezer, a microwave drawer on island no. one and a beverage center and icemaker in island no. two. The aesthetic feeling embraces the architectural feel of the home while adding a modern sensibility with the revamped layout and graphic elements that tie the color palette of whites, chocolate and charcoal. The cabinets were custom made and outfitted with beaded inset doors with a Shaker panel frame and finished in Benjamin Moore's OC-17 White Dove, a soft white that allowed for the kitchen to feel warm while still maintaining its brightness. Accents of walnut were added to create a sense of warmth, including a custom premium grade walnut countertop on island no. one from Brooks Custom and a TV cabinet with a doggie feeding station beneath. Bringing the cabinet line to the 8'6" ceiling height helps the room feel taller and bold light fixtures at the islands and eating area add detail to an otherwise simpler ceiling detail. The 1 1/4" countertops feature Calacatta Gold Marble with an ogee edge detail. Special touches on the interiors include secret storage panels, an appliance garage, breadbox, pull-out drawers behind the cabinet doors and all soft-close hinges and drawer glides. A kneading area was made as a part of island no. one for the homeowners' love of baking, complete with a stone top allowing for dough to stay cool. Baskets beneath store kitchen essentials that need air circulation. The room adjacent to the kitchen was converted to a hearth room (from a formal dining room) to extend the kitchen's living space and allow for a natural spillover for family and guests to spill into.
Jason Miller, Pixelate

The transformation of this high-rise condo in the heart of San Francisco was literally from floor to ceiling. Studio Becker custom built everything from the bed and shoji screens to the interior doors and wall paneling...and of course the kitchen, baths and wardrobes!
It’s all Studio Becker in this master bedroom - teak light boxes line the ceiling, shoji sliding doors conceal the walk-in closet and house the flat screen TV. A custom teak bed with a headboard and storage drawers below transition into full-height night stands with mirrored fronts (with lots of storage inside) and interior up-lit shelving with a light valance above. A window seat that provides additional storage and a lounging area finishes out the room.
Teak wall paneling with a concealed touchless coat closet, interior shoji doors and a desk niche with an inset leather writing surface and cord catcher are just a few more of the customized features built for this condo.
This Collection M kitchen, in Manhattan, high gloss walnut burl and Rimini stainless steel, is packed full of fun features, including an eating table that hydraulically lifts from table height to bar height for parties, an in-counter appliance garage in a concealed elevation system and Studio Becker’s electric Smart drawer with custom inserts for sushi service, fine bone china and stemware.
Combinations of teak and black lacquer with custom vanity designs give these bathrooms the Asian flare the homeowner’s were looking for.
This project has been featured on HGTV's Million Dollar Rooms
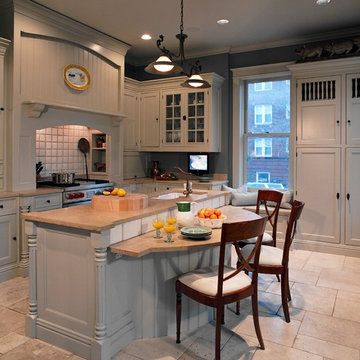
На фото: кухня в классическом стиле с фасадами с утопленной филенкой, врезной мойкой, белым фартуком, серыми фасадами и барной стойкой с
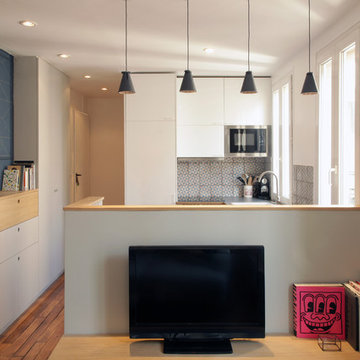
La cuisine est ouverte mais cachée grâce à un comptoir sur lequel vient s'adosser le meuble tv sur mesure.
Des suspensions font la limite visuel entre le salon et la cuisine.
Crédit photo Bertrand Fompeyrine
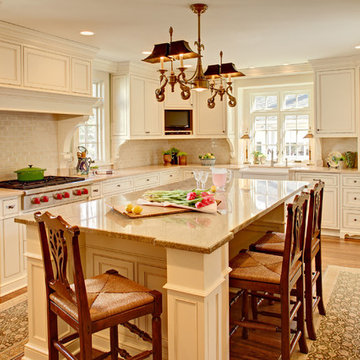
Wing Wong
На фото: большая угловая кухня в классическом стиле с обеденным столом, с полувстраиваемой мойкой (с передним бортиком), белыми фасадами, гранитной столешницей, бежевым фартуком, фартуком из плитки кабанчик, техникой под мебельный фасад, плоскими фасадами, светлым паркетным полом, островом, коричневым полом и мойкой у окна с
На фото: большая угловая кухня в классическом стиле с обеденным столом, с полувстраиваемой мойкой (с передним бортиком), белыми фасадами, гранитной столешницей, бежевым фартуком, фартуком из плитки кабанчик, техникой под мебельный фасад, плоскими фасадами, светлым паркетным полом, островом, коричневым полом и мойкой у окна с
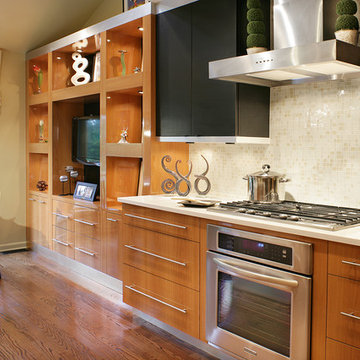
Renovating kitchen by removing wall between kitchen and dining room. Wall paint color: B. Moore # HC30 Philadelphia Cream.
Photo credit: Peter Rymwid
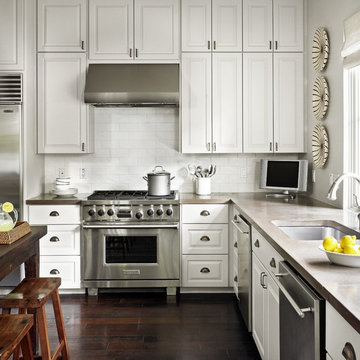
Concrete countertops and white painted cabinets contrast with the texture of the savalged wideplank wood floors in this kitchen.
Источник вдохновения для домашнего уюта: угловая кухня в классическом стиле с техникой из нержавеющей стали, фартуком из плитки кабанчик, врезной мойкой, столешницей из бетона, фасадами с выступающей филенкой, белыми фасадами и белым фартуком
Источник вдохновения для домашнего уюта: угловая кухня в классическом стиле с техникой из нержавеющей стали, фартуком из плитки кабанчик, врезной мойкой, столешницей из бетона, фасадами с выступающей филенкой, белыми фасадами и белым фартуком
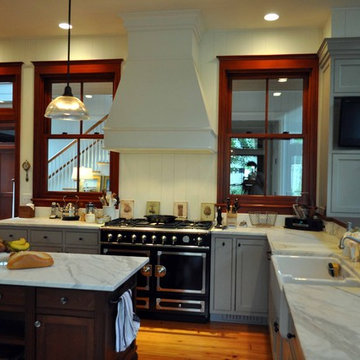
На фото: большая п-образная кухня-гостиная в классическом стиле с с полувстраиваемой мойкой (с передним бортиком), фасадами в стиле шейкер, серыми фасадами, черной техникой, мраморной столешницей, белым фартуком, темным паркетным полом и окном
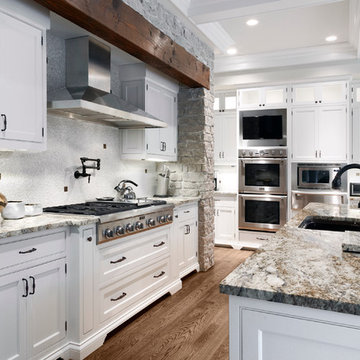
Gourmet kitchen with professional cook top range, pot filler, double oven with a special place for the television
Amy Braswell
Свежая идея для дизайна: кухня в классическом стиле с врезной мойкой, фасадами с декоративным кантом, белыми фасадами, гранитной столешницей, серым фартуком и техникой из нержавеющей стали - отличное фото интерьера
Свежая идея для дизайна: кухня в классическом стиле с врезной мойкой, фасадами с декоративным кантом, белыми фасадами, гранитной столешницей, серым фартуком и техникой из нержавеющей стали - отличное фото интерьера
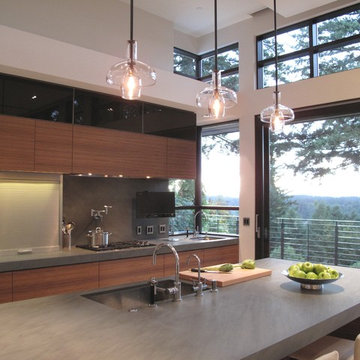
Laurie Black Photography:
Perched along the shore of Lake Oswego is this asian influenced contemporary home of custom wood windows and glass. Quantum Classic Series windows, and Lift & Slide and Hinged doors are spectacularly displayed here in Sapele wood.
Generously opening up the lake view are architectural window walls with transoms and out-swing awnings. The windows’ precise horizontal alignment around the perimeter of the home achieves the architect’s desire for crisp, clean lines.
The main entry features a Hinged door flanked by fixed sidelites. Leading out to the Japanese-style garden is another Hinged door set within a common mullion window wall.
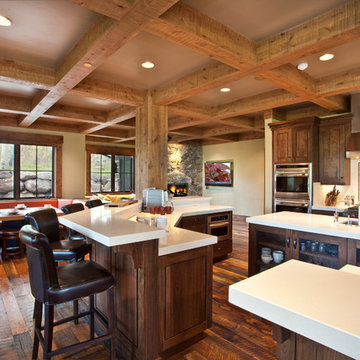
Источник вдохновения для домашнего уюта: кухня в стиле рустика с стеклянными фасадами и техникой из нержавеющей стали
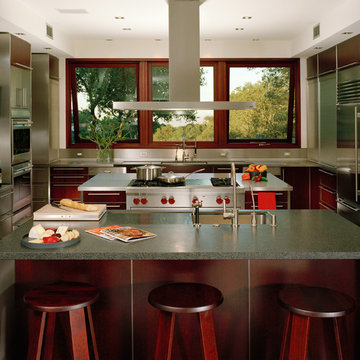
Cesar Rubio
Идея дизайна: большая п-образная кухня в современном стиле с врезной мойкой, плоскими фасадами, темными деревянными фасадами, техникой из нержавеющей стали и двумя и более островами
Идея дизайна: большая п-образная кухня в современном стиле с врезной мойкой, плоскими фасадами, темными деревянными фасадами, техникой из нержавеющей стали и двумя и более островами
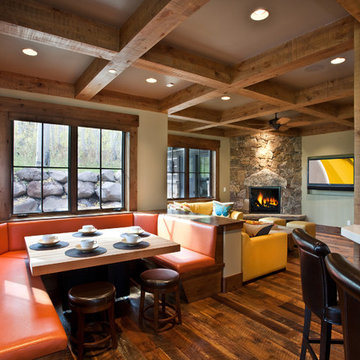
На фото: кухня в стиле рустика с обеденным столом и фасадами цвета дерева среднего тона
Кухня – фото дизайна интерьера
1
