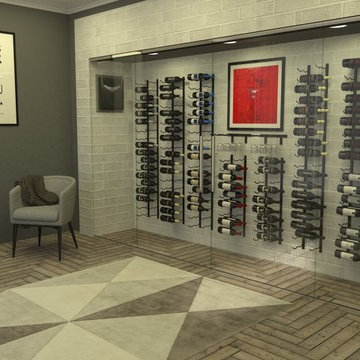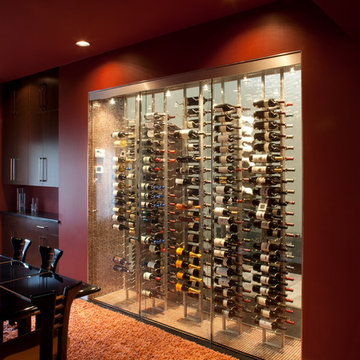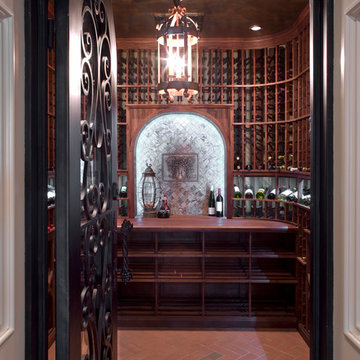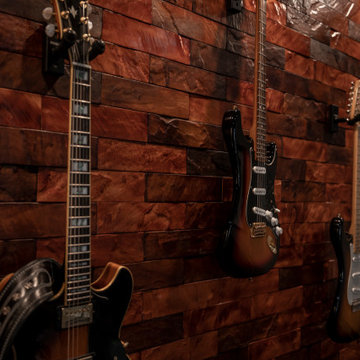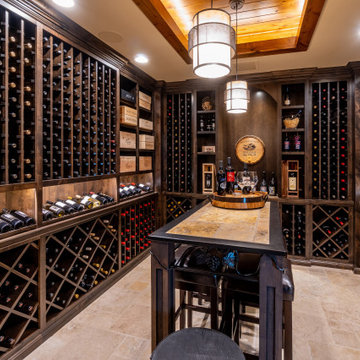Красный, зеленый винный погреб – фото дизайна интерьера
Сортировать:
Бюджет
Сортировать:Популярное за сегодня
21 - 40 из 2 364 фото
1 из 3
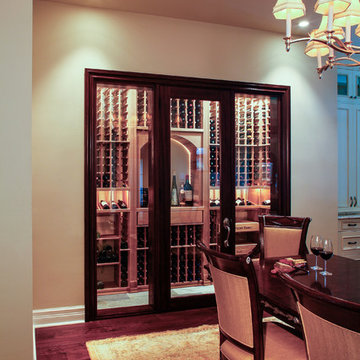
Custom Built Wine Cellar built directly off the Dining Room area allows for a beautiful view of the Client's Wine Collection. Makes for a great Entertaining Space with the Corking Station in view to all the Guests.
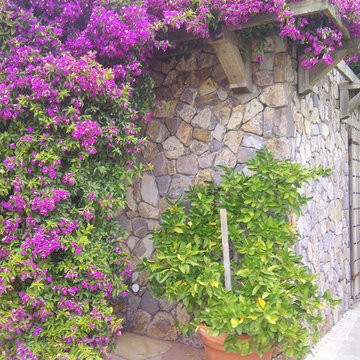
The wine cellar project here, located in Sonoma CA, was built and engineered from the ground up. The walls are constructed of CMU blocks, the stone real natural stone veneered on to the CMU walls, the doors are refinished old wood with metal studs, and heavy hardware, On the side we installed the retaining wall with flagstone caps, the pool has a flastone decking. This is a great example of our signature Hardscape Construction.
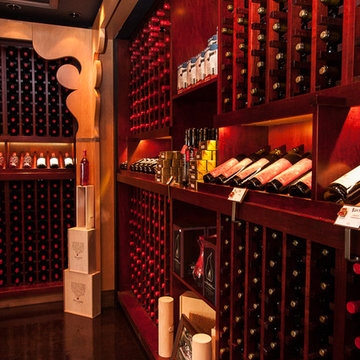
Voth Photography
Источник вдохновения для домашнего уюта: большой винный погреб в восточном стиле с бетонным полом, стеллажами и коричневым полом
Источник вдохновения для домашнего уюта: большой винный погреб в восточном стиле с бетонным полом, стеллажами и коричневым полом
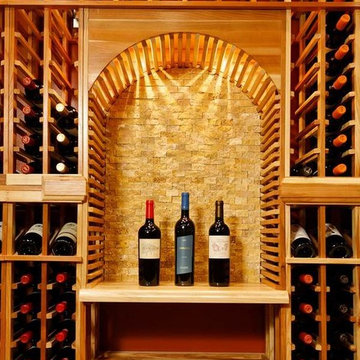
2012 NATIONAL NARI COTY SOUTHEAST REGIONAL AWARD WINNER, RESIDENTIAL INTERIOR SPECIALTY
Scope: Creative design in converting a plain basement storage space into a wine cellar and tasting room for a couple that is changing their basement over to an adult “play” space. The basement already has a movie theater, exercise room, and a game table. They have been visiting local wineries and collecting for a future wine cellar of their own.
Needed to work around the existing ductwork for the main level, tie into the electrical panel and HVAC system, move the hot water heater and furnace with associated ductwork, and hide the sump pump in the corner. They also wanted an upgraded look in the cabinetry and shelving. The space needed to be insulated and waterproofed to maintain constant temperature.
We connected to the existing electrical system, adding a split cooling system to their existing HVAC. The HVAC for the cellar has its own ductwork and compressor system, but ties into the existing system for drainage. These needed to be routed through the floor joists above. We ordered cabinetry and modified it to conceal the sump pump in the corner, as well as cut the racks to fit around the overhead duct work that cut across the middle of the ceiling. We installed mini LED lights along the shelving to give a glow so the labels could be read. The tasting table is upgraded to granite with a barrel curved edge, and shelving for larger bottles above.
Small touches added to the cabinetry and racks we ordered make this a custom designed cellar. Textures in the tile pick up on the wood grain of the mahogany racking. The custom insulated door has a frosted design. There are a variety of lights used, all on timer, including the LEDs, recessed and puck lights over the tasting area. The raised tumble limestone and the rest of the design, makes it unique to these homeowners.
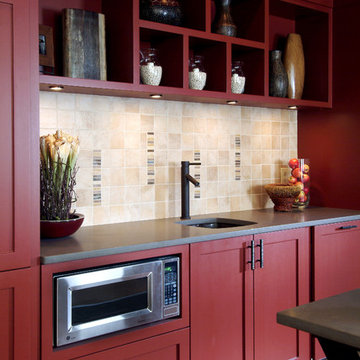
A unique combination of traditional design and an unpretentious, family-friendly floor plan, the Pemberley draws inspiration from European traditions as well as the American landscape. Picturesque rooflines of varying peaks and angles are echoed in the peaked living room with its large fireplace. The main floor includes a family room, large kitchen, dining room, den and master bedroom as well as an inviting screen porch with a built-in range. The upper level features three additional bedrooms, while the lower includes an exercise room, additional family room, sitting room, den, guest bedroom and trophy room.
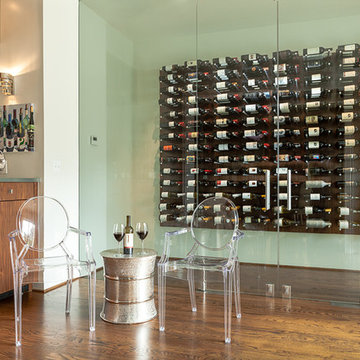
Galie Photography
Источник вдохновения для домашнего уюта: винный погреб среднего размера в современном стиле с темным паркетным полом, витринами и коричневым полом
Источник вдохновения для домашнего уюта: винный погреб среднего размера в современном стиле с темным паркетным полом, витринами и коричневым полом
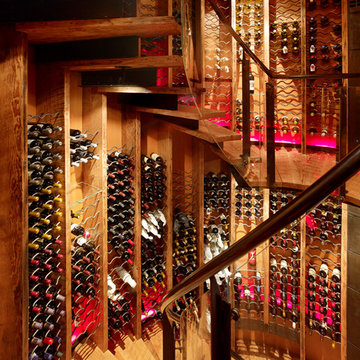
Matthew Millman
Идея дизайна: винный погреб в стиле рустика с паркетным полом среднего тона, стеллажами и желтым полом
Идея дизайна: винный погреб в стиле рустика с паркетным полом среднего тона, стеллажами и желтым полом
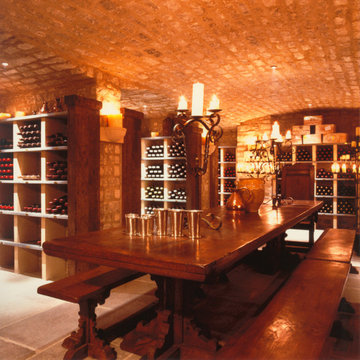
Свежая идея для дизайна: винный погреб в стиле кантри - отличное фото интерьера
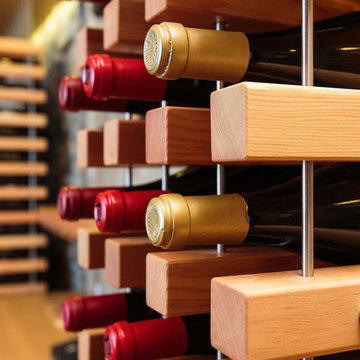
A striking blend of stone, steel and wood elements combine in this refreshingly contemporary wine cellar. The light natural palette, a nod to the nearby sand and sea, is reflected in the selection of Douglas fir blocks for the focal piece, our VINIUM wine racking system. The inclusion of wine pegs against rustic tile accent walls, allowing for full label view, gives the displayed bottles a floating effect. Finished with a barrel ceiling of reclaimed cooperage, it is a warm and unique retreat
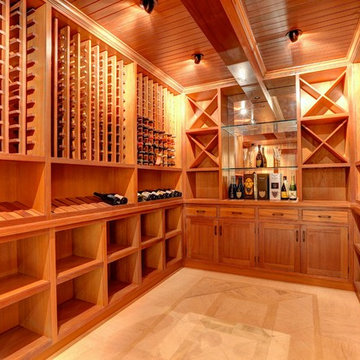
A seamless combination of traditional with contemporary design elements. This elegant, approx. 1.7 acre view estate is located on Ross's premier address. Every detail has been carefully and lovingly created with design and renovations completed in the past 12 months by the same designer that created the property for Google's founder. With 7 bedrooms and 8.5 baths, this 7200 sq. ft. estate home is comprised of a main residence, large guesthouse, studio with full bath, sauna with full bath, media room, wine cellar, professional gym, 2 saltwater system swimming pools and 3 car garage. With its stately stance, 41 Upper Road appeals to those seeking to make a statement of elegance and good taste and is a true wonderland for adults and kids alike. 71 Ft. lap pool directly across from breakfast room and family pool with diving board. Chef's dream kitchen with top-of-the-line appliances, over-sized center island, custom iron chandelier and fireplace open to kitchen and dining room.
Formal Dining Room Open kitchen with adjoining family room, both opening to outside and lap pool. Breathtaking large living room with beautiful Mt. Tam views.
Master Suite with fireplace and private terrace reminiscent of Montana resort living. Nursery adjoining master bath. 4 additional bedrooms on the lower level, each with own bath. Media room, laundry room and wine cellar as well as kids study area. Extensive lawn area for kids of all ages. Organic vegetable garden overlooking entire property.
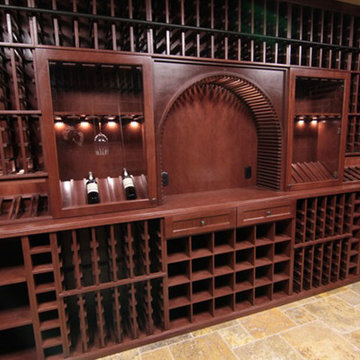
The focal point of the wine room is the curved arch over a decanting counter, flanked by wine bottle display shelves. All of the wine racks have built-in counter space to make opening and viewing bottles and labels easier.
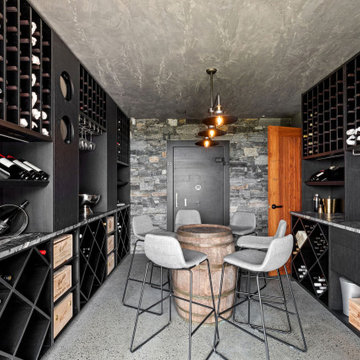
Wine Cellar
Пример оригинального дизайна: винный погреб среднего размера в современном стиле с бетонным полом, серым полом и витринами
Пример оригинального дизайна: винный погреб среднего размера в современном стиле с бетонным полом, серым полом и витринами
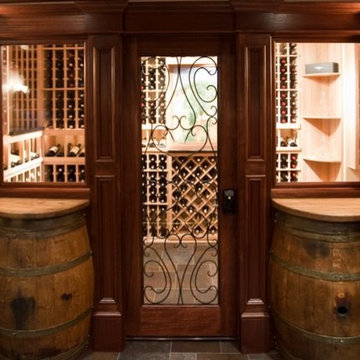
Raised panel 2 windows w half barrels greet this incredible wine cellar and basement entertaining area
На фото: винный погреб в классическом стиле
На фото: винный погреб в классическом стиле
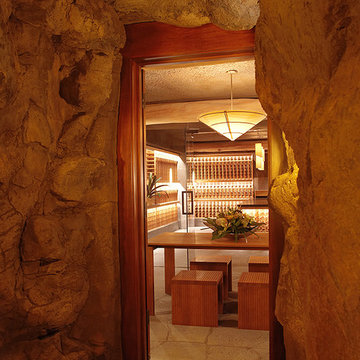
An underground wine cellar with a tunnel entrance to recreate a lava tube.
Стильный дизайн: винный погреб в современном стиле - последний тренд
Стильный дизайн: винный погреб в современном стиле - последний тренд
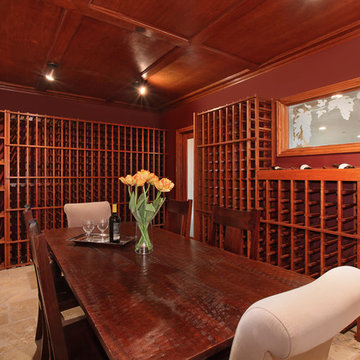
Vista Panorama - Canaday Group. For Private Tour call, Lee Ann Canaday (949)249-2424
Источник вдохновения для домашнего уюта: винный погреб
Источник вдохновения для домашнего уюта: винный погреб
Красный, зеленый винный погреб – фото дизайна интерьера
2
