Красный санузел с серым полом – фото дизайна интерьера
Сортировать:
Бюджет
Сортировать:Популярное за сегодня
41 - 60 из 243 фото
1 из 3
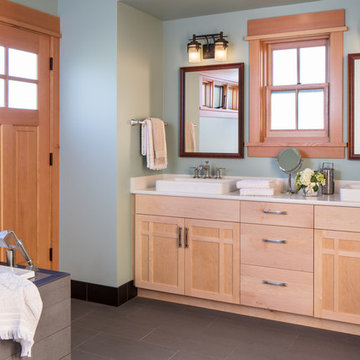
Пример оригинального дизайна: главная ванная комната в стиле кантри с светлыми деревянными фасадами, накладной ванной, зелеными стенами, настольной раковиной, серым полом, бежевой столешницей и фасадами с утопленной филенкой
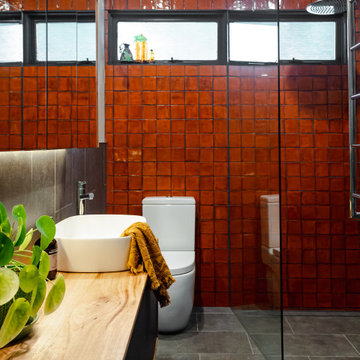
Cosy Bathroom
Идея дизайна: маленькая главная ванная комната в современном стиле с плоскими фасадами, фасадами цвета дерева среднего тона, открытым душем, унитазом-моноблоком, серой плиткой, керамогранитной плиткой, серыми стенами, полом из керамогранита, настольной раковиной, столешницей из дерева, серым полом, открытым душем, нишей, тумбой под одну раковину и подвесной тумбой для на участке и в саду
Идея дизайна: маленькая главная ванная комната в современном стиле с плоскими фасадами, фасадами цвета дерева среднего тона, открытым душем, унитазом-моноблоком, серой плиткой, керамогранитной плиткой, серыми стенами, полом из керамогранита, настольной раковиной, столешницей из дерева, серым полом, открытым душем, нишей, тумбой под одну раковину и подвесной тумбой для на участке и в саду
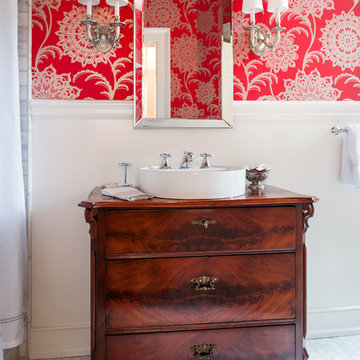
Ansel Olson Photography.
Стильный дизайн: туалет в стиле неоклассика (современная классика) с фасадами островного типа, черными фасадами, серой плиткой, мраморной плиткой, розовыми стенами, полом из мозаичной плитки, настольной раковиной, столешницей из дерева, серым полом и белой столешницей - последний тренд
Стильный дизайн: туалет в стиле неоклассика (современная классика) с фасадами островного типа, черными фасадами, серой плиткой, мраморной плиткой, розовыми стенами, полом из мозаичной плитки, настольной раковиной, столешницей из дерева, серым полом и белой столешницей - последний тренд
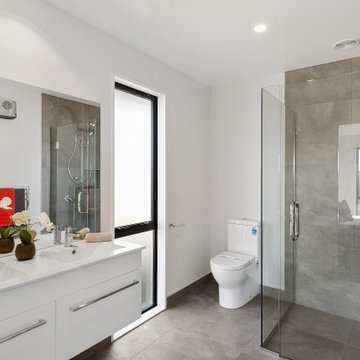
На фото: большой главный совмещенный санузел в стиле модернизм с белыми фасадами, угловым душем, унитазом-моноблоком, серой плиткой, керамогранитной плиткой, белыми стенами, полом из керамогранита, подвесной раковиной, серым полом, душем с распашными дверями, белой столешницей, тумбой под две раковины и подвесной тумбой

This single family home sits on a tight, sloped site. Within a modest budget, the goal was to provide direct access to grade at both the front and back of the house.
The solution is a multi-split-level home with unconventional relationships between floor levels. Between the entrance level and the lower level of the family room, the kitchen and dining room are located on an interstitial level. Within the stair space “floats” a small bathroom.
The generous stair is celebrated with a back-painted red glass wall which treats users to changing refractive ambient light throughout the house.
Black brick, grey-tinted glass and mirrors contribute to the reasonably compact massing of the home. A cantilevered upper volume shades south facing windows and the home’s limited material palette meant a more efficient construction process. Cautious landscaping retains water run-off on the sloping site and home offices reduce the client’s use of their vehicle.
The house achieves its vision within a modest footprint and with a design restraint that will ensure it becomes a long-lasting asset in the community.
Photo by Tom Arban
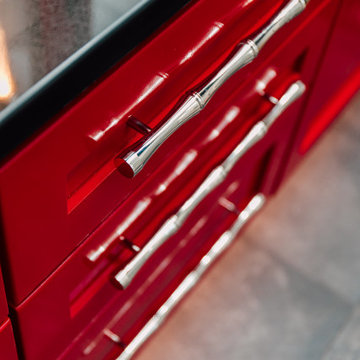
Re-imagined master bath with an asian theme, walk in shower, floating vanity and under cabinet lighting.
На фото: главная ванная комната среднего размера в восточном стиле с фасадами в стиле шейкер, красными фасадами, душем без бортиков, инсталляцией, черно-белой плиткой, керамогранитной плиткой, белыми стенами, полом из керамогранита, врезной раковиной, столешницей из искусственного кварца, серым полом, душем с распашными дверями, черной столешницей, нишей, тумбой под две раковины и подвесной тумбой с
На фото: главная ванная комната среднего размера в восточном стиле с фасадами в стиле шейкер, красными фасадами, душем без бортиков, инсталляцией, черно-белой плиткой, керамогранитной плиткой, белыми стенами, полом из керамогранита, врезной раковиной, столешницей из искусственного кварца, серым полом, душем с распашными дверями, черной столешницей, нишей, тумбой под две раковины и подвесной тумбой с

Twin Peaks House is a vibrant extension to a grand Edwardian homestead in Kensington.
Originally built in 1913 for a wealthy family of butchers, when the surrounding landscape was pasture from horizon to horizon, the homestead endured as its acreage was carved up and subdivided into smaller terrace allotments. Our clients discovered the property decades ago during long walks around their neighbourhood, promising themselves that they would buy it should the opportunity ever arise.
Many years later the opportunity did arise, and our clients made the leap. Not long after, they commissioned us to update the home for their family of five. They asked us to replace the pokey rear end of the house, shabbily renovated in the 1980s, with a generous extension that matched the scale of the original home and its voluminous garden.
Our design intervention extends the massing of the original gable-roofed house towards the back garden, accommodating kids’ bedrooms, living areas downstairs and main bedroom suite tucked away upstairs gabled volume to the east earns the project its name, duplicating the main roof pitch at a smaller scale and housing dining, kitchen, laundry and informal entry. This arrangement of rooms supports our clients’ busy lifestyles with zones of communal and individual living, places to be together and places to be alone.
The living area pivots around the kitchen island, positioned carefully to entice our clients' energetic teenaged boys with the aroma of cooking. A sculpted deck runs the length of the garden elevation, facing swimming pool, borrowed landscape and the sun. A first-floor hideout attached to the main bedroom floats above, vertical screening providing prospect and refuge. Neither quite indoors nor out, these spaces act as threshold between both, protected from the rain and flexibly dimensioned for either entertaining or retreat.
Galvanised steel continuously wraps the exterior of the extension, distilling the decorative heritage of the original’s walls, roofs and gables into two cohesive volumes. The masculinity in this form-making is balanced by a light-filled, feminine interior. Its material palette of pale timbers and pastel shades are set against a textured white backdrop, with 2400mm high datum adding a human scale to the raked ceilings. Celebrating the tension between these design moves is a dramatic, top-lit 7m high void that slices through the centre of the house. Another type of threshold, the void bridges the old and the new, the private and the public, the formal and the informal. It acts as a clear spatial marker for each of these transitions and a living relic of the home’s long history.
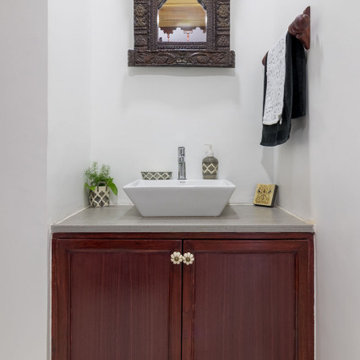
На фото: маленький туалет в классическом стиле с фасадами с утопленной филенкой, фасадами цвета дерева среднего тона, белыми стенами, настольной раковиной, серым полом, серой столешницей и встроенной тумбой для на участке и в саду с
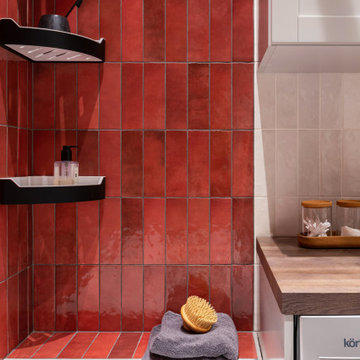
На фото: маленький главный совмещенный санузел в современном стиле с серыми фасадами, красной плиткой, серым полом, шторкой для ванной, тумбой под одну раковину и подвесной тумбой для на участке и в саду с
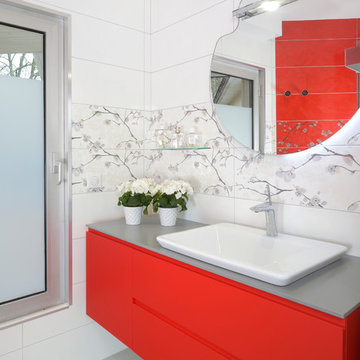
Источник вдохновения для домашнего уюта: маленькая главная ванная комната в стиле модернизм с плоскими фасадами, красными фасадами, душем без бортиков, керамической плиткой, серой столешницей, тумбой под одну раковину, подвесной тумбой, белыми стенами, раковиной с несколькими смесителями, серым полом, душем с распашными дверями и белой плиткой для на участке и в саду
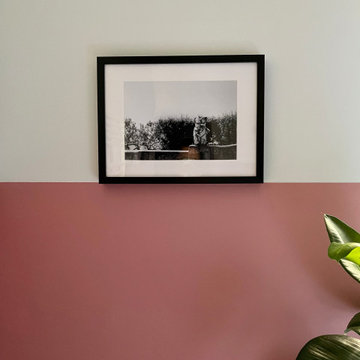
Cornice con foto del cliente in bianco e nero per dare personalità al bagno. Smalto color cipria alle pareti.
Пример оригинального дизайна: главная ванная комната среднего размера в современном стиле с плоскими фасадами, светлыми деревянными фасадами, отдельно стоящей ванной, унитазом-моноблоком, серой плиткой, керамогранитной плиткой, розовыми стенами, полом из керамогранита, настольной раковиной, столешницей из ламината, серым полом, белой столешницей, тумбой под одну раковину и подвесной тумбой
Пример оригинального дизайна: главная ванная комната среднего размера в современном стиле с плоскими фасадами, светлыми деревянными фасадами, отдельно стоящей ванной, унитазом-моноблоком, серой плиткой, керамогранитной плиткой, розовыми стенами, полом из керамогранита, настольной раковиной, столешницей из ламината, серым полом, белой столешницей, тумбой под одну раковину и подвесной тумбой
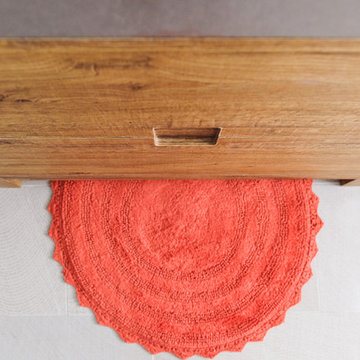
Пример оригинального дизайна: главная ванная комната среднего размера в стиле модернизм с плоскими фасадами, фасадами цвета дерева среднего тона, отдельно стоящей ванной, душем в нише, синей плиткой, белой плиткой, цементной плиткой, белыми стенами, врезной раковиной, серым полом и открытым душем
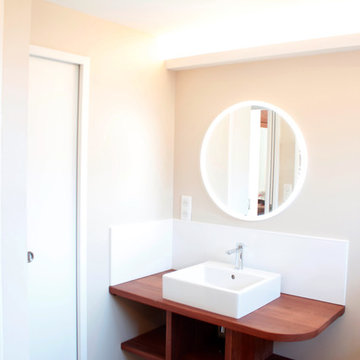
Meuble vasque sur mesure en Sipo huilé.
Porte gain de place à galandage
Photo 5070
Источник вдохновения для домашнего уюта: главная ванная комната среднего размера в стиле модернизм с открытыми фасадами, фасадами цвета дерева среднего тона, белой плиткой, бежевыми стенами, полом из керамической плитки, накладной раковиной, столешницей из дерева, серым полом, накладной ванной, душем без бортиков, инсталляцией, керамической плиткой, душем с распашными дверями, коричневой столешницей, нишей, подвесной тумбой, кессонным потолком и тумбой под одну раковину
Источник вдохновения для домашнего уюта: главная ванная комната среднего размера в стиле модернизм с открытыми фасадами, фасадами цвета дерева среднего тона, белой плиткой, бежевыми стенами, полом из керамической плитки, накладной раковиной, столешницей из дерева, серым полом, накладной ванной, душем без бортиков, инсталляцией, керамической плиткой, душем с распашными дверями, коричневой столешницей, нишей, подвесной тумбой, кессонным потолком и тумбой под одну раковину
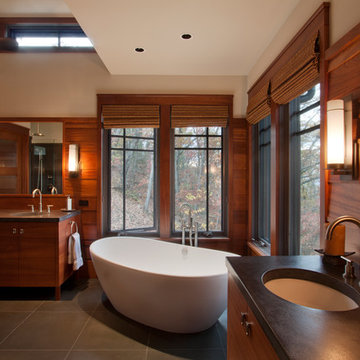
Стильный дизайн: ванная комната в стиле кантри с фасадами цвета дерева среднего тона, отдельно стоящей ванной, бежевыми стенами, врезной раковиной, серым полом, черной столешницей и плоскими фасадами - последний тренд
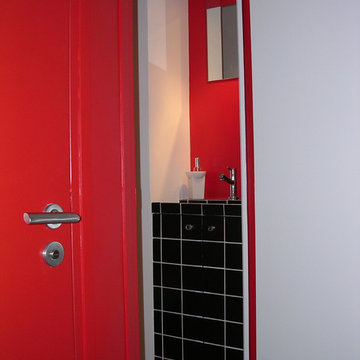
Pascal Quennehen
Идея дизайна: маленький туалет в стиле модернизм с черными фасадами, инсталляцией, черной плиткой, красными стенами, бетонным полом, монолитной раковиной, столешницей из плитки, серым полом, черной столешницей и керамической плиткой для на участке и в саду
Идея дизайна: маленький туалет в стиле модернизм с черными фасадами, инсталляцией, черной плиткой, красными стенами, бетонным полом, монолитной раковиной, столешницей из плитки, серым полом, черной столешницей и керамической плиткой для на участке и в саду
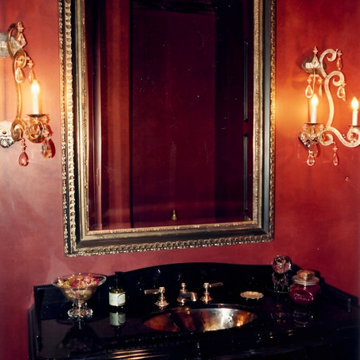
French-styled powder room with distressed Alderwood vanity. New chest of drawers distressed to look antique with antiqued pewter drawer pulls in the French style. Black granite top milled with double ogee edge and single ogee edge on the curved backsplash. The detailed opening for the sink also has a single ogee edge. Not shown is a black toilet with a stained mahogany top.
The steel sconces were made by a blacksmith and then distressed and finished to appear to be pewter.
Walls are a waxed faux finish in a Venetian plaster style.
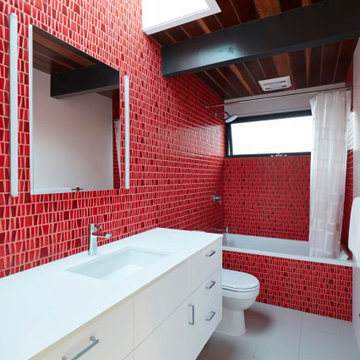
На фото: большая ванная комната в стиле ретро с плоскими фасадами, белыми фасадами, накладной ванной, душем над ванной, красной плиткой, душевой кабиной, врезной раковиной, серым полом, шторкой для ванной, белой столешницей, тумбой под одну раковину, подвесной тумбой и деревянным потолком
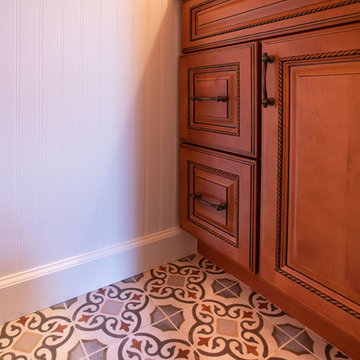
Photo by filmographer Kaan Ozturk
На фото: ванная комната в стиле модернизм с синей плиткой, синими стенами, серым полом и синей столешницей
На фото: ванная комната в стиле модернизм с синей плиткой, синими стенами, серым полом и синей столешницей
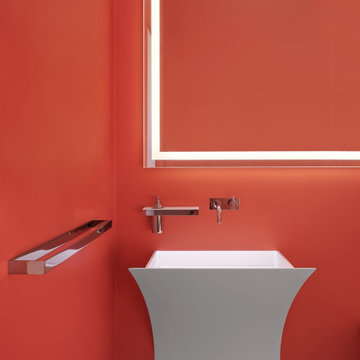
Источник вдохновения для домашнего уюта: туалет в современном стиле с оранжевыми стенами, подвесной раковиной и серым полом
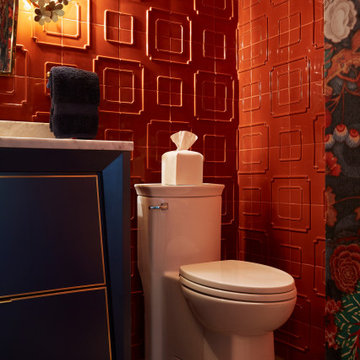
The beautiful floor to ceiling porcelain tile with its elegant imperial pattern was installed and finished with a color matched custom grout in Sherwin Williams Peppery. It is the perfect complimentary color and marries the tile with the textured wall covering.
Photo: Zeke Ruelas
Красный санузел с серым полом – фото дизайна интерьера
3

