Красный санузел с серым полом – фото дизайна интерьера
Сортировать:
Бюджет
Сортировать:Популярное за сегодня
21 - 40 из 243 фото
1 из 3
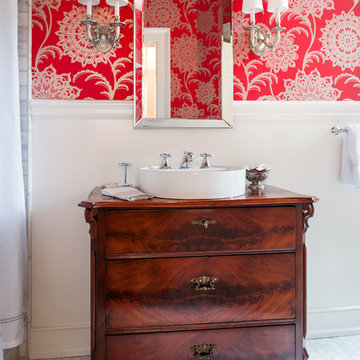
Ansel Olson Photography.
Стильный дизайн: туалет в стиле неоклассика (современная классика) с фасадами островного типа, черными фасадами, серой плиткой, мраморной плиткой, розовыми стенами, полом из мозаичной плитки, настольной раковиной, столешницей из дерева, серым полом и белой столешницей - последний тренд
Стильный дизайн: туалет в стиле неоклассика (современная классика) с фасадами островного типа, черными фасадами, серой плиткой, мраморной плиткой, розовыми стенами, полом из мозаичной плитки, настольной раковиной, столешницей из дерева, серым полом и белой столешницей - последний тренд
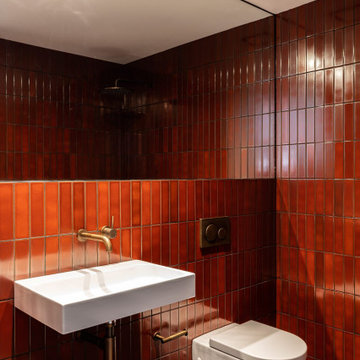
Стильный дизайн: ванная комната в современном стиле с инсталляцией, красной плиткой, подвесной раковиной, серым полом и тумбой под одну раковину - последний тренд
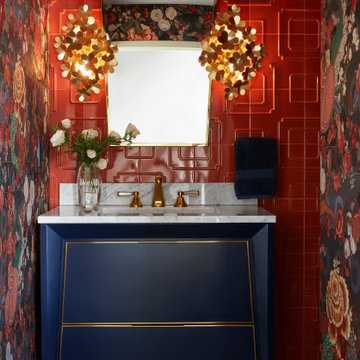
Sophisticated and full of color and texture, this powder bathroom is an absolute showstopper! Inspired by the heavily patterned wall covering, each element of this space ties into the bold design while creating a balance between whimsical and modern.
Photo: Zeke Ruelas
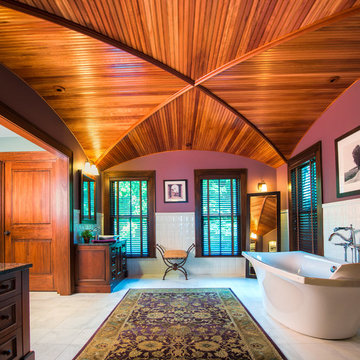
На фото: большая главная ванная комната в классическом стиле с отдельно стоящей ванной, розовыми стенами, фасадами цвета дерева среднего тона, настольной раковиной, белой плиткой, керамической плиткой, полом из керамогранита, серым полом и фасадами с утопленной филенкой с
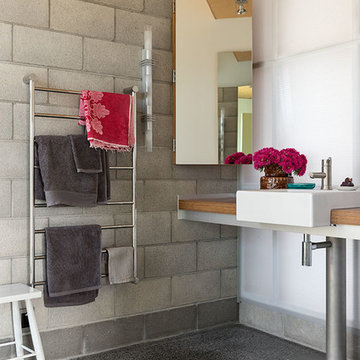
На фото: большая ванная комната в стиле лофт с белыми стенами, бетонным полом, столешницей из дерева, коричневой столешницей, настольной раковиной и серым полом
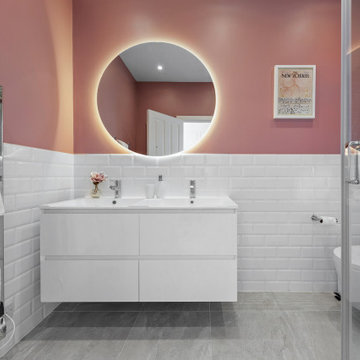
Built a brand new en-suite to be part of the master bedroom in a large Central London flat. The client had her heart set on pink!
Источник вдохновения для домашнего уюта: главная ванная комната среднего размера: освещение в современном стиле с плоскими фасадами, белыми фасадами, угловым душем, инсталляцией, белой плиткой, плиткой кабанчик, розовыми стенами, полом из керамической плитки, серым полом, душем с распашными дверями, белой столешницей, тумбой под две раковины и подвесной тумбой
Источник вдохновения для домашнего уюта: главная ванная комната среднего размера: освещение в современном стиле с плоскими фасадами, белыми фасадами, угловым душем, инсталляцией, белой плиткой, плиткой кабанчик, розовыми стенами, полом из керамической плитки, серым полом, душем с распашными дверями, белой столешницей, тумбой под две раковины и подвесной тумбой
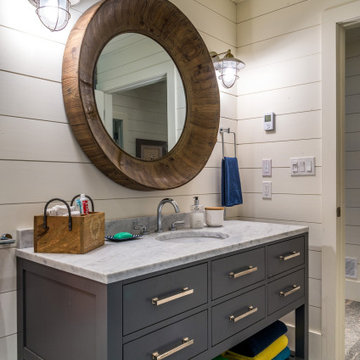
Свежая идея для дизайна: ванная комната среднего размера в стиле кантри с серыми фасадами, белыми стенами, душевой кабиной, врезной раковиной, серым полом, серой столешницей, тумбой под одну раковину, встроенной тумбой, стенами из вагонки и плоскими фасадами - отличное фото интерьера
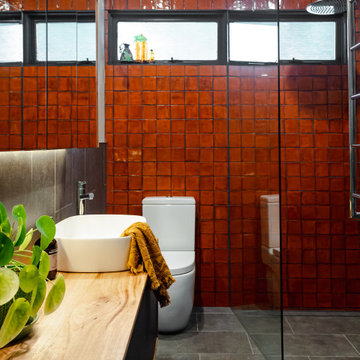
Cosy Bathroom
Идея дизайна: маленькая главная ванная комната в современном стиле с плоскими фасадами, фасадами цвета дерева среднего тона, открытым душем, унитазом-моноблоком, серой плиткой, керамогранитной плиткой, серыми стенами, полом из керамогранита, настольной раковиной, столешницей из дерева, серым полом, открытым душем, нишей, тумбой под одну раковину и подвесной тумбой для на участке и в саду
Идея дизайна: маленькая главная ванная комната в современном стиле с плоскими фасадами, фасадами цвета дерева среднего тона, открытым душем, унитазом-моноблоком, серой плиткой, керамогранитной плиткой, серыми стенами, полом из керамогранита, настольной раковиной, столешницей из дерева, серым полом, открытым душем, нишей, тумбой под одну раковину и подвесной тумбой для на участке и в саду
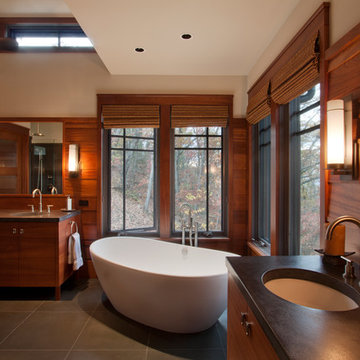
Стильный дизайн: ванная комната в стиле кантри с фасадами цвета дерева среднего тона, отдельно стоящей ванной, бежевыми стенами, врезной раковиной, серым полом, черной столешницей и плоскими фасадами - последний тренд

Ambient Elements creates conscious designs for innovative spaces by combining superior craftsmanship, advanced engineering and unique concepts while providing the ultimate wellness experience. We design and build saunas, infrared saunas, steam rooms, hammams, cryo chambers, salt rooms, snow rooms and many other hyperthermic conditioning modalities.
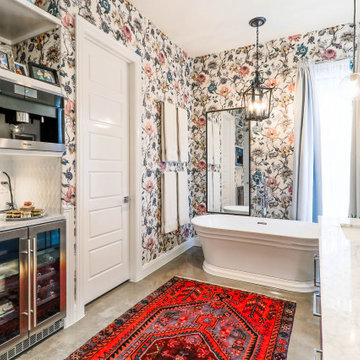
Источник вдохновения для домашнего уюта: ванная комната среднего размера в стиле неоклассика (современная классика) с белыми фасадами, отдельно стоящей ванной, открытым душем, унитазом-моноблоком, белой плиткой, мраморной плиткой, разноцветными стенами, бетонным полом, врезной раковиной, мраморной столешницей, серым полом, душем с распашными дверями, белой столешницей, сиденьем для душа, тумбой под две раковины и обоями на стенах
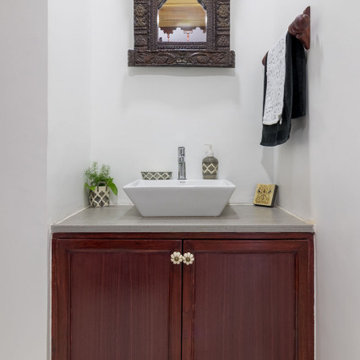
На фото: маленький туалет в классическом стиле с фасадами с утопленной филенкой, фасадами цвета дерева среднего тона, белыми стенами, настольной раковиной, серым полом, серой столешницей и встроенной тумбой для на участке и в саду с
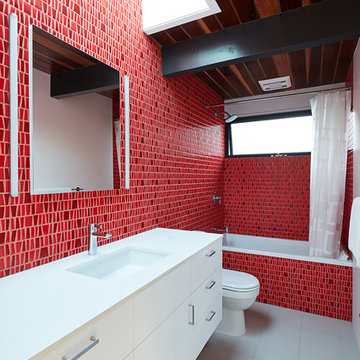
Klopf Architecture completely remodeled this once dark Eichler house in Palo Alto creating a more open, bright and functional family home. The reconfigured great room with new full height windows and sliding glass doors blends the indoors with the newly landscaped patio and seating areas outside. The former galley kitchen was relocated and was opened up to have clear sight lines through the great room and out to the patios and yard, including a large island and a beautiful walnut bar countertop with seating. An integrated small front addition was added allowing for a more spacious master bath and hall bath layouts. With the removal of the old brick fireplace, larger sliding glass doors and multiple skylights now flood the home with natural light.
The goals were to work within the Eichler style while creating a more open, indoor-outdoor flow and functional spaces, as well as a more efficient building envelope including a well insulated roof, providing solutions that many Eichler homeowners appreciate. The original entryway lacked unique details; the clients desired a more gracious front approach. The historic Eichler color palette was used to create a modern updated front facade.
Durable grey porcelain floor tiles unify the entire home, creating a continuous flow. They, along with white walls, provide a backdrop for the unique elements and materials to stand on their own, such as the brightly colored mosaic tiles, the walnut bar and furniture, and stained ceiling boards. A secondary living space was extended out to the patio with the addition of a bench and additional seating.
This Single family Eichler 4 bedroom 2 bath remodel is located in the heart of the Silicon Valley.
Klopf Architecture Project Team: John Klopf, Klara Kevane, and Ethan Taylor
Contractor: Coast to Coast Construction
Landscape Contractor: Discelli
Structural Engineer: Brian Dotson Consulting Engineer
Photography ©2018 Mariko Reed
Location: Palo Alto, CA
Year completed: 2017

Masterbad mit freistehender Badewanne und offener Dusche. Maßangefertigter Einbauschrank aus matt lackierten Massivholzlatten und wandhängendem Waschtisch.
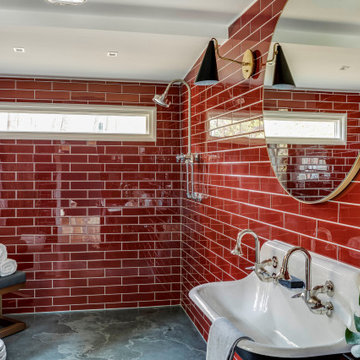
The renovation of a mid century cottage on the lake, now serves as a guest house. The renovation preserved the original architectural elements such as the ceiling and original stone fireplace to preserve the character, personality and history and provide the inspiration and canvas to which everything else would be added. To prevent the space from feeling dark & too rustic, the lines were kept clean, the furnishings modern and the use of saturated color was strategically placed throughout.
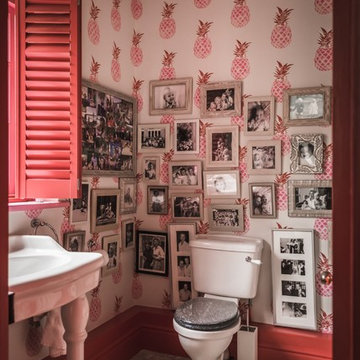
Свежая идея для дизайна: маленький туалет в стиле фьюжн с раздельным унитазом, консольной раковиной, серым полом и разноцветными стенами для на участке и в саду - отличное фото интерьера
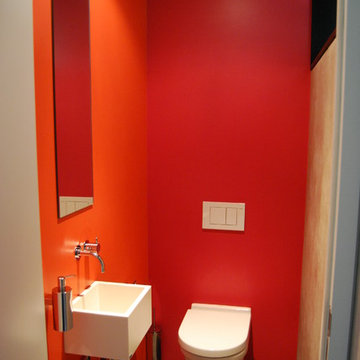
Alfred Kiess GmbH
На фото: маленький туалет в современном стиле с раздельным унитазом, красными стенами, полом из терракотовой плитки, подвесной раковиной, столешницей из искусственного камня и серым полом для на участке и в саду с
На фото: маленький туалет в современном стиле с раздельным унитазом, красными стенами, полом из терракотовой плитки, подвесной раковиной, столешницей из искусственного камня и серым полом для на участке и в саду с
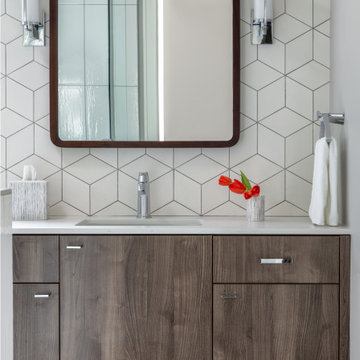
На фото: огромная ванная комната в современном стиле с плоскими фасадами, темными деревянными фасадами, белой плиткой, керамической плиткой, серыми стенами, врезной раковиной, серым полом и белой столешницей с
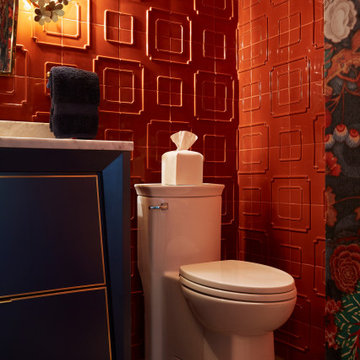
The beautiful floor to ceiling porcelain tile with its elegant imperial pattern was installed and finished with a color matched custom grout in Sherwin Williams Peppery. It is the perfect complimentary color and marries the tile with the textured wall covering.
Photo: Zeke Ruelas
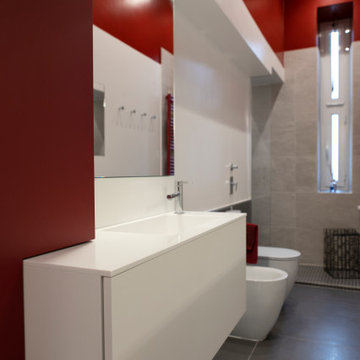
Progetto architettonico e Direzione lavori: arch. Valeria Federica Sangalli Gariboldi
General Contractor: ECO srl
Impresa edile: FR di Francesco Ristagno
Impianti elettrici: 3Wire
Impianti meccanici: ECO srl
Interior Artist: Paola Buccafusca
Fotografie: Federica Antonelli
Arredamento: Cavallini Linea C
Красный санузел с серым полом – фото дизайна интерьера
2

