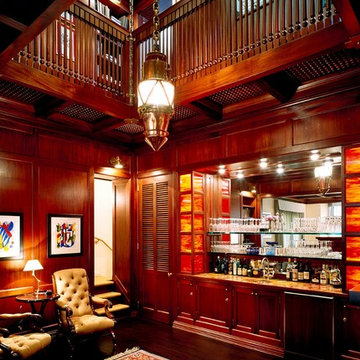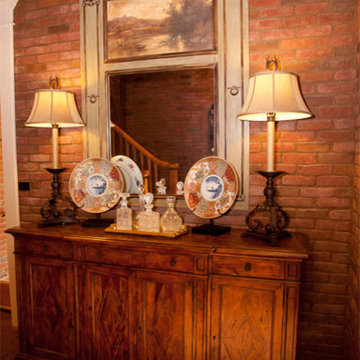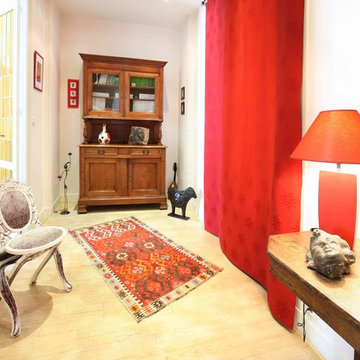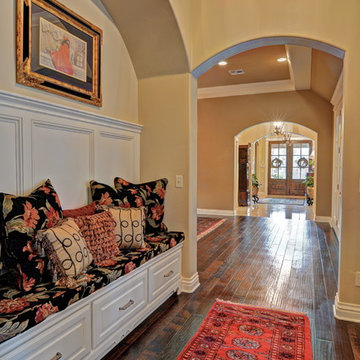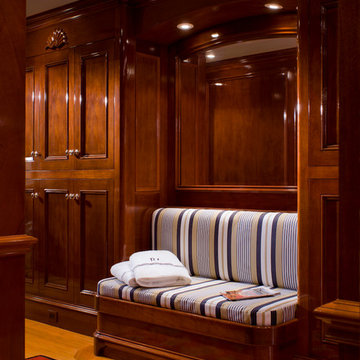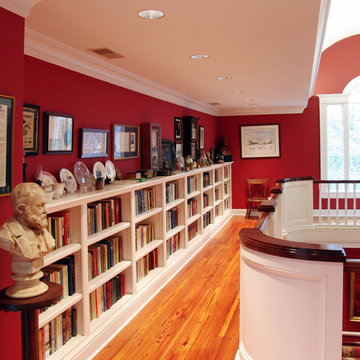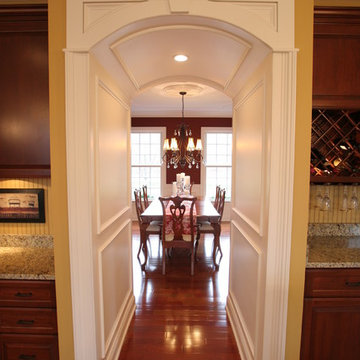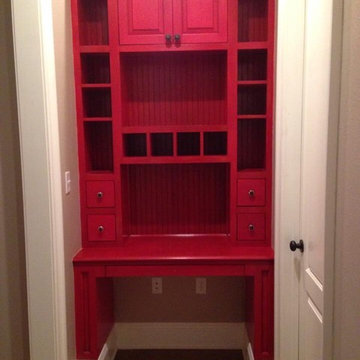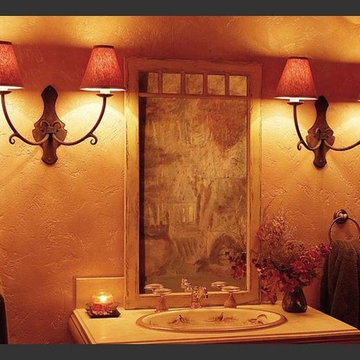Красный коридор в классическом стиле – фото дизайна интерьера
Сортировать:Популярное за сегодня
161 - 180 из 541 фото
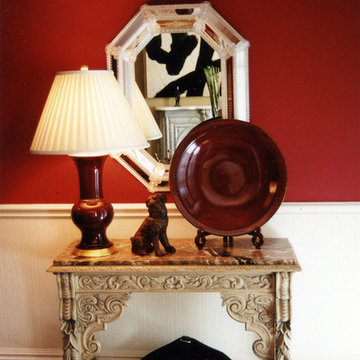
Свежая идея для дизайна: маленький коридор в классическом стиле с красными стенами и паркетным полом среднего тона для на участке и в саду - отличное фото интерьера
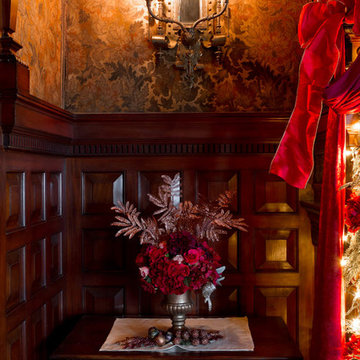
Rikki Snyder © 2012 Houzz
Стильный дизайн: коридор в классическом стиле - последний тренд
Стильный дизайн: коридор в классическом стиле - последний тренд
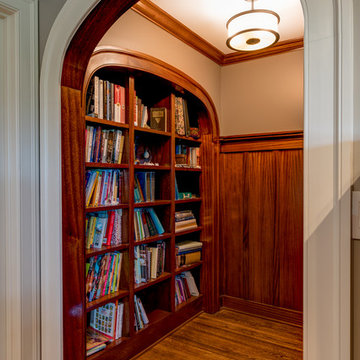
This was and still is a 2,700 s.f. brick rancher yet this project resulted in a complete makeover while still maintaining the original footprint and exterior structure. The house was built in 1954 in a lovely location across the street from the Grove Park Inn Golf Club.
During our initial meeting, my clients, who had recently moved to Asheville, expressed that they enjoyed cooking and engaging with their family and friends while doing so. They wanted the bathrooms updated, a more functional master bedroom and a larger kitchen. The house had a traditional layout with 3 bedrooms, 2 baths, a small kitchen, separate dining and living rooms with an adjoining 570 s.f. family room. It didn’t take long before we all agreed that the large family room would be converted to their master bedroom suite. In order to expand the kitchen, a wall between the existing kitchen and dining was removed, stairs leading to the basement were relocated, a bump out in the existing kitchen became a pantry and one of the adjacent bedrooms was opened up to the new kitchen as the new dining room. Both baths were redesigned and a powder room was created by rearranging existing closets. An existing curved wall in the hallway prompted the design of large open arches between the newly created spaces. This concept extended to the design on curved counter surfaces in the kitchen along with a reflected curved dropped ceiling over the cooking area.
The exterior of the house was enhanced with bay windows, a new copper-roofed front porch overlooking the Grove Park Inn properties with the Blue Ridge Mountains beyond. A circular drive was designed for the convenience of guests. Exterior double-hung windows were replaced with French patio doors in the new kitchen/dining and living areas. This allows easy access to the new front porch and back deck while enhancing the openness of the home.
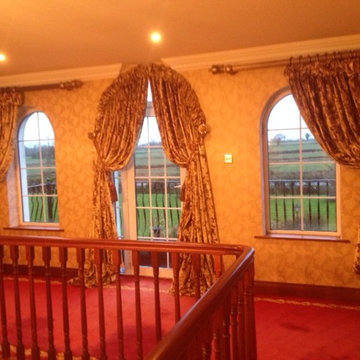
Stunning made to measure gold velvet curtains for arched windows with 63mil curtain poles and luxury tiebacks. Co-ordinated with damask wallpaper.
Стильный дизайн: коридор среднего размера в классическом стиле - последний тренд
Стильный дизайн: коридор среднего размера в классическом стиле - последний тренд
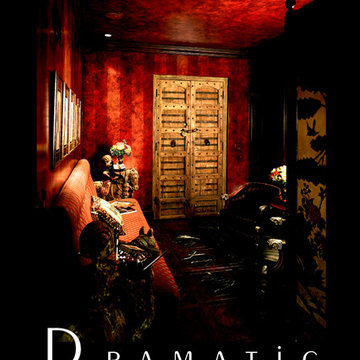
Everyone who enjoys a Cuban Cigar from time to time needs their own smoking parlor with a state of the art ventilation system. The deep red striped walls with a black glaze were given 10 coats of satin lacquer to give them a world class furniture finish. The owner had an old church pew in the garage so I had it upholstered to ad to an authentic parlor feel.
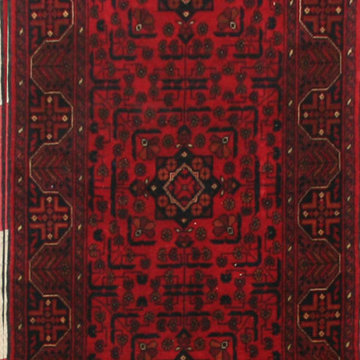
New 32" x 116" Pakistani Khan Mohammed tribal runner. Hand-knotted with handspun yarn.
Стильный дизайн: коридор в классическом стиле - последний тренд
Стильный дизайн: коридор в классическом стиле - последний тренд
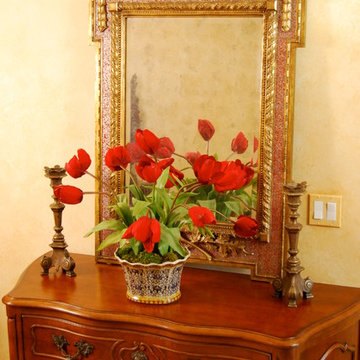
Lori Garrison
Стильный дизайн: коридор в классическом стиле - последний тренд
Стильный дизайн: коридор в классическом стиле - последний тренд
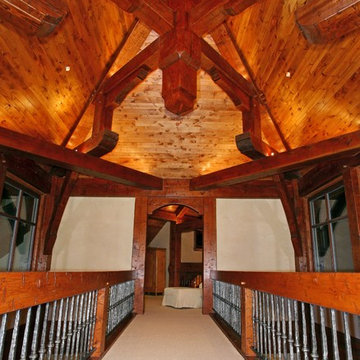
Beautiful Timber Frame House overlooking Vail Village.
Owner / Builder Dave Hilb of Ranch Creek Land Company.
Timber Frame by Brian Armbrecht of Frame of Mind Timberwerks.
Klingbail Photography
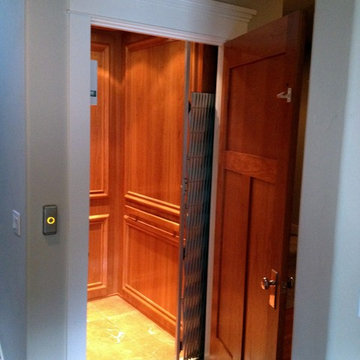
Interior elevator.
Свежая идея для дизайна: коридор в классическом стиле - отличное фото интерьера
Свежая идея для дизайна: коридор в классическом стиле - отличное фото интерьера
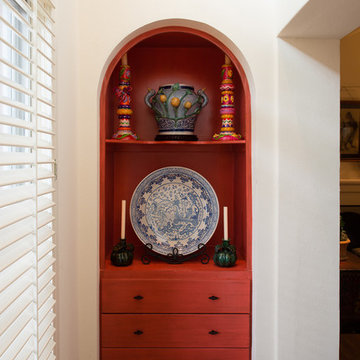
Mark Menjivar
PROBLEM: The front door to this adorable cottage used to open up to a coat closet.
SOLUTION: Inspired by the homeowner's UriArte Talavera collection, we turned it into a welcoming niche.
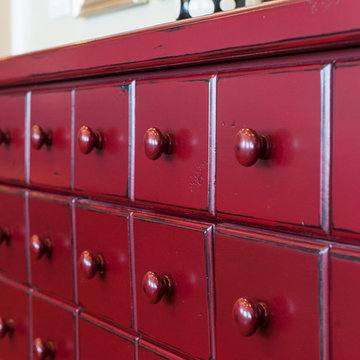
Jared MedleyMillcreek Cabinet and Design constructed only the cabinetry. We do not have other information regarding the other finishes such as flooring, wall color, and counters; they were selected by the designer or homeowner.
Красный коридор в классическом стиле – фото дизайна интерьера
9
