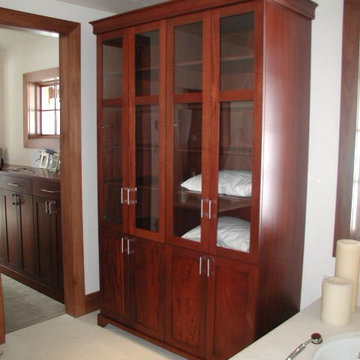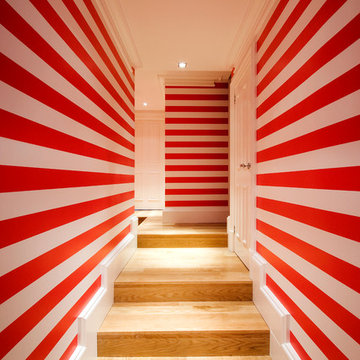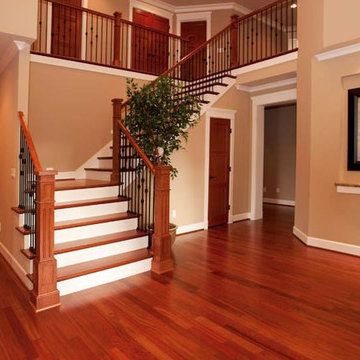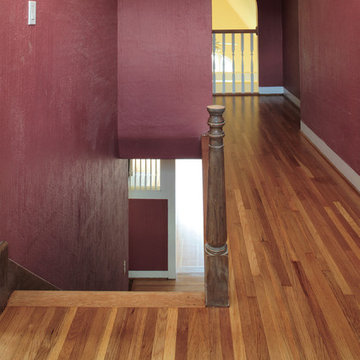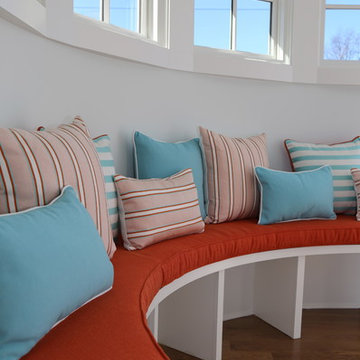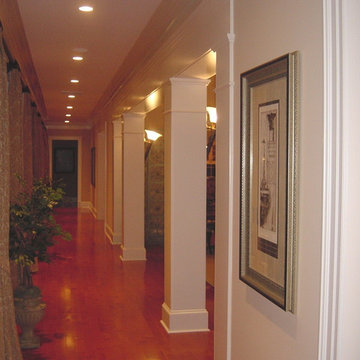Красный коридор в классическом стиле – фото дизайна интерьера
Сортировать:
Бюджет
Сортировать:Популярное за сегодня
141 - 160 из 540 фото
1 из 3
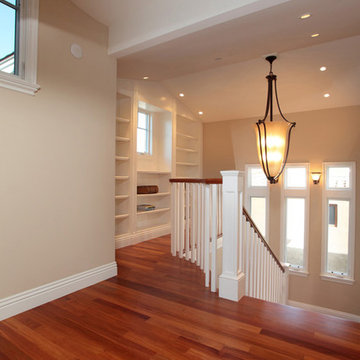
Custom ocean front four bedroom five bath craftsman remodel. This three story residence maintains a low profile from the street and exposes itself to the breathtaking views of Shaws Cove. A spectacular great room with sliding French pocket doors that lead out to a sizeable deck. This home was designed for entertaining. A very private outdoor room with every amenity you could ask for is tucked below on the first floor and has a private access stair to the beach. It is connected to the kitchen with a dumbwaiter for convenience. There is a wine room, theater, office and garage parking for three cars.
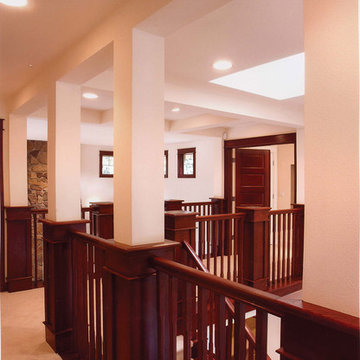
Photo courtesy of Architects Northwest, Inc. and can be found on houseplansandmore.com
Источник вдохновения для домашнего уюта: коридор в классическом стиле
Источник вдохновения для домашнего уюта: коридор в классическом стиле
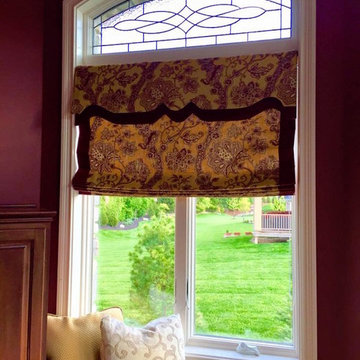
Пример оригинального дизайна: маленький коридор в классическом стиле с красными стенами для на участке и в саду
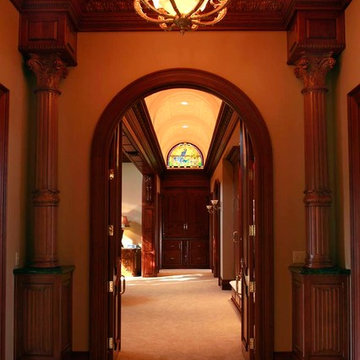
Источник вдохновения для домашнего уюта: коридор среднего размера в классическом стиле с бежевыми стенами и полом из керамической плитки
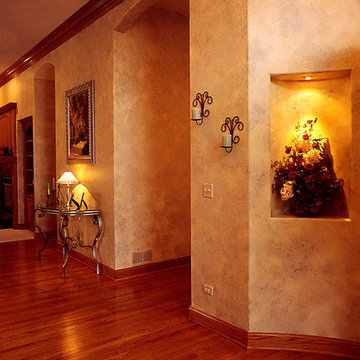
На фото: большой коридор в классическом стиле с бежевыми стенами и паркетным полом среднего тона
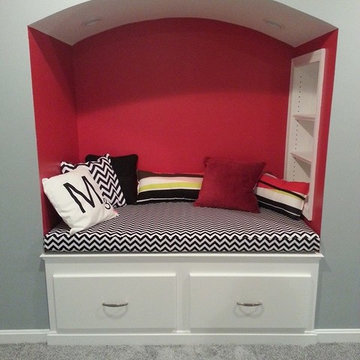
Custom Reading Nooks
Стильный дизайн: коридор среднего размера в классическом стиле с серыми стенами и ковровым покрытием - последний тренд
Стильный дизайн: коридор среднего размера в классическом стиле с серыми стенами и ковровым покрытием - последний тренд
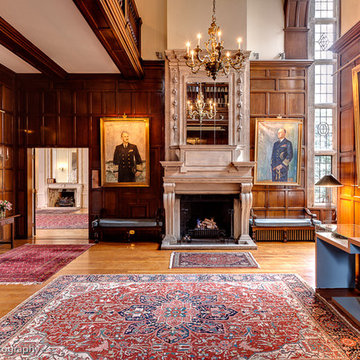
The main hall at the Norwegian ambassador's residence, London
© Nick Miners Photography
Идея дизайна: коридор в классическом стиле
Идея дизайна: коридор в классическом стиле
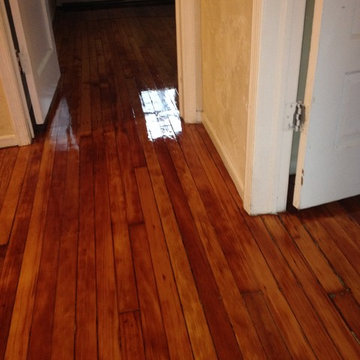
Historic Restoration
Свежая идея для дизайна: коридор среднего размера в классическом стиле с паркетным полом среднего тона и бежевыми стенами - отличное фото интерьера
Свежая идея для дизайна: коридор среднего размера в классическом стиле с паркетным полом среднего тона и бежевыми стенами - отличное фото интерьера
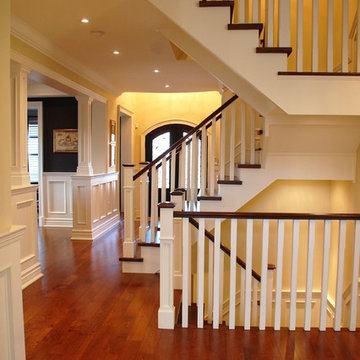
Свежая идея для дизайна: коридор в классическом стиле - отличное фото интерьера
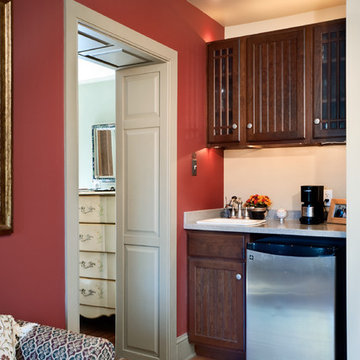
A small coffee bar was recessed into a nook in the new master suite. Nothing better than waking up to the fresh smell of coffee in the morning!
Свежая идея для дизайна: коридор в классическом стиле - отличное фото интерьера
Свежая идея для дизайна: коридор в классическом стиле - отличное фото интерьера
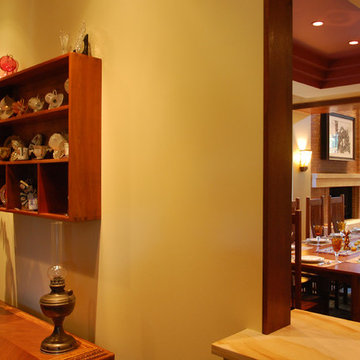
Architecture by LINDENGROUP, INC.
Construction by D.B. DePaulo Construction
Landscape Design by Jim Differding
Photo Credit Michael Matthys - Linden Group Architects
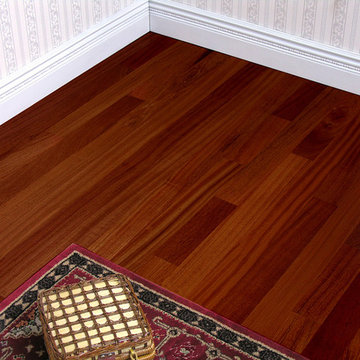
Color: Word-Woods-Brazilian-Cherry
На фото: коридор среднего размера в классическом стиле с разноцветными стенами и темным паркетным полом с
На фото: коридор среднего размера в классическом стиле с разноцветными стенами и темным паркетным полом с
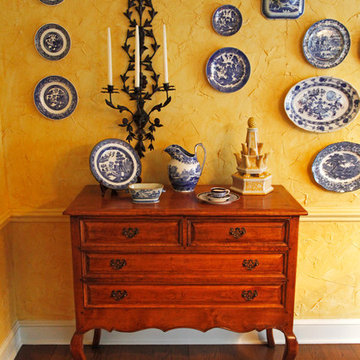
Свежая идея для дизайна: коридор в классическом стиле - отличное фото интерьера
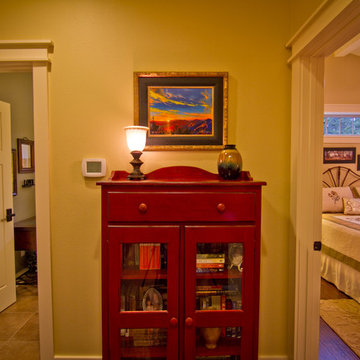
Mr. and Mrs. Page commissioned me to design a home with an open floor plan and an Arts and Crafts design aesthetic. Because the retired couple meant to make this house their "forever home", I incorporated aging-in-place principles. Although the house clocks in at around 2,200 s.f., the massing and siting makes it appear much larger. I minimized circulation space and expressed the interior program through the forms of the exterior. Copious number of windows allow for constant connection to the rural outdoor setting as you move throughout the house.
Красный коридор в классическом стиле – фото дизайна интерьера
8
