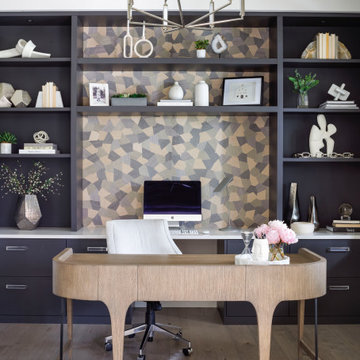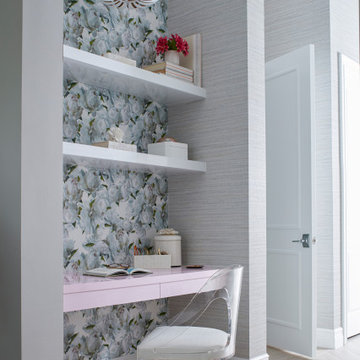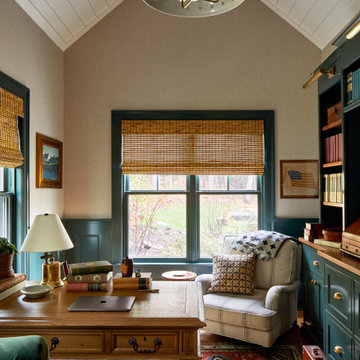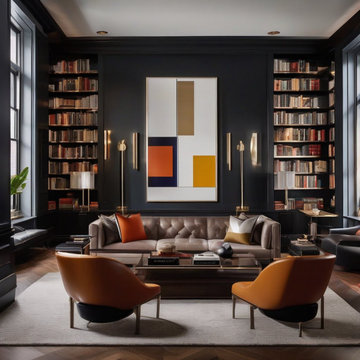Красный, бирюзовый кабинет – фото дизайна интерьера
Сортировать:
Бюджет
Сортировать:Популярное за сегодня
61 - 80 из 7 215 фото
1 из 3
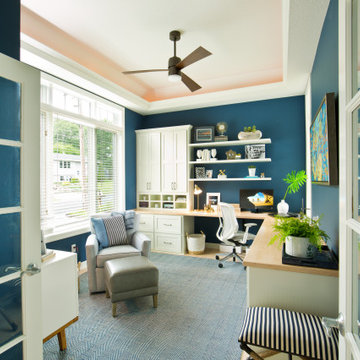
Home office with white cabinetry and navy blue walls.
Идея дизайна: кабинет среднего размера в стиле неоклассика (современная классика)
Идея дизайна: кабинет среднего размера в стиле неоклассика (современная классика)
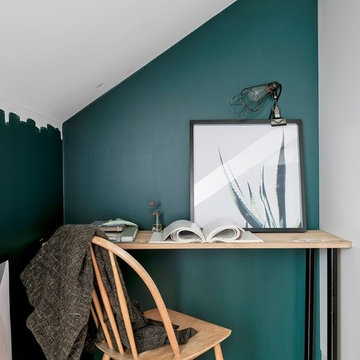
Пример оригинального дизайна: маленький кабинет в скандинавском стиле с зелеными стенами и отдельно стоящим рабочим столом для на участке и в саду
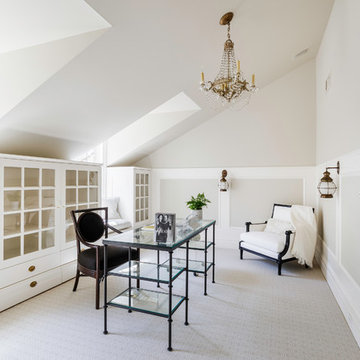
На фото: рабочее место в стиле неоклассика (современная классика) с ковровым покрытием, отдельно стоящим рабочим столом, серым полом и серыми стенами с
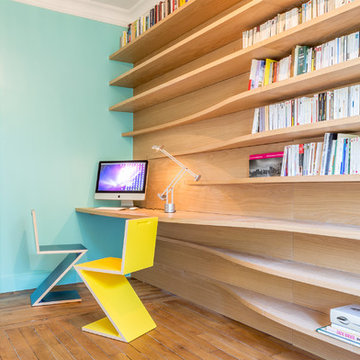
Le bureau offre quant à lui une belle mise en valeur du bois soulignée par une couleur affirmée. cette paroi monochrome en MDF + placage chêne intègre des étagères ondulées qui régulent la profondeur pour servir soit de plan de travail, soit de simple support.
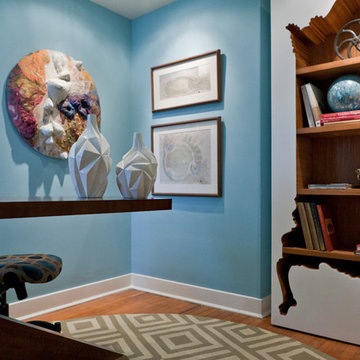
Office: Chad Alan, Chad Alan Designs
Photo: Angie Seckinger
Пример оригинального дизайна: кабинет в современном стиле
Пример оригинального дизайна: кабинет в современном стиле
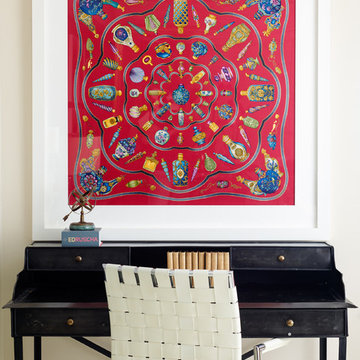
Living Room Office Nook - The client's vintage Hermes scarf was custom framed to add a strong pop of color to the otherwise calm palette of the living room. This area is styled simply to highlight the beautiful lines of the vintage metal desk.
Photo: John Dolan Photography
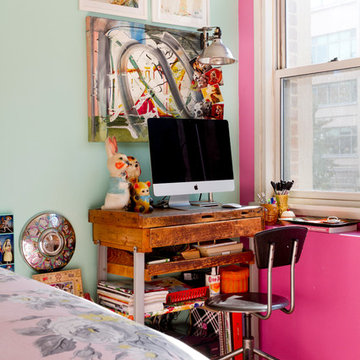
Corner of bedroom is the home office. A discarded jeweler's table is refashioned into a computer desk. Window treatment is a valance of melamine plates. Under window is an air conditioner cover that prevents drafts in the winter and provides additional surface space. Featured in 'My Houzz'. photo: Rikki Synder
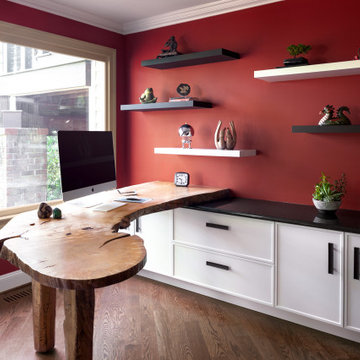
This zen workspace centers the mind when working at this live-edge natural maple desk. The desk was installed directly on top of the recessed panel white cabinets. Absolute black granite tops the cabinetry and adds more black and white accents throughout the work space with floating wood cabinets (white and black).

[Our Clients]
We were so excited to help these new homeowners re-envision their split-level diamond in the rough. There was so much potential in those walls, and we couldn’t wait to delve in and start transforming spaces. Our primary goal was to re-imagine the main level of the home and create an open flow between the space. So, we started by converting the existing single car garage into their living room (complete with a new fireplace) and opening up the kitchen to the rest of the level.
[Kitchen]
The original kitchen had been on the small side and cut-off from the rest of the home, but after we removed the coat closet, this kitchen opened up beautifully. Our plan was to create an open and light filled kitchen with a design that translated well to the other spaces in this home, and a layout that offered plenty of space for multiple cooks. We utilized clean white cabinets around the perimeter of the kitchen and popped the island with a spunky shade of blue. To add a real element of fun, we jazzed it up with the colorful escher tile at the backsplash and brought in accents of brass in the hardware and light fixtures to tie it all together. Through out this home we brought in warm wood accents and the kitchen was no exception, with its custom floating shelves and graceful waterfall butcher block counter at the island.
[Dining Room]
The dining room had once been the home’s living room, but we had other plans in mind. With its dramatic vaulted ceiling and new custom steel railing, this room was just screaming for a dramatic light fixture and a large table to welcome one-and-all.
[Living Room]
We converted the original garage into a lovely little living room with a cozy fireplace. There is plenty of new storage in this space (that ties in with the kitchen finishes), but the real gem is the reading nook with two of the most comfortable armchairs you’ve ever sat in.
[Master Suite]
This home didn’t originally have a master suite, so we decided to convert one of the bedrooms and create a charming suite that you’d never want to leave. The master bathroom aesthetic quickly became all about the textures. With a sultry black hex on the floor and a dimensional geometric tile on the walls we set the stage for a calm space. The warm walnut vanity and touches of brass cozy up the space and relate with the feel of the rest of the home. We continued the warm wood touches into the master bedroom, but went for a rich accent wall that elevated the sophistication level and sets this space apart.
[Hall Bathroom]
The floor tile in this bathroom still makes our hearts skip a beat. We designed the rest of the space to be a clean and bright white, and really let the lovely blue of the floor tile pop. The walnut vanity cabinet (complete with hairpin legs) adds a lovely level of warmth to this bathroom, and the black and brass accents add the sophisticated touch we were looking for.
[Office]
We loved the original built-ins in this space, and knew they needed to always be a part of this house, but these 60-year-old beauties definitely needed a little help. We cleaned up the cabinets and brass hardware, switched out the formica counter for a new quartz top, and painted wall a cheery accent color to liven it up a bit. And voila! We have an office that is the envy of the neighborhood.
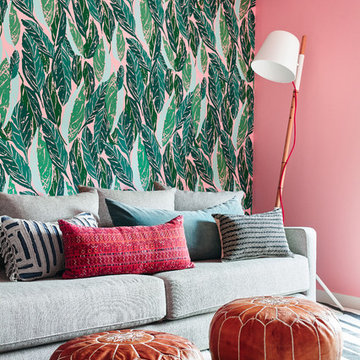
Colin Price Photography
Свежая идея для дизайна: маленький кабинет в стиле фьюжн с светлым паркетным полом, отдельно стоящим рабочим столом и разноцветными стенами для на участке и в саду - отличное фото интерьера
Свежая идея для дизайна: маленький кабинет в стиле фьюжн с светлым паркетным полом, отдельно стоящим рабочим столом и разноцветными стенами для на участке и в саду - отличное фото интерьера
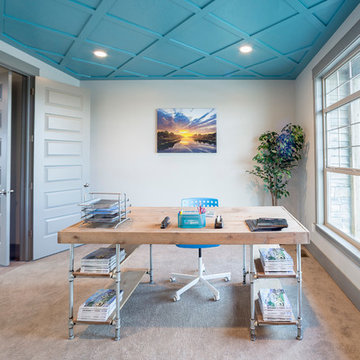
На фото: рабочее место среднего размера в стиле неоклассика (современная классика) с синими стенами, ковровым покрытием, отдельно стоящим рабочим столом и бежевым полом без камина
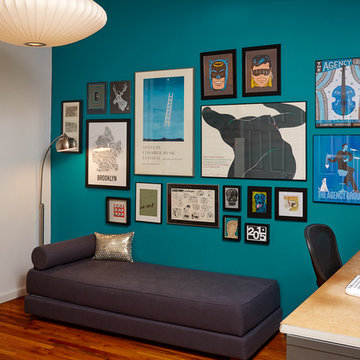
A bold color choice in the office and a gallery style picture wall are grounded by a clean and simple new shelving system and contemporary furniture. | Interior Design by Laurie Blumenfeld-Russo | Tim Williams Photography
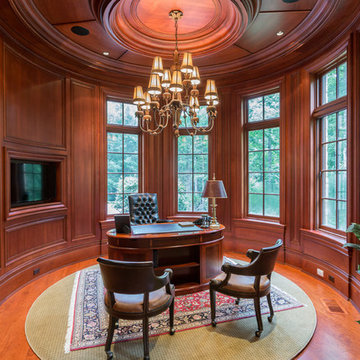
Sean Shanahan Photography
На фото: большой кабинет в классическом стиле с паркетным полом среднего тона и отдельно стоящим рабочим столом
На фото: большой кабинет в классическом стиле с паркетным полом среднего тона и отдельно стоящим рабочим столом
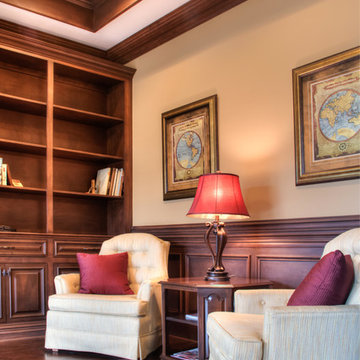
Todd Douglas Photography
Источник вдохновения для домашнего уюта: рабочее место в классическом стиле с отдельно стоящим рабочим столом, темным паркетным полом и бежевыми стенами
Источник вдохновения для домашнего уюта: рабочее место в классическом стиле с отдельно стоящим рабочим столом, темным паркетным полом и бежевыми стенами
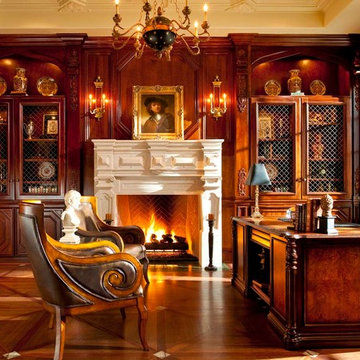
Designer: Tracy Rasor, Allied ASID
Design Firm: Dallas Design Group, Interiors
Photographer: Dan Piassick
На фото: кабинет в классическом стиле
На фото: кабинет в классическом стиле
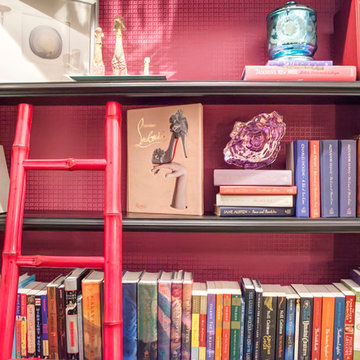
Timeless Memories Photography
На фото: рабочее место среднего размера в стиле фьюжн
На фото: рабочее место среднего размера в стиле фьюжн
Красный, бирюзовый кабинет – фото дизайна интерьера
4
