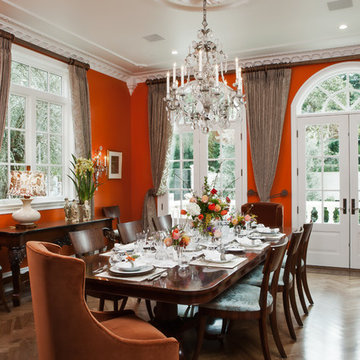Красная столовая с паркетным полом среднего тона – фото дизайна интерьера
Сортировать:
Бюджет
Сортировать:Популярное за сегодня
61 - 80 из 670 фото
1 из 3
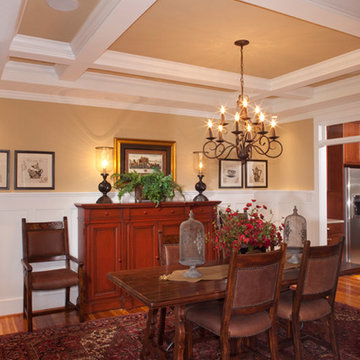
Dining Room with Coffered Ceilings and Taller Craftsman Style Paneling
На фото: отдельная столовая среднего размера в стиле кантри с бежевыми стенами и паркетным полом среднего тона без камина
На фото: отдельная столовая среднего размера в стиле кантри с бежевыми стенами и паркетным полом среднего тона без камина
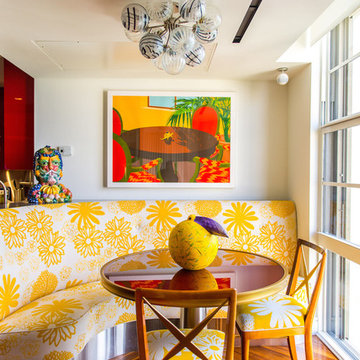
The breakfast nook, where a Fauve canvas and Oggetti fixture hang above a banquette upholstered inn Fauve-inspired fabric.
Свежая идея для дизайна: столовая в морском стиле с белыми стенами и паркетным полом среднего тона без камина - отличное фото интерьера
Свежая идея для дизайна: столовая в морском стиле с белыми стенами и паркетным полом среднего тона без камина - отличное фото интерьера
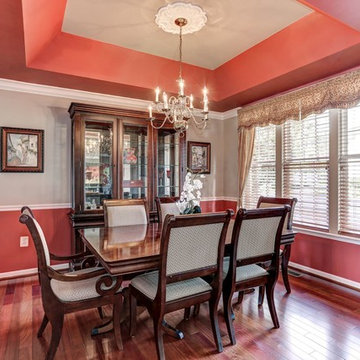
With a small budget we did a complete makeover in this home by changing the paint colors to a soothing gray interrupted by some WOW factor rooms with coral accents. By painting the outside of the tray ceiling to match the color below the chair rail, that drama is accomplished without being overwhelming.
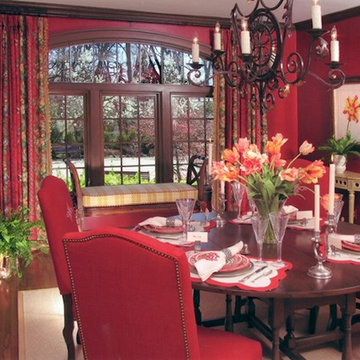
Источник вдохновения для домашнего уюта: кухня-столовая среднего размера в классическом стиле с красными стенами и паркетным полом среднего тона без камина
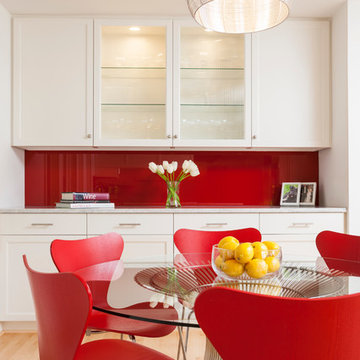
This early 90's contemporary home was in need of some major updates and when my clients purchased it they were ready to make it their own. The home features large open rooms, great natural light and stunning views of Lake Washington. These clients love bold vibrant colors and clean modern lines so the goal was to incorporate those in the design without it overwhelming the space. Balance was key. The end goal was for the home to feel open and airy yet warm and inviting. This was achieved by bringing in punches of color to an otherwise white or neutral palate. Texture and visual interest were achieved throughout the house through the use of wallpaper, fabrics, and a few one of a kind artworks.
---
Project designed by interior design studio Kimberlee Marie Interiors. They serve the Seattle metro area including Seattle, Bellevue, Kirkland, Medina, Clyde Hill, and Hunts Point.
For more about Kimberlee Marie Interiors, see here: https://www.kimberleemarie.com/
To learn more about this project, see here
https://www.kimberleemarie.com/mercerislandmodern
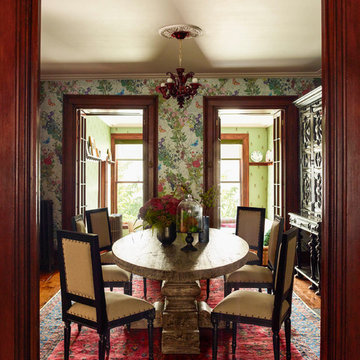
Photo by Eric Piasecki
Источник вдохновения для домашнего уюта: отдельная столовая среднего размера в викторианском стиле с паркетным полом среднего тона
Источник вдохновения для домашнего уюта: отдельная столовая среднего размера в викторианском стиле с паркетным полом среднего тона
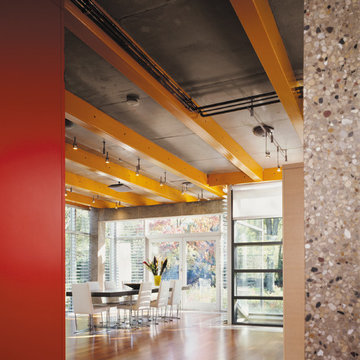
Photography-Hedrich Blessing
Glass House:
The design objective was to build a house for my wife and three kids, looking forward in terms of how people live today. To experiment with transparency and reflectivity, removing borders and edges from outside to inside the house, and to really depict “flowing and endless space”. To construct a house that is smart and efficient in terms of construction and energy, both in terms of the building and the user. To tell a story of how the house is built in terms of the constructability, structure and enclosure, with the nod to Japanese wood construction in the method in which the concrete beams support the steel beams; and in terms of how the entire house is enveloped in glass as if it was poured over the bones to make it skin tight. To engineer the house to be a smart house that not only looks modern, but acts modern; every aspect of user control is simplified to a digital touch button, whether lights, shades/blinds, HVAC, communication/audio/video, or security. To develop a planning module based on a 16 foot square room size and a 8 foot wide connector called an interstitial space for hallways, bathrooms, stairs and mechanical, which keeps the rooms pure and uncluttered. The base of the interstitial spaces also become skylights for the basement gallery.
This house is all about flexibility; the family room, was a nursery when the kids were infants, is a craft and media room now, and will be a family room when the time is right. Our rooms are all based on a 16’x16’ (4.8mx4.8m) module, so a bedroom, a kitchen, and a dining room are the same size and functions can easily change; only the furniture and the attitude needs to change.
The house is 5,500 SF (550 SM)of livable space, plus garage and basement gallery for a total of 8200 SF (820 SM). The mathematical grid of the house in the x, y and z axis also extends into the layout of the trees and hardscapes, all centered on a suburban one-acre lot.
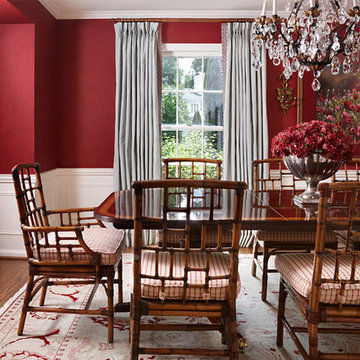
Photo Credit: Beth Singer
Идея дизайна: большая отдельная столовая в классическом стиле с красными стенами и паркетным полом среднего тона без камина
Идея дизайна: большая отдельная столовая в классическом стиле с красными стенами и паркетным полом среднего тона без камина
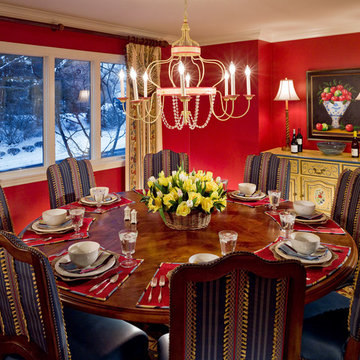
Massery Photography
Стильный дизайн: столовая среднего размера в классическом стиле с красными стенами и паркетным полом среднего тона - последний тренд
Стильный дизайн: столовая среднего размера в классическом стиле с красными стенами и паркетным полом среднего тона - последний тренд
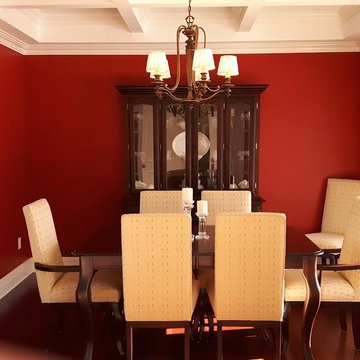
Свежая идея для дизайна: отдельная столовая среднего размера в классическом стиле с красными стенами и паркетным полом среднего тона без камина - отличное фото интерьера
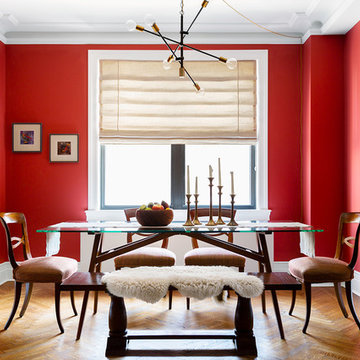
This chandelier was hard wired but there was no junction box in the ceiling and no option to add one, so I had the fixture converted to a plug in, and had it installed as a drape pendant.
Photos: Brittany Ambridge
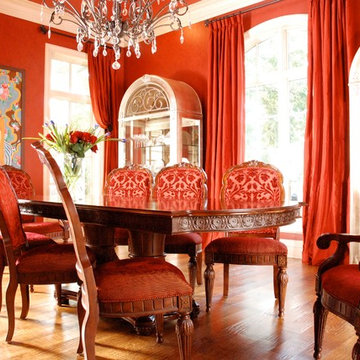
Свежая идея для дизайна: кухня-столовая среднего размера в классическом стиле с красными стенами и паркетным полом среднего тона - отличное фото интерьера
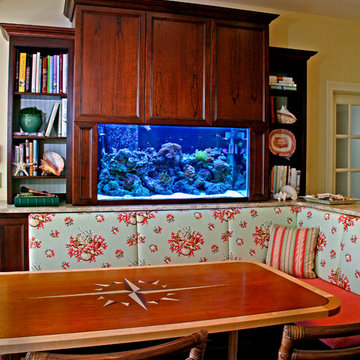
This dining area celebrates all things nautical with an aquarium, custom breakfast table with a compass rose inlay and fabric printed with coral and shells. The pint and green color scheme requested by the wife and the salt-water aquarium combine to make a very personalized breakfast area in this kitchen. A built-in banquette accommodates half of the six diners.
photo by Anne Gummerson
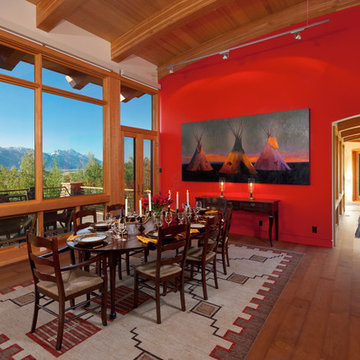
Идея дизайна: гостиная-столовая в стиле рустика с красными стенами и паркетным полом среднего тона
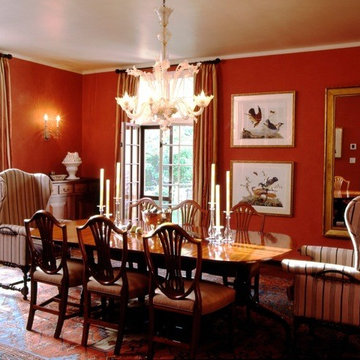
Photographer: John M Hall, New York City
Свежая идея для дизайна: кухня-столовая в классическом стиле с красными стенами и паркетным полом среднего тона - отличное фото интерьера
Свежая идея для дизайна: кухня-столовая в классическом стиле с красными стенами и паркетным полом среднего тона - отличное фото интерьера

Dining room painted with full-spectrum C2 Paint.
На фото: кухня-столовая среднего размера в стиле модернизм с оранжевыми стенами, паркетным полом среднего тона и коричневым полом без камина
На фото: кухня-столовая среднего размера в стиле модернизм с оранжевыми стенами, паркетным полом среднего тона и коричневым полом без камина
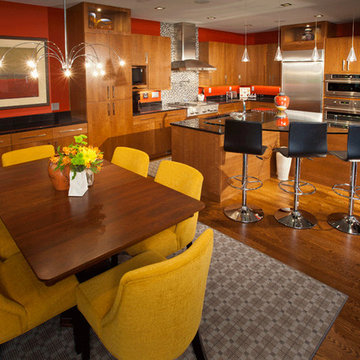
Modern lighting and fun chairs fill this open-concept kitchen/dining space.
Photography by John Richards
---
Project by Wiles Design Group. Their Cedar Rapids-based design studio serves the entire Midwest, including Iowa City, Dubuque, Davenport, and Waterloo, as well as North Missouri and St. Louis.
For more about Wiles Design Group, see here: https://wilesdesigngroup.com/
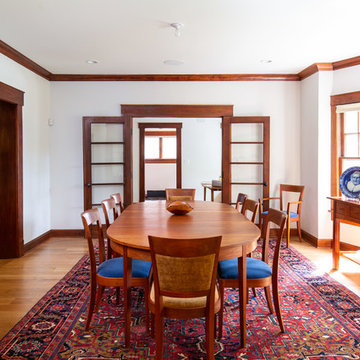
На фото: отдельная столовая среднего размера в стиле кантри с белыми стенами, паркетным полом среднего тона и коричневым полом с
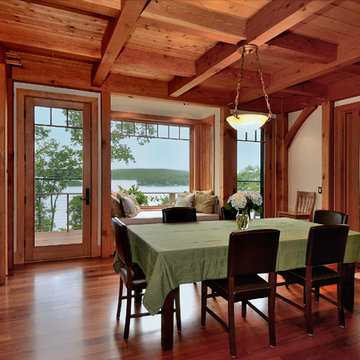
Designed by Evolve Design Group, http://www.evolvedesigngroup.net
Photo by Jim Fuhrmann, http://www.jimfuhrmann.com/photography.html
Красная столовая с паркетным полом среднего тона – фото дизайна интерьера
4
