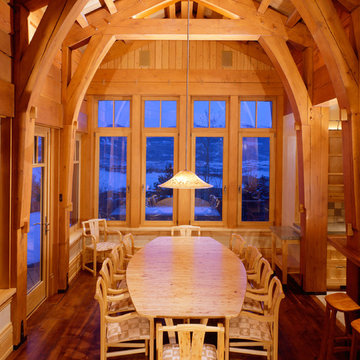Красная столовая с паркетным полом среднего тона – фото дизайна интерьера
Сортировать:
Бюджет
Сортировать:Популярное за сегодня
161 - 180 из 670 фото
1 из 3
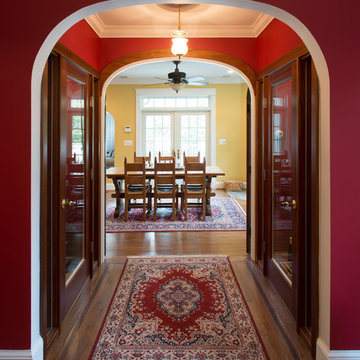
Michael Wilkinson
View from the formal dining room through double arched doorway flanked by wine closets to the informal entertianing room. The 500 sq.ft. addition is open to the kitchen and has a pizza oven and table for casual gatherings. The clients really wanted symmetrical lines in the addition. The living room/dining room connection in the original house had an arched opening. The designer meticulously lined up the new opening to the tasting room with the arched opening between the living room and original dining room. The client loves seeing layers of arched doors from room to room.
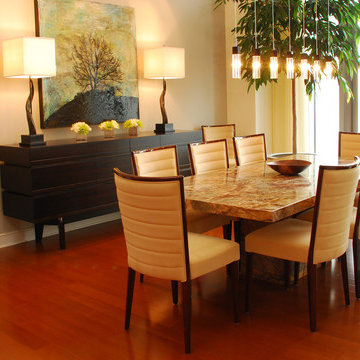
When Mike and Joan Walters purchased a penthouse in The Luxe, a 23-story luxury condominium near Piedmont Park in Atlanta, they called on Margaret Barnett, Barnett & Co., and her associate Walter Kennedy to design the interiors and consult on furniture selections.
For sourcing most of their furnishings, the Walters looked to another designer they’d known and worked with, Atlanta Cantoni’s Mercedes Williams.
The Walters ProjectThe finished product demonstrates that this turned out to be a brilliantly creative collaboration among client, designers and Cantoni.
With each room framed by the wraparound balcony and spectacular views, the 3,200-square foot penthouse is washed in natural light, the team’s basic design element.
The beautiful wood floors and custom cabinetry and stone flooring and fireplace anchor a palette of warm neutral colors––from black to white, from dark chocolates to buttery yellows–– that blend into a harmonious unity throughout. Subtle accents are delivered by lighting, antique carpets, accessories and art.
The Walters ProjectThe collaboration was clockwork. Says Mercedes, “I’d meet with the client and designers in our showroom to discuss the project and tour our collections. The designers and I fine-tuned the options, then again with the client to finalize their selections. On a project like this, you really appreciate Cantoni’s huge selection and in-stock inventory.”
Mike sums it up: “Joan and I knew perfectly well what we wanted and Margaret, Walter and Mercedes tuned in to our vision and made it reality. Life is good when you can blend the ideas of smart, accomplished people to create a fantastic home.”
The Walters ProjectThanks to Mike and Joan for choosing Cantoni and for permitting us to showcase their fantastic new home in this eNewsletter. Thanks as well to Margaret Barnett and Walter Kennedy and finally, congrats to Mercedes Williams and Cantoni Atlanta for their contribution.
Great Design Is a Way of Life—especially at the top of the world!
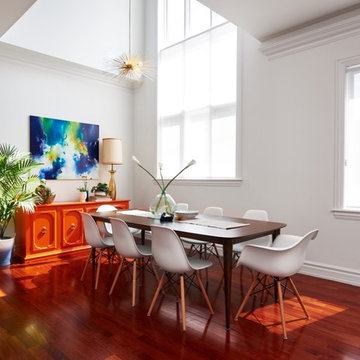
Photo: Nathan Estenson
Пример оригинального дизайна: гостиная-столовая в стиле фьюжн с белыми стенами, паркетным полом среднего тона и красным полом
Пример оригинального дизайна: гостиная-столовая в стиле фьюжн с белыми стенами, паркетным полом среднего тона и красным полом
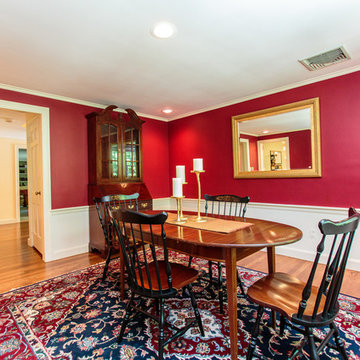
Стильный дизайн: отдельная столовая среднего размера в классическом стиле с красными стенами и паркетным полом среднего тона - последний тренд
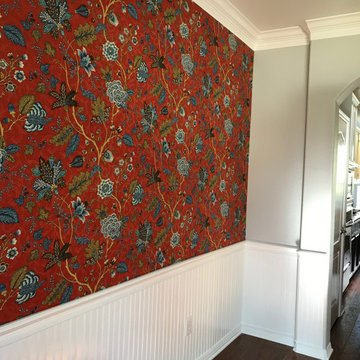
An accent wall upholstered in Waverly Fabric. The installation is above the white wainscoting. The upholstery fabric is stretched on all sides and not glue.
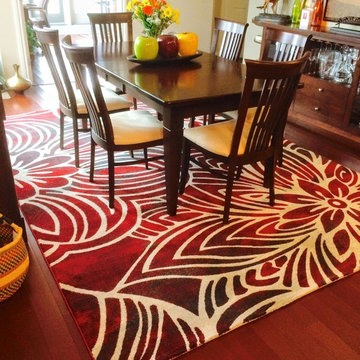
На фото: кухня-столовая среднего размера в современном стиле с бежевыми стенами и паркетным полом среднего тона
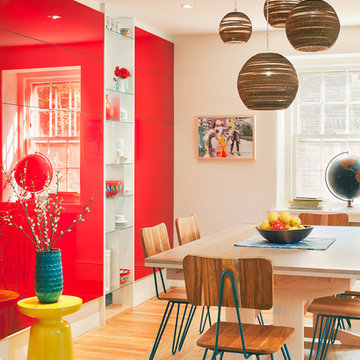
Photo by Sam Oberter
На фото: столовая в современном стиле с белыми стенами и паркетным полом среднего тона с
На фото: столовая в современном стиле с белыми стенами и паркетным полом среднего тона с
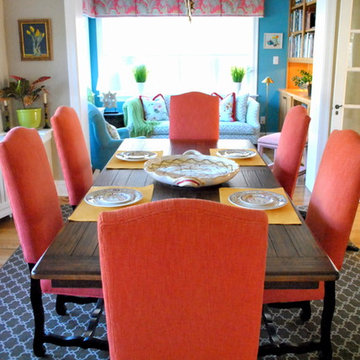
This dining room is a work in progress as part of the Wynnewood home interior design project. This room is a walk-through from the foyer and is adjacent to the sun room and kitchen. It is designed in warm tones of coral, gold and brown. A hand made rug will be added, and a wall color will be finalized. We have had the table, chairs and Roman shades custom made. The side board, mirror and brass chandelier are also new to the room. The rustic table w/ hand forged iron base and upholstered/wood chairs give this space a French country feel.
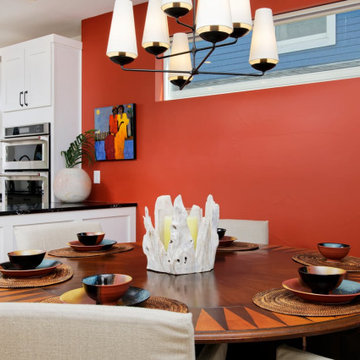
This is a super modern townhome with original pale tones, mainly a white canvas. Our sophisticated and well-traveled out-of-town clients purchased this townhome right in the middle of the pandemic. They needed a full-cycle interior design studio like ours to take on this project while they were in transit to Montecito.
The scope was the complete renovation and facelift of the kitchen, powder room, master bedroom, master bathroom, guest suites, basement, and outdoor areas. Our clients wanted to bring warm tones such as orange and red throughout the 4-story Montecito townhome. They were open to discovering and implementing different interior design ideas in each section of the house.
This project also features our SORELLA furniture pieces made exclusively by hand in Portugal and shipped to our clients in Montecito. You can find our TABATA Ottoman, our IKI Chair, and the ROCCO Table, adding that special touch to this beautiful townhome.
---
Project designed by Montecito interior designer Margarita Bravo. She serves Montecito as well as surrounding areas such as Hope Ranch, Summerland, Santa Barbara, Isla Vista, Mission Canyon, Carpinteria, Goleta, Ojai, Los Olivos, and Solvang.
For more about MARGARITA BRAVO, click here: https://www.margaritabravo.com/
To learn more about this project, click here:
https://www.margaritabravo.com/portfolio/denver-interior-design-eclectic-modern/
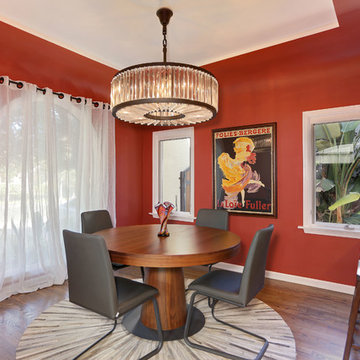
На фото: отдельная столовая среднего размера в современном стиле с красными стенами и паркетным полом среднего тона без камина с

An enormous 6x4 metre handmade wool Persian rug from NW Iran. A village rug with plenty of weight and extremely practical for a dining room it completes the antique furniture and wall colours as if made for them.
Sophia French
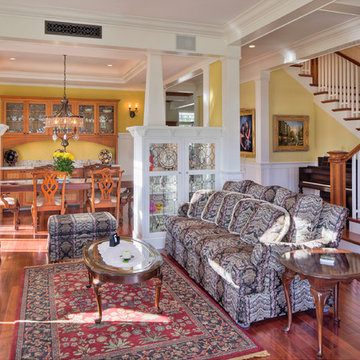
Gary Payne
На фото: гостиная-столовая среднего размера в стиле кантри с желтыми стенами, паркетным полом среднего тона и коричневым полом без камина
На фото: гостиная-столовая среднего размера в стиле кантри с желтыми стенами, паркетным полом среднего тона и коричневым полом без камина
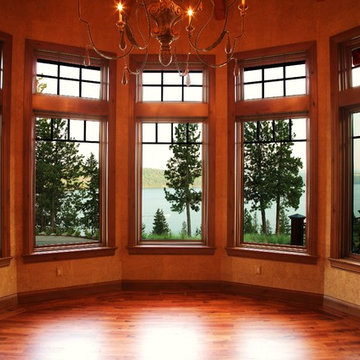
Пример оригинального дизайна: большая гостиная-столовая в классическом стиле с бежевыми стенами и паркетным полом среднего тона без камина
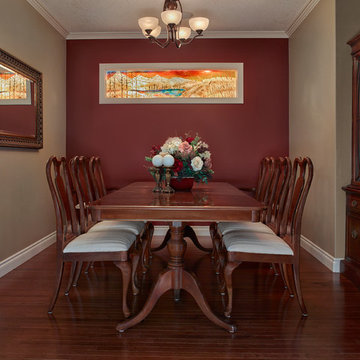
Идея дизайна: отдельная столовая в классическом стиле с красными стенами и паркетным полом среднего тона без камина
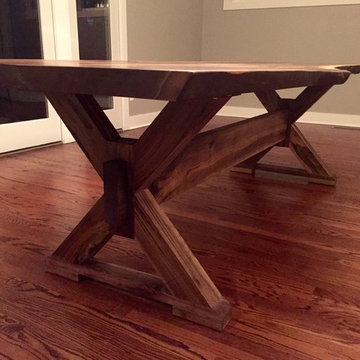
Идея дизайна: кухня-столовая среднего размера в стиле кантри с серыми стенами, паркетным полом среднего тона и коричневым полом без камина
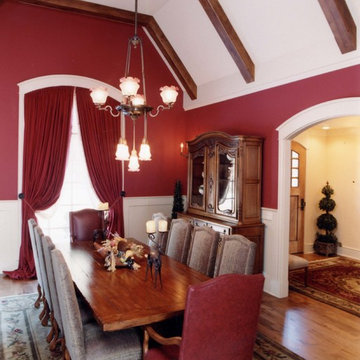
Alan Bisson, photographer
Источник вдохновения для домашнего уюта: большая отдельная столовая в классическом стиле с красными стенами и паркетным полом среднего тона
Источник вдохновения для домашнего уюта: большая отдельная столовая в классическом стиле с красными стенами и паркетным полом среднего тона
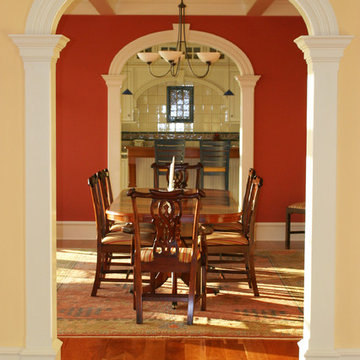
Источник вдохновения для домашнего уюта: отдельная столовая среднего размера в классическом стиле с красными стенами и паркетным полом среднего тона
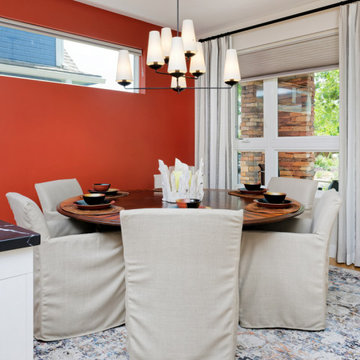
Our Miami studio gave the kitchen, powder bathroom, master bedroom, master bathroom, guest suites, basement, and outdoor areas of this townhome a complete renovation and facelift with a super modern look. The living room features a neutral palette with comfy furniture, while a bright-hued TABATA Ottoman and IKI Chair from our SORELLA Furniture collection adds pops of bright color. The bedroom is a light, elegant space, and the kitchen features white cabinetry with a dark island and countertops. The outdoor area has a playful, fun look with functional furniture and colorful outdoor decor and accessories.
---
Project designed by Miami interior designer Margarita Bravo. She serves Miami as well as surrounding areas such as Coconut Grove, Key Biscayne, Miami Beach, North Miami Beach, and Hallandale Beach.
For more about MARGARITA BRAVO, click here: https://www.margaritabravo.com/
To learn more about this project, click here:
https://www.margaritabravo.com/portfolio/denver-interior-design-eclectic-modern/
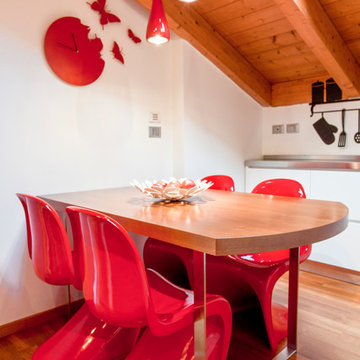
Свежая идея для дизайна: кухня-столовая среднего размера в стиле модернизм с белыми стенами и паркетным полом среднего тона - отличное фото интерьера
Красная столовая с паркетным полом среднего тона – фото дизайна интерьера
9
